ホームバー (インセット扉のキャビネット、シェーカースタイル扉のキャビネット、ベージュの床、黄色い床) の写真
絞り込み:
資材コスト
並び替え:今日の人気順
写真 1〜20 枚目(全 811 枚)
1/5

Discover the enchanting secret behind our latest project with @liccrenovations - a stunning dark blue dry bar that seamlessly doubles as a hutch for the upcoming dining space. Stay tuned for the grand reveal! ✨

This prairie home tucked in the woods strikes a harmonious balance between modern efficiency and welcoming warmth.
This home's thoughtful design extends to the beverage bar area, which features open shelving and drawers, offering convenient storage for all drink essentials.
---
Project designed by Minneapolis interior design studio LiLu Interiors. They serve the Minneapolis-St. Paul area, including Wayzata, Edina, and Rochester, and they travel to the far-flung destinations where their upscale clientele owns second homes.
For more about LiLu Interiors, see here: https://www.liluinteriors.com/
To learn more about this project, see here:
https://www.liluinteriors.com/portfolio-items/north-oaks-prairie-home-interior-design/

サンディエゴにあるお手頃価格の小さなビーチスタイルのおしゃれなウェット バー (I型、アンダーカウンターシンク、シェーカースタイル扉のキャビネット、青いキャビネット、クオーツストーンカウンター、白いキッチンパネル、木材のキッチンパネル、クッションフロア、ベージュの床、白いキッチンカウンター) の写真

The existing U-shaped kitchen was tucked away in a small corner while the dining table was swimming in a room much too large for its size. The client’s needs and the architecture of the home made it apparent that the perfect design solution for the home was to swap the spaces.
The homeowners entertain frequently and wanted the new layout to accommodate a lot of counter seating, a bar/buffet for serving hors d’oeuvres, an island with prep sink, and all new appliances. They had a strong preference that the hood be a focal point and wanted to go beyond a typical white color scheme even though they wanted white cabinets.
While moving the kitchen to the dining space gave us a generous amount of real estate to work with, two of the exterior walls are occupied with full-height glass creating a challenge how best to fulfill their wish list. We used one available wall for the needed tall appliances, taking advantage of its height to create the hood as a focal point. We opted for both a peninsula and island instead of one large island in order to maximize the seating requirements and create a barrier when entertaining so guests do not flow directly into the work area of the kitchen. This also made it possible to add a second sink as requested. Lastly, the peninsula sets up a well-defined path to the new dining room without feeling like you are walking through the kitchen. We used the remaining fourth wall for the bar/buffet.
Black cabinetry adds strong contrast in several areas of the new kitchen. Wire mesh wall cabinet doors at the bar and gold accents on the hardware, light fixtures, faucets and furniture add further drama to the concept. The focal point is definitely the black hood, looking both dramatic and cohesive at the same time.
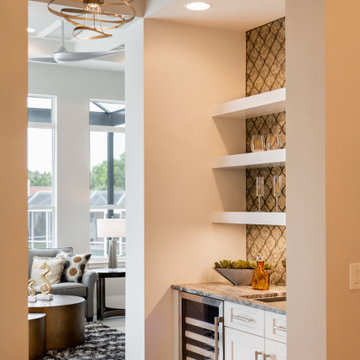
マイアミにある高級な小さなトランジショナルスタイルのおしゃれなウェット バー (I型、アンダーカウンターシンク、シェーカースタイル扉のキャビネット、白いキャビネット、御影石カウンター、マルチカラーのキッチンパネル、セラミックタイルの床、ベージュの床、グレーのキッチンカウンター、ミラータイルのキッチンパネル) の写真
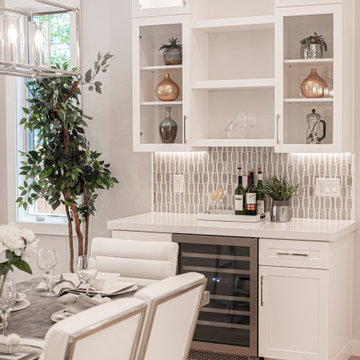
サンフランシスコにあるトランジショナルスタイルのおしゃれなホームバー (I型、シンクなし、シェーカースタイル扉のキャビネット、白いキャビネット、グレーのキッチンパネル、淡色無垢フローリング、ベージュの床、白いキッチンカウンター) の写真

Design: Hartford House Design & Build
PC: Nick Sorensen
フェニックスにある高級な中くらいなモダンスタイルのおしゃれなホームバー (I型、シェーカースタイル扉のキャビネット、青いキャビネット、珪岩カウンター、白いキッチンパネル、レンガのキッチンパネル、淡色無垢フローリング、ベージュの床、白いキッチンカウンター) の写真
フェニックスにある高級な中くらいなモダンスタイルのおしゃれなホームバー (I型、シェーカースタイル扉のキャビネット、青いキャビネット、珪岩カウンター、白いキッチンパネル、レンガのキッチンパネル、淡色無垢フローリング、ベージュの床、白いキッチンカウンター) の写真

クリーブランドにある広いコンテンポラリースタイルのおしゃれな着席型バー (I型、アンダーカウンターシンク、シェーカースタイル扉のキャビネット、濃色木目調キャビネット、クオーツストーンカウンター、グレーのキッチンパネル、クッションフロア、ベージュの床、グレーのキッチンカウンター) の写真

ロサンゼルスにある小さなトランジショナルスタイルのおしゃれなウェット バー (I型、アンダーカウンターシンク、シェーカースタイル扉のキャビネット、グレーのキャビネット、クオーツストーンカウンター、白いキッチンパネル、サブウェイタイルのキッチンパネル、淡色無垢フローリング、ベージュの床、白いキッチンカウンター) の写真

We transformed this property from top to bottom. Kitchen remodel, Bathroom remodel, Living/ dining remodel, the Hardscaped driveway and fresh sod. The kitchen boasts a 6 burner gas stove, energy efficient refrigerator & dishwasher, a conveniently located mini dry bar, decadent chandeliers and bright hardwood flooring.
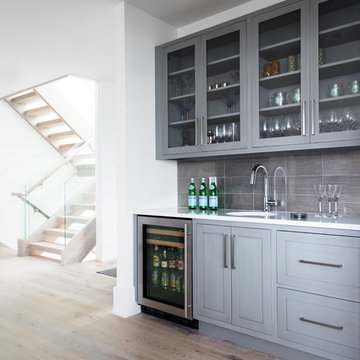
ニューヨークにある中くらいなビーチスタイルのおしゃれなウェット バー (I型、アンダーカウンターシンク、シェーカースタイル扉のキャビネット、グレーのキャビネット、珪岩カウンター、グレーのキッチンパネル、淡色無垢フローリング、ベージュの床、白いキッチンカウンター) の写真

Our Carmel design-build studio was tasked with organizing our client’s basement and main floor to improve functionality and create spaces for entertaining.
In the basement, the goal was to include a simple dry bar, theater area, mingling or lounge area, playroom, and gym space with the vibe of a swanky lounge with a moody color scheme. In the large theater area, a U-shaped sectional with a sofa table and bar stools with a deep blue, gold, white, and wood theme create a sophisticated appeal. The addition of a perpendicular wall for the new bar created a nook for a long banquette. With a couple of elegant cocktail tables and chairs, it demarcates the lounge area. Sliding metal doors, chunky picture ledges, architectural accent walls, and artsy wall sconces add a pop of fun.
On the main floor, a unique feature fireplace creates architectural interest. The traditional painted surround was removed, and dark large format tile was added to the entire chase, as well as rustic iron brackets and wood mantel. The moldings behind the TV console create a dramatic dimensional feature, and a built-in bench along the back window adds extra seating and offers storage space to tuck away the toys. In the office, a beautiful feature wall was installed to balance the built-ins on the other side. The powder room also received a fun facelift, giving it character and glitz.
---
Project completed by Wendy Langston's Everything Home interior design firm, which serves Carmel, Zionsville, Fishers, Westfield, Noblesville, and Indianapolis.
For more about Everything Home, see here: https://everythinghomedesigns.com/
To learn more about this project, see here:
https://everythinghomedesigns.com/portfolio/carmel-indiana-posh-home-remodel

ポートランド(メイン)にある小さなカントリー風のおしゃれなホームバー (I型、シンクなし、シェーカースタイル扉のキャビネット、白いキャビネット、白いキッチンパネル、サブウェイタイルのキッチンパネル、淡色無垢フローリング、ベージュの床、グレーのキッチンカウンター) の写真

Benjamin Moore Black
shaker style cabinets
Belvedere granite countertops
Black leather, brass and acrylic barstools
Feiss pendants
Metallic black subway tile
Emtek satin brass hardware
white oak flooring with custom stain
Photo by @Spacecrafting
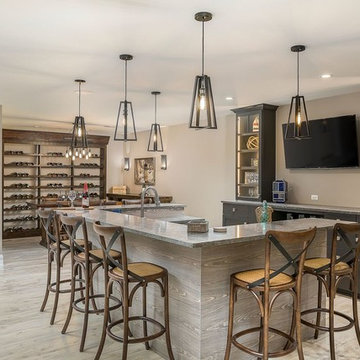
シカゴにある広いコンテンポラリースタイルのおしゃれなウェット バー (コの字型、シェーカースタイル扉のキャビネット、濃色木目調キャビネット、御影石カウンター、磁器タイルの床、ベージュの床) の写真

Sarah Shields
インディアナポリスにある中くらいなカントリー風のおしゃれなウェット バー (無垢フローリング、I型、アンダーカウンターシンク、シェーカースタイル扉のキャビネット、白いキャビネット、木材カウンター、黒いキッチンパネル、サブウェイタイルのキッチンパネル、ベージュの床、ベージュのキッチンカウンター) の写真
インディアナポリスにある中くらいなカントリー風のおしゃれなウェット バー (無垢フローリング、I型、アンダーカウンターシンク、シェーカースタイル扉のキャビネット、白いキャビネット、木材カウンター、黒いキッチンパネル、サブウェイタイルのキッチンパネル、ベージュの床、ベージュのキッチンカウンター) の写真

This 1600+ square foot basement was a diamond in the rough. We were tasked with keeping farmhouse elements in the design plan while implementing industrial elements. The client requested the space include a gym, ample seating and viewing area for movies, a full bar , banquette seating as well as area for their gaming tables - shuffleboard, pool table and ping pong. By shifting two support columns we were able to bury one in the powder room wall and implement two in the custom design of the bar. Custom finishes are provided throughout the space to complete this entertainers dream.

チャールストンにあるビーチスタイルのおしゃれなバーカート (I型、シェーカースタイル扉のキャビネット、グレーのキャビネット、青いキッチンパネル、淡色無垢フローリング、ベージュの床、白いキッチンカウンター) の写真
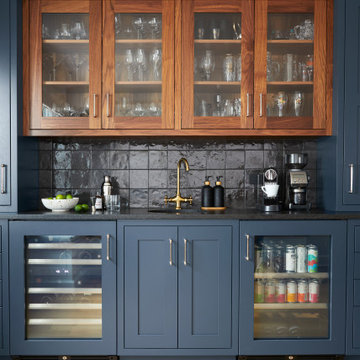
ニューヨークにあるトラディショナルスタイルのおしゃれなウェット バー (I型、アンダーカウンターシンク、シェーカースタイル扉のキャビネット、青いキャビネット、黒いキッチンパネル、淡色無垢フローリング、ベージュの床、黒いキッチンカウンター) の写真
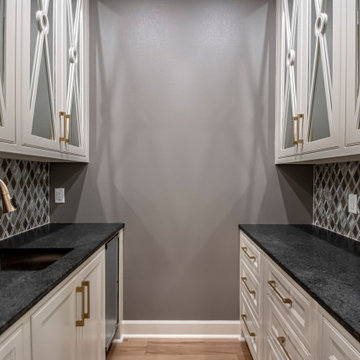
リトルロックにある高級な小さなトランジショナルスタイルのおしゃれなウェット バー (ll型、アンダーカウンターシンク、インセット扉のキャビネット、白いキャビネット、御影石カウンター、マルチカラーのキッチンパネル、メタルタイルのキッチンパネル、淡色無垢フローリング、ベージュの床、黒いキッチンカウンター) の写真
ホームバー (インセット扉のキャビネット、シェーカースタイル扉のキャビネット、ベージュの床、黄色い床) の写真
1