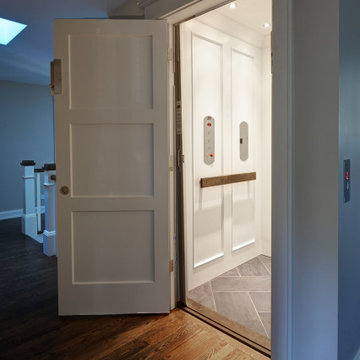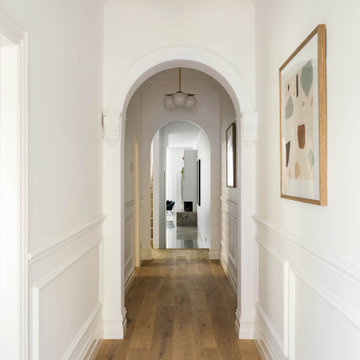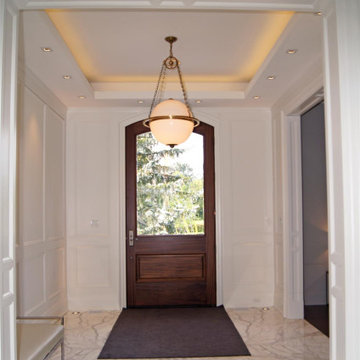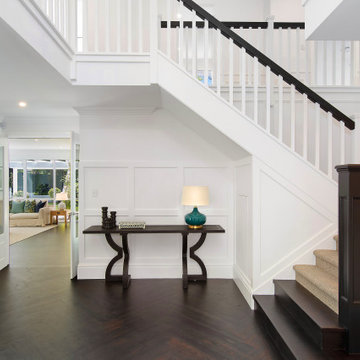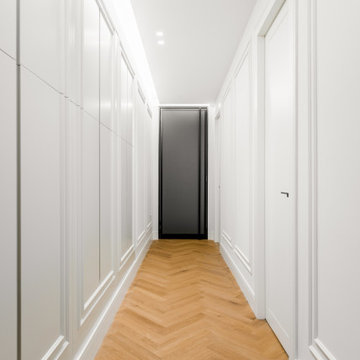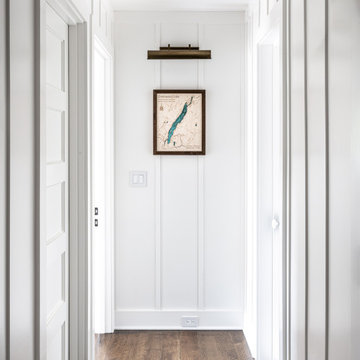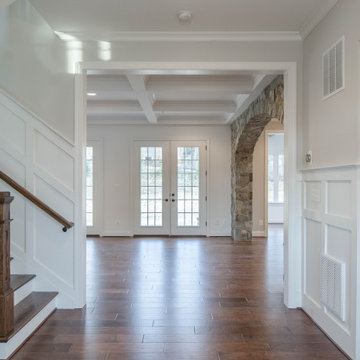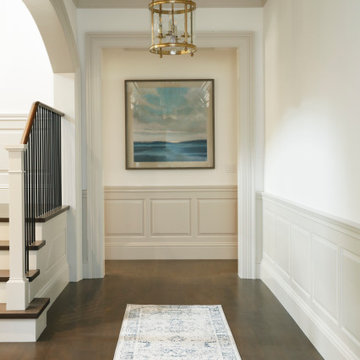廊下 (羽目板の壁) の写真
絞り込み:
資材コスト
並び替え:今日の人気順
写真 81〜100 枚目(全 561 枚)
1/2
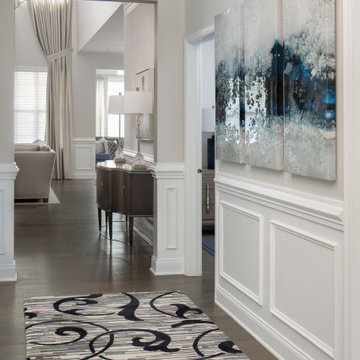
This entry hall introduces the visitor to the sophisticated ambiance of the home. The area is enriched with millwork and the custom wool runner adds warmth. Three dimensional contemporary art adds wow and an eclectic contrast.
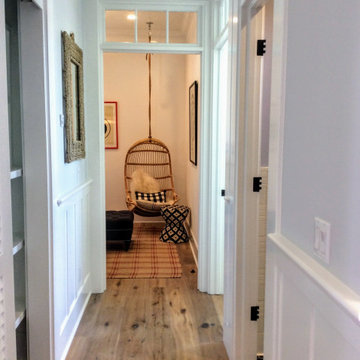
A small passage hall into the guest area of this coastal modern farmhouse.
マイアミにある高級な中くらいなビーチスタイルのおしゃれな廊下 (グレーの壁、淡色無垢フローリング、茶色い床、折り上げ天井、羽目板の壁) の写真
マイアミにある高級な中くらいなビーチスタイルのおしゃれな廊下 (グレーの壁、淡色無垢フローリング、茶色い床、折り上げ天井、羽目板の壁) の写真
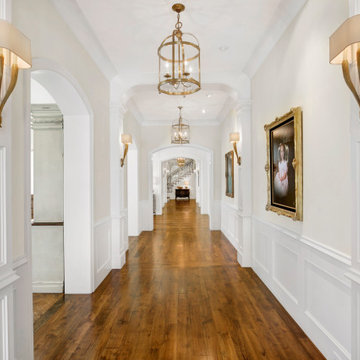
gallery through middle of house
ダラスにあるラグジュアリーな広いシャビーシック調のおしゃれな廊下 (白い壁、無垢フローリング、茶色い床、羽目板の壁) の写真
ダラスにあるラグジュアリーな広いシャビーシック調のおしゃれな廊下 (白い壁、無垢フローリング、茶色い床、羽目板の壁) の写真
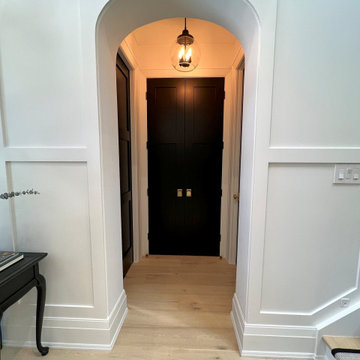
Off the Front Foyer an arched top opening leading to Hall Closet, Powder Room & Den.
トロントにあるラグジュアリーな中くらいなカントリー風のおしゃれな廊下 (白い壁、淡色無垢フローリング、羽目板の壁) の写真
トロントにあるラグジュアリーな中くらいなカントリー風のおしゃれな廊下 (白い壁、淡色無垢フローリング、羽目板の壁) の写真
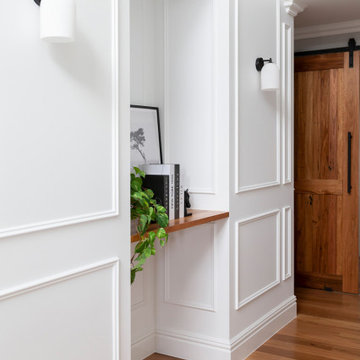
For this knock-down rebuild family home, the interior design aesthetic was Hampton’s style in the city. The brief for this home was traditional with a touch of modern. Effortlessly elegant and very detailed with a warm and welcoming vibe. Built by R.E.P Building. Photography by Hcreations.
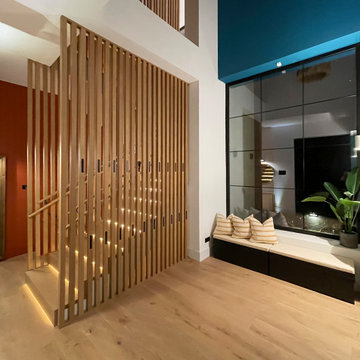
Recibidor con almacenaje en todos sus lados: a la derecha un armario empotrado, de frente un banco con almacenaje, a la izquierda, los separadores de madera llevan integrados unos percheros retráctiles.
Hall with storage on all sides: on the right a built-in wardrobe, in front a bench with storage, on the left, the wooden dividers have integrated retractable coat racks.
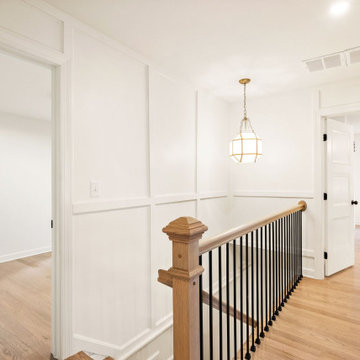
Floor to ceiling molding and a beautiful light fixture draw attention to this beautiful stairwell
ワシントンD.C.にあるトランジショナルスタイルのおしゃれな廊下 (羽目板の壁) の写真
ワシントンD.C.にあるトランジショナルスタイルのおしゃれな廊下 (羽目板の壁) の写真
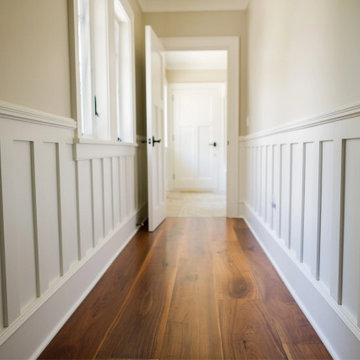
This lovely Pennsylvania home used 10″ Face, Engineered Select Walnut Plank Flooring throughout the entire first and second floor. Finished onsite with an oil-based, satin-sheen finish.
Flooring: Select Walnut Flooring in 10″ Widths
Finish: Vermont Plank Flooring Weston Finish
Photos by Julie Livingston
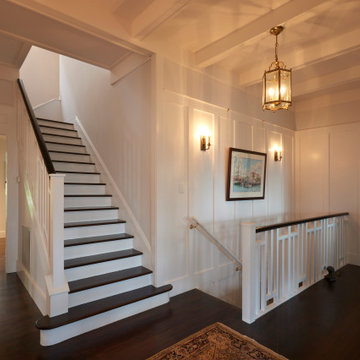
Beautiful mid floor hall and staircase
オークランドにある高級な広いトラディショナルスタイルのおしゃれな廊下 (白い壁、濃色無垢フローリング、茶色い床、表し梁、羽目板の壁) の写真
オークランドにある高級な広いトラディショナルスタイルのおしゃれな廊下 (白い壁、濃色無垢フローリング、茶色い床、表し梁、羽目板の壁) の写真
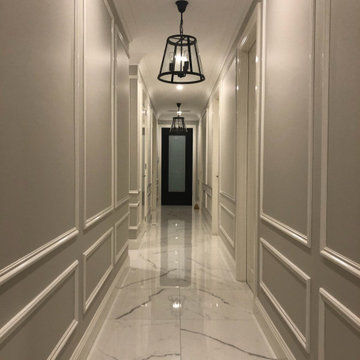
In this home, you can see that just a touch of inlay moulds has added a simple hint of elegance. Without needing a total renovation, the lift that the panelling provides is outstanding.
Intrim supplied Intrim IN23 inlay mould.
Build & Design: Victorian Carpentry & Joinery
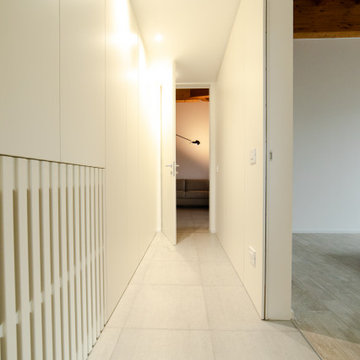
Il corridoio che collega la zona giorno alla zona notte/bagno ha una funzione "speciale", ovvero di Armadio per la camera matrimoniale che ha uno stile tutto suo, tendente allo "stile orientale" che vedremo tra poco...
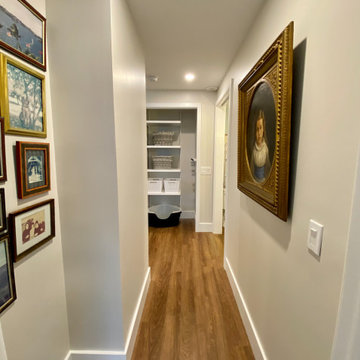
The hallway provides easy access to the kitchen, the laundry area and then directly into the Master Bath. The Master Bath is separated from the rest of the space with a pocket door, which provides for privacy without taking up space like a traditional door. The hallway on the guest side of the apartment flows through to the guest bath and bedroom.
廊下 (羽目板の壁) の写真
5
