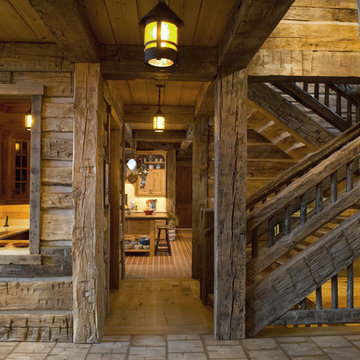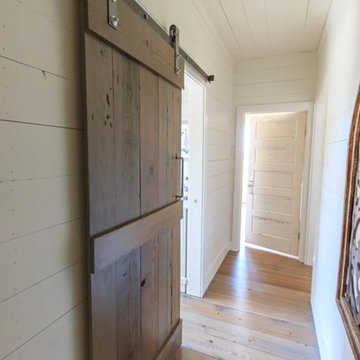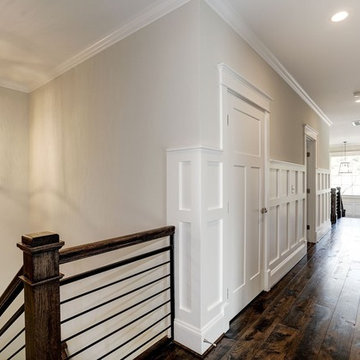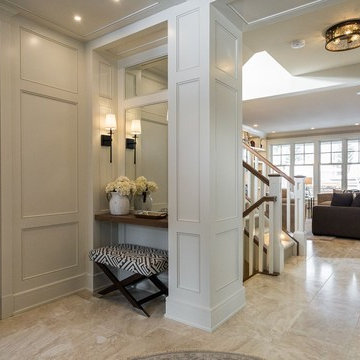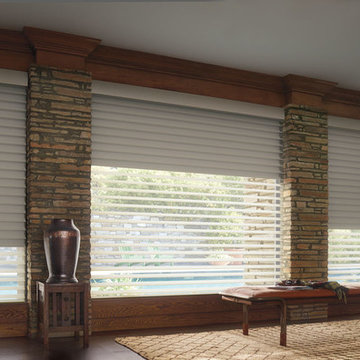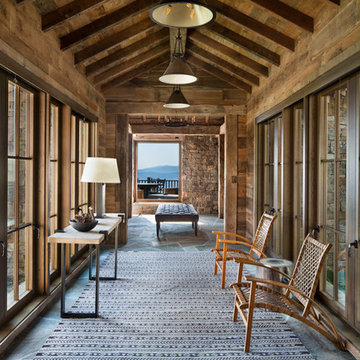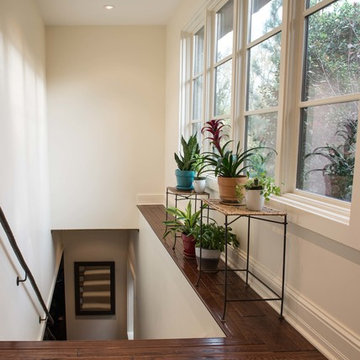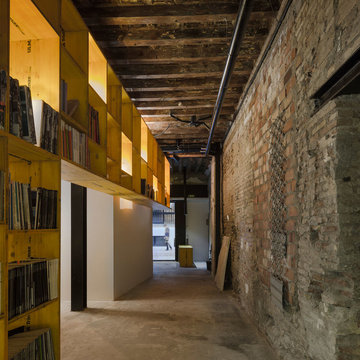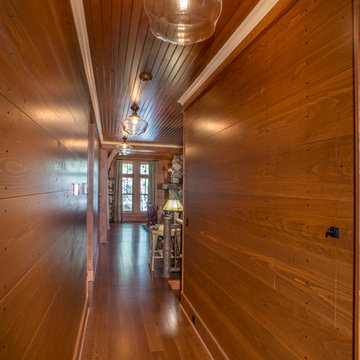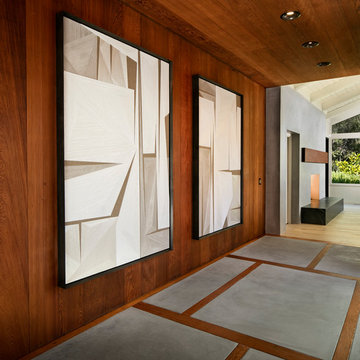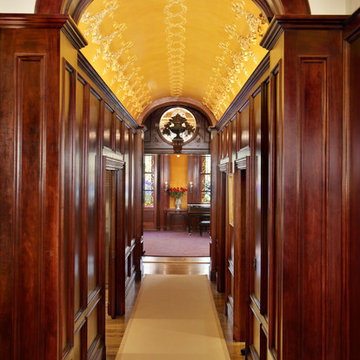廊下 (茶色い壁) の写真
絞り込み:
資材コスト
並び替え:今日の人気順
写真 161〜180 枚目(全 2,004 枚)
1/2

Hand-forged railing pickets, hewn posts, expansive window, custom masonry.
デンバーにあるラグジュアリーな巨大なラスティックスタイルのおしゃれな廊下 (茶色い壁、無垢フローリング) の写真
デンバーにあるラグジュアリーな巨大なラスティックスタイルのおしゃれな廊下 (茶色い壁、無垢フローリング) の写真
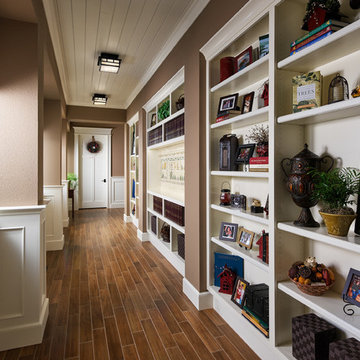
The entry hall contains large shelving
Photos by Eric Lucero
デンバーにあるトラディショナルスタイルのおしゃれな廊下 (茶色い壁、茶色い床) の写真
デンバーにあるトラディショナルスタイルのおしゃれな廊下 (茶色い壁、茶色い床) の写真
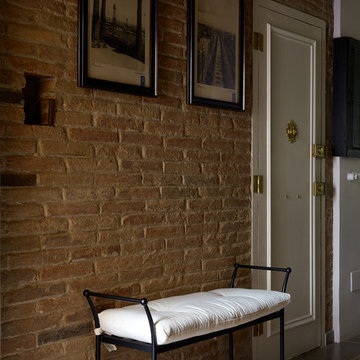
Сергей Ананьев
バルセロナにある高級な小さなトランジショナルスタイルのおしゃれな廊下 (茶色い壁、セラミックタイルの床、茶色い床) の写真
バルセロナにある高級な小さなトランジショナルスタイルのおしゃれな廊下 (茶色い壁、セラミックタイルの床、茶色い床) の写真
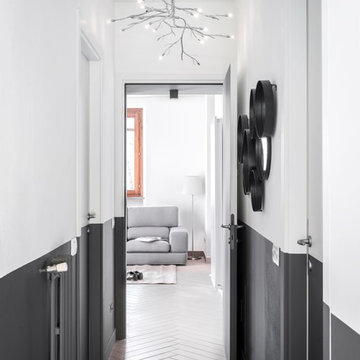
Piccolo corridoio valorizzato con pavimento in gres porcellanato Blu Style mod. Vesta Arborea 10x60 cm con stucco color 134 seta e posa a spina di pesce e tinteggiatura con effetto boiserie con colori di Sikkens. Fotografia di Giacomo Introzzi
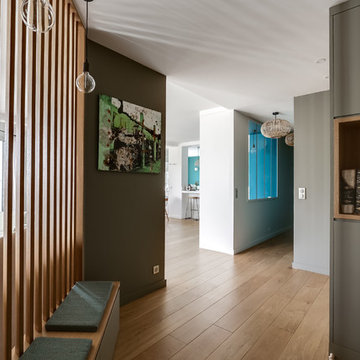
Une cloison à claire-voie en chêne naturel permet d'apporter la lumière naturel et de décloisonner l'entrée.
パリにあるコンテンポラリースタイルのおしゃれな廊下 (茶色い壁、無垢フローリング、茶色い床) の写真
パリにあるコンテンポラリースタイルのおしゃれな廊下 (茶色い壁、無垢フローリング、茶色い床) の写真
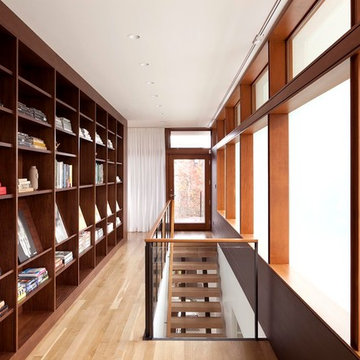
The Council Crest Residence is a renovation and addition to an early 1950s house built for inventor Karl Kurz, whose work included stereoscopic cameras and projectors. Designed by prominent local architect Roscoe Hemenway, the house was built with a traditional ranch exterior and a mid-century modern interior. It became known as “The View-Master House,” alluding to both the inventions of its owner and the dramatic view through the glass entry.
Approached from a small neighborhood park, the home was re-clad maintaining its welcoming scale, with privacy obtained through thoughtful placement of translucent glass, clerestory windows, and a stone screen wall. The original entry was maintained as a glass aperture, a threshold between the quiet residential neighborhood and the dramatic view over the city of Portland and landscape beyond. At the south terrace, an outdoor fireplace is integrated into the stone wall providing a comfortable space for the family and their guests.
Within the existing footprint, the main floor living spaces were completely remodeled. Raised ceilings and new windows create open, light filled spaces. An upper floor was added within the original profile creating a master suite, study, and south facing deck. Space flows freely around a central core while continuous clerestory windows reinforce the sense of openness and expansion as the roof and wall planes extend to the exterior.
Images By: Jeremy Bitterman, Photoraphy Portland OR
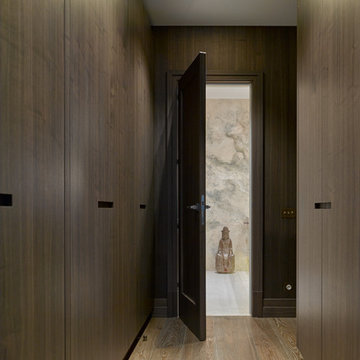
Architect Ekaterina Grigoreva, Designer Kate Hume, Elena Zinovieva
Photo Sergey Ananiev
モスクワにあるコンテンポラリースタイルのおしゃれな廊下 (茶色い壁、無垢フローリング) の写真
モスクワにあるコンテンポラリースタイルのおしゃれな廊下 (茶色い壁、無垢フローリング) の写真
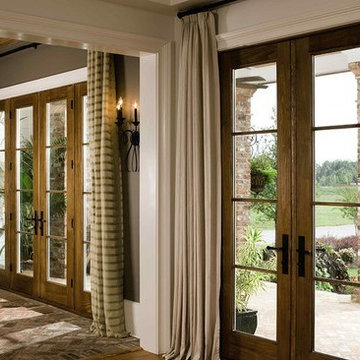
Pella Corporate
サンフランシスコにあるカントリー風のおしゃれな廊下 (茶色い壁、カーペット敷き) の写真
サンフランシスコにあるカントリー風のおしゃれな廊下 (茶色い壁、カーペット敷き) の写真
廊下 (茶色い壁) の写真
9
