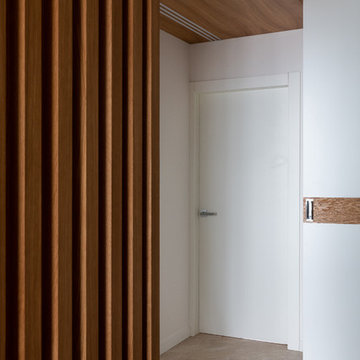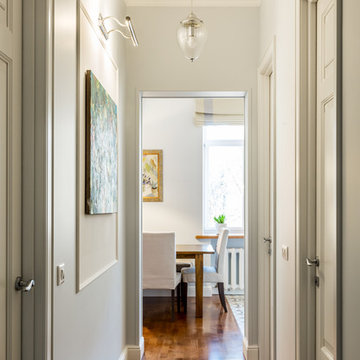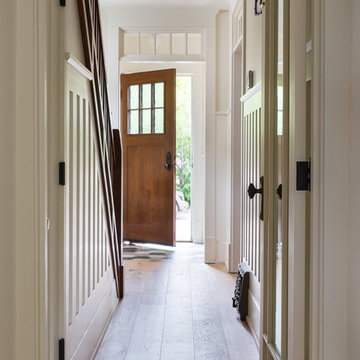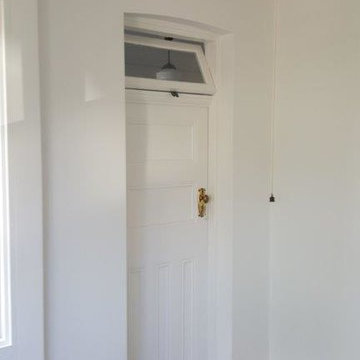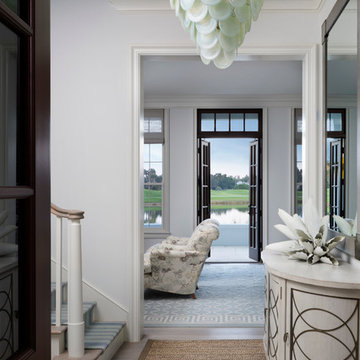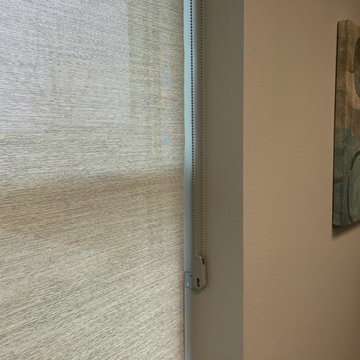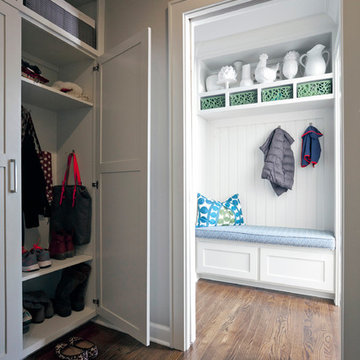小さな廊下の写真
絞り込み:
資材コスト
並び替え:今日の人気順
写真 1221〜1240 枚目(全 9,638 枚)
1/2
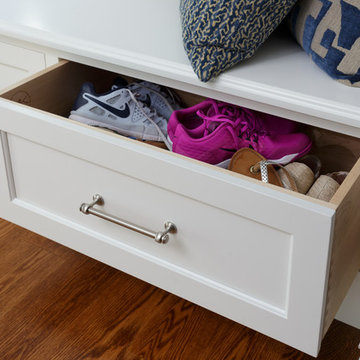
Custom window seat with storage in drawers
Dervin Witmer, www.witmerphotography.com
ニューヨークにある低価格の小さなトラディショナルスタイルのおしゃれな廊下 (ベージュの壁、濃色無垢フローリング、茶色い床) の写真
ニューヨークにある低価格の小さなトラディショナルスタイルのおしゃれな廊下 (ベージュの壁、濃色無垢フローリング、茶色い床) の写真
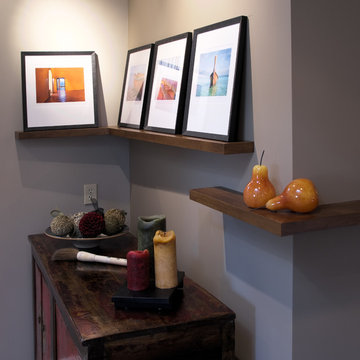
A narrow hallway in a 70's rancher was dramatically transformed by simply removing a hall closet, creating a gallery alcove. Two alder wood shelves hold framed art and art glass pieces; one turns the inside corner, the other wraps around the outside corner. An antique wood sideboard sits comfortably below.
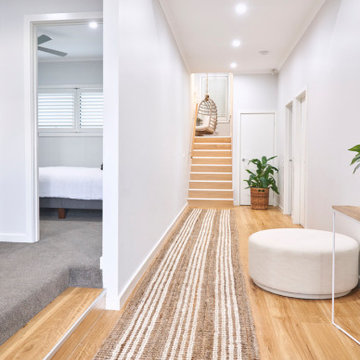
The long hallway takes you up to the second part of the home.
メルボルンにあるお手頃価格の小さなビーチスタイルのおしゃれな廊下 (白い壁、カーペット敷き、グレーの床) の写真
メルボルンにあるお手頃価格の小さなビーチスタイルのおしゃれな廊下 (白い壁、カーペット敷き、グレーの床) の写真
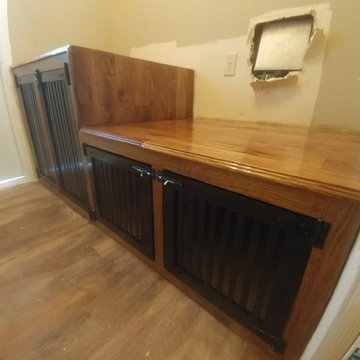
Custom built dog cage with 3 sections for dogs, built in seating, and built in storage
ニューオリンズにあるお手頃価格の小さなカントリー風のおしゃれな廊下 (クッションフロア、茶色い床) の写真
ニューオリンズにあるお手頃価格の小さなカントリー風のおしゃれな廊下 (クッションフロア、茶色い床) の写真
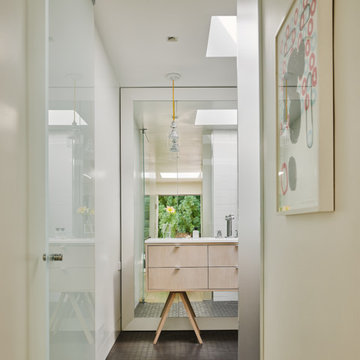
East Hampton Cottage Hallway
ニューヨークにある小さなミッドセンチュリースタイルのおしゃれな廊下 (白い壁、淡色無垢フローリング、茶色い床) の写真
ニューヨークにある小さなミッドセンチュリースタイルのおしゃれな廊下 (白い壁、淡色無垢フローリング、茶色い床) の写真
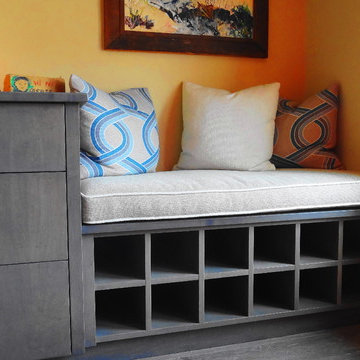
Remodeled entry hall in 1970s condo. Closet replaced with builtin for more open feel.
Boardwalk Builders, Rehoboth Beach, DE
www.boardwalkbuilders.com
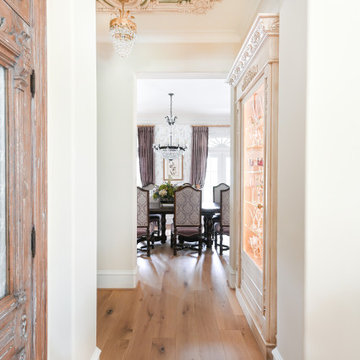
View from the kitchen past a custom crystal glass cabinet and butlers pantry into the dining room.
ヒューストンにあるラグジュアリーな小さなトラディショナルスタイルのおしゃれな廊下 (淡色無垢フローリング、白い床) の写真
ヒューストンにあるラグジュアリーな小さなトラディショナルスタイルのおしゃれな廊下 (淡色無垢フローリング、白い床) の写真

The extensive floor-ceiling built-in shelving and cupboards for shoes and accessories in this area maximises the amount of storage space on the right. On the left a utility area has been built in and hidden away with tall sliding doors, for when not in use. This relatively small area has been planned to allow to maximum storage, to suit the clients and keep things neat and tidy.
See more of this project at https://absoluteprojectmanagement.com/portfolio/kiran-islington/
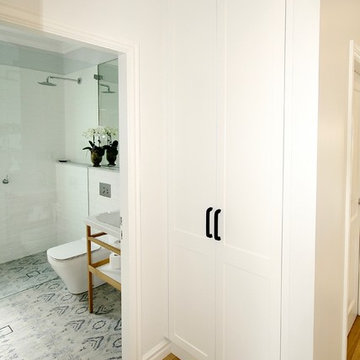
TAKE ME TO THE HAMPTONS.
We designed & manufactured this Luxe, Hamptons inspired kitchen to be not only beautiful to look at, but 100% practical in layout as well.
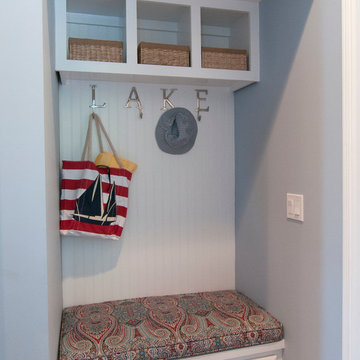
Mud room and utility space provide a convenient place to drop bags, keys, and shoes on the way in from the garage. This built-in locker has storage and seating with basket storage for loose items.
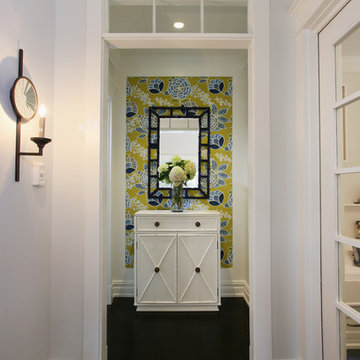
Asher Associates Architects;
D.L. Miner, Builders;
Summer House Design, Interiors;
Euro Line Designe (Kitchen);
John Dimaio, Photography
フィラデルフィアにある小さなビーチスタイルのおしゃれな廊下 (白い壁、濃色無垢フローリング) の写真
フィラデルフィアにある小さなビーチスタイルのおしゃれな廊下 (白い壁、濃色無垢フローリング) の写真
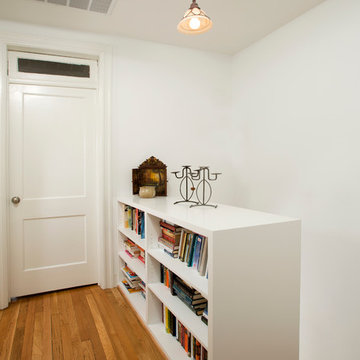
Greg Hadley
ワシントンD.C.にあるお手頃価格の小さなトランジショナルスタイルのおしゃれな廊下 (白い壁、淡色無垢フローリング) の写真
ワシントンD.C.にあるお手頃価格の小さなトランジショナルスタイルのおしゃれな廊下 (白い壁、淡色無垢フローリング) の写真
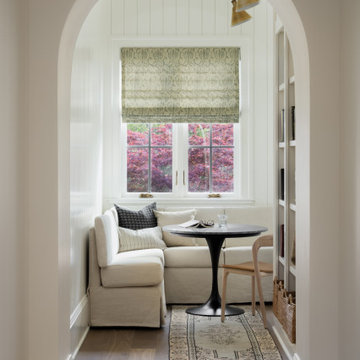
A cozy nook sits at the end of the hallway providing the perfect spot to curl up with a good book.
ワシントンD.C.にある高級な小さなおしゃれな廊下 (白い壁、無垢フローリング、茶色い床、塗装板張りの壁) の写真
ワシントンD.C.にある高級な小さなおしゃれな廊下 (白い壁、無垢フローリング、茶色い床、塗装板張りの壁) の写真
小さな廊下の写真
62
