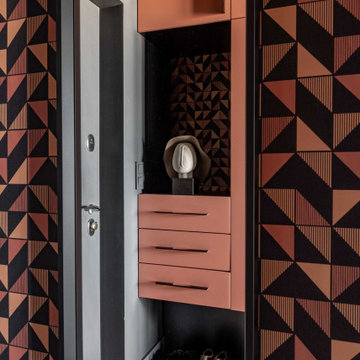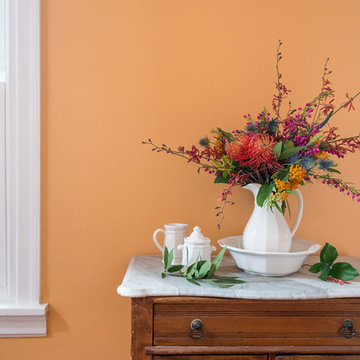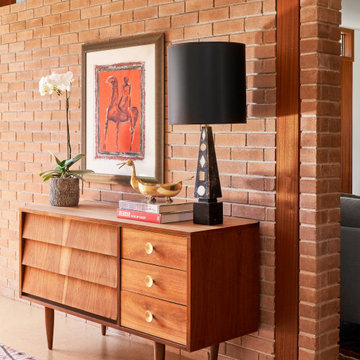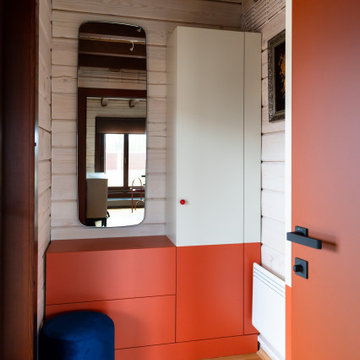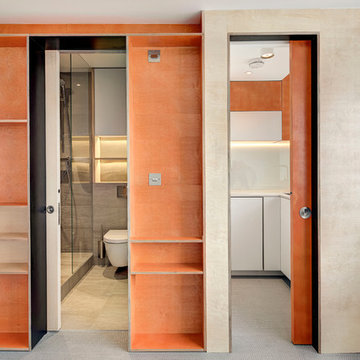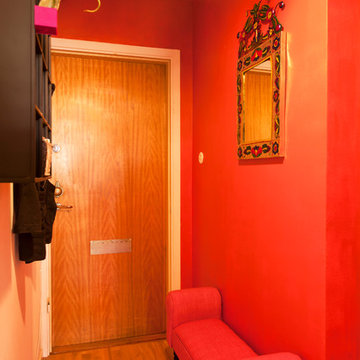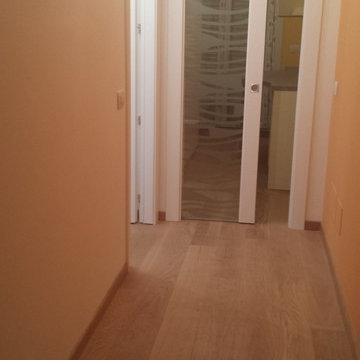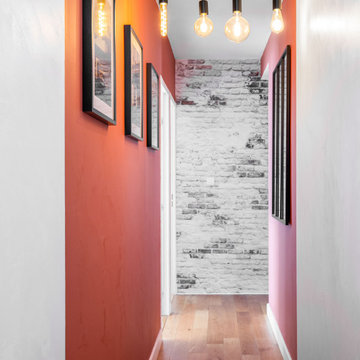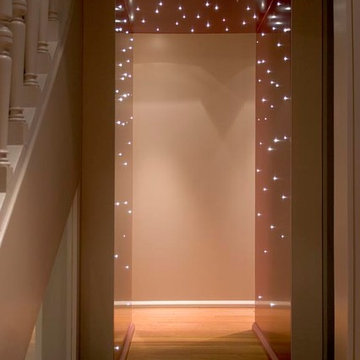小さな廊下 (オレンジの壁) の写真
絞り込み:
資材コスト
並び替え:今日の人気順
写真 1〜20 枚目(全 41 枚)
1/3
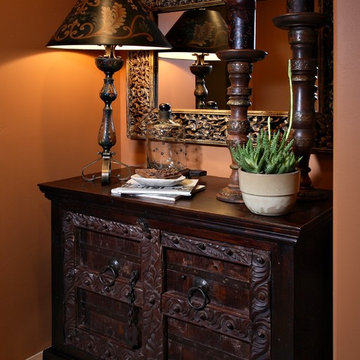
Pam Singleton/Image Photography
フェニックスにある高級な小さな地中海スタイルのおしゃれな廊下 (トラバーチンの床、オレンジの壁、ベージュの床) の写真
フェニックスにある高級な小さな地中海スタイルのおしゃれな廊下 (トラバーチンの床、オレンジの壁、ベージュの床) の写真
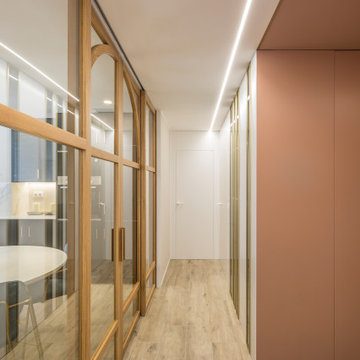
Pasillo recibidor en apartamento con diseño contemporáneo. Cristalera con marcos de madera.
マドリードにある小さなおしゃれな廊下 (オレンジの壁、無垢フローリング、茶色い床) の写真
マドリードにある小さなおしゃれな廊下 (オレンジの壁、無垢フローリング、茶色い床) の写真

Entry Hall connects all interior and exterior spaces - Architect: HAUS | Architecture For Modern Lifestyles - Builder: WERK | Building Modern - Photo: HAUS
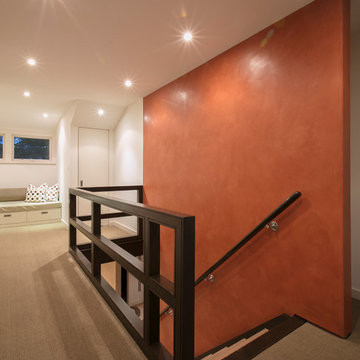
The sun-dried tomato Venetian plaster wall to which the stair is attached continues onto the second floor, and so does the open wood screen that becomes the railing.
Photography: Geoffrey Hodgdon
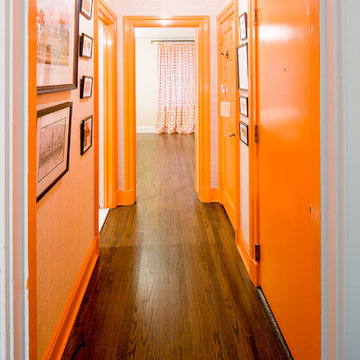
This apartment, in the heart of Princeton, is exactly what every Princeton University fan dreams of having! The Princeton orange is bright and cheery.
Photo credits; Bryhn Design/Build
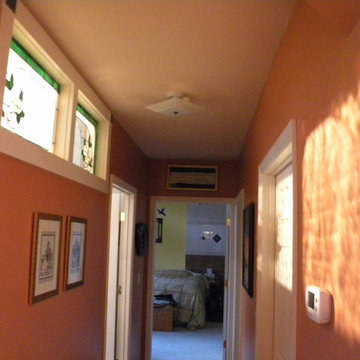
Stained glass lets the bedroom light pass into the hall. Richard C. MacCrea
他の地域にあるお手頃価格の小さなモダンスタイルのおしゃれな廊下 (オレンジの壁) の写真
他の地域にあるお手頃価格の小さなモダンスタイルのおしゃれな廊下 (オレンジの壁) の写真
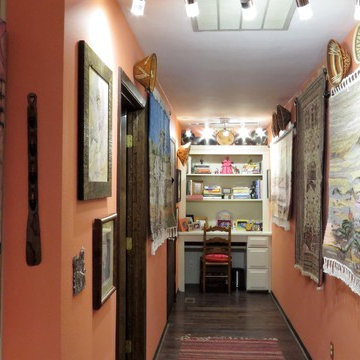
This hallway shows a partial collection of clients African baskets and art work. The wool rugs that are hanging were custom made for client from pictures of views where she lived in Africa. Amazing. Replaced old light fixtures with new directional LED light fixtures. The Aardvark canvas just cracked me up when it was unwrapped.
Photography: jennyraedezigns.com
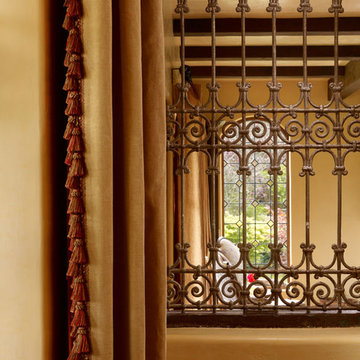
This lovely home began as a complete remodel to a 1960 era ranch home. Warm, sunny colors and traditional details fill every space. The colorful gazebo overlooks the boccii court and a golf course. Shaded by stately palms, the dining patio is surrounded by a wrought iron railing. Hand plastered walls are etched and styled to reflect historical architectural details. The wine room is located in the basement where a cistern had been.
Project designed by Susie Hersker’s Scottsdale interior design firm Design Directives. Design Directives is active in Phoenix, Paradise Valley, Cave Creek, Carefree, Sedona, and beyond.
For more about Design Directives, click here: https://susanherskerasid.com/
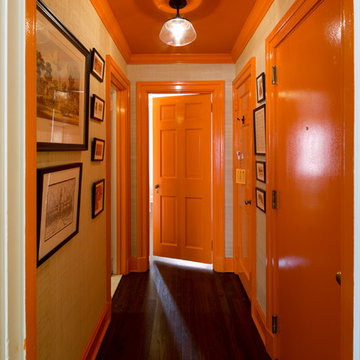
This apartment, in the heart of Princeton, is exactly what every Princeton University fan dreams of having! The Princeton orange is bright and cheery.
Photo credits; Bryhn Design/Build
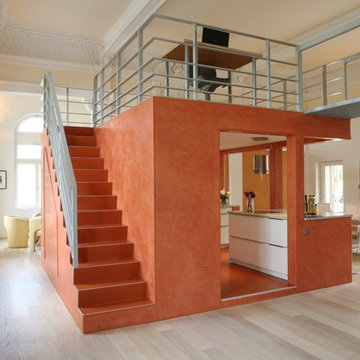
Bürofotos
ドレスデンにある小さなコンテンポラリースタイルのおしゃれな廊下 (オレンジの壁、淡色無垢フローリング) の写真
ドレスデンにある小さなコンテンポラリースタイルのおしゃれな廊下 (オレンジの壁、淡色無垢フローリング) の写真
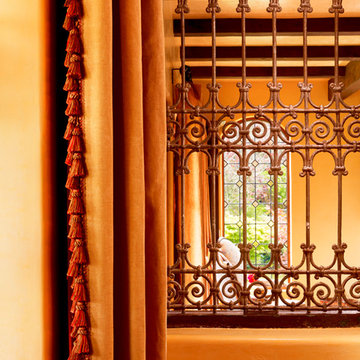
This lovely home began as a complete remodel to a 1960 era ranch home. Warm, sunny colors and traditional details fill every space. The colorful gazebo overlooks the boccii court and a golf course. Shaded by stately palms, the dining patio is surrounded by a wrought iron railing. Hand plastered walls are etched and styled to reflect historical architectural details. The wine room is located in the basement where a cistern had been.
Project designed by Susie Hersker’s Scottsdale interior design firm Design Directives. Design Directives is active in Phoenix, Paradise Valley, Cave Creek, Carefree, Sedona, and beyond.
For more about Design Directives, click here: https://susanherskerasid.com/
小さな廊下 (オレンジの壁) の写真
1
