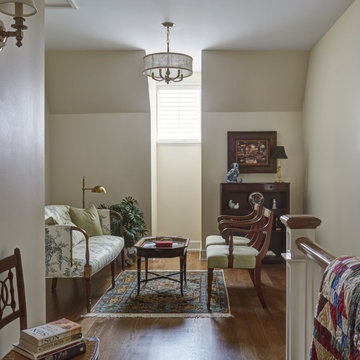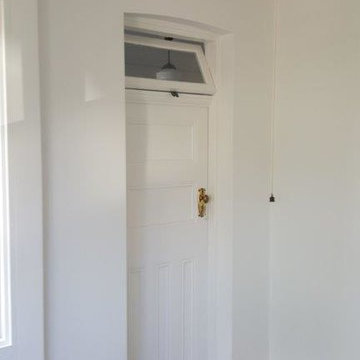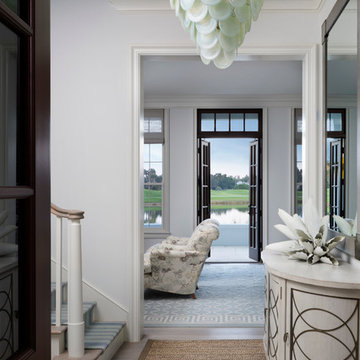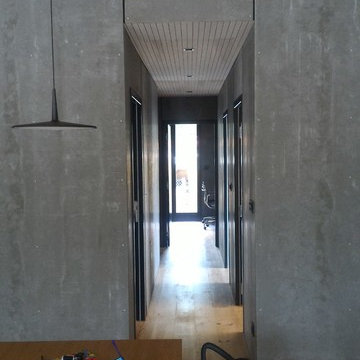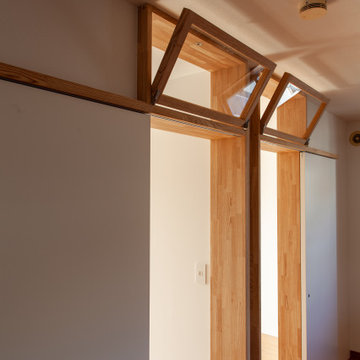小さな廊下の写真
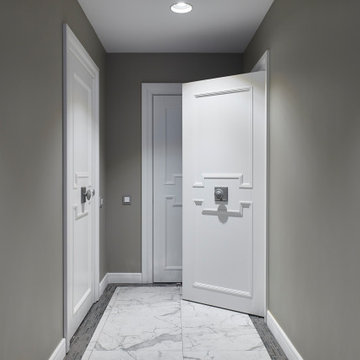
Модель Шеффилд. Это одна из самых оригинальных и необычных моделей из нашего каталога. Первое, что бросается в глаза, — центральное расположение ручки. Это прибавляет полотну некий эффект старины и величества. Также интересно, что выступы на полотне формируются с помощью фигурных накладок. Так изделие приобретает более уникальный и оригинальный стиль.
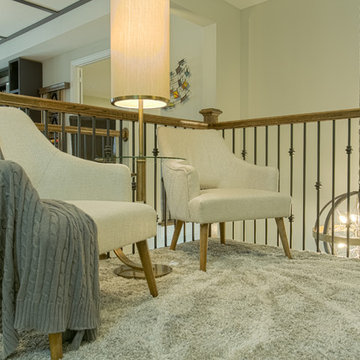
Providing seating and shelves in the loft area at the top of the stairs allowed for a space to gather and display special objects.
Photographer: Fernando's Photography
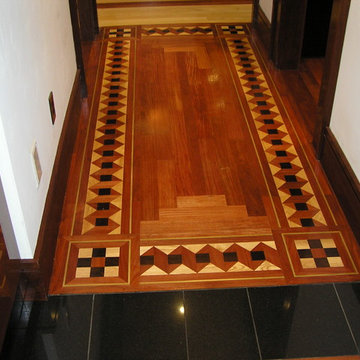
wood floor, hall, mixed woods,
バーリントンにある小さなトランジショナルスタイルのおしゃれな廊下 (白い壁、無垢フローリング) の写真
バーリントンにある小さなトランジショナルスタイルのおしゃれな廊下 (白い壁、無垢フローリング) の写真
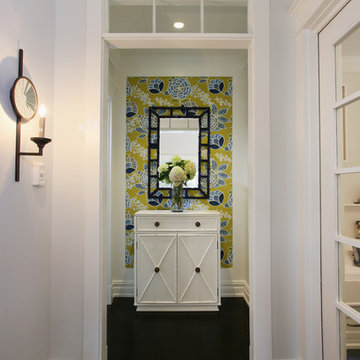
Asher Associates Architects;
D.L. Miner, Builders;
Summer House Design, Interiors;
Euro Line Designe (Kitchen);
John Dimaio, Photography
フィラデルフィアにある小さなビーチスタイルのおしゃれな廊下 (白い壁、濃色無垢フローリング) の写真
フィラデルフィアにある小さなビーチスタイルのおしゃれな廊下 (白い壁、濃色無垢フローリング) の写真
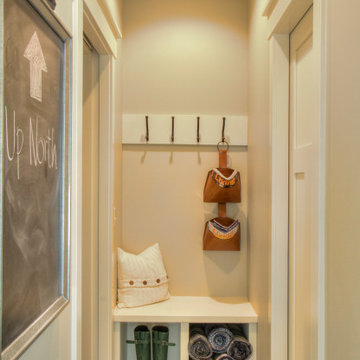
ミネアポリスにある小さなトランジショナルスタイルのおしゃれな廊下 (白い壁、セラミックタイルの床、白い床) の写真
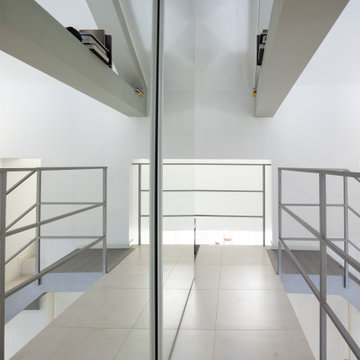
Particolare del corridoio con grande armadio con ante a specchio per ampliare la percezione dello spazio.
カターニア/パルレモにあるお手頃価格の小さなコンテンポラリースタイルのおしゃれな廊下 (白い壁、磁器タイルの床、ベージュの床) の写真
カターニア/パルレモにあるお手頃価格の小さなコンテンポラリースタイルのおしゃれな廊下 (白い壁、磁器タイルの床、ベージュの床) の写真
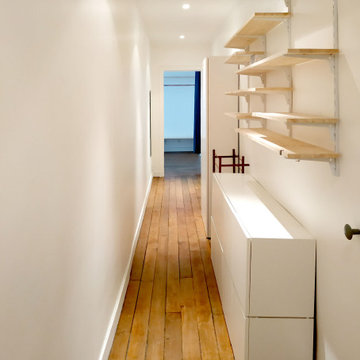
Légèreté des structures de rangements
Simplicité des volumes
レンヌにある低価格の小さなインダストリアルスタイルのおしゃれな廊下 (白い壁、淡色無垢フローリング、茶色い床) の写真
レンヌにある低価格の小さなインダストリアルスタイルのおしゃれな廊下 (白い壁、淡色無垢フローリング、茶色い床) の写真
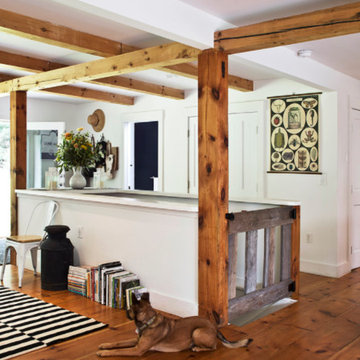
Entry Hall. Light renovation and full redesign of an open plan cabin nestled in the quiet woods of Ulster County, New York. Complete kitchen restyling and budget friendly furnishings, art and décor for a second home used as a weekend retreat
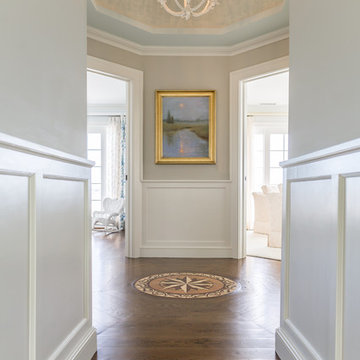
At the top of the 2 story stair case, the second floor hallway leads to three bedrooms. You are met with an impressive compass inlay in the center of the hall directly beneath a round Venetian plastered ceiling, delicate shell chandelier (the little sister to the stair case fixture) and the perfect piece of original art from The Susan Powell Art Gallery in Madison CT..
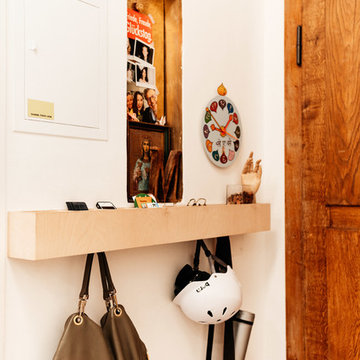
Fotografie: Johannes Schimpfhauser
ミュンヘンにある小さなコンテンポラリースタイルのおしゃれな廊下 (白い壁) の写真
ミュンヘンにある小さなコンテンポラリースタイルのおしゃれな廊下 (白い壁) の写真
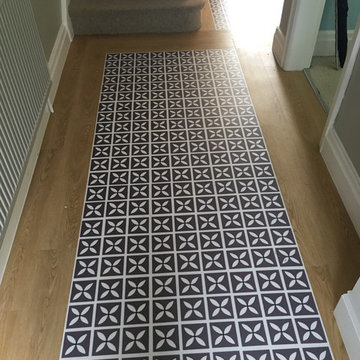
Our clients wanted to make a statement with their hall floor so looked to Harvey Maria for their designer collaborations. The floor was prepared using SP101 plywood and then a layer of feather finish. Dee Hardwicke's Collection was chosen in Hellebore, a lovely rich purple tone and zoned with a County Oak Border. A truly excellent choice.
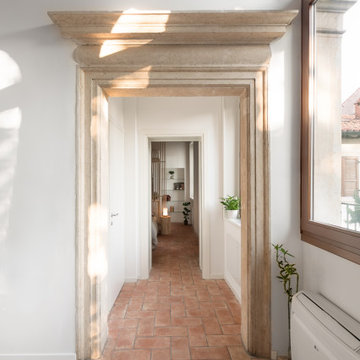
Vista in prospettiva del corridoio distributivo con passaggio all'interno del portale in Tufo recuperato e ristrutturato.
他の地域にあるお手頃価格の小さなコンテンポラリースタイルのおしゃれな廊下 (白い壁、レンガの床、赤い床、折り上げ天井) の写真
他の地域にあるお手頃価格の小さなコンテンポラリースタイルのおしゃれな廊下 (白い壁、レンガの床、赤い床、折り上げ天井) の写真
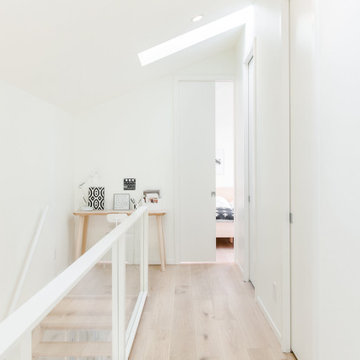
With the north wall fo the home closed off for insulation efficiency, north facing skylights were added to increase the amount of natural light to the connective space. A small desk space at the top of the stairs populates an otherwise efficient space, and an open void to the stairwell keeps an open and comfortable feeling to the upper hall. Naturally finished wide plank oak hardwood maintains a light and contemporary feel, while a vaulted ceiling provides an increase to the feeling of space to the upper bedrooms and evokes a traditional form.
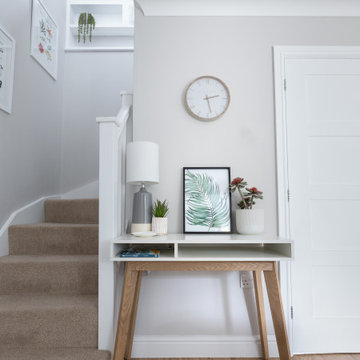
Already a successful holiday let, but in need of updated decor and soul, the owner came to us looking to create a Scandinavian Coastal vibe. Removing the downstairs carpet and installing wooden floors as well as full decoration throughout with new fabrics adorning the windows.
The outside was landscaped with new patio and BBQ area, creating a haven for guests to enjoy their holiday.
Sea Breeze is booked on average 48 weeks per annum and is an excellent example of a consistent holiday home.
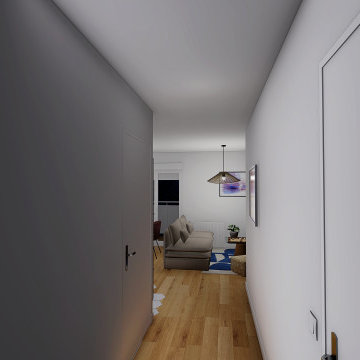
Chambre
parquet stratifié
Tasseaux de bois au mur
murs blancs
rangements
Fenêtre
他の地域にあるお手頃価格の小さなモダンスタイルのおしゃれな廊下 (白い壁、ラミネートの床、茶色い床、板張り壁) の写真
他の地域にあるお手頃価格の小さなモダンスタイルのおしゃれな廊下 (白い壁、ラミネートの床、茶色い床、板張り壁) の写真
小さな廊下の写真
60
