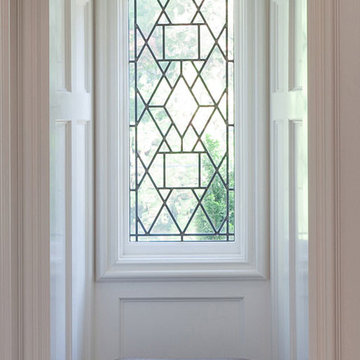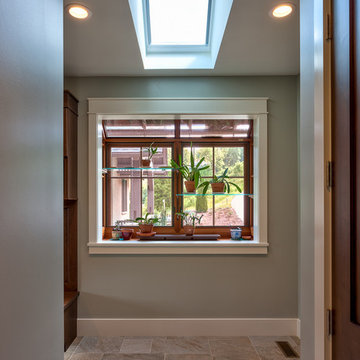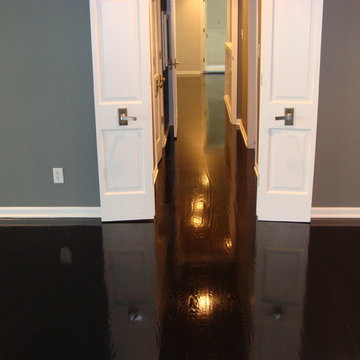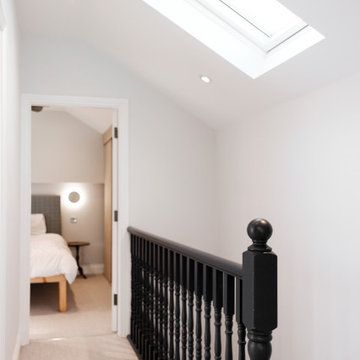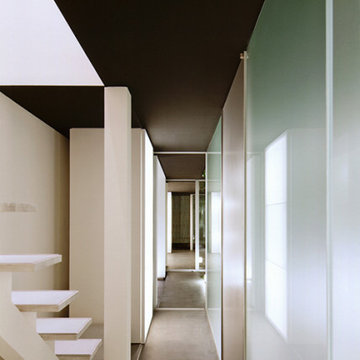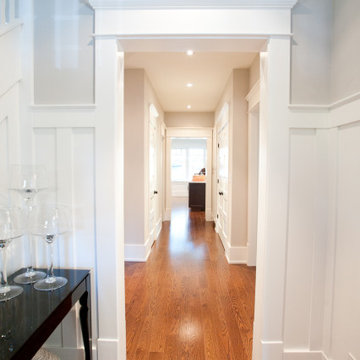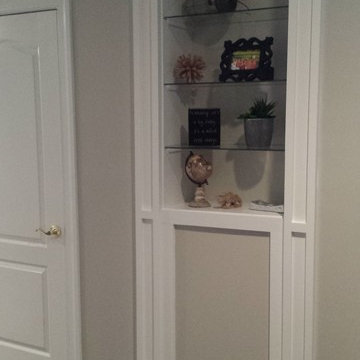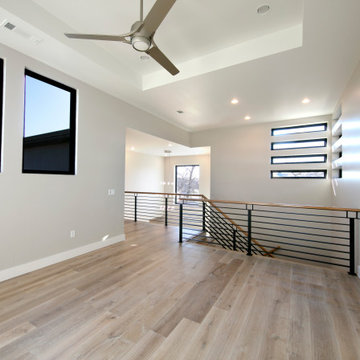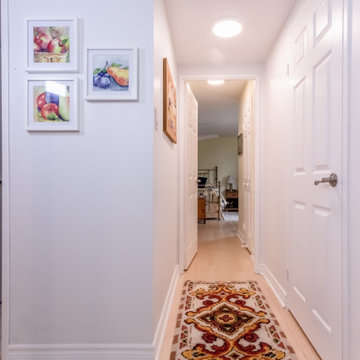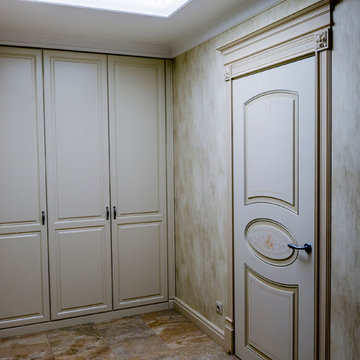小さな廊下の写真
絞り込み:
資材コスト
並び替え:今日の人気順
写真 2821〜2840 枚目(全 9,623 枚)
1/2
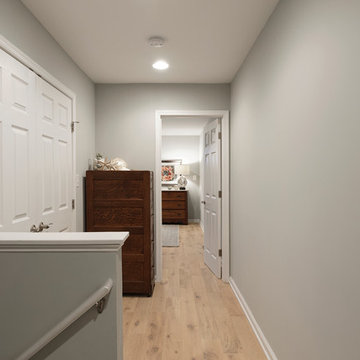
View of the hallway into master bedroom.
Products we used:
Paint: Sherwin Williams "Lapland Ice"
Wood Flooring: Jasper Hardwood's French Oak Collection in "Lighthouse White"
Door Hardware: Kwikset "Tustin" series in satin nickel
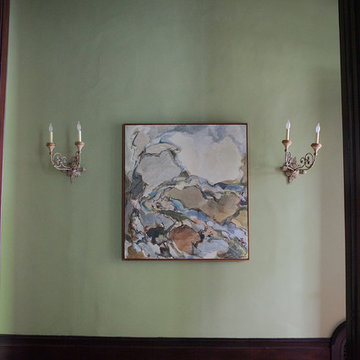
Hallways tend to be dark and forgotten areas in a home. In this historic Delancey home, we added beautiful and added a modern painting to offset the antique beauty of the home. Don’t be afraid to mix modern with antique elements.
Photographer: Inna Spivakova
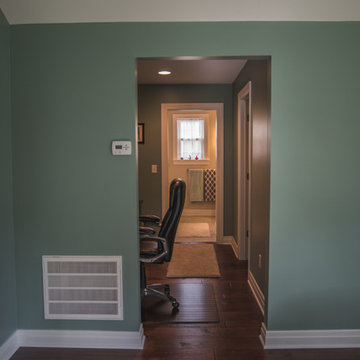
For customers in the Buffalo, NY area, we added a bedroom addition with an office and bathroom. Kaz also remodeled their kitchen and opened space in their dining room.
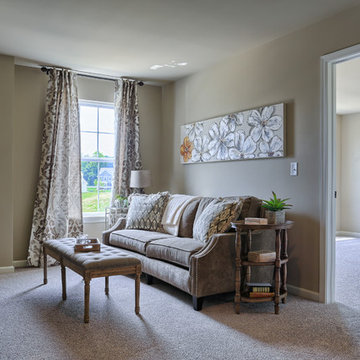
Comfort: The ultimate luxury! The loft area in our award-winning Sienna model.
フィラデルフィアにある低価格の小さなトラディショナルスタイルのおしゃれな廊下 (ベージュの壁、カーペット敷き) の写真
フィラデルフィアにある低価格の小さなトラディショナルスタイルのおしゃれな廊下 (ベージュの壁、カーペット敷き) の写真
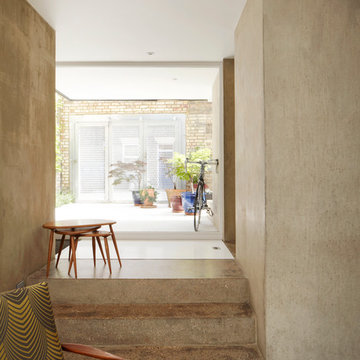
Mel Yates
ケンブリッジシャーにあるお手頃価格の小さなミッドセンチュリースタイルのおしゃれな廊下 (グレーの壁、コンクリートの床、白い床) の写真
ケンブリッジシャーにあるお手頃価格の小さなミッドセンチュリースタイルのおしゃれな廊下 (グレーの壁、コンクリートの床、白い床) の写真
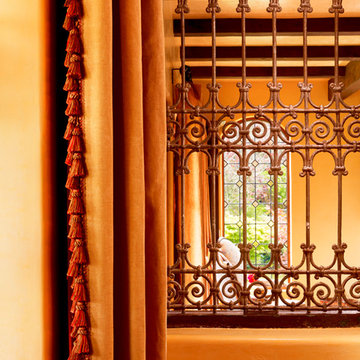
This lovely home began as a complete remodel to a 1960 era ranch home. Warm, sunny colors and traditional details fill every space. The colorful gazebo overlooks the boccii court and a golf course. Shaded by stately palms, the dining patio is surrounded by a wrought iron railing. Hand plastered walls are etched and styled to reflect historical architectural details. The wine room is located in the basement where a cistern had been.
Project designed by Susie Hersker’s Scottsdale interior design firm Design Directives. Design Directives is active in Phoenix, Paradise Valley, Cave Creek, Carefree, Sedona, and beyond.
For more about Design Directives, click here: https://susanherskerasid.com/
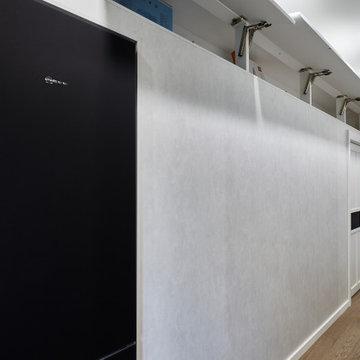
20. Зоной для хранения вещей послужила также еще одна ниша, которая ведет из коридора в кухню. Ее мы закрыли аккуратными фасадами с верхним открыванием на механизме тип-он. Чтобы дверцы шкафа не бились об потолок, были установлены специальные фиксаторы, которые не позволяют фасадам открываться полностью. Внутри ниша не была поделена на отдельные секции, поэтому в ней можно хранить длинные вещи, например, лыжи или удочки.
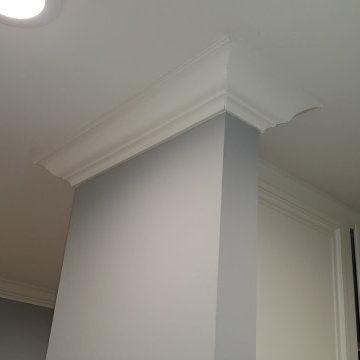
In this project we started with the kitchen renovation than we continued to the bathroom on the 2nd floor. The homeowner loved the work than he let us do all the rest of the house completely! We replaced the entire floors, windows, doors, we completely painted the walls, we removed a popcorn ceiling and smoothed out the walls and ceiling. we installed few sliding door in the enclosed patio. we replaced the roof over the enclosed patio. we installed new 5 ton A/C package unit on the top of the roof. We upgraded all the electrical and the panel box. we installed new tankless water heater. We painted the exterior of the house including all the wood trims. We installed new pool pump along with water solar panels for the pool. We installed new vinyl fences and gates in the front, side yards and around the pool equipment and we installed synthetic grass in the front yard. We also installed insulation and radiant barrier in the attic.
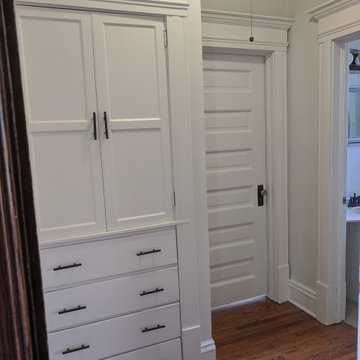
repaired damaged drawers on this beautiful built-in linen cabinet. Fresh paint and hardware brightened and modernized the space. A very low cost transformation.
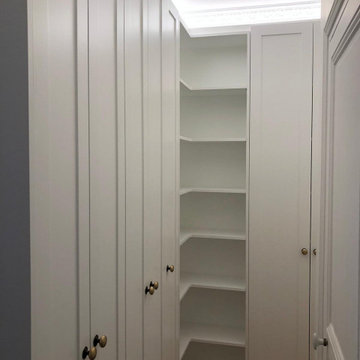
Création d'un placard d'angle pour un couloir.
En MDF laqué mat
パリにあるお手頃価格の小さなトラディショナルスタイルのおしゃれな廊下 (白い壁、濃色無垢フローリング、茶色い床) の写真
パリにあるお手頃価格の小さなトラディショナルスタイルのおしゃれな廊下 (白い壁、濃色無垢フローリング、茶色い床) の写真
小さな廊下の写真
142
