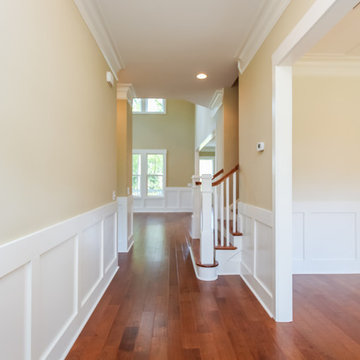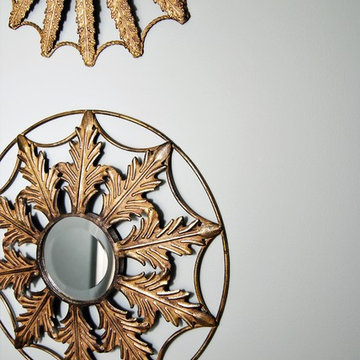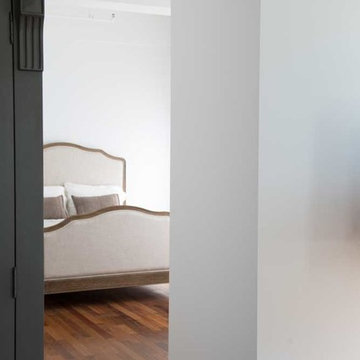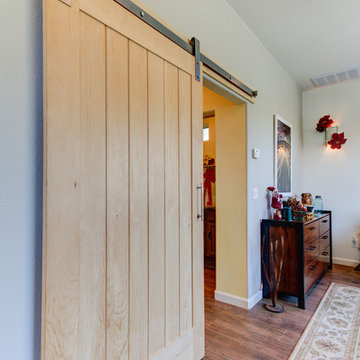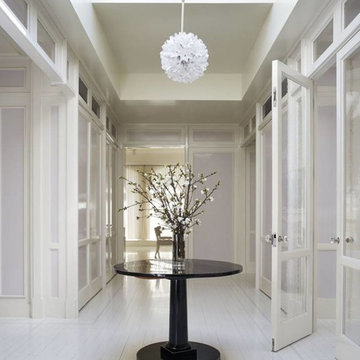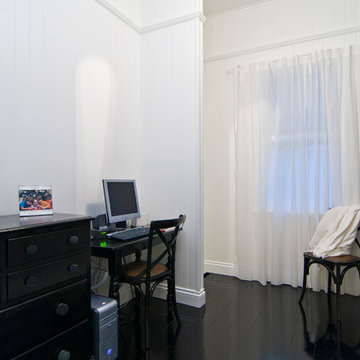小さな廊下の写真
絞り込み:
資材コスト
並び替え:今日の人気順
写真 2781〜2800 枚目(全 9,617 枚)
1/2
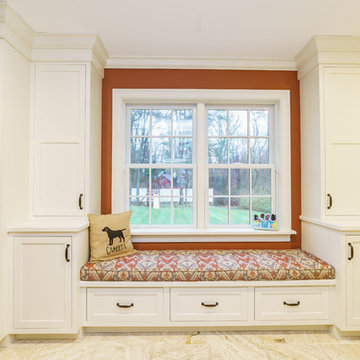
This mudroom is the designers favorite room in the house. It provides a comfortable entry area for kids and guests to remove their shoes and hang coats. It also doubles as pantry storage, craft project storage, and cleaning supply storage.
The drawers are great for kids shoes, boots, and other gear. With the drawers, you don't see the mess!
The room is bright and spacious with the Antique White cabinetry and French patterned travertine tile floor.
Photo By: Kyle Adams
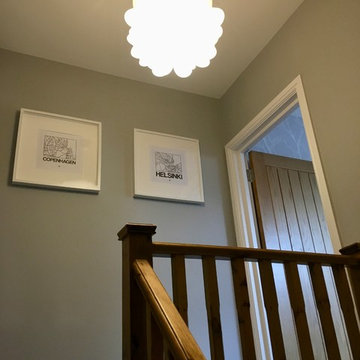
This two bedroom apartment in the centre of Cockermouth was decorated on a tight budget in a style which mixed Scandinavian and contemporary elements.
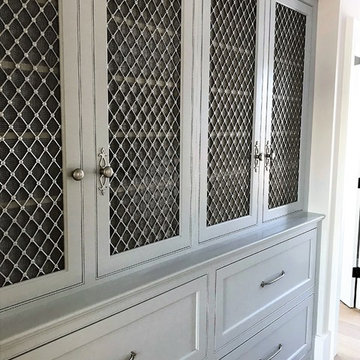
Designed by Joan Davis, Designer, Manchester, MA
ボストンにあるお手頃価格の小さなトラディショナルスタイルのおしゃれな廊下の写真
ボストンにあるお手頃価格の小さなトラディショナルスタイルのおしゃれな廊下の写真
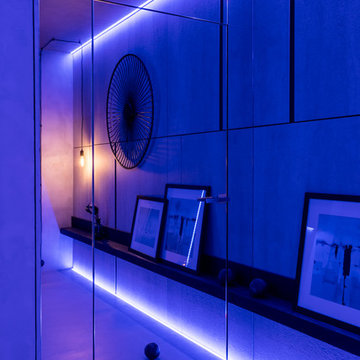
Проект интерьера гостиной, выполненный для телепередачи Квартирный Вопрос от 10.03.2018
Авторский коллектив : Екатерина Вязьминова, Иван Сельвинский
Фото : Василий Буланов
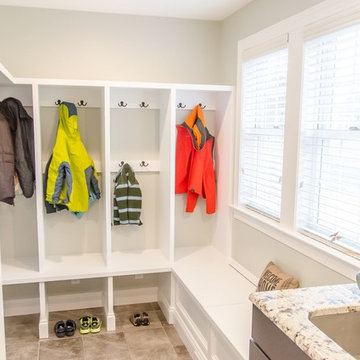
Sometimes it’s the simple details that are the most important of a design. Check out how we added this functional and cozy mudroom.
他の地域にあるお手頃価格の小さなトラディショナルスタイルのおしゃれな廊下 (白い壁、磁器タイルの床、マルチカラーの床) の写真
他の地域にあるお手頃価格の小さなトラディショナルスタイルのおしゃれな廊下 (白い壁、磁器タイルの床、マルチカラーの床) の写真
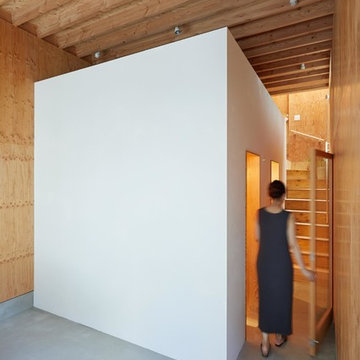
CLIENT // M
PROJECT TYPE // CONSTRUCTION
LOCATION // HATSUDAI, SHIBUYA-KU, TOKYO, JAPAN
FACILITY // RESIDENCE
GROSS CONSTRUCTION AREA // 71sqm
CONSTRUCTION AREA // 25sqm
RANK // 2 STORY
STRUCTURE // TIMBER FRAME STRUCTURE
PROJECT TEAM // TOMOKO SASAKI
STRUCTURAL ENGINEER // Tetsuya Tanaka Structural Engineers
CONSTRUCTOR // FUJI SOLAR HOUSE
YEAR // 2019
PHOTOGRAPHS // akihideMISHIMA
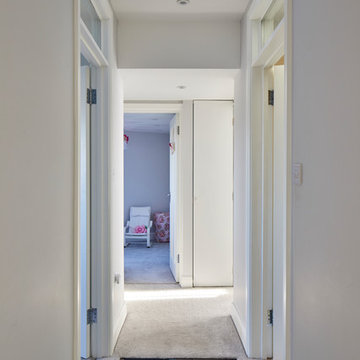
Photo by Chris Snook
ロンドンにあるお手頃価格の小さなトラディショナルスタイルのおしゃれな廊下 (グレーの壁、カーペット敷き、グレーの床) の写真
ロンドンにあるお手頃価格の小さなトラディショナルスタイルのおしゃれな廊下 (グレーの壁、カーペット敷き、グレーの床) の写真
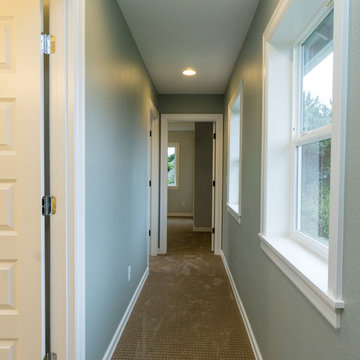
Jason Walchli
ポートランドにある低価格の小さなトラディショナルスタイルのおしゃれな廊下 (ベージュの壁、カーペット敷き) の写真
ポートランドにある低価格の小さなトラディショナルスタイルのおしゃれな廊下 (ベージュの壁、カーペット敷き) の写真
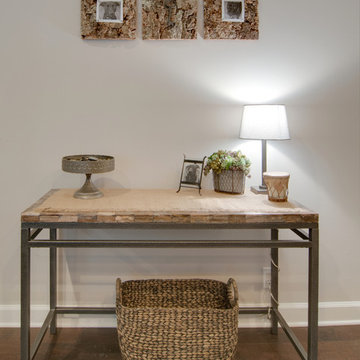
Here's a close up of the resting station. This picture really does not do this space justice!
Look close at the details.... Notice the cute b/w photos of the dog and the rustic key in the center of this grouping...as the focal point.
This space is not only intended to be a place to drop his keys in the river rock tray, but the sweet basket below is intended to be a storage place for his dogs toys and leash as they walk back in.
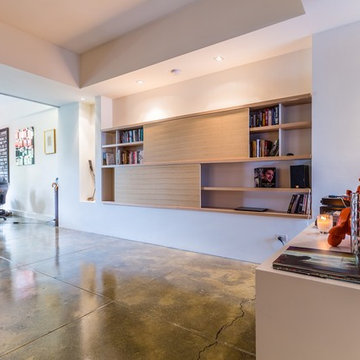
Floating shelf unit built into alcove with two wide sliding doors. Option for TV to be located in bottom left of unit with cable management. Sliding doors create versatile display configurations.
Size: 3.7m wide x 1.4m high x 0.3m deep
Materials: Fiddle back Victorian ash veneer with 30% clear satin lacquer. Back panel painted to match wall colour with 30% gloss finish.
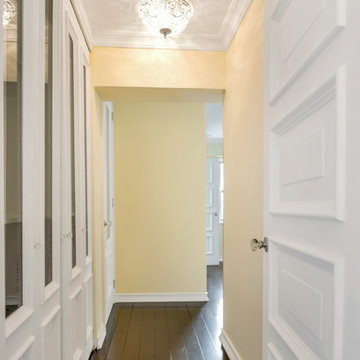
Gorgeous, gut renovated Manhattan 2 bedroom apartment at the heart of NYC.
custom built 2 bathrooms with white marble, 2 bedrooms with new brazilian cherry hardwood flooring, LED back-lit crown moldings, custom closets as well as new painted kitchen.
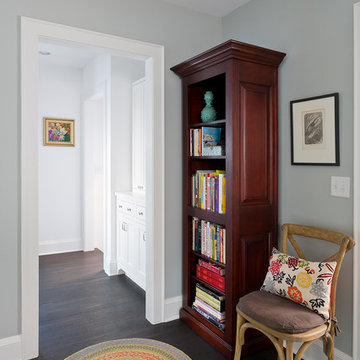
Residential remodel designed by Meriwether Felt. This 1920 cape cod bungalow was updated to include pantry space in the back hallway.
Photos by Andrea Rugg
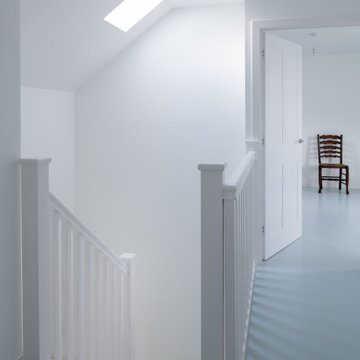
Hallway with painted floor and simple stair.
他の地域にあるお手頃価格の小さなトラディショナルスタイルのおしゃれな廊下 (白い壁、塗装フローリング、青い床、三角天井) の写真
他の地域にあるお手頃価格の小さなトラディショナルスタイルのおしゃれな廊下 (白い壁、塗装フローリング、青い床、三角天井) の写真
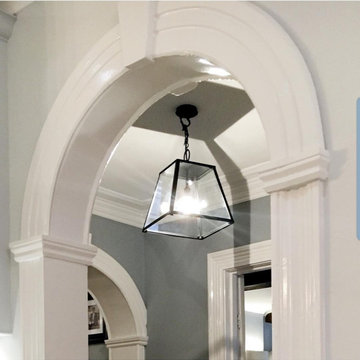
Hallway of a restored country home in the Surery Hills area of Outstanding Natural Beauty.
サリーにあるお手頃価格の小さなトラディショナルスタイルのおしゃれな廊下 (グレーの壁、淡色無垢フローリング) の写真
サリーにあるお手頃価格の小さなトラディショナルスタイルのおしゃれな廊下 (グレーの壁、淡色無垢フローリング) の写真
小さな廊下の写真
140
