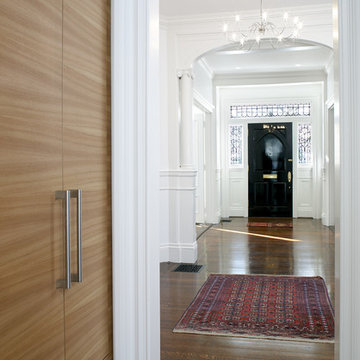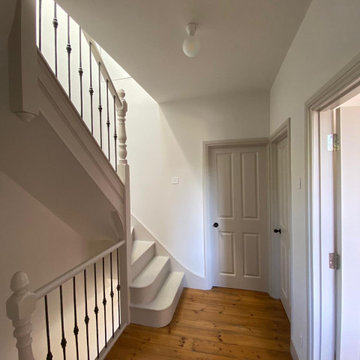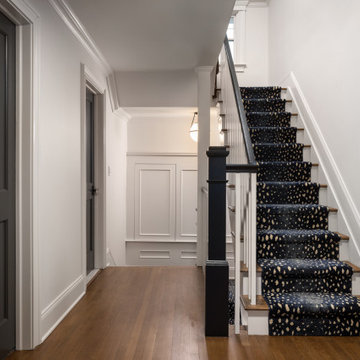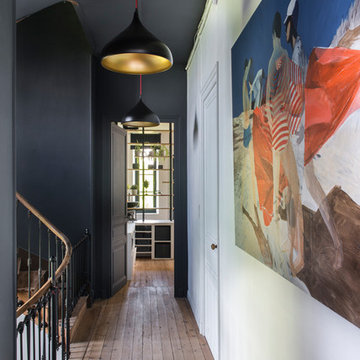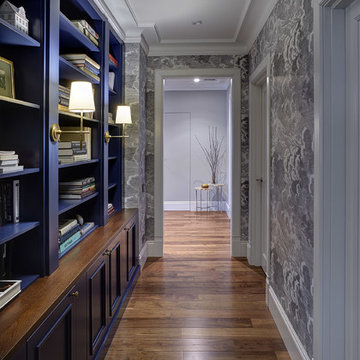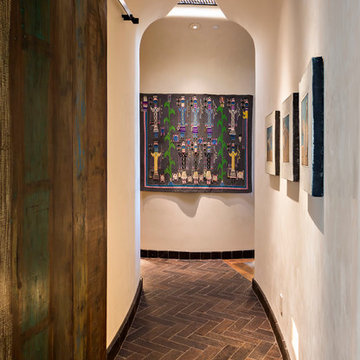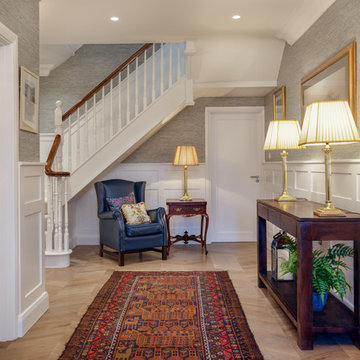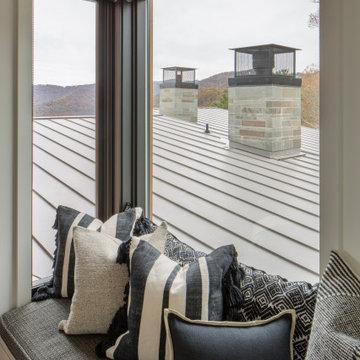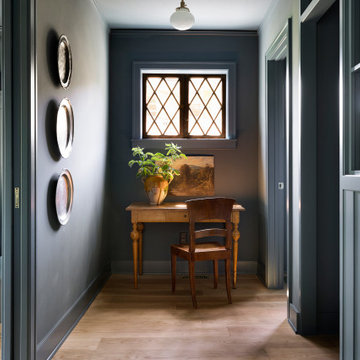廊下 (茶色い床) の写真
絞り込み:
資材コスト
並び替え:今日の人気順
写真 1421〜1440 枚目(全 17,118 枚)
1/2
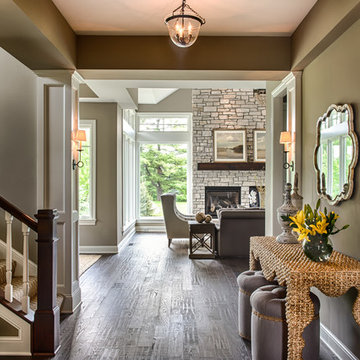
Scott Amundson Photography
ミネアポリスにある中くらいなトランジショナルスタイルのおしゃれな廊下 (茶色い壁、濃色無垢フローリング、茶色い床) の写真
ミネアポリスにある中くらいなトランジショナルスタイルのおしゃれな廊下 (茶色い壁、濃色無垢フローリング、茶色い床) の写真
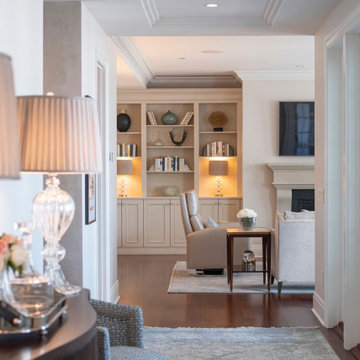
チャールストンにあるラグジュアリーな中くらいなトランジショナルスタイルのおしゃれな廊下 (ベージュの壁、濃色無垢フローリング、茶色い床、ベージュの天井) の写真
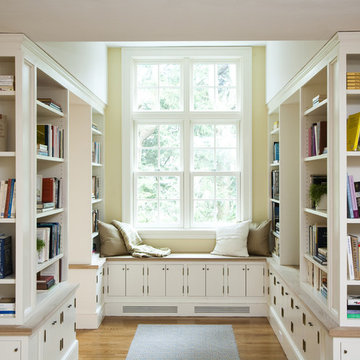
For an academic couple, we transformed a large open stair landing into a library and reading nook, perfect as the central focal point of their home.
Photo by Anthony Tieuli
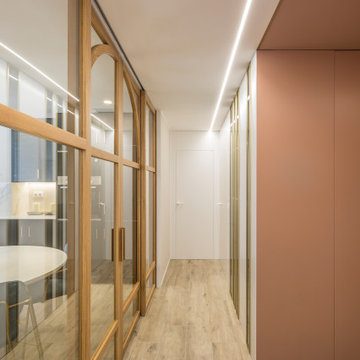
Pasillo recibidor en apartamento con diseño contemporáneo. Cristalera con marcos de madera.
マドリードにある小さなおしゃれな廊下 (オレンジの壁、無垢フローリング、茶色い床) の写真
マドリードにある小さなおしゃれな廊下 (オレンジの壁、無垢フローリング、茶色い床) の写真
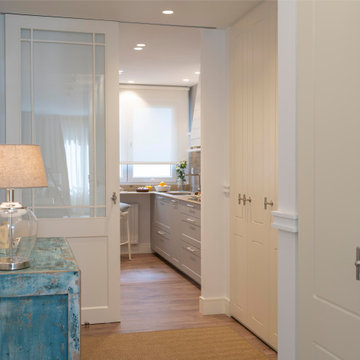
Proyecto de decoración de reforma integral de vivienda: Sube Interiorismo, Bilbao.
Fotografía Erlantz Biderbost
ビルバオにある小さなトランジショナルスタイルのおしゃれな廊下 (白い壁、淡色無垢フローリング、茶色い床) の写真
ビルバオにある小さなトランジショナルスタイルのおしゃれな廊下 (白い壁、淡色無垢フローリング、茶色い床) の写真
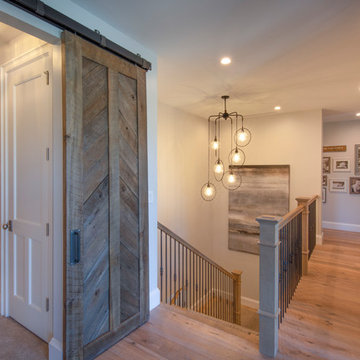
Gulf Building recently completed the “ New Orleans Chic” custom Estate in Fort Lauderdale, Florida. The aptly named estate stays true to inspiration rooted from New Orleans, Louisiana. The stately entrance is fueled by the column’s, welcoming any guest to the future of custom estates that integrate modern features while keeping one foot in the past. The lamps hanging from the ceiling along the kitchen of the interior is a chic twist of the antique, tying in with the exposed brick overlaying the exterior. These staple fixtures of New Orleans style, transport you to an era bursting with life along the French founded streets. This two-story single-family residence includes five bedrooms, six and a half baths, and is approximately 8,210 square feet in size. The one of a kind three car garage fits his and her vehicles with ample room for a collector car as well. The kitchen is beautifully appointed with white and grey cabinets that are overlaid with white marble countertops which in turn are contrasted by the cool earth tones of the wood floors. The coffered ceilings, Armoire style refrigerator and a custom gunmetal hood lend sophistication to the kitchen. The high ceilings in the living room are accentuated by deep brown high beams that complement the cool tones of the living area. An antique wooden barn door tucked in the corner of the living room leads to a mancave with a bespoke bar and a lounge area, reminiscent of a speakeasy from another era. In a nod to the modern practicality that is desired by families with young kids, a massive laundry room also functions as a mudroom with locker style cubbies and a homework and crafts area for kids. The custom staircase leads to another vintage barn door on the 2nd floor that opens to reveal provides a wonderful family loft with another hidden gem: a secret attic playroom for kids! Rounding out the exterior, massive balconies with French patterned railing overlook a huge backyard with a custom pool and spa that is secluded from the hustle and bustle of the city.
All in all, this estate captures the perfect modern interpretation of New Orleans French traditional design. Welcome to New Orleans Chic of Fort Lauderdale, Florida!
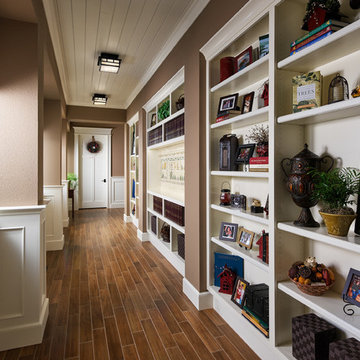
The entry hall contains large shelving
Photos by Eric Lucero
デンバーにあるトラディショナルスタイルのおしゃれな廊下 (茶色い壁、茶色い床) の写真
デンバーにあるトラディショナルスタイルのおしゃれな廊下 (茶色い壁、茶色い床) の写真
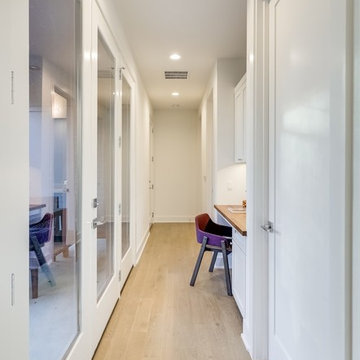
Workspace and hallway
オースティンにある高級な中くらいなミッドセンチュリースタイルのおしゃれな廊下 (ベージュの壁、濃色無垢フローリング、茶色い床) の写真
オースティンにある高級な中くらいなミッドセンチュリースタイルのおしゃれな廊下 (ベージュの壁、濃色無垢フローリング、茶色い床) の写真
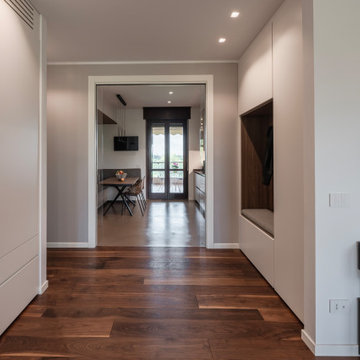
Due porte scorrevoli in vetro separano l'ambiente cucina dalla zona soggiorno, ingresso e corriodio.
Foto di Simone Marulli
ミラノにある高級な広いモダンスタイルのおしゃれな廊下 (白い壁、濃色無垢フローリング、茶色い床、折り上げ天井) の写真
ミラノにある高級な広いモダンスタイルのおしゃれな廊下 (白い壁、濃色無垢フローリング、茶色い床、折り上げ天井) の写真
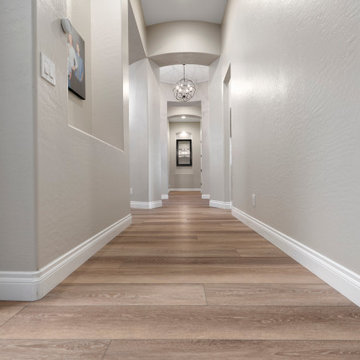
A gorgeous, varied mid-tone brown with wirebrushing to enhance the oak wood grain on every plank. This floor works with nearly every color combination. With the Modin Collection, we have raised the bar on luxury vinyl plank. The result is a new standard in resilient flooring. Modin offers true embossed in register texture, a low sheen level, a rigid SPC core, an industry-leading wear layer, and so much more.

В изначальной планировке квартиры практически ничего не меняли. По словам автора проекта, сноса стен не хотел владелец — опасался того, что старый дом этого не переживет. Внесли лишь несколько незначительных изменений: построили перегородку в большой комнате, которую отвели под спальню, чтобы выделить гардеробную; заложили проход между двумя другими комнатами, сделав их изолированными. А также убрали деревянный шкаф-антресоль в прихожей, построив на его месте новую вместительную кладовую. Во время планировки был убран большой шкаф с антресолями в коридоре, а вместо него сделали удобную кладовку с раздвижной дверью.
廊下 (茶色い床) の写真
72
