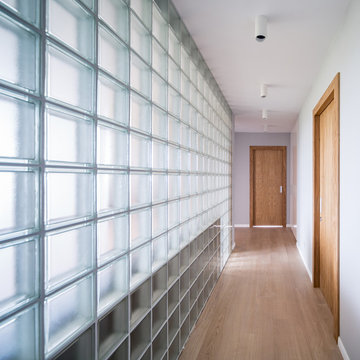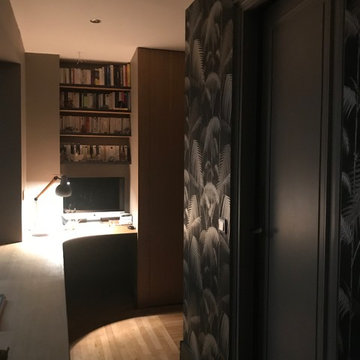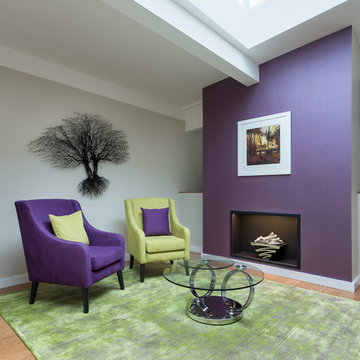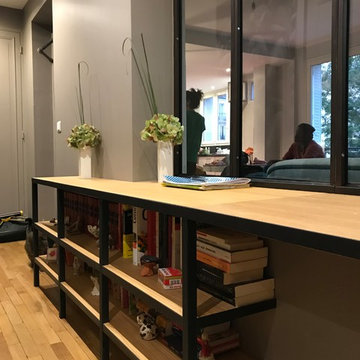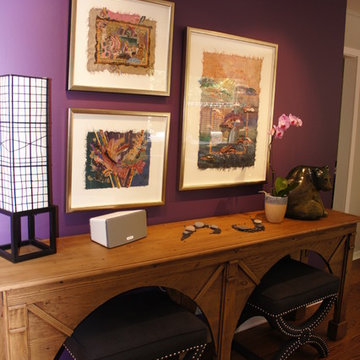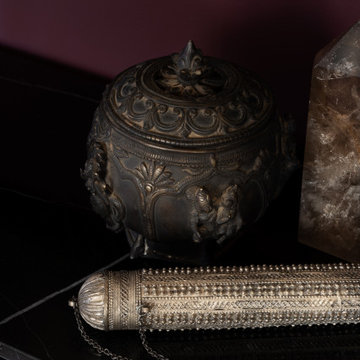廊下 (茶色い床、紫の壁) の写真
絞り込み:
資材コスト
並び替え:今日の人気順
写真 1〜20 枚目(全 38 枚)
1/3
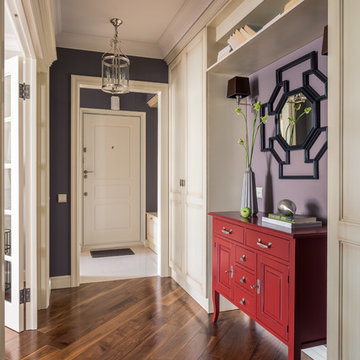
Василий Буланов
モスクワにあるトランジショナルスタイルのおしゃれな廊下 (紫の壁、無垢フローリング、茶色い床) の写真
モスクワにあるトランジショナルスタイルのおしゃれな廊下 (紫の壁、無垢フローリング、茶色い床) の写真
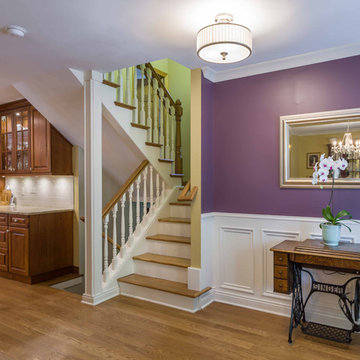
シカゴにある高級な中くらいなトランジショナルスタイルのおしゃれな廊下 (紫の壁、淡色無垢フローリング、茶色い床、クロスの天井、壁紙、白い天井) の写真
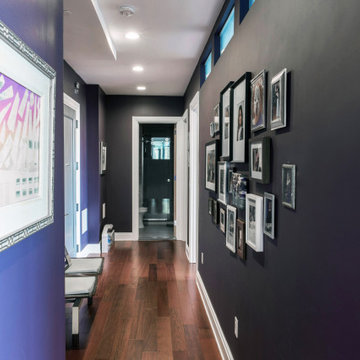
Modern purple hallway design in a Brooklyn apartment.
ニューヨークにあるお手頃価格の小さなコンテンポラリースタイルのおしゃれな廊下 (紫の壁、濃色無垢フローリング、茶色い床) の写真
ニューヨークにあるお手頃価格の小さなコンテンポラリースタイルのおしゃれな廊下 (紫の壁、濃色無垢フローリング、茶色い床) の写真
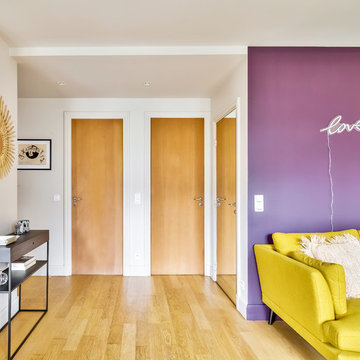
Un superbe contraste pour ces portes en bois qui ont l'air de se prolonger en racine par le sol.
A gauche la salle d'eau, à droite la chambre.
Un grand dressing avec sa porte miroitée permet de beaux reflets (et de pouvoir se voir en pied en arrivant).
La jolie console en métal noir répond à un beau miroir en rotin.
https://www.nevainteriordesign.com/
http://www.cotemaison.fr/avant-apres/diaporama/appartement-paris-15-renovation-ancien-duplex-vintage_31044.html
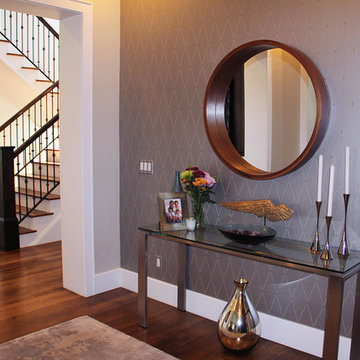
Welcome yourself home with a charming entryway design! From exciting artwork to comfy seating, we gave these interiors a well-designed place to put on shoes, rest keys, and leave their bags. Textiles and wallpaper warm up these spaces and enabled us to keep the looks minimal but decorative.
Project designed by Denver, Colorado interior designer Margarita Bravo. She serves Denver as well as surrounding areas such as Cherry Hills Village, Englewood, Greenwood Village, and Bow Mar.
For more about MARGARITA BRAVO, click here: https://www.margaritabravo.com/
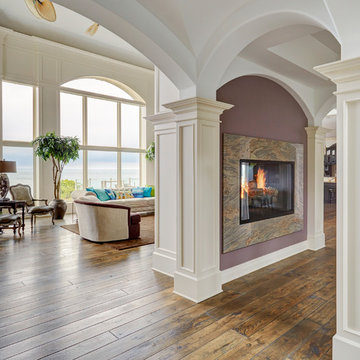
A double-sided glass fireplace in the hallway. Hand-scraped oak flooring. Floor to ceiling windows with lake views. Photo by Mike Kaskel.
シカゴにある高級な巨大なおしゃれな廊下 (紫の壁、濃色無垢フローリング、茶色い床) の写真
シカゴにある高級な巨大なおしゃれな廊下 (紫の壁、濃色無垢フローリング、茶色い床) の写真
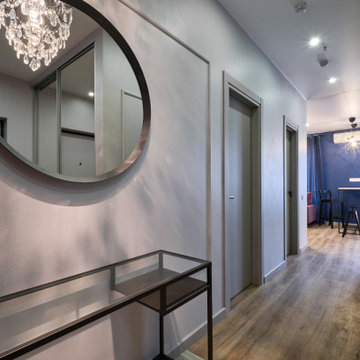
モスクワにある低価格の小さなコンテンポラリースタイルのおしゃれな廊下 (クッションフロア、パネル壁、紫の壁、茶色い床) の写真
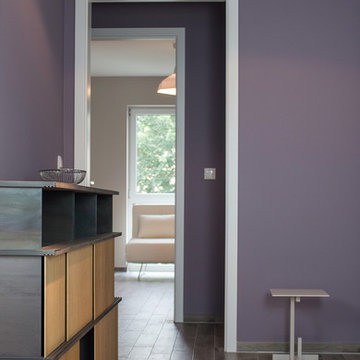
Blick vom Flur in das Gästezimmer mit Beistelltisch HARDY im Farbton London Grey. Interessant ist hier die Wirkung des Farbtones Brassica im Flur, der mit weniger Lichteinstrahlung wie ein Lavendelfeld am Abend erscheint.
Fotografie: Cristian Goltz-Lopéz, Frankfurt
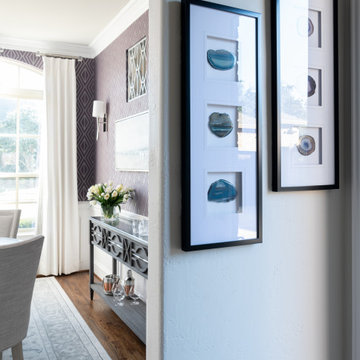
This transitional violet and grey dining room is sophisticated, bright, and airy! The room features a geometric, violet wallpaper paired with neutral, transitional furnishings. A round heather grey dining table and neutral, upholstered armchairs provide the perfect intimate setting. An unexpected modern chandelier is the finishing touch to this space.
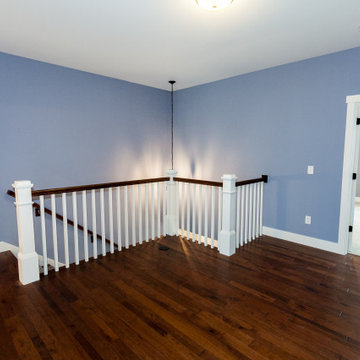
The large, open landing in the second story of this mdoern farm house is suitable for a variety of flexible uses. From playrooms to extra entertaining space, the area is well lit and has electrical drops to accomodate televisions and other items.
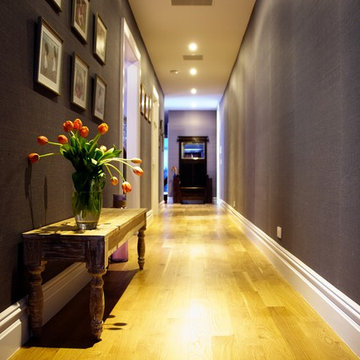
Walls are covered with a deep purple grass cloth for texture and beauty. Entry way lined with family photos. Hardwood floors are a beautiful custom color.
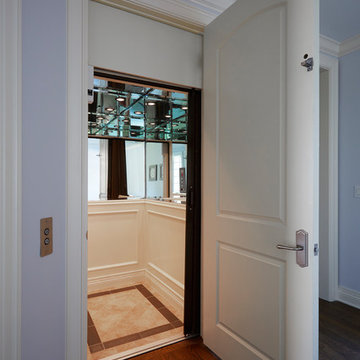
A home elevator with mirrored ceiling. Photo by Mike Kaskel.
シカゴにある高級な小さなエクレクティックスタイルのおしゃれな廊下 (紫の壁、濃色無垢フローリング、茶色い床) の写真
シカゴにある高級な小さなエクレクティックスタイルのおしゃれな廊下 (紫の壁、濃色無垢フローリング、茶色い床) の写真
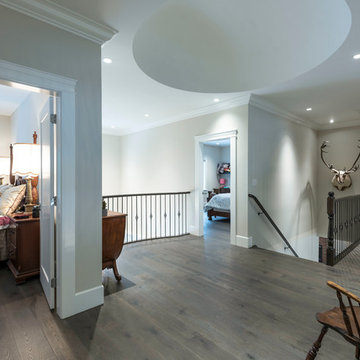
My House Design/Build Team | www.myhousedesignbuild.com | 604-694-6873 | Photography by Liz Dehn and SeeVirtual Marketing & Photography
バンクーバーにある中くらいなトラディショナルスタイルのおしゃれな廊下 (紫の壁、無垢フローリング、茶色い床) の写真
バンクーバーにある中くらいなトラディショナルスタイルのおしゃれな廊下 (紫の壁、無垢フローリング、茶色い床) の写真
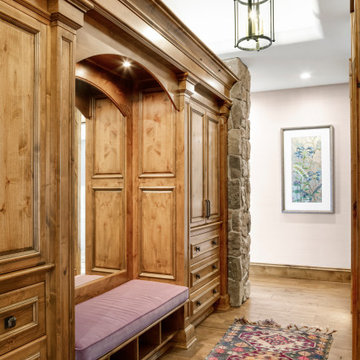
Hallway in Owner's suite leading to owner's bathroom.
ミネアポリスにある中くらいなラスティックスタイルのおしゃれな廊下 (紫の壁、無垢フローリング、茶色い床、表し梁、壁紙) の写真
ミネアポリスにある中くらいなラスティックスタイルのおしゃれな廊下 (紫の壁、無垢フローリング、茶色い床、表し梁、壁紙) の写真
廊下 (茶色い床、紫の壁) の写真
1
