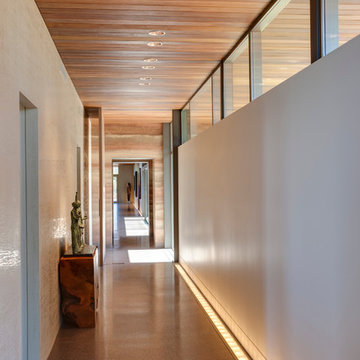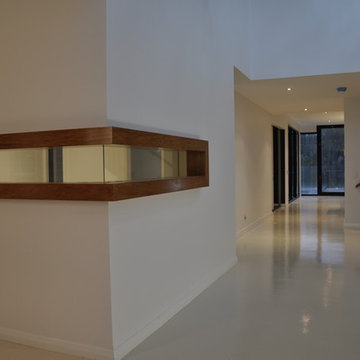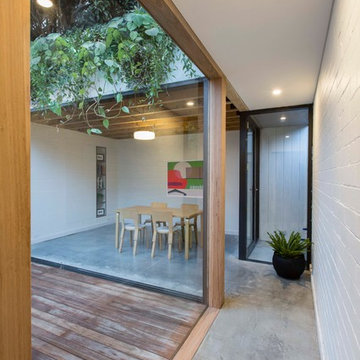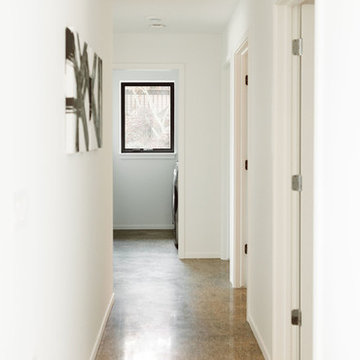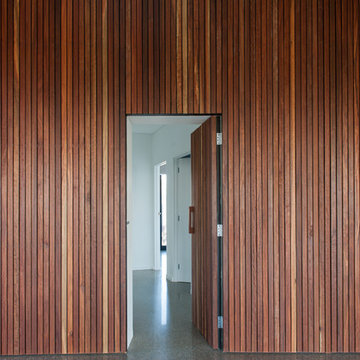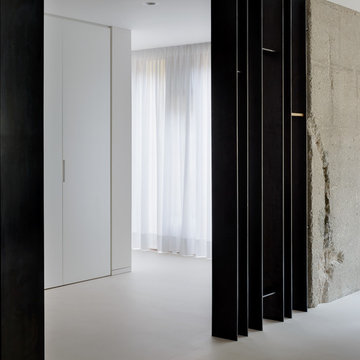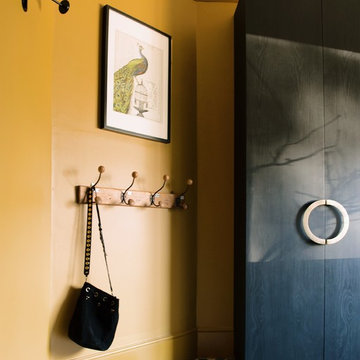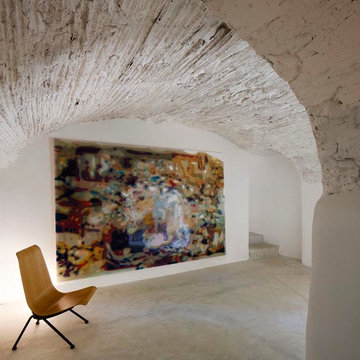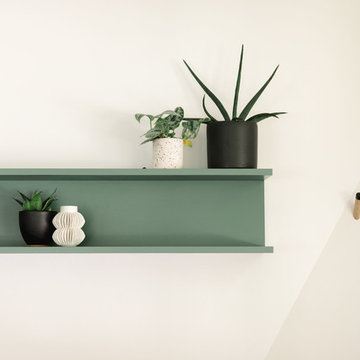廊下 (コンクリートの床) の写真
絞り込み:
資材コスト
並び替え:今日の人気順
写真 1081〜1100 枚目(全 2,402 枚)
1/2
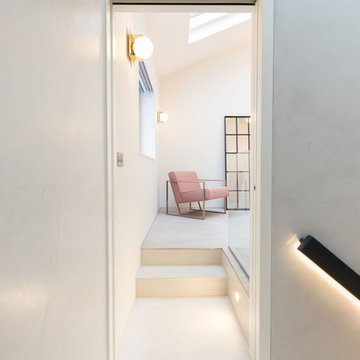
The view from the landing into the main bedroom reveals lovely details: A bespoke bannister with LED lighting. Shadowgaps around the doorway. A subtle glass balustrade by the steps up into the room.
Photo credit Helen Rayner
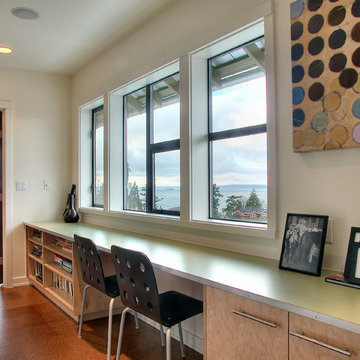
The hallway has a built-in desk, book shelf, and storage cabinet.
Design and build collaboration with Edge Design Build
シアトルにある高級な中くらいなコンテンポラリースタイルのおしゃれな廊下 (白い壁、コンクリートの床) の写真
シアトルにある高級な中くらいなコンテンポラリースタイルのおしゃれな廊下 (白い壁、コンクリートの床) の写真
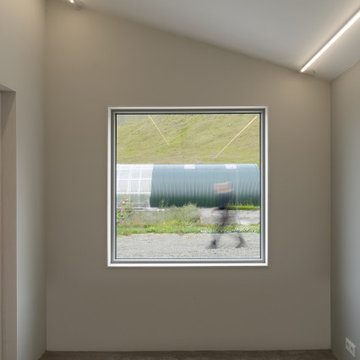
The Guesthouse Nýp at Skarðsströnd is situated on a former sheep farm overlooking the Breiðafjörður Nature Reserve in western Iceland. Originally constructed as a farmhouse in 1936, the building was deserted in the 1970s, slowly falling into disrepair before the new owners eventually began rebuilding in 2001. Since 2006, it has come to be known as a cultural hub of sorts, playing host to various exhibitions, lectures, courses and workshops.
The brief was to conceive a design that would make better use of the existing facilities, allowing for more multifunctional spaces for various cultural activities. This not only involved renovating the main house, but also rebuilding and enlarging the adjoining sheep-shed. Nýp’s first guests arrived in 2013 and where accommodated in two of the four bedrooms in the remodelled farmhouse. The reimagined sheep shed added a further three ensuite guestrooms with a separate entrance. This offers the owners greater flexibility, with the possibility of hosting larger events in the main house without disturbing guests. The new entrance hall and connection to the farmhouse has been given generous dimensions allowing it to double as an exhibition space.
The main house is divided vertically in two volumes with the original living quarters to the south and a barn for hay storage to the North. Bua inserted an additional floor into the barn to create a raised event space with a series of new openings capturing views to the mountains and the fjord. Driftwood, salvaged from a neighbouring beach, has been used as columns to support the new floor. Steel handrails, timber doors and beams have been salvaged from building sites in Reykjavik old town.
The ruins of concrete foundations have been repurposed to form a structured kitchen garden. A steel and polycarbonate structure has been bolted to the top of one concrete bay to create a tall greenhouse, also used by the client as an extra sitting room in the warmer months.
Staying true to Nýp’s ethos of sustainability and slow tourism, Studio Bua took a vernacular approach with a form based on local turf homes and a gradual renovation that focused on restoring and reinterpreting historical features while making full use of local labour, techniques and materials such as stone-turf retaining walls and tiles handmade from local clay.
Since the end of the 19th century, the combination of timber frame and corrugated metal cladding has been widespread throughout Iceland, replacing the traditional turf house. The prevailing wind comes down the valley from the north and east, and so it was decided to overclad the rear of the building and the new extension in corrugated aluzinc - one of the few materials proven to withstand the extreme weather.
In the 1930's concrete was the wonder material, even used as window frames in the case of Nýp farmhouse! The aggregate for the house is rather course with pebbles sourced from the beach below, giving it a special character. Where possible the original concrete walls have been retained and exposed, both internally and externally. The 'front' facades towards the access road and fjord have been repaired and given a thin silicate render (in the original colours) which allows the texture of the concrete to show through.
The project was developed and built in phases and on a modest budget. The site team was made up of local builders and craftsmen including the neighbouring farmer – who happened to own a cement truck. A specialist local mason restored the fragile concrete walls, none of which were reinforced.
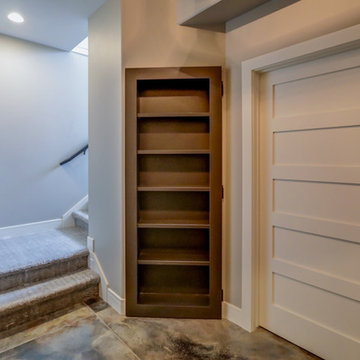
Tracy T. Photography
他の地域にあるコンテンポラリースタイルのおしゃれな廊下 (コンクリートの床、マルチカラーの床) の写真
他の地域にあるコンテンポラリースタイルのおしゃれな廊下 (コンクリートの床、マルチカラーの床) の写真
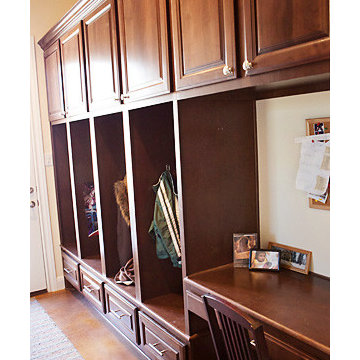
Drop Zone
photo by Bright Eyes Photography
オースティンにあるモダンスタイルのおしゃれな廊下 (ベージュの壁、コンクリートの床、茶色い床) の写真
オースティンにあるモダンスタイルのおしゃれな廊下 (ベージュの壁、コンクリートの床、茶色い床) の写真
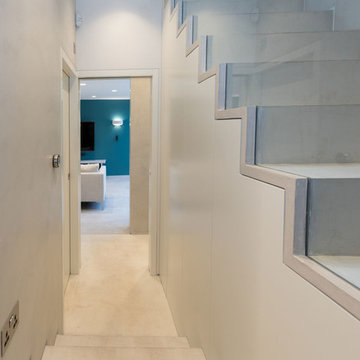
A new skylight makes the entry hall and stairway beautiful and light. Built in under-stair storage creates precious space in this compact house.
Photo credit: Helen Rayner
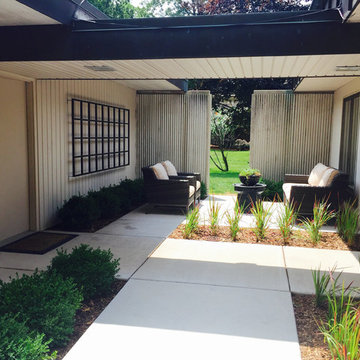
Paula wanted to liven up her 1970's concrete home and decided to add some vines in the atrium. To hold the vines she s using an Aluminum Trellis that is 4' high and 9' wide powder coated Statuary Bronze. Paula was a pleasure to work with and has done a lot to renovate her house from the 70's
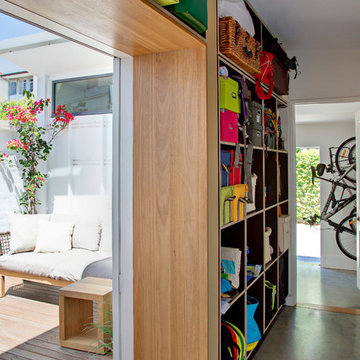
Designed by AngusMackenzie.com.au
Photos by HuwLambert.com
シドニーにあるお手頃価格の小さなモダンスタイルのおしゃれな廊下 (白い壁、コンクリートの床) の写真
シドニーにあるお手頃価格の小さなモダンスタイルのおしゃれな廊下 (白い壁、コンクリートの床) の写真
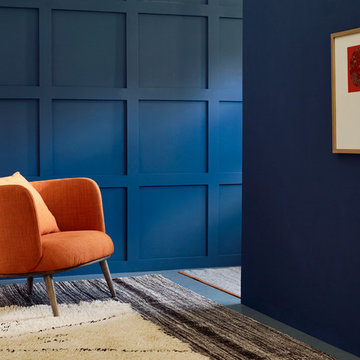
(Photography by Jake Curtis for Love Your Home)
サリーにある高級な広いミッドセンチュリースタイルのおしゃれな廊下 (青い壁、コンクリートの床) の写真
サリーにある高級な広いミッドセンチュリースタイルのおしゃれな廊下 (青い壁、コンクリートの床) の写真
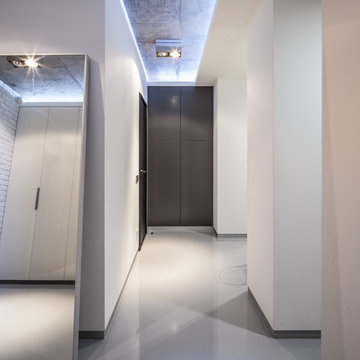
Маслов Петр
エカテリンブルクにあるお手頃価格の中くらいなコンテンポラリースタイルのおしゃれな廊下 (白い壁、コンクリートの床、グレーの床) の写真
エカテリンブルクにあるお手頃価格の中くらいなコンテンポラリースタイルのおしゃれな廊下 (白い壁、コンクリートの床、グレーの床) の写真
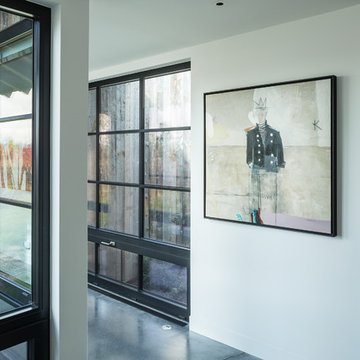
Aaron Kraft / Krafty Photos
他の地域にある高級な中くらいなコンテンポラリースタイルのおしゃれな廊下 (白い壁、コンクリートの床、黒い床) の写真
他の地域にある高級な中くらいなコンテンポラリースタイルのおしゃれな廊下 (白い壁、コンクリートの床、黒い床) の写真
廊下 (コンクリートの床) の写真
55
