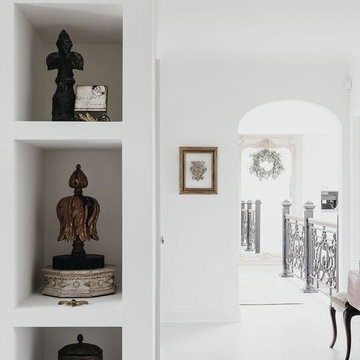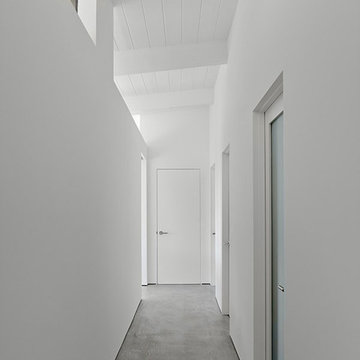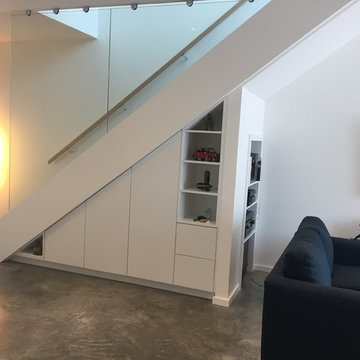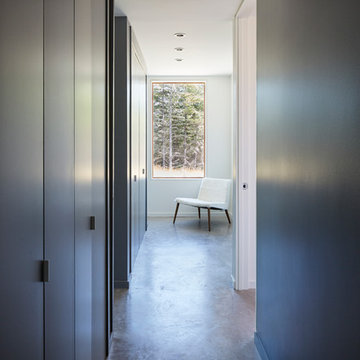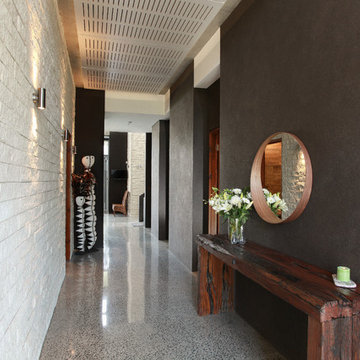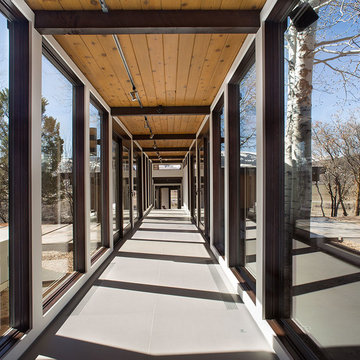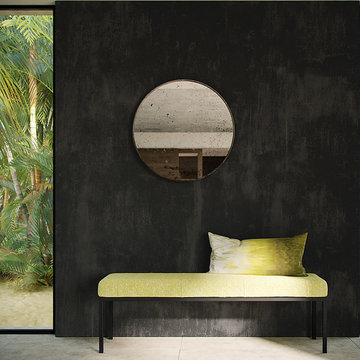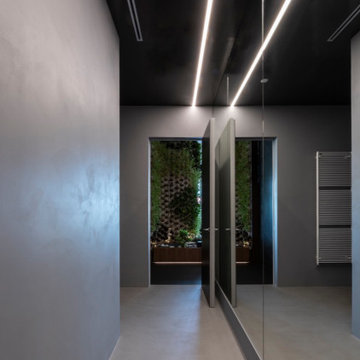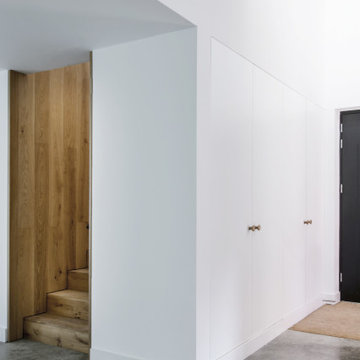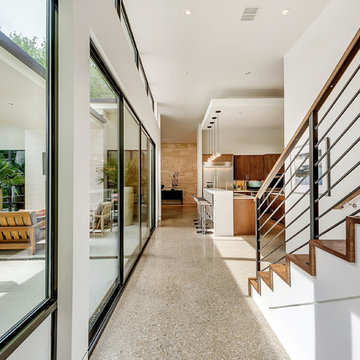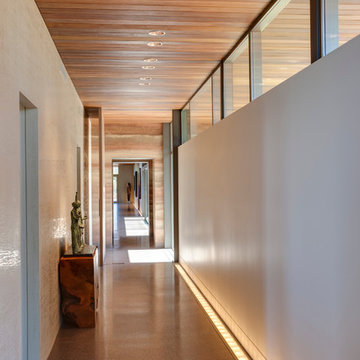廊下 (コンクリートの床) の写真
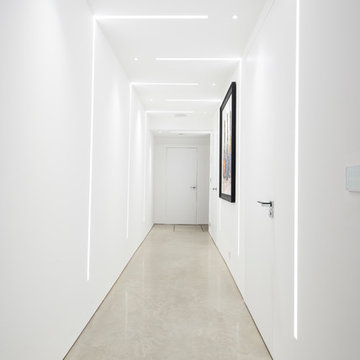
Lazenby’s Light Natural polished concrete floor covers 71m2 of this chic basement refurbishment. The kitchen/diner, study and hallway are seamlessly joined by Lazenby’s No.1 most popular concrete colour. Photography by Jeremy Phillips.
Lazenby’s polished concrete floor has been installed 100mm deep over underfloor heating. Retrofitting polished concrete onto a concrete subbase requires careful attention to finished floor levels. The floor was poured and allowed to cure before the kitchen was fitted. This elegant and compact space required protection of all existing surfaces and architectural features.
The joint plan complements the angles of the extended property and ensures that the floor cures as evenly as possible. The characteristic mottled effect of polished concrete is what appeals to architects and homeowners alike. With concrete’s thermal mass it is very effective with underfloor heating.
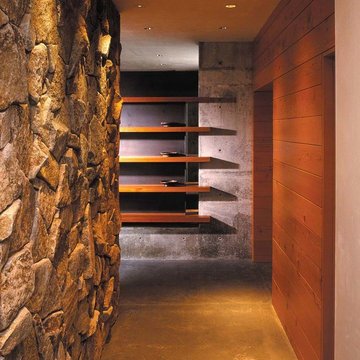
Fred Housel Photographer
シアトルにある高級な広いモダンスタイルのおしゃれな廊下 (グレーの壁、コンクリートの床) の写真
シアトルにある高級な広いモダンスタイルのおしゃれな廊下 (グレーの壁、コンクリートの床) の写真
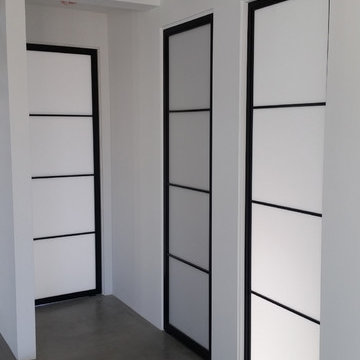
Frameless, white acrylic shoji with semi-gloss black, super-thin stiles and rails. Both pivot and pocket doors shown here. Right door is a pocket to a bathroom. The other two are pivot hinges to bedroom and closet employing ball catches.
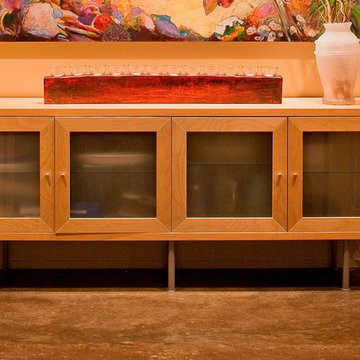
custom cabinetry and the door was deigned and placed to showcase the owner self created art
We only design homes that brilliantly reflect the unadorned beauty of everyday living. For more information about this project please Allen Griffin, President of Viewpoint Design,at 281-501-0724 or email him at aviewpointdesigns@gmail.com
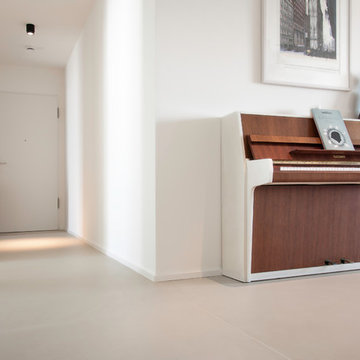
Du findest spannende Hinweise zu diesem Projekt in der Projektbeschreibung oben.
Fotografie Mohan Karakoc
ケルンにある高級な巨大なコンテンポラリースタイルのおしゃれな廊下 (コンクリートの床、ベージュの床、白い壁) の写真
ケルンにある高級な巨大なコンテンポラリースタイルのおしゃれな廊下 (コンクリートの床、ベージュの床、白い壁) の写真
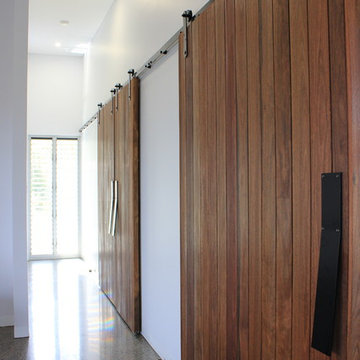
Custom designed products, feature door handles on large face sliding doors, feature timber elements, polished concrete floors.
(Nicole Weston Architect)
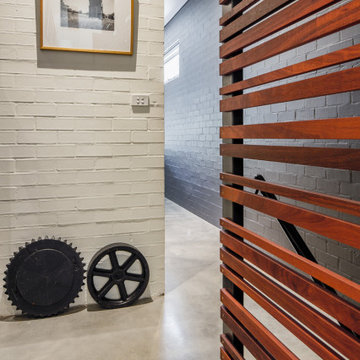
Entry Hallway with feature timber screen to stair.
ニューカッスルにある高級な中くらいなコンテンポラリースタイルのおしゃれな廊下 (白い壁、コンクリートの床、グレーの床、レンガ壁) の写真
ニューカッスルにある高級な中くらいなコンテンポラリースタイルのおしゃれな廊下 (白い壁、コンクリートの床、グレーの床、レンガ壁) の写真
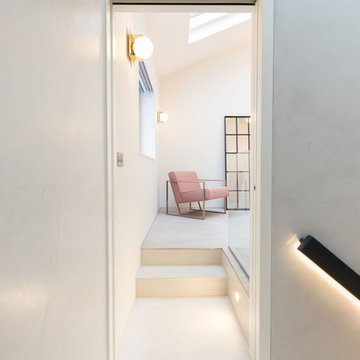
The view from the landing into the main bedroom reveals lovely details: A bespoke bannister with LED lighting. Shadowgaps around the doorway. A subtle glass balustrade by the steps up into the room.
Photo credit Helen Rayner
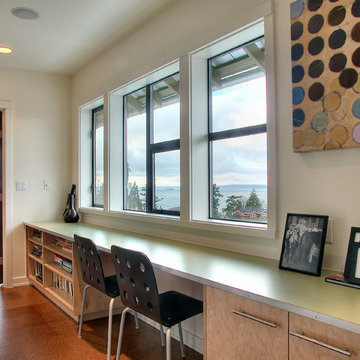
The hallway has a built-in desk, book shelf, and storage cabinet.
Design and build collaboration with Edge Design Build
シアトルにある高級な中くらいなコンテンポラリースタイルのおしゃれな廊下 (白い壁、コンクリートの床) の写真
シアトルにある高級な中くらいなコンテンポラリースタイルのおしゃれな廊下 (白い壁、コンクリートの床) の写真
廊下 (コンクリートの床) の写真
54
