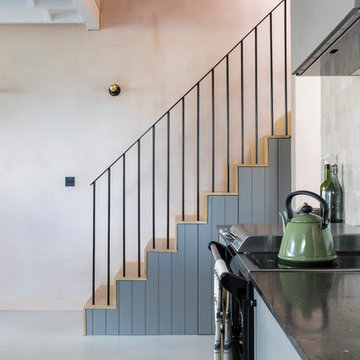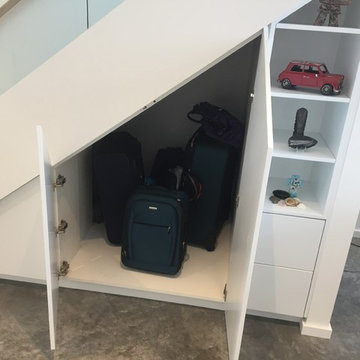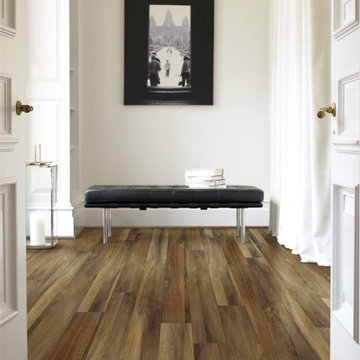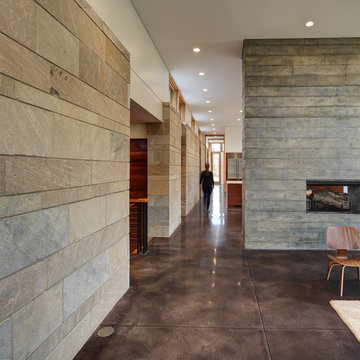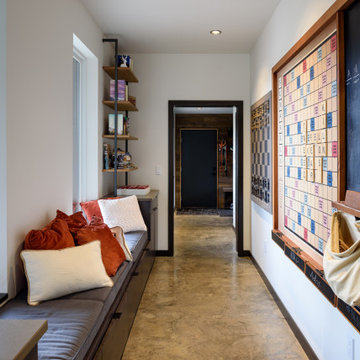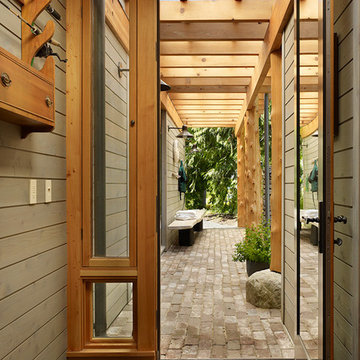廊下 (コンクリートの床、クッションフロア) の写真
絞り込み:
資材コスト
並び替え:今日の人気順
写真 1〜20 枚目(全 3,578 枚)
1/3

Photo by Casey Woods
オースティンにあるお手頃価格の中くらいなカントリー風のおしゃれな廊下 (茶色い壁、コンクリートの床、グレーの床) の写真
オースティンにあるお手頃価格の中くらいなカントリー風のおしゃれな廊下 (茶色い壁、コンクリートの床、グレーの床) の写真
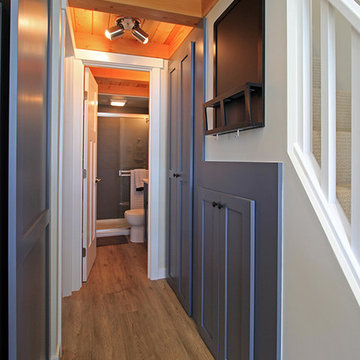
Small hallway to bedroom and bathroom, with two storage closets - one hiding a small washer and dryer.
シアトルにあるお手頃価格の小さなトラディショナルスタイルのおしゃれな廊下 (グレーの壁、クッションフロア) の写真
シアトルにあるお手頃価格の小さなトラディショナルスタイルのおしゃれな廊下 (グレーの壁、クッションフロア) の写真
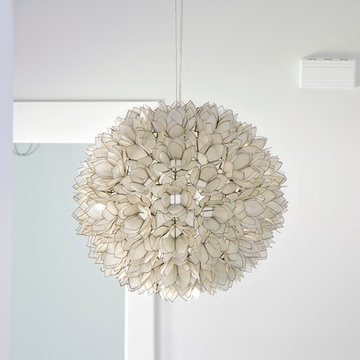
Glenn Layton Homes, LLC, "Building Your Coastal Lifestyle"
ジャクソンビルにあるお手頃価格の中くらいなビーチスタイルのおしゃれな廊下 (白い壁、コンクリートの床) の写真
ジャクソンビルにあるお手頃価格の中くらいなビーチスタイルのおしゃれな廊下 (白い壁、コンクリートの床) の写真

This family has a lot children. This long hallway filled with bench seats that lift up to allow storage of any item they may need. Photography by Greg Hoppe
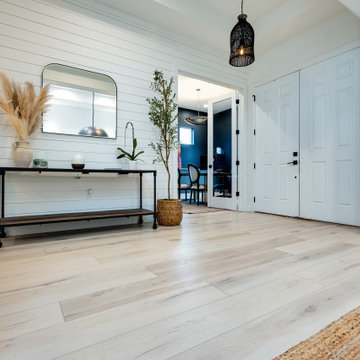
Clean and bright vinyl planks for a space where you can clear your mind and relax. Unique knots bring life and intrigue to this tranquil maple design. With the Modin Collection, we have raised the bar on luxury vinyl plank. The result is a new standard in resilient flooring. Modin offers true embossed in register texture, a low sheen level, a rigid SPC core, an industry-leading wear layer, and so much more.
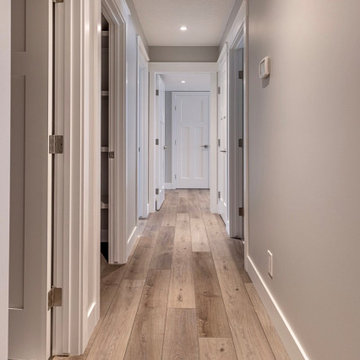
The beauty and convenience of the industry's latest additions to luxury vinyl plank flooring, area force to be reckoned with. Perfect for this stunning acreage home to handle all the elements and traffic
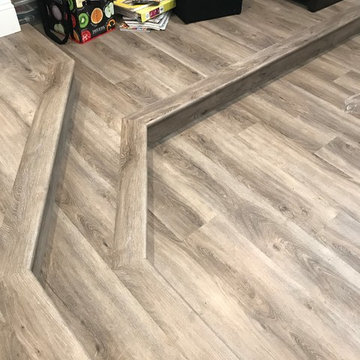
Vinyl Plank installation by Leader Flooring.
ロサンゼルスにあるお手頃価格の小さなトラディショナルスタイルのおしゃれな廊下 (クッションフロア、茶色い床、青い壁) の写真
ロサンゼルスにあるお手頃価格の小さなトラディショナルスタイルのおしゃれな廊下 (クッションフロア、茶色い床、青い壁) の写真
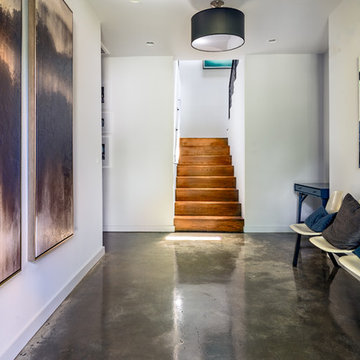
Contemporary Spanish in a Historic East Nashville neighborhood called Little Hollywood.
Building Ideas- Architecture
David Baird Architect
Marcelle Guilbeau Interior Design
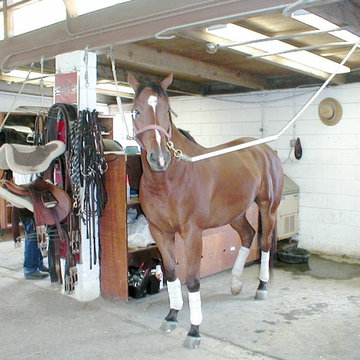
On this 6 acre site, the owner converted a 27 stall existing hunter-jumper facility, built in the 1960’s, to a dressage training center through the reconstruction of three new stables; an addition of a second full-court outdoor dressage arena; renovations to existing six stall stables; new paddocks; reconstruction of the existing caretakers’ living quarters; and new storage barns. Work by Equine Facility Design included working with the project team on grading, drainage, buildings, layout of circulation areas, fencing, and landscape design.

Photos by Jeff Fountain
シアトルにあるラスティックスタイルのおしゃれな廊下 (コンクリートの床、茶色い壁) の写真
シアトルにあるラスティックスタイルのおしゃれな廊下 (コンクリートの床、茶色い壁) の写真

Atrium hallway with storefront windows viewed toward the tea room and garden court beyond. Shingle siding spans interior and exterior. Floors are hydronically heated concrete. Bridge is stainless steel grating.

Vista del corridoio; pavimento in resina e pareti colore Farrow&Ball rosso bordeaux (eating room 43)
他の地域にあるお手頃価格の中くらいなミッドセンチュリースタイルのおしゃれな廊下 (赤い壁、コンクリートの床、赤い床) の写真
他の地域にあるお手頃価格の中くらいなミッドセンチュリースタイルのおしゃれな廊下 (赤い壁、コンクリートの床、赤い床) の写真
廊下 (コンクリートの床、クッションフロア) の写真
1
