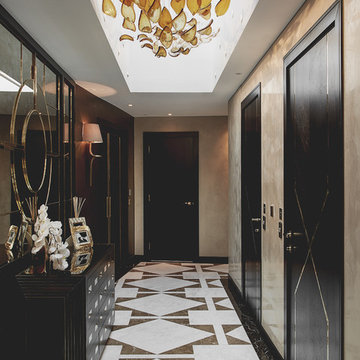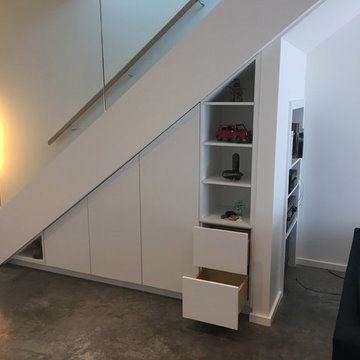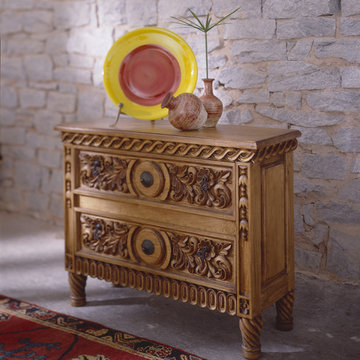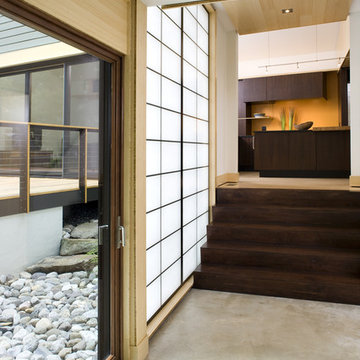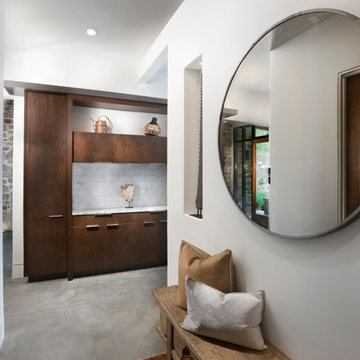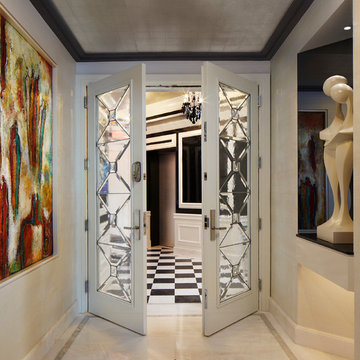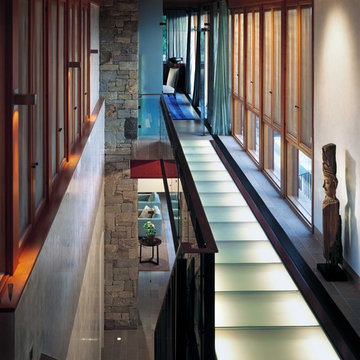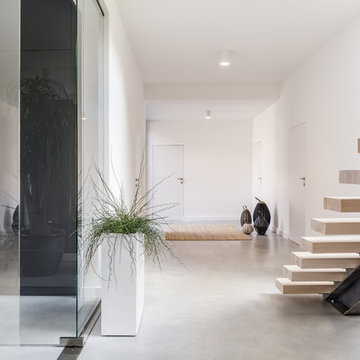廊下 (コンクリートの床、大理石の床) の写真
絞り込み:
資材コスト
並び替え:今日の人気順
写真 1〜20 枚目(全 4,474 枚)
1/3

In this hallway, the wood materials used for walls and built-in cabinets give a fresh and warm look. While the dry plant and ombre gray wall create a focal point that accents simplicity and beauty.
Built by ULFBUILT - General contractor of custom homes in Vail and Beaver Creek. May your home be your place of love, joy, compassion and peace. Contact us today to learn more.

To view other projects by TruexCullins Architecture + Interior design visit www.truexcullins.com
Photos taken by Jim Westphalen
バーリントンにあるお手頃価格の中くらいなカントリー風のおしゃれな廊下 (コンクリートの床、白い壁、ベージュの床) の写真
バーリントンにあるお手頃価格の中くらいなカントリー風のおしゃれな廊下 (コンクリートの床、白い壁、ベージュの床) の写真
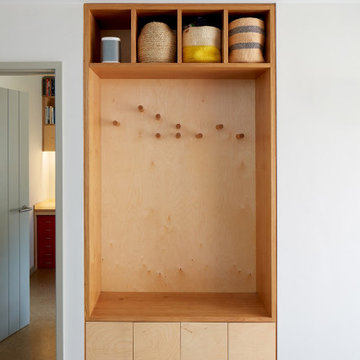
Conversion of a bungalow in to a low energy family home.
オックスフォードシャーにあるお手頃価格の中くらいな北欧スタイルのおしゃれな廊下 (白い壁、コンクリートの床、ベージュの床) の写真
オックスフォードシャーにあるお手頃価格の中くらいな北欧スタイルのおしゃれな廊下 (白い壁、コンクリートの床、ベージュの床) の写真
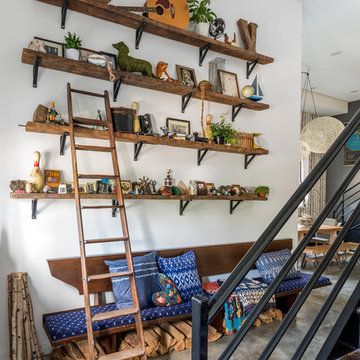
These reclaimed wood shelves were rescued old rafters from a house that was being renovated in Brooklyn. The bench is over 10' long, and came from an antique dealer in the Navy Yard area. A custom cushion was added for the seat. The wood - all kiln dried - fuels the wood stove upstairs in winter.
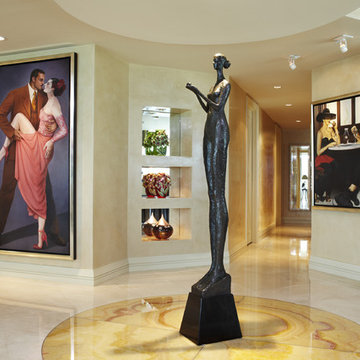
Photo by Brantley Photography
マイアミにある高級な広いコンテンポラリースタイルのおしゃれな廊下 (ベージュの壁、大理石の床、マルチカラーの床) の写真
マイアミにある高級な広いコンテンポラリースタイルのおしゃれな廊下 (ベージュの壁、大理石の床、マルチカラーの床) の写真
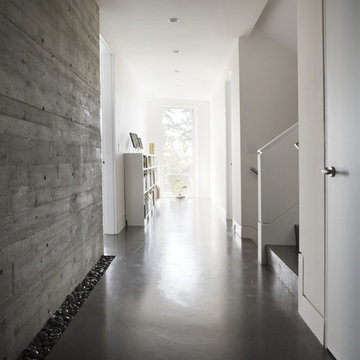
With a clear connection between the home and the Pacific Ocean beyond, this modern dwelling provides a west coast retreat for a young family. Forethought was given to future green advancements such as being completely solar ready and having plans in place to install a living green roof. Generous use of fully retractable window walls allow sea breezes to naturally cool living spaces which extend into the outdoors. Indoor air is filtered through an exchange system, providing a healthier air quality. Concrete surfaces on floors and walls add strength and ease of maintenance. Personality is expressed with the punches of colour seen in the Italian made and designed kitchen and furnishings within the home. Thoughtful consideration was given to areas committed to the clients’ hobbies and lifestyle.
photography by www.robcampbellphotography.com

Nestled into sloping topography, the design of this home allows privacy from the street while providing unique vistas throughout the house and to the surrounding hill country and downtown skyline. Layering rooms with each other as well as circulation galleries, insures seclusion while allowing stunning downtown views. The owners' goals of creating a home with a contemporary flow and finish while providing a warm setting for daily life was accomplished through mixing warm natural finishes such as stained wood with gray tones in concrete and local limestone. The home's program also hinged around using both passive and active green features. Sustainable elements include geothermal heating/cooling, rainwater harvesting, spray foam insulation, high efficiency glazing, recessing lower spaces into the hillside on the west side, and roof/overhang design to provide passive solar coverage of walls and windows. The resulting design is a sustainably balanced, visually pleasing home which reflects the lifestyle and needs of the clients.
Photography by Andrew Pogue
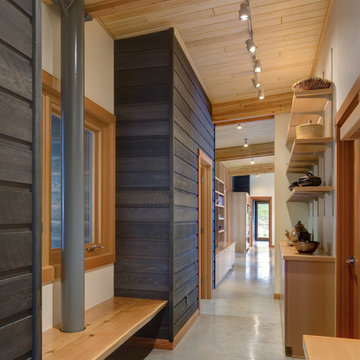
(c) steve keating photography
シアトルにあるラスティックスタイルのおしゃれな廊下 (コンクリートの床、グレーの床) の写真
シアトルにあるラスティックスタイルのおしゃれな廊下 (コンクリートの床、グレーの床) の写真
廊下 (コンクリートの床、大理石の床) の写真
1

