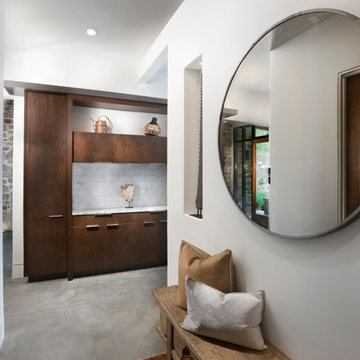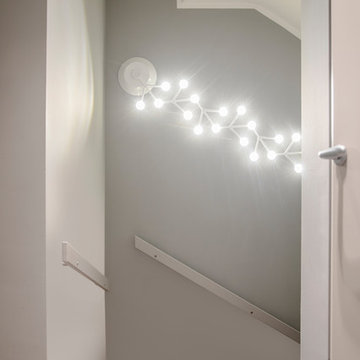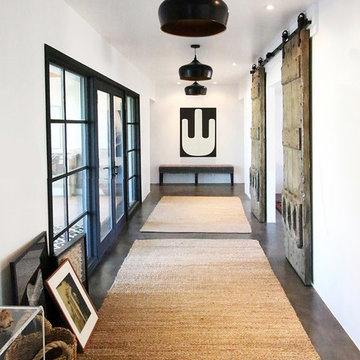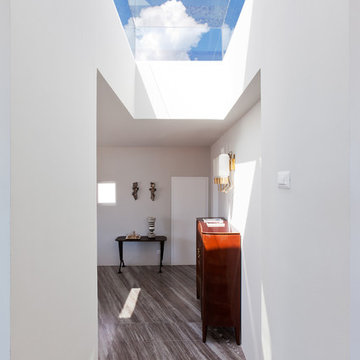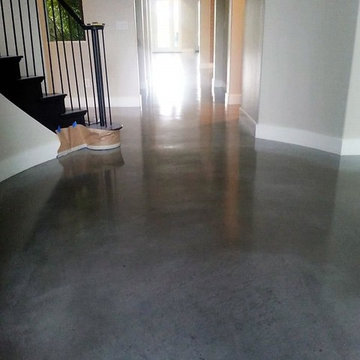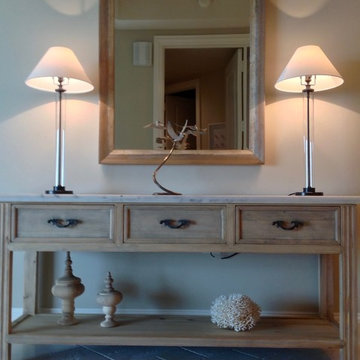廊下 (コンクリートの床、大理石の床、合板フローリング) の写真
絞り込み:
資材コスト
並び替え:今日の人気順
写真 1〜20 枚目(全 4,788 枚)
1/4

Hallway with console table and a wood - marble combined floor.
ロンドンにあるラグジュアリーな広いトラディショナルスタイルのおしゃれな廊下 (白い壁、大理石の床、マルチカラーの床、格子天井、羽目板の壁) の写真
ロンドンにあるラグジュアリーな広いトラディショナルスタイルのおしゃれな廊下 (白い壁、大理石の床、マルチカラーの床、格子天井、羽目板の壁) の写真
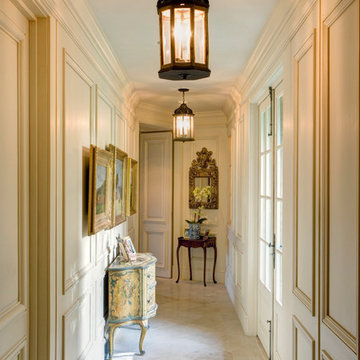
Photos by Frank Deras
サンフランシスコにあるトラディショナルスタイルのおしゃれな廊下 (大理石の床、ベージュの床、ベージュの壁) の写真
サンフランシスコにあるトラディショナルスタイルのおしゃれな廊下 (大理石の床、ベージュの床、ベージュの壁) の写真
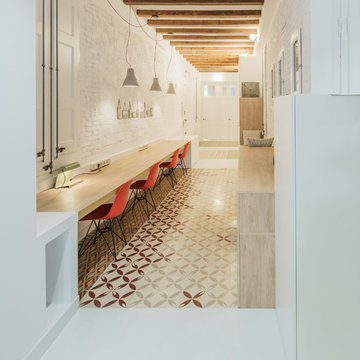
Architect: Joanquin Anton
Interior Design: Violette Bay
Photography: Marco Ambrosini
バルセロナにあるお手頃価格の中くらいなモダンスタイルのおしゃれな廊下 (白い壁、コンクリートの床) の写真
バルセロナにあるお手頃価格の中くらいなモダンスタイルのおしゃれな廊下 (白い壁、コンクリートの床) の写真
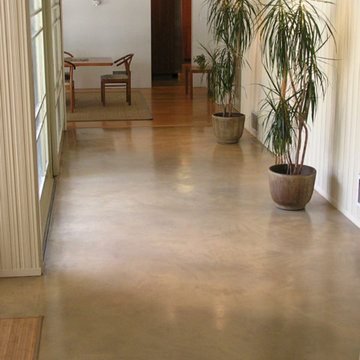
This is a concrete topping with acid stain and sealer.
ロサンゼルスにあるモダンスタイルのおしゃれな廊下 (コンクリートの床) の写真
ロサンゼルスにあるモダンスタイルのおしゃれな廊下 (コンクリートの床) の写真
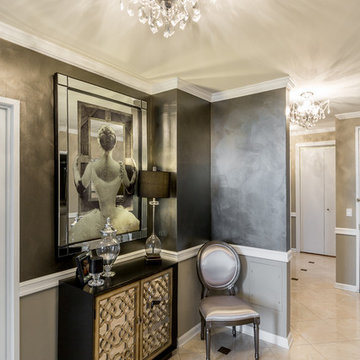
Grand Foyer
Photography by Anne Ruthmann
ニューヨークにある広いシャビーシック調のおしゃれな廊下 (ベージュの壁、大理石の床) の写真
ニューヨークにある広いシャビーシック調のおしゃれな廊下 (ベージュの壁、大理石の床) の写真
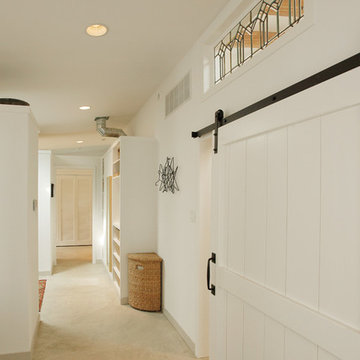
Modern Loft designed and built by Sullivan Building & Design Group.
Custom sliding barn door built by Cider Press Woodworks.
Photo credit: Kathleen Connally

Effect Home Builders Ltd.
エドモントンにある高級な中くらいなコンテンポラリースタイルのおしゃれな廊下 (グレーの床、グレーの壁、コンクリートの床) の写真
エドモントンにある高級な中くらいなコンテンポラリースタイルのおしゃれな廊下 (グレーの床、グレーの壁、コンクリートの床) の写真

Nestled into sloping topography, the design of this home allows privacy from the street while providing unique vistas throughout the house and to the surrounding hill country and downtown skyline. Layering rooms with each other as well as circulation galleries, insures seclusion while allowing stunning downtown views. The owners' goals of creating a home with a contemporary flow and finish while providing a warm setting for daily life was accomplished through mixing warm natural finishes such as stained wood with gray tones in concrete and local limestone. The home's program also hinged around using both passive and active green features. Sustainable elements include geothermal heating/cooling, rainwater harvesting, spray foam insulation, high efficiency glazing, recessing lower spaces into the hillside on the west side, and roof/overhang design to provide passive solar coverage of walls and windows. The resulting design is a sustainably balanced, visually pleasing home which reflects the lifestyle and needs of the clients.
Photography by Andrew Pogue
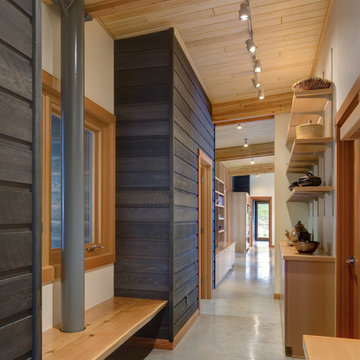
(c) steve keating photography
シアトルにあるラスティックスタイルのおしゃれな廊下 (コンクリートの床、グレーの床) の写真
シアトルにあるラスティックスタイルのおしゃれな廊下 (コンクリートの床、グレーの床) の写真
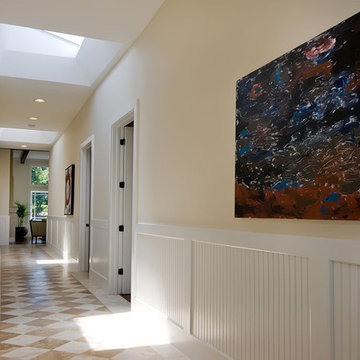
Atherton Estate newly completed in 2011.
サンフランシスコにあるコンテンポラリースタイルのおしゃれな廊下 (ベージュの壁、大理石の床、マルチカラーの床) の写真
サンフランシスコにあるコンテンポラリースタイルのおしゃれな廊下 (ベージュの壁、大理石の床、マルチカラーの床) の写真

In this NYC pied-à-terre new build for empty nesters, architectural details, strategic lighting, dramatic wallpapers, and bespoke furnishings converge to offer an exquisite space for entertaining and relaxation.
This exquisite console table is complemented by wall sconces in antique gold tones and a large gold-framed mirror. Thoughtfully curated decor adds a touch of luxury, creating a harmonious blend of sophistication and style.
---
Our interior design service area is all of New York City including the Upper East Side and Upper West Side, as well as the Hamptons, Scarsdale, Mamaroneck, Rye, Rye City, Edgemont, Harrison, Bronxville, and Greenwich CT.
For more about Darci Hether, see here: https://darcihether.com/
To learn more about this project, see here: https://darcihether.com/portfolio/bespoke-nyc-pied-à-terre-interior-design

Open-plan industrial loft space in Gastown, Vancouver. The interior palette comprises of exposed brick, polished concrete floors and douglas fir beams. Vintage and contemporary furniture pieces, including the bespoke sofa piece, complement the raw shell.
design storey architects
廊下 (コンクリートの床、大理石の床、合板フローリング) の写真
1

