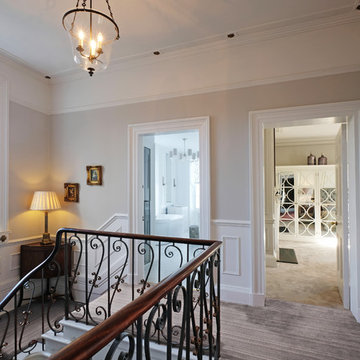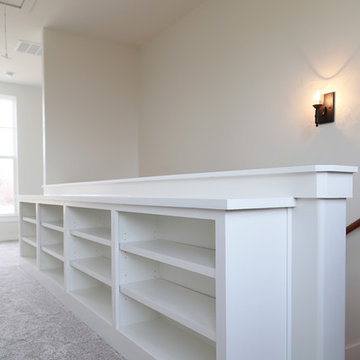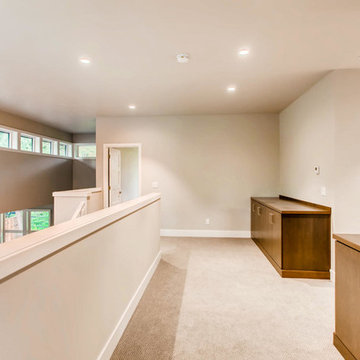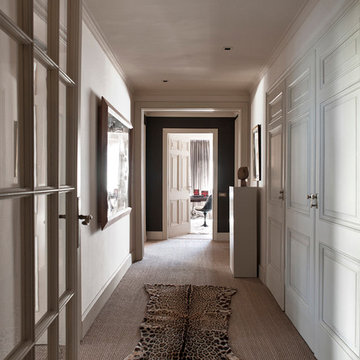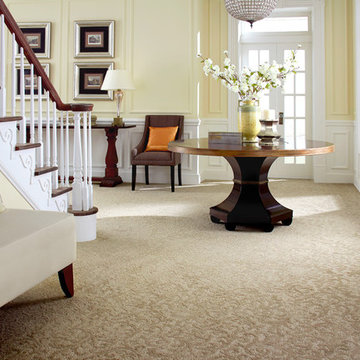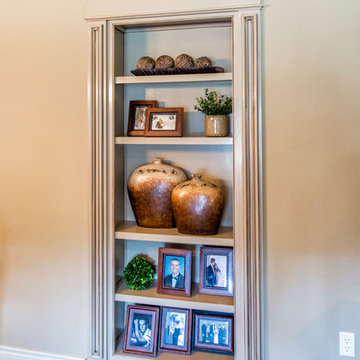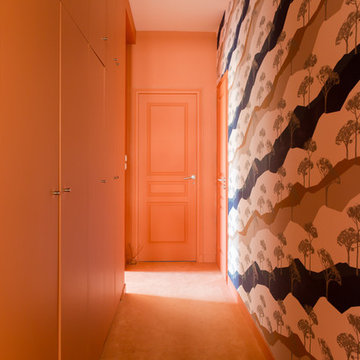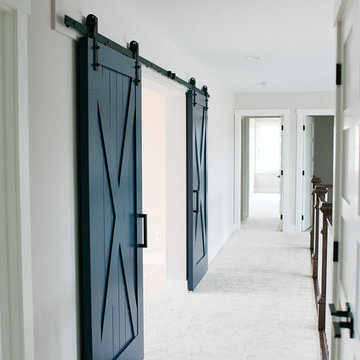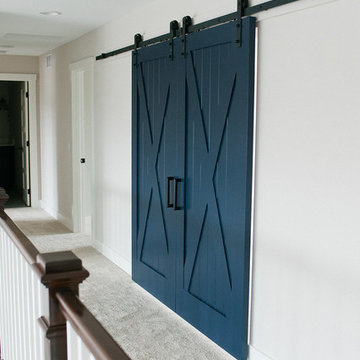広い廊下 (カーペット敷き、テラゾーの床) の写真
絞り込み:
資材コスト
並び替え:今日の人気順
写真 161〜180 枚目(全 1,208 枚)
1/4
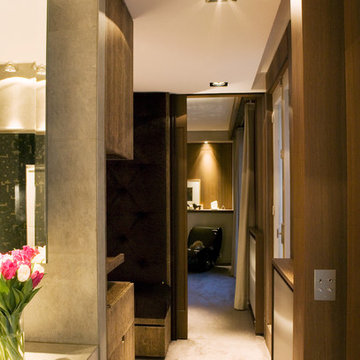
Vue du couloir, depuis la SDB parentale, distribuant le dressing, a G, et la chambre parentale qu fond
パリにあるラグジュアリーな広いコンテンポラリースタイルのおしゃれな廊下 (茶色い壁、カーペット敷き、茶色い床) の写真
パリにあるラグジュアリーな広いコンテンポラリースタイルのおしゃれな廊下 (茶色い壁、カーペット敷き、茶色い床) の写真
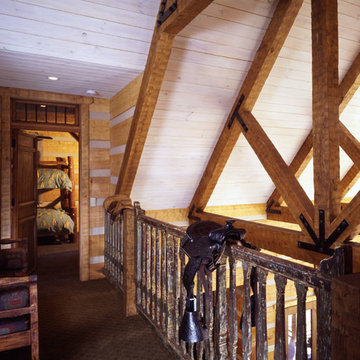
The loft area of this Elk River II log home overlooks the great room. The vaulted ceiling features white washed tongue & groove and natural stained beams.
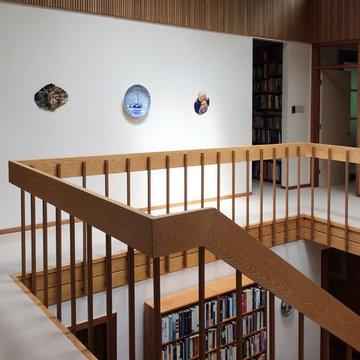
The central atrium standing in front of kitchen entrance. Renovations include installing off-white wool carpet throughout second floor, refinishing oak handrail and cedar baseboards, removing old wallpaper & painting, and installing complementary lacquer painted mill work around all 3 doorway openings. Many small repairs were also done including removing stains on Western red cedar ceilings and repairing maple built-ins in the bedroom.
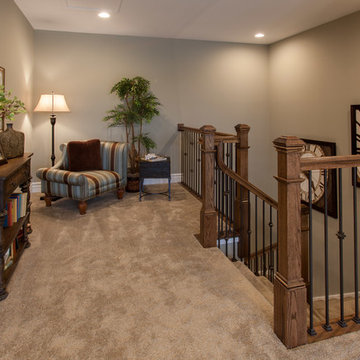
When you reach the top of the staircase on the second floor of the Arlington you are greeting by a charming sitting area.
セントルイスにある広いコンテンポラリースタイルのおしゃれな廊下 (茶色い壁、カーペット敷き) の写真
セントルイスにある広いコンテンポラリースタイルのおしゃれな廊下 (茶色い壁、カーペット敷き) の写真
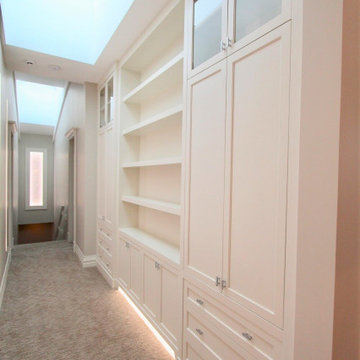
Making use of the entire upstairs highway through floor to ceiling custom built in cabinetry and shelving.
カルガリーにある高級な広いトラディショナルスタイルのおしゃれな廊下 (白い壁、カーペット敷き、ベージュの床、三角天井) の写真
カルガリーにある高級な広いトラディショナルスタイルのおしゃれな廊下 (白い壁、カーペット敷き、ベージュの床、三角天井) の写真
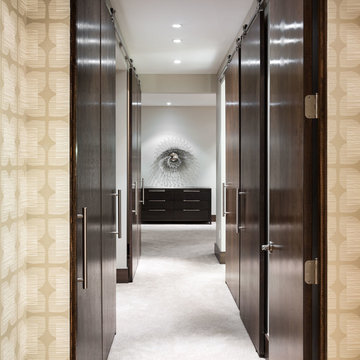
Contemporary Hallway with Sliding Barn Doors
デンバーにある広いコンテンポラリースタイルのおしゃれな廊下 (マルチカラーの壁、カーペット敷き、白い床) の写真
デンバーにある広いコンテンポラリースタイルのおしゃれな廊下 (マルチカラーの壁、カーペット敷き、白い床) の写真
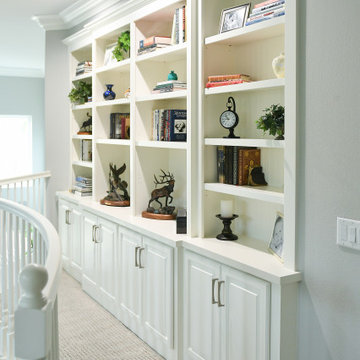
This large book case on the stair landing benefitted from some white paint to brighten the entry of this transitional home.
サンディエゴにあるお手頃価格の広いトランジショナルスタイルのおしゃれな廊下 (グレーの壁、カーペット敷き、ベージュの床) の写真
サンディエゴにあるお手頃価格の広いトランジショナルスタイルのおしゃれな廊下 (グレーの壁、カーペット敷き、ベージュの床) の写真
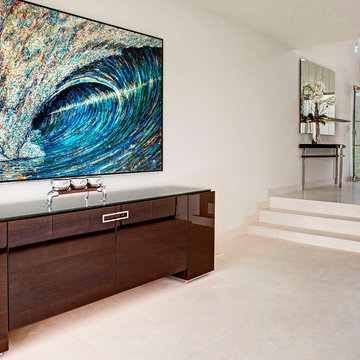
Designed By: Sarah Buehlman
Marc and Mandy Maister were clients and fans of Cantoni before they purchased this harbor home on Balboa Island. The South African natives originally met designer Sarah Buehlman and Cantoni’s Founder and CEO Michael Wilkov at a storewide sale, and quickly established a relationship as they bought furnishings for their primary residence in Newport Beach.
So, when the couple decided to invest in this gorgeous second home, in one of the ritziest enclaves in North America, they sought Sarah’s help in transforming the outdated 1960’s residence into a modern marvel. “It’s now the ultimate beach house,” says Sarah, “and finished in Cantoni from top to bottom—including new custom cabinetry installed throughout.”
But let’s back up. This project began when Mandy contacted Sarah in the midst of the remodel process (in December 2010), asking if she could come take a look and help with the overall design.
“The plans were being drawn up with an architect, and they opted not to move anything major. Instead, they updated everything—as in the small carpeted staircase that became a gorgeous glass and metal sculpture,” Sarah explains. She took photographs and measurements, and then set to work creating the scaled renderings. “Marc and Mandy were drawn to the One and Only Collection. It features a high-gloss brown and white color scheme which served as inspiration for the project,” says Sarah.
Primary pieces in the expansive living area include the Mondrian leather sectional, the Involution sculpture, and a pair of Vladimir Kagan Corkscrew swivel chairs. The Maisters needed a place to house all their electronics but didn’t want a typical entertainment center. The One and Only buffet was actually modified by our skilled shop technicians, in our distribution center, so it could accommodate all the couple’s media equipment. “These artisans are another one of our hidden strengths—in addition to the design tools, inventory and extensive resources we have to get a job done,” adds Sarah. Marc and Mandy also fell in love with the exotic Makassar ebony wood in the Ritz Collection, which Sarah combined in the master bedroom with the Ravenna double chaise to provide an extra place to sit and enjoy the beautiful harbor views.
Beyond new furnishings, the Maisters also decided to completely redo their kitchen. And though Marc and Mandy did not have a chance to actually see our kitchen displays, having worked with Sarah over the years, they had immense trust in our commitment to craftsmanship and quality. In fact, they opted for new cabinetry in four bathrooms as well as the laundry room based on our 3D renderings and lacquer samples alone—without ever opening a drawer. “Their trust in my expertise and Cantoni’s reputation were a major deciding factor,” says Sarah.
This plush second home, complete with a private boat dock right out back, counts as one of Sarah’s proudest accomplishments. “These long-time clients are great. They love Cantoni and appreciate high quality Italian furnishings in particular. The home is so gorgeous that once you are inside and open the Nano doors, you simply don’t want to leave.” The job took almost two years to complete, but everyone seems quite happy with the results, proving that large or small—and in cases necessitating a quick turnaround or execution of a long-term vision—Cantoni has the resources to come through for all clients.
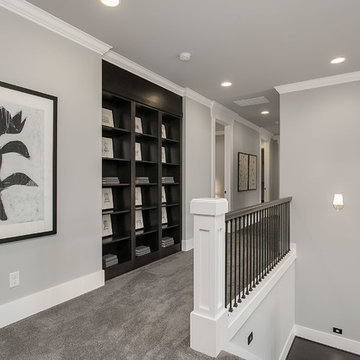
Built-in bookcase for displaying memories and artwork. HD Estates
シアトルにあるラグジュアリーな広いトランジショナルスタイルのおしゃれな廊下 (グレーの壁、カーペット敷き) の写真
シアトルにあるラグジュアリーな広いトランジショナルスタイルのおしゃれな廊下 (グレーの壁、カーペット敷き) の写真
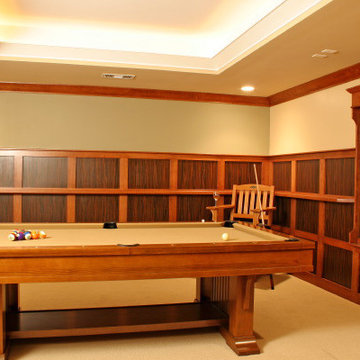
Billiard's Room with mix of wood species and finishes
サンフランシスコにあるラグジュアリーな広いトラディショナルスタイルのおしゃれな廊下 (ベージュの壁、カーペット敷き) の写真
サンフランシスコにあるラグジュアリーな広いトラディショナルスタイルのおしゃれな廊下 (ベージュの壁、カーペット敷き) の写真
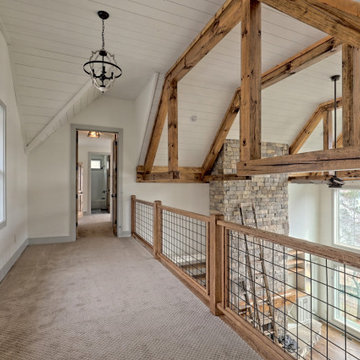
This large custom Farmhouse style home features Hardie board & batten siding, cultured stone, arched, double front door, custom cabinetry, and stained accents throughout.
広い廊下 (カーペット敷き、テラゾーの床) の写真
9
