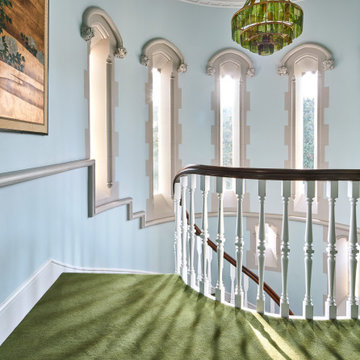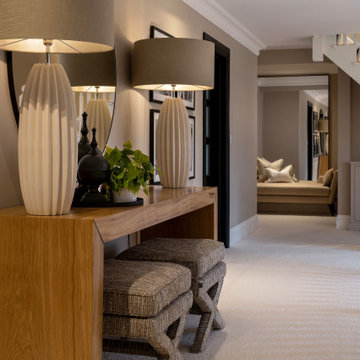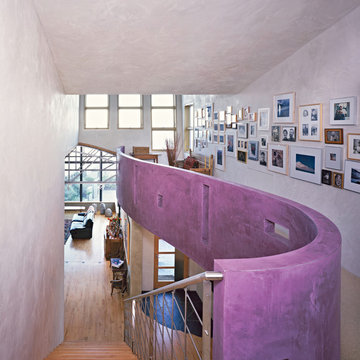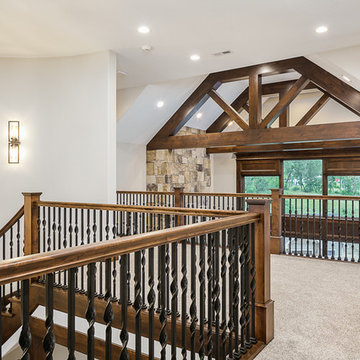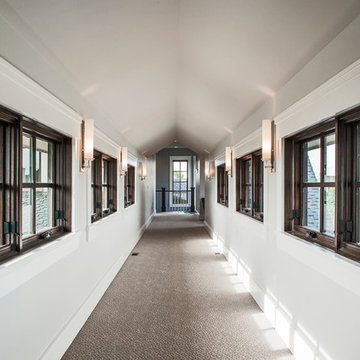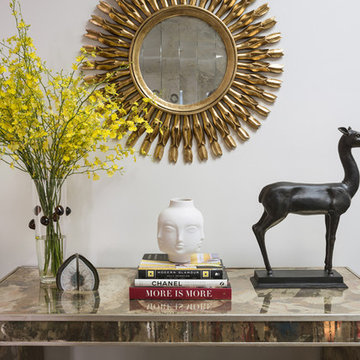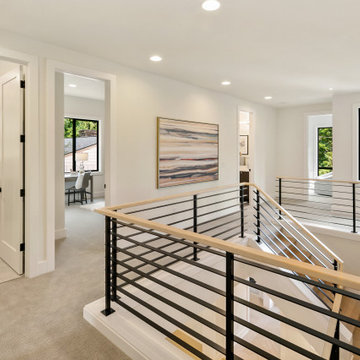広い廊下 (カーペット敷き、テラゾーの床) の写真
絞り込み:
資材コスト
並び替え:今日の人気順
写真 121〜140 枚目(全 1,208 枚)
1/4
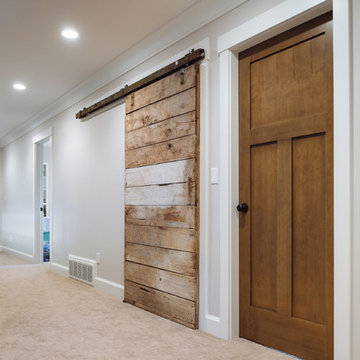
Revival Arts Photography
バンクーバーにあるお手頃価格の広いラスティックスタイルのおしゃれな廊下 (ベージュの壁、カーペット敷き) の写真
バンクーバーにあるお手頃価格の広いラスティックスタイルのおしゃれな廊下 (ベージュの壁、カーペット敷き) の写真
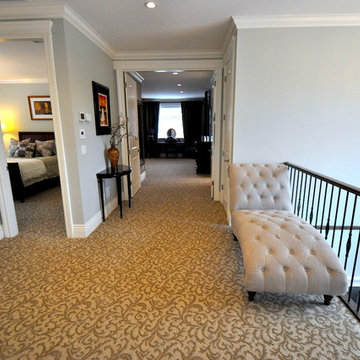
This custom design-built gated stone-exterior European mansion is nearly 10,000 square feet of indoor and outdoor luxury living. Featuring a 19” foyer with spectacular Swarovski crystal chandelier, 7 bedrooms (all ensuite), 8 1/2 bathrooms, high-end designer’s main floor, and wok/fry kitchen with mother of pearl mosaic backsplash, Subzero/Wolf appliances, open-concept design including a huge formal dining room and home office. Radiant heating throughout the house with central air conditioning and HRV systems.
The master suite consists of the master bedroom with individual balcony, Hollywood style walk-in closet, ensuite with 2-person jetted tub, and steam shower unit with rain head and double-sided body jets.
Also includes a fully finished basement suite with separate entrance, 2 bedrooms, 2 bathrooms, kitchen, and living room.
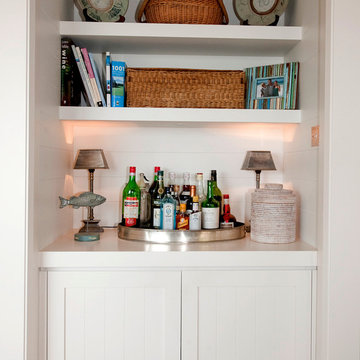
Tim Mooney Photography
シドニーにある高級な広いビーチスタイルのおしゃれな廊下 (白い壁、カーペット敷き) の写真
シドニーにある高級な広いビーチスタイルのおしゃれな廊下 (白い壁、カーペット敷き) の写真
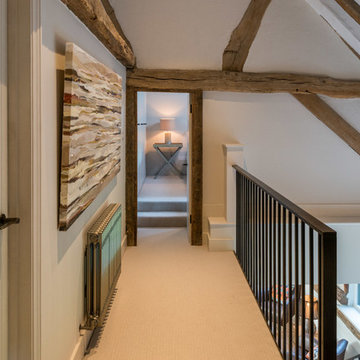
Conversion and renovation of a Grade II listed barn into a bright contemporary home
バッキンガムシャーにある高級な広いカントリー風のおしゃれな廊下 (白い壁、カーペット敷き、ベージュの床) の写真
バッキンガムシャーにある高級な広いカントリー風のおしゃれな廊下 (白い壁、カーペット敷き、ベージュの床) の写真
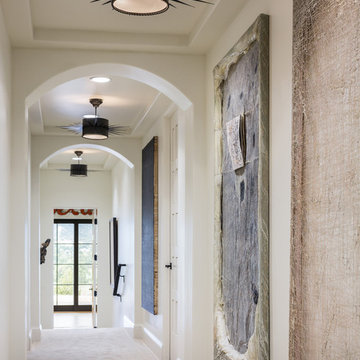
Rustic Modern Hallway with Large Artwork, Photo by David Lauer
デンバーにある広いラスティックスタイルのおしゃれな廊下 (白い壁、カーペット敷き、ベージュの床) の写真
デンバーにある広いラスティックスタイルのおしゃれな廊下 (白い壁、カーペット敷き、ベージュの床) の写真
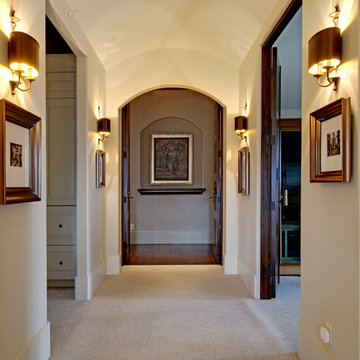
Built by Kodiak Custom Homes
カルガリーにあるお手頃価格の広いトラディショナルスタイルのおしゃれな廊下 (ベージュの壁、カーペット敷き) の写真
カルガリーにあるお手頃価格の広いトラディショナルスタイルのおしゃれな廊下 (ベージュの壁、カーペット敷き) の写真
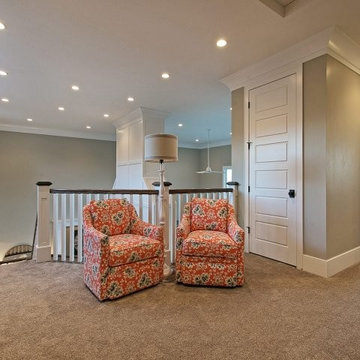
Coral and navy floral chairs by Osmond Designs.
ソルトレイクシティにある広いトランジショナルスタイルのおしゃれな廊下 (グレーの壁、カーペット敷き) の写真
ソルトレイクシティにある広いトランジショナルスタイルのおしゃれな廊下 (グレーの壁、カーペット敷き) の写真
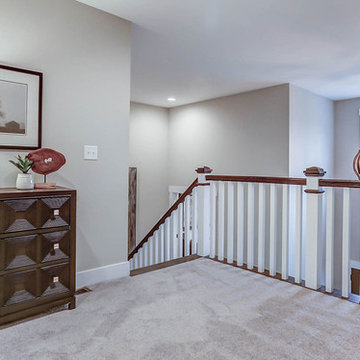
This grand 2-story home with first-floor owner’s suite includes a 3-car garage with spacious mudroom entry complete with built-in lockers. A stamped concrete walkway leads to the inviting front porch. Double doors open to the foyer with beautiful hardwood flooring that flows throughout the main living areas on the 1st floor. Sophisticated details throughout the home include lofty 10’ ceilings on the first floor and farmhouse door and window trim and baseboard. To the front of the home is the formal dining room featuring craftsman style wainscoting with chair rail and elegant tray ceiling. Decorative wooden beams adorn the ceiling in the kitchen, sitting area, and the breakfast area. The well-appointed kitchen features stainless steel appliances, attractive cabinetry with decorative crown molding, Hanstone countertops with tile backsplash, and an island with Cambria countertop. The breakfast area provides access to the spacious covered patio. A see-thru, stone surround fireplace connects the breakfast area and the airy living room. The owner’s suite, tucked to the back of the home, features a tray ceiling, stylish shiplap accent wall, and an expansive closet with custom shelving. The owner’s bathroom with cathedral ceiling includes a freestanding tub and custom tile shower. Additional rooms include a study with cathedral ceiling and rustic barn wood accent wall and a convenient bonus room for additional flexible living space. The 2nd floor boasts 3 additional bedrooms, 2 full bathrooms, and a loft that overlooks the living room.
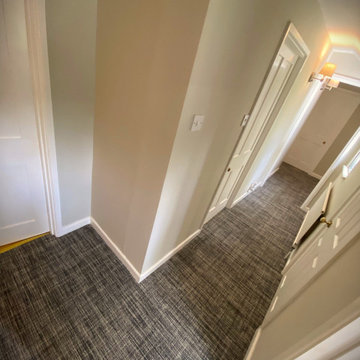
- Riviera Carpets
- Capri
- Volcanic Ash
- 100% Wool
- Customer's home in Braughing
IMAGE 12/13
ハートフォードシャーにある広いコンテンポラリースタイルのおしゃれな廊下 (白い壁、カーペット敷き、青い床) の写真
ハートフォードシャーにある広いコンテンポラリースタイルのおしゃれな廊下 (白い壁、カーペット敷き、青い床) の写真
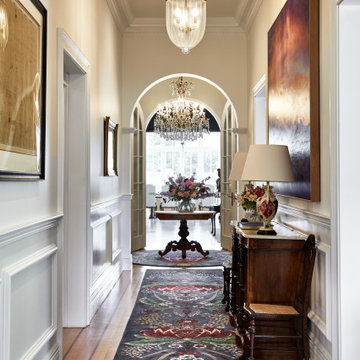
Formal entry hall leading to central foyer and through to family room.
他の地域にある高級な広いトランジショナルスタイルのおしゃれな廊下 (白い壁、カーペット敷き、マルチカラーの床) の写真
他の地域にある高級な広いトランジショナルスタイルのおしゃれな廊下 (白い壁、カーペット敷き、マルチカラーの床) の写真
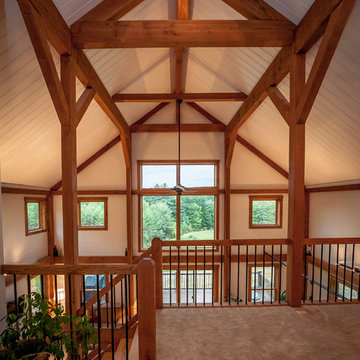
This eye-catching, barn-style home provides 1,902 square-feet of timber frame open living space. Built into the side of a sloping hill, the house siting takes advantage of extensive views. The large cupola on top is open to the space below with operable Integrity® Wood-Ultrex® windows, which afford both light and ventilation. The two-car garage is tucked neatly beneath the house, keeping the simple rectangle footprint, which contributes to an energy-efficient design. This eye catching barn style design features a first floor master bedroom, eat-in kitchen, dining area, laundry room and a great room with soaring ceilings and large Integrity windows to maximize natural light and capture the stunning scenic views.
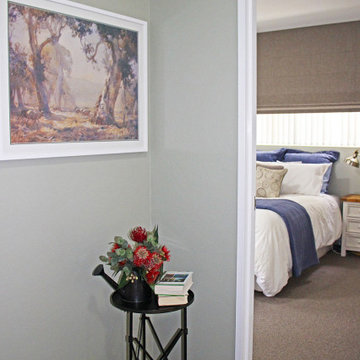
The spacious and light entry/hallway ensures a warm welcome every time.
シドニーにあるお手頃価格の広いインダストリアルスタイルのおしゃれな廊下 (緑の壁、カーペット敷き、グレーの床) の写真
シドニーにあるお手頃価格の広いインダストリアルスタイルのおしゃれな廊下 (緑の壁、カーペット敷き、グレーの床) の写真
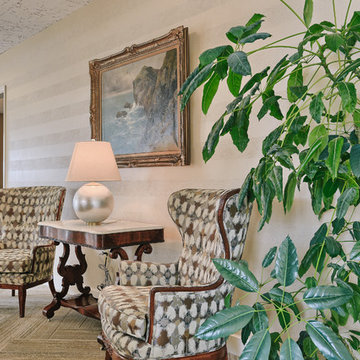
Remodel of a mortuary in New Freedom, PA. New carpets, new furniture/reupholstering, wallpaper and color scheme selected and applied. Privacy panels added along with new window treatments. Neutral palette selected - with pops of teal/blue to create a calm setting. Client wanted to keep existing ceilings so Henrietta Heisler Interiors, Inc. added beautiful, interesting light fixtures and ceiling details to accentuate that space. Photography by Justin Tearney.
広い廊下 (カーペット敷き、テラゾーの床) の写真
7
