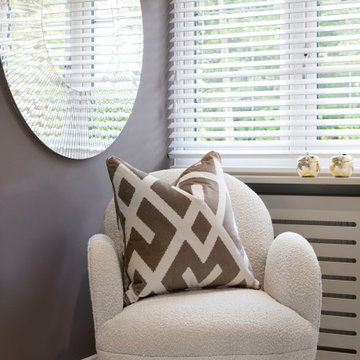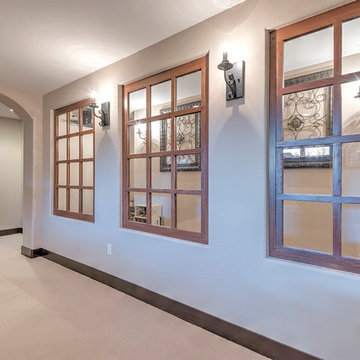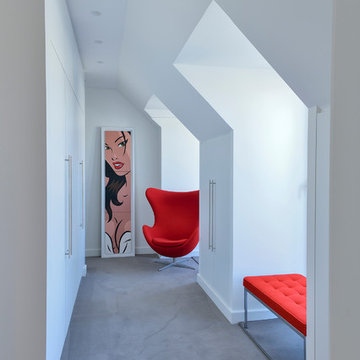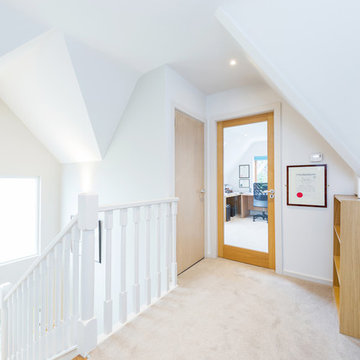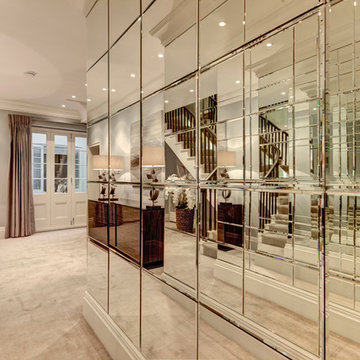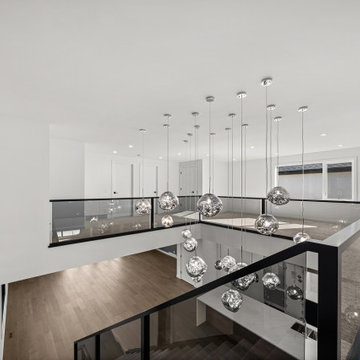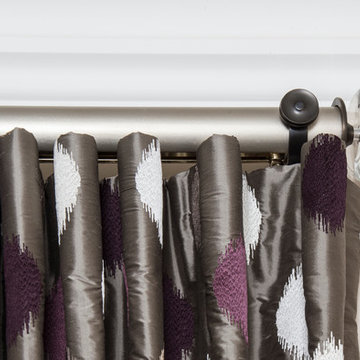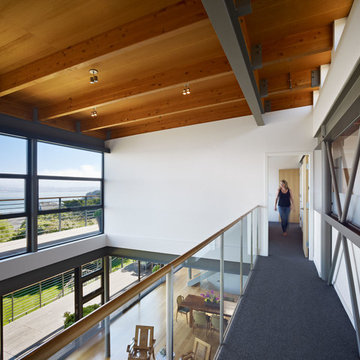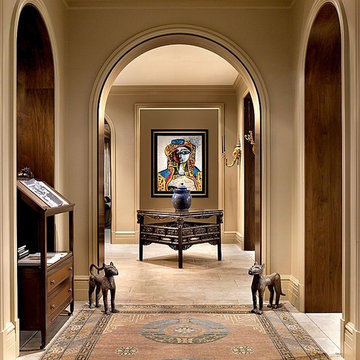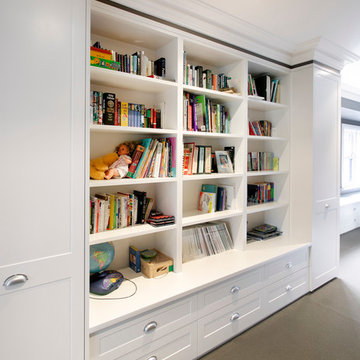広い廊下 (カーペット敷き、テラゾーの床) の写真
絞り込み:
資材コスト
並び替え:今日の人気順
写真 141〜160 枚目(全 1,208 枚)
1/4
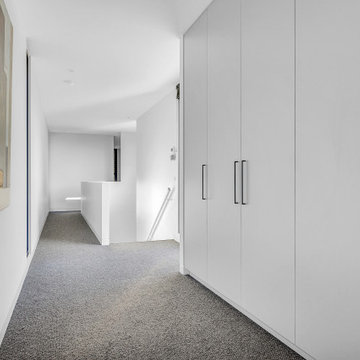
Upstairs hallway from stairs featuring build in storage
メルボルンにある高級な広いコンテンポラリースタイルのおしゃれな廊下 (白い壁、カーペット敷き、グレーの床) の写真
メルボルンにある高級な広いコンテンポラリースタイルのおしゃれな廊下 (白い壁、カーペット敷き、グレーの床) の写真
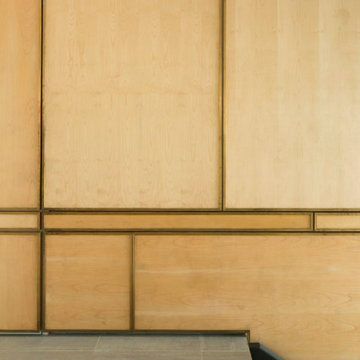
From the very first site visit the vision has been to capture the magnificent view and find ways to frame, surprise and combine it with movement through the building. This has been achieved in a Picturesque way by tantalising and choreographing the viewer’s experience.
The public-facing facade is muted with simple rendered panels, large overhanging roofs and a single point of entry, taking inspiration from Katsura Palace in Kyoto, Japan. Upon entering the cavernous and womb-like space the eye is drawn to a framed view of the Indian Ocean while the stair draws one down into the main house. Below, the panoramic vista opens up, book-ended by granitic cliffs, capped with lush tropical forests.
At the lower living level, the boundary between interior and veranda blur and the infinity pool seemingly flows into the ocean. Behind the stair, half a level up, the private sleeping quarters are concealed from view. Upstairs at entrance level, is a guest bedroom with en-suite bathroom, laundry, storage room and double garage. In addition, the family play-room on this level enjoys superb views in all directions towards the ocean and back into the house via an internal window.
In contrast, the annex is on one level, though it retains all the charm and rigour of its bigger sibling.
Internally, the colour and material scheme is minimalist with painted concrete and render forming the backdrop to the occasional, understated touches of steel, timber panelling and terrazzo. Externally, the facade starts as a rusticated rougher render base, becoming refined as it ascends the building. The composition of aluminium windows gives an overall impression of elegance, proportion and beauty. Both internally and externally, the structure is exposed and celebrated.
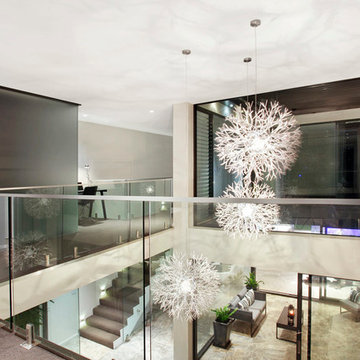
Modern Contemporary Interior Design by Sourcery Design including Finishes, Fixtures, Furniture and Custom Designed Individual Pieces
シドニーにあるラグジュアリーな広いコンテンポラリースタイルのおしゃれな廊下 (白い壁、カーペット敷き) の写真
シドニーにあるラグジュアリーな広いコンテンポラリースタイルのおしゃれな廊下 (白い壁、カーペット敷き) の写真
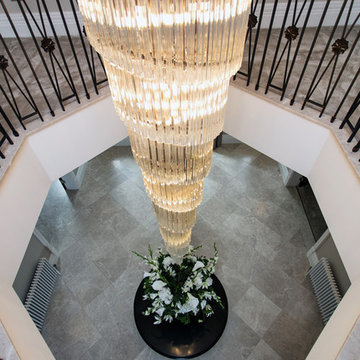
Luxurious landing/gallery
Rebecca Faith Photography
サリーにあるラグジュアリーな広いトラディショナルスタイルのおしゃれな廊下 (グレーの壁、カーペット敷き、グレーの床) の写真
サリーにあるラグジュアリーな広いトラディショナルスタイルのおしゃれな廊下 (グレーの壁、カーペット敷き、グレーの床) の写真
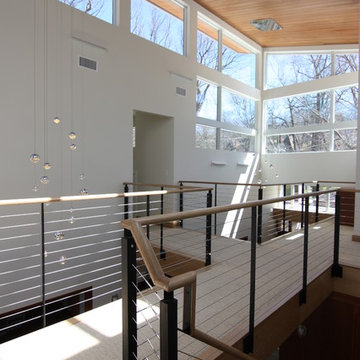
Interior view at top of stairs, looking across bridge to front of atrium. Also note skylit sloped shed roof with stained cedar ceiling cladding which continues outside the structure.
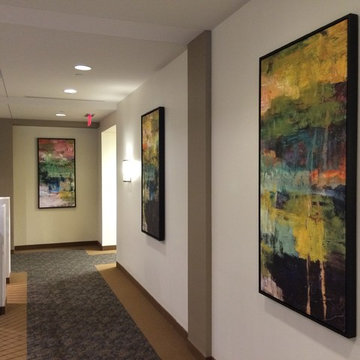
Giclee prints on canvas installed in the lobby of a business located in Richmond, Virginia
リッチモンドにある広いコンテンポラリースタイルのおしゃれな廊下 (白い壁、カーペット敷き) の写真
リッチモンドにある広いコンテンポラリースタイルのおしゃれな廊下 (白い壁、カーペット敷き) の写真
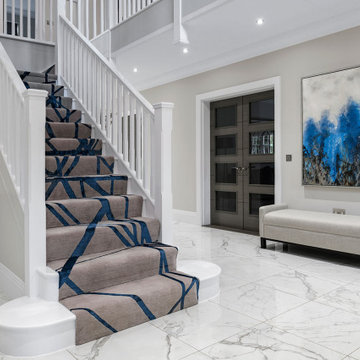
A stunning light creation for this expansive hallway and landing. Bespoke stair runner also.
バークシャーにある広いコンテンポラリースタイルのおしゃれな廊下 (ベージュの壁、カーペット敷き、グレーの床) の写真
バークシャーにある広いコンテンポラリースタイルのおしゃれな廊下 (ベージュの壁、カーペット敷き、グレーの床) の写真
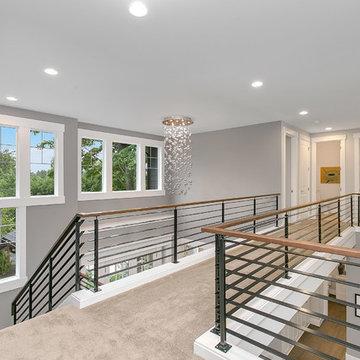
An open hallway looks down into the two story entry and two story great room.
シアトルにあるラグジュアリーな広いトランジショナルスタイルのおしゃれな廊下 (グレーの壁、カーペット敷き) の写真
シアトルにあるラグジュアリーな広いトランジショナルスタイルのおしゃれな廊下 (グレーの壁、カーペット敷き) の写真
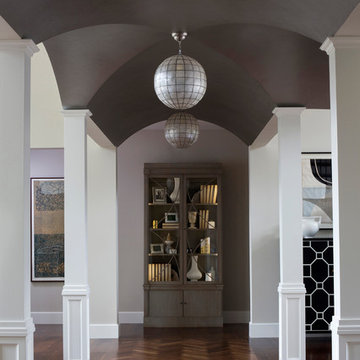
The columned arcade under the second-floor balcony features a multi-vault, hand-painted ceiling and chevron inlay natural walnut flooring. A glass front armoire is the focal point on the far wall, while capiz shell and bronze pendants accent the ceiling.
Heidi Zeiger
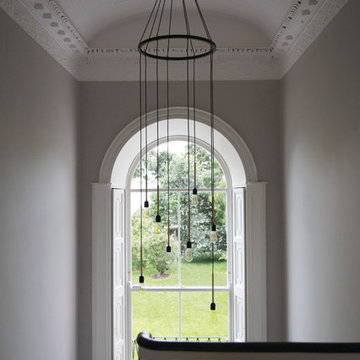
Doreen Kilfeather for The Gloss Magazine
ダブリンにある広いトラディショナルスタイルのおしゃれな廊下 (グレーの壁、カーペット敷き) の写真
ダブリンにある広いトラディショナルスタイルのおしゃれな廊下 (グレーの壁、カーペット敷き) の写真
広い廊下 (カーペット敷き、テラゾーの床) の写真
8
