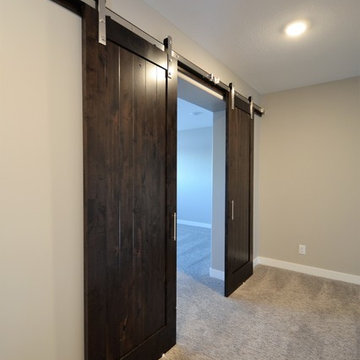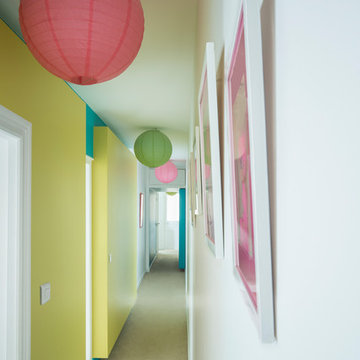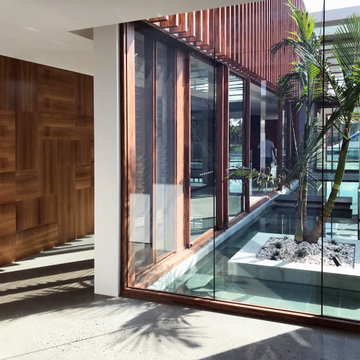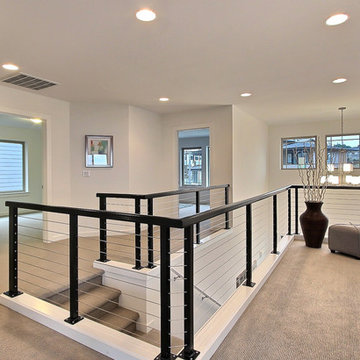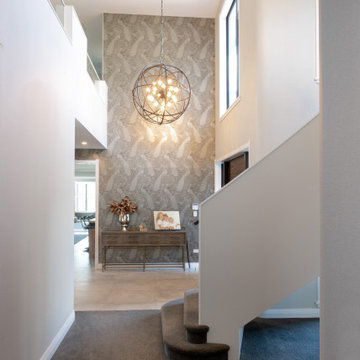広い廊下 (カーペット敷き、テラゾーの床) の写真
絞り込み:
資材コスト
並び替え:今日の人気順
写真 221〜240 枚目(全 1,208 枚)
1/4
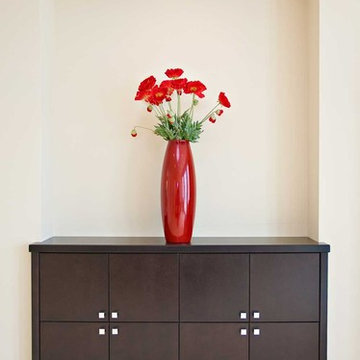
サンフランシスコにあるラグジュアリーな広いモダンスタイルのおしゃれな廊下 (ベージュの壁、カーペット敷き) の写真
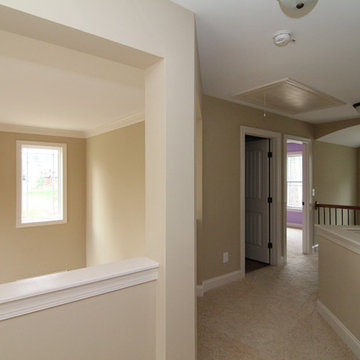
In this two story home, there are multiple overlooks - one over the foyer and one over the great room. Upstairs, you will find the laundry room and all bedrooms, except the downstairs guest suite.
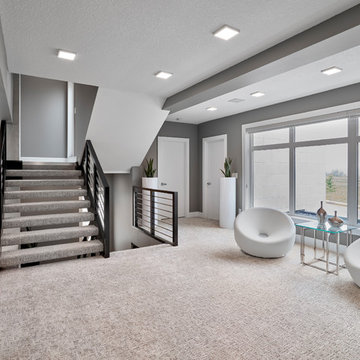
Spacious multi use area. Open and bright. Open riser staircase leading up to the roof top patio.
エドモントンにあるラグジュアリーな広いコンテンポラリースタイルのおしゃれな廊下 (グレーの壁、カーペット敷き、グレーの床) の写真
エドモントンにあるラグジュアリーな広いコンテンポラリースタイルのおしゃれな廊下 (グレーの壁、カーペット敷き、グレーの床) の写真
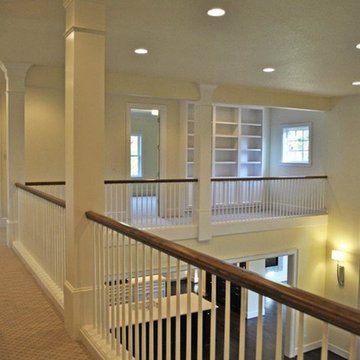
Expansive hallways add an airy feel to open spaces below
ポートランドにある高級な広いコンテンポラリースタイルのおしゃれな廊下 (黄色い壁、カーペット敷き、ベージュの床) の写真
ポートランドにある高級な広いコンテンポラリースタイルのおしゃれな廊下 (黄色い壁、カーペット敷き、ベージュの床) の写真
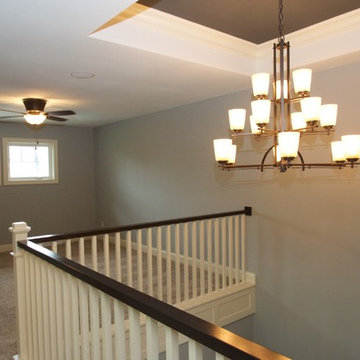
Two-story catwalk looking into kids playroom.
ミルウォーキーにある高級な広いトランジショナルスタイルのおしゃれな廊下 (グレーの壁、カーペット敷き) の写真
ミルウォーキーにある高級な広いトランジショナルスタイルのおしゃれな廊下 (グレーの壁、カーペット敷き) の写真
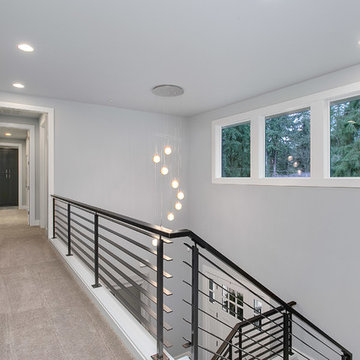
The adjustable light fixture in the entry is quite the show stopper. Long, expansive hall way creates space between the Master Suite and secondary bedrooms for privacy.
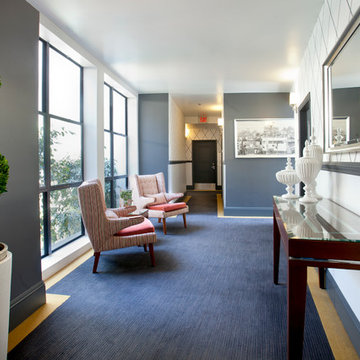
Graphic gray and white wallpaper complement the colorful midcentury armchairs. The hallway is naturally illuminated and is beautifully accented with white ceramic accessories and chrome frames to create a fun and contemporary hallway space.
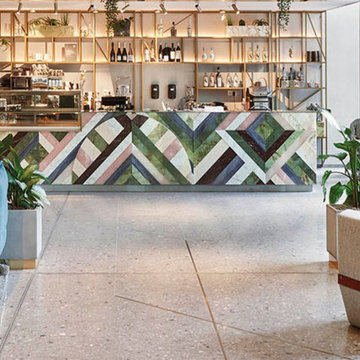
Marienturm – Frankfurt Frankfurt, Germany In the heart of Frankfurt’s business district, on the Marieninsel, rises an exciting new office tower, the Marienturm, that features a sophisticated interplay of architecture and interior design. Thomas Müller Ivan Reimann Architects and the interior designer Patricia Urquiola chose Agglotech’s marble cement for the interior flooring and for the cladding on a number of walls.
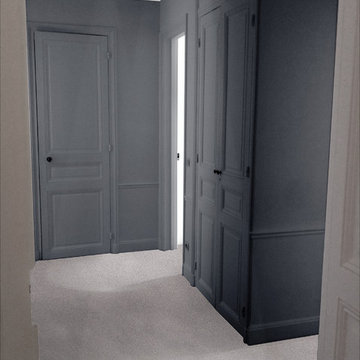
Mise en couleur de lieux existants, avant travaux.
パリにあるお手頃価格の広いコンテンポラリースタイルのおしゃれな廊下 (グレーの壁、カーペット敷き) の写真
パリにあるお手頃価格の広いコンテンポラリースタイルのおしゃれな廊下 (グレーの壁、カーペット敷き) の写真
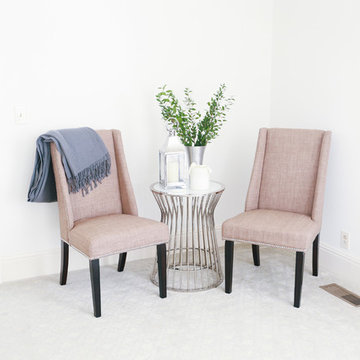
This cozy sitting area is a nice place to display fresh flowers and candles.
ナッシュビルにある広いコンテンポラリースタイルのおしゃれな廊下 (白い壁、カーペット敷き、白い床) の写真
ナッシュビルにある広いコンテンポラリースタイルのおしゃれな廊下 (白い壁、カーペット敷き、白い床) の写真
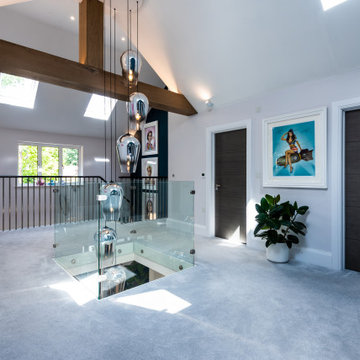
The first floor landing of this extended and remodelled home features vaulted ceilings with high level rooflights that bring in natural light that penetrates through to the ground floor through an opening in the floor, which features a central feature chandelier.
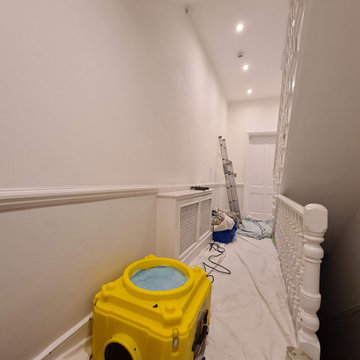
The Hallway transformation with taking care while clients and 3 kids was at Home. We installed a air filtration units and we create dustless environment while working. Each day hallway was clean and ready to use to minimise interruption.
To see more and be inspired please visit https://midecor.co.uk/air-filtration-service/
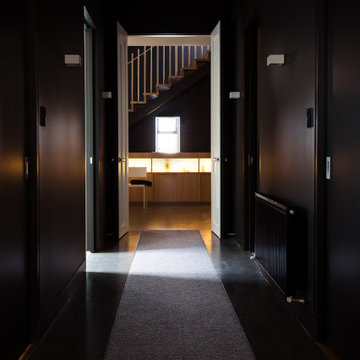
Circulation encourages interaction between users in light filled public areas, with private spaces connected through darker ante spaces.
他の地域にある高級な広いモダンスタイルのおしゃれな廊下 (黒い壁、カーペット敷き、茶色い床) の写真
他の地域にある高級な広いモダンスタイルのおしゃれな廊下 (黒い壁、カーペット敷き、茶色い床) の写真
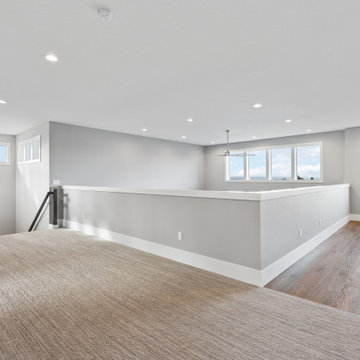
2nd Floor Loft - 10' ceiling - Panoramic View - 1/2 wall - Metal stair railing
ポートランドにある高級な広いトラディショナルスタイルのおしゃれな廊下 (グレーの壁、カーペット敷き、グレーの床) の写真
ポートランドにある高級な広いトラディショナルスタイルのおしゃれな廊下 (グレーの壁、カーペット敷き、グレーの床) の写真
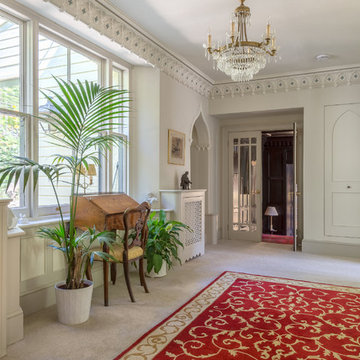
Upper hallway in a fully renovated Lodge House in the Strawberry Hill Gothic Style. c1883 Warfleet Creek, Dartmouth, South Devon. Colin Cadle Photography, Photo Styling by Jan Cadle
広い廊下 (カーペット敷き、テラゾーの床) の写真
12
