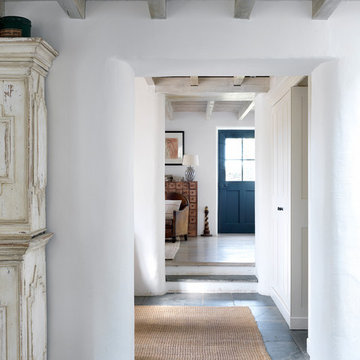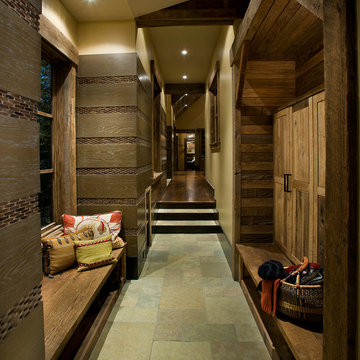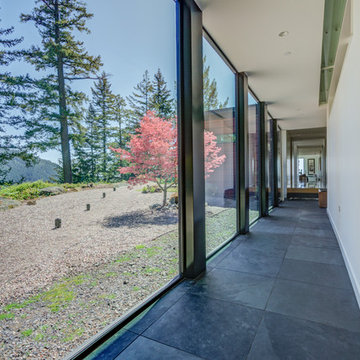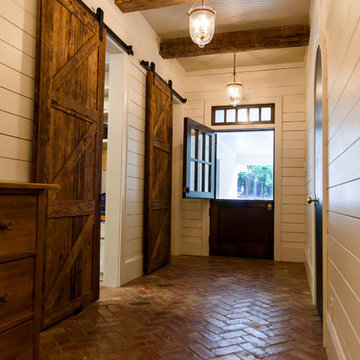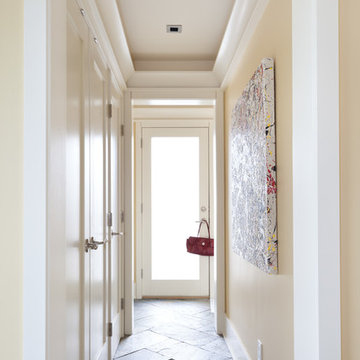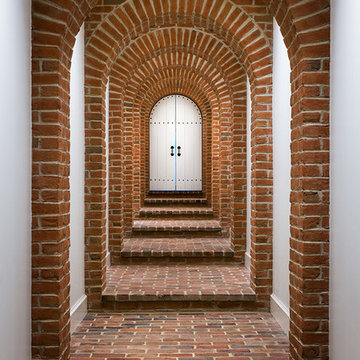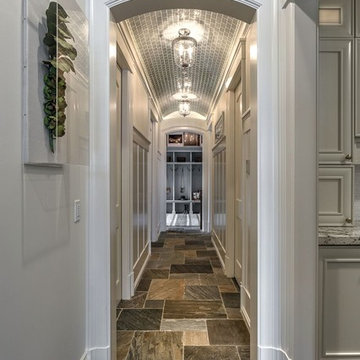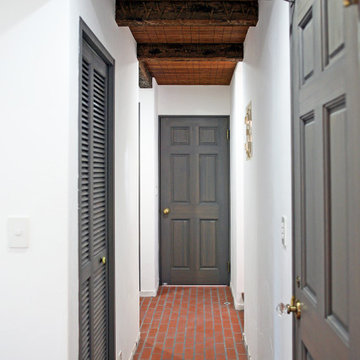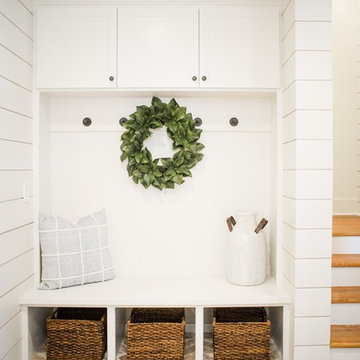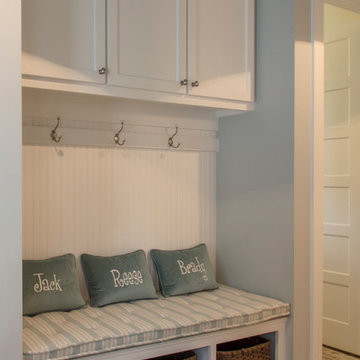廊下 (レンガの床、スレートの床) の写真
絞り込み:
資材コスト
並び替え:今日の人気順
写真 141〜160 枚目(全 873 枚)
1/3
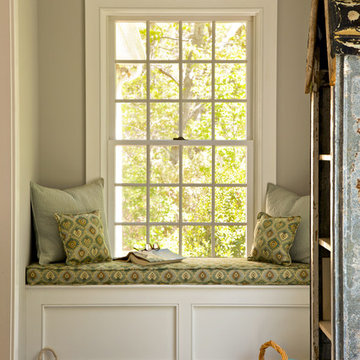
Window seat.
Built by Homes by Sisson
photo Dan Cutrona
ボストンにあるトラディショナルスタイルのおしゃれな廊下 (スレートの床) の写真
ボストンにあるトラディショナルスタイルのおしゃれな廊下 (スレートの床) の写真

The owner’s desire was for a home blending Asian design characteristics with Southwestern architecture, developed within a small building envelope with significant building height limitations as dictated by local zoning. Even though the size of the property was 20 acres, the steep, tree covered terrain made for challenging site conditions, as the owner wished to preserve as many trees as possible while also capturing key views.
For the solution we first turned to vernacular Chinese villages as a prototype, specifically their varying pitched roofed buildings clustered about a central town square. We translated that to an entry courtyard opened to the south surrounded by a U-shaped, pitched roof house that merges with the topography. We then incorporated traditional Japanese folk house design detailing, particularly the tradition of hand crafted wood joinery. The result is a home reflecting the desires and heritage of the owners while at the same time respecting the historical architectural character of the local region.
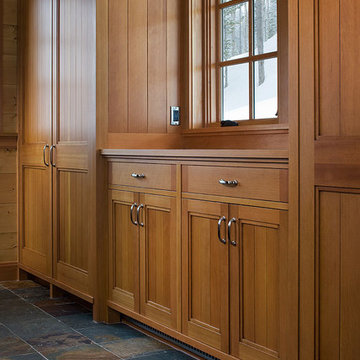
Photography by Roger Wade Studio
他の地域にある高級な広いモダンスタイルのおしゃれな廊下 (スレートの床、マルチカラーの壁) の写真
他の地域にある高級な広いモダンスタイルのおしゃれな廊下 (スレートの床、マルチカラーの壁) の写真
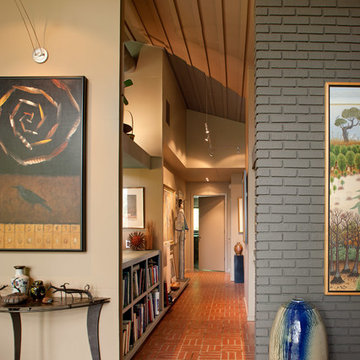
This mid-century mountain modern home was originally designed in the early 1950s. The house has ample windows that provide dramatic views of the adjacent lake and surrounding woods. The current owners wanted to only enhance the home subtly, not alter its original character. The majority of exterior and interior materials were preserved, while the plan was updated with an enhanced kitchen and master suite. Added daylight to the kitchen was provided by the installation of a new operable skylight. New large format porcelain tile and walnut cabinets in the master suite provided a counterpoint to the primarily painted interior with brick floors.
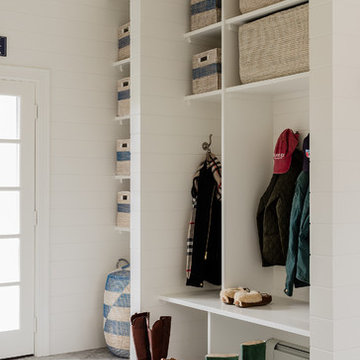
Michael J Lee Photography
ボストンにある高級な中くらいなトラディショナルスタイルのおしゃれな廊下 (白い壁、スレートの床、グレーの床) の写真
ボストンにある高級な中くらいなトラディショナルスタイルのおしゃれな廊下 (白い壁、スレートの床、グレーの床) の写真
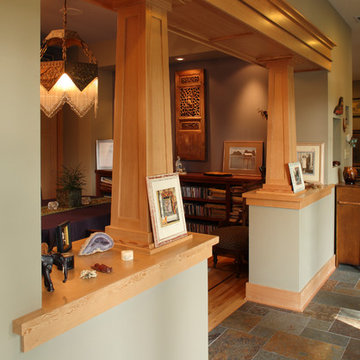
The dining room off of the main floor hall.
Getting the right details and proportions at the wood elements paid off.
ポートランドにある高級な広いトラディショナルスタイルのおしゃれな廊下 (緑の壁、スレートの床) の写真
ポートランドにある高級な広いトラディショナルスタイルのおしゃれな廊下 (緑の壁、スレートの床) の写真
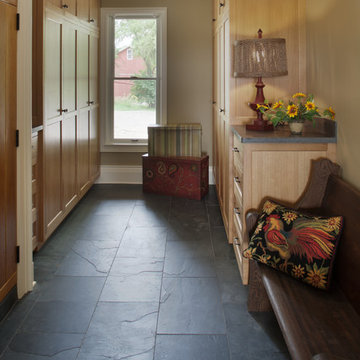
This back hall/mudroom is full of beautiful custom cabinetry to accommodate loads of storage. The dark gray slate flooring is the perfect solution for the snowy Michigan winters and the wet Michigan springs.
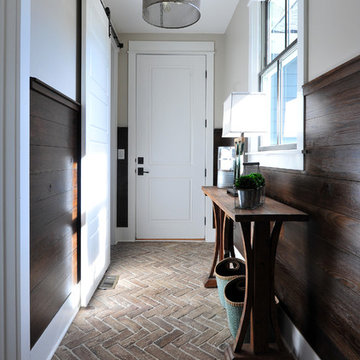
Our Town Plans photo by Todd Stone
アトランタにあるお手頃価格のトランジショナルスタイルのおしゃれな廊下 (ベージュの壁、レンガの床) の写真
アトランタにあるお手頃価格のトランジショナルスタイルのおしゃれな廊下 (ベージュの壁、レンガの床) の写真
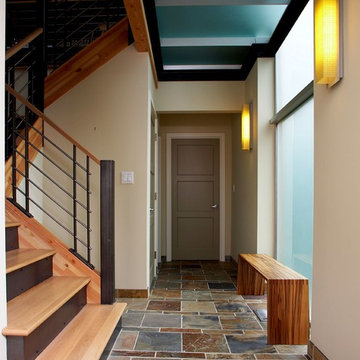
Entry hall. Photography by Ian Gleadle.
シアトルにある高級な中くらいなモダンスタイルのおしゃれな廊下 (白い壁、スレートの床、マルチカラーの床) の写真
シアトルにある高級な中くらいなモダンスタイルのおしゃれな廊下 (白い壁、スレートの床、マルチカラーの床) の写真
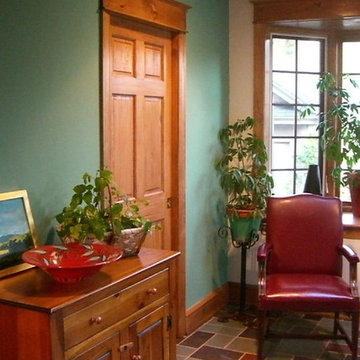
Staining and paint of a sunroom
フィラデルフィアにあるお手頃価格の小さなラスティックスタイルのおしゃれな廊下 (緑の壁、スレートの床、マルチカラーの床) の写真
フィラデルフィアにあるお手頃価格の小さなラスティックスタイルのおしゃれな廊下 (緑の壁、スレートの床、マルチカラーの床) の写真
廊下 (レンガの床、スレートの床) の写真
8
