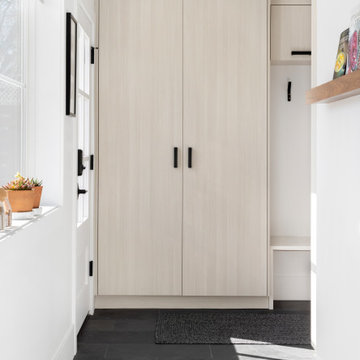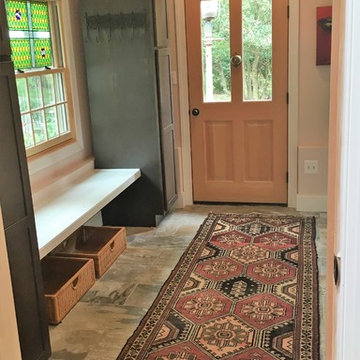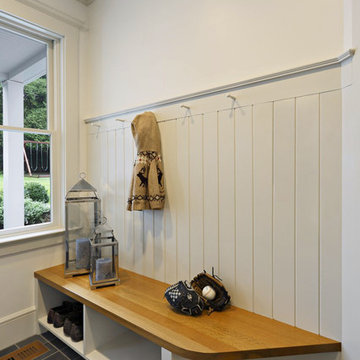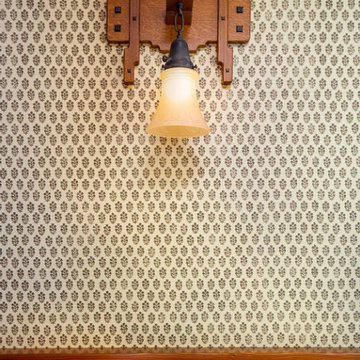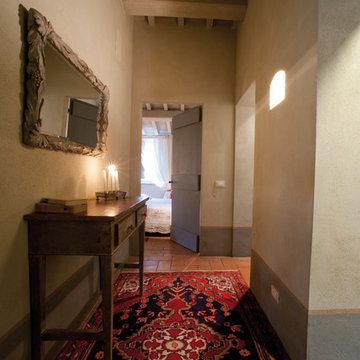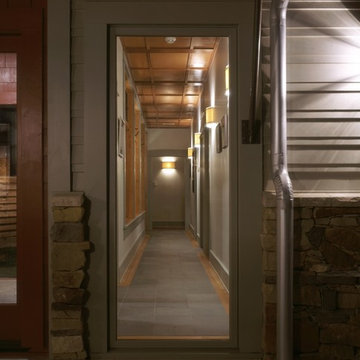小さな廊下 (レンガの床、スレートの床) の写真
絞り込み:
資材コスト
並び替え:今日の人気順
写真 1〜20 枚目(全 77 枚)
1/4

Hallways often get overlooked when finishing out a design, but not here. Our client wanted barn doors to add texture and functionality to this hallway. The barn door hardware compliments both the hardware in the kitchen and the laundry room. The reclaimed brick flooring continues throughout the kitchen, hallway, laundry, and powder bath, connecting all of the spaces together.
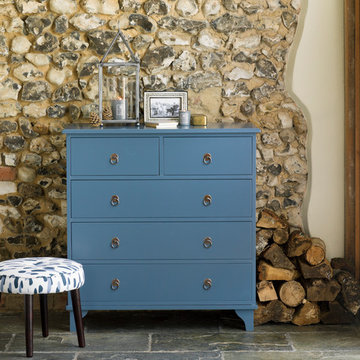
If you have a larger space, why not add a splash of colour with a painted piece that's packed with storage? This New Hampshire chest of drawers can be configured to suit your space and painted to complement your colour scheme. There's a range of handles and knobs to choose from, too.
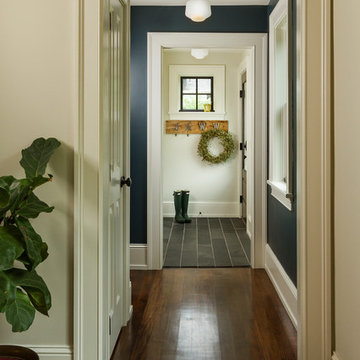
Building Design, Plans, and Interior Finishes by: Fluidesign Studio I Builder: Schmidt Homes Remodeling I Photographer: Seth Benn Photography
ミネアポリスにある小さなカントリー風のおしゃれな廊下 (青い壁、スレートの床) の写真
ミネアポリスにある小さなカントリー風のおしゃれな廊下 (青い壁、スレートの床) の写真
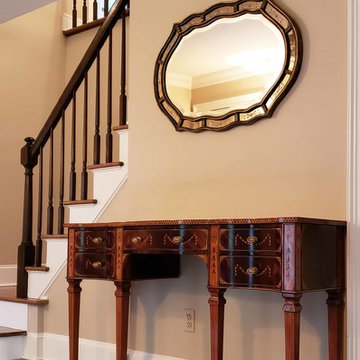
18th Century Hepplewhite-style sideboard works perfectly as a foyer console table. Sideboard was made to order with a six month lead time
Photographed by Donald Timpanaro, AntiquePurveyor.com
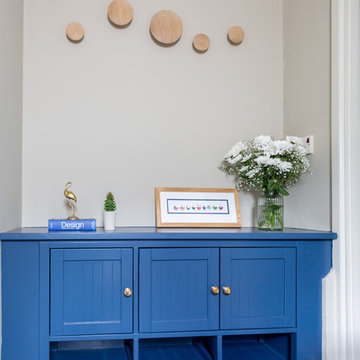
The kitchen dining area was given a total revamp where the cabinets were repainted, with the lower ones in a dark blue and the top ones in 'beige' to match the wall and tile splashback colour. Splashes of mustard were used to give a pop of colour. The fireplace was tiled and used for wine storage and the lighting updated in antique brass fittings. The adjoining hall area was also updated and the existing cabinet modified and painted same blue as the lower kitchen ones for a cohesive look.
Photos by Simply C Photography
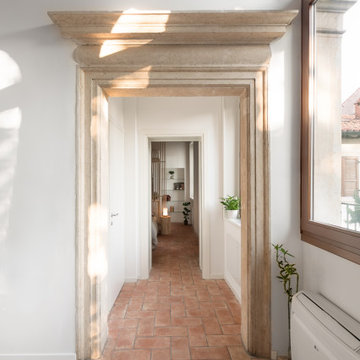
Vista in prospettiva del corridoio distributivo con passaggio all'interno del portale in Tufo recuperato e ristrutturato.
他の地域にあるお手頃価格の小さなコンテンポラリースタイルのおしゃれな廊下 (白い壁、レンガの床、赤い床、折り上げ天井) の写真
他の地域にあるお手頃価格の小さなコンテンポラリースタイルのおしゃれな廊下 (白い壁、レンガの床、赤い床、折り上げ天井) の写真

A courtyard home, made in the walled garden of a victorian terrace house off New Walk, Beverley. The home is made from reclaimed brick, cross-laminated timber and a planted lawn which makes up its biodiverse roof.
Occupying a compact urban site, surrounded by neighbours and walls on all sides, the home centres on a solar courtyard which brings natural light, air and views to the home, not unlike the peristyles of Roman Pompeii.
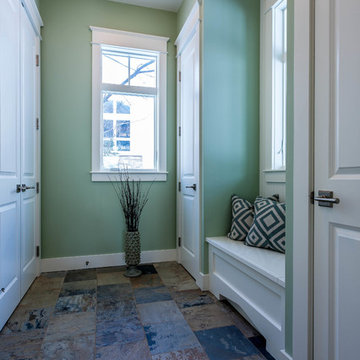
Good things come in small packages, as Tricklebrook proves. This compact yet charming design packs a lot of personality into an efficient plan that is perfect for a tight city or waterfront lot. Inspired by the Craftsman aesthetic and classic All-American bungalow design, the exterior features interesting roof lines with overhangs, stone and shingle accents and abundant windows designed both to let in maximum natural sunlight as well as take full advantage of the lakefront views.
The covered front porch leads into a welcoming foyer and the first level’s 1,150-square foot floor plan, which is divided into both family and private areas for maximum convenience. Private spaces include a flexible first-floor bedroom or office on the left; family spaces include a living room with fireplace, an open plan kitchen with an unusual oval island and dining area on the right as well as a nearby handy mud room. At night, relax on the 150-square-foot screened porch or patio. Head upstairs and you’ll find an additional 1,025 square feet of living space, with two bedrooms, both with unusual sloped ceilings, walk-in closets and private baths. The second floor also includes a convenient laundry room and an office/reading area.
Photographer: Dave Leale
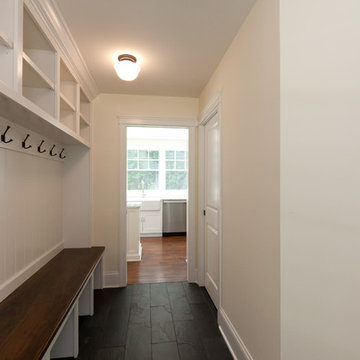
Beautiful hall tree with lots of hooks and space for storage with gorgeous slate floors.
Architect: Meyer Design
Photos: Jody Kmetz
シカゴにあるお手頃価格の小さなカントリー風のおしゃれな廊下 (黄色い壁、スレートの床、黒い床) の写真
シカゴにあるお手頃価格の小さなカントリー風のおしゃれな廊下 (黄色い壁、スレートの床、黒い床) の写真
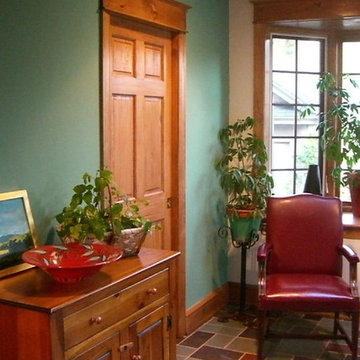
Staining and paint of a sunroom
フィラデルフィアにあるお手頃価格の小さなラスティックスタイルのおしゃれな廊下 (緑の壁、スレートの床、マルチカラーの床) の写真
フィラデルフィアにあるお手頃価格の小さなラスティックスタイルのおしゃれな廊下 (緑の壁、スレートの床、マルチカラーの床) の写真
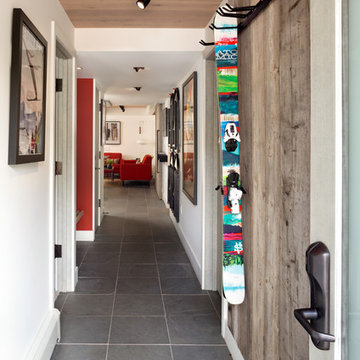
The ski wall at the unit entry is lined with barn wood to create a surface that will only be enhanced, by adding more character to the wood, if it is marred or damaged by skis. The same wood was used to clad the sliding barn door, which is visible on the right at the end of the hallway, between the living room and den. The ski storage is separated from coat storage in the small space to alleviate congestion and create different activity zones.
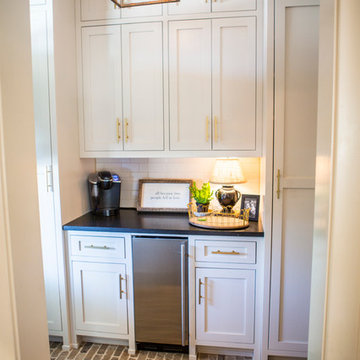
This porte-cochère is the perfect area to make a cup of coffee, serve a glass of wine or display desserts for a party.
Lisa Konz Photography
アトランタにある高級な小さなカントリー風のおしゃれな廊下 (白い壁、レンガの床) の写真
アトランタにある高級な小さなカントリー風のおしゃれな廊下 (白い壁、レンガの床) の写真
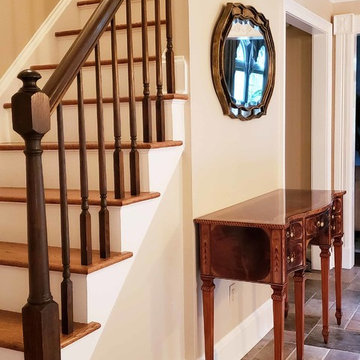
18th Century Federal-Style Inlaid Mahogany Sideboard. A small traditional cabinet for the foyer or dining room
Photographed by Donald Timpanaro, AntiquePurveyor.com
小さな廊下 (レンガの床、スレートの床) の写真
1

