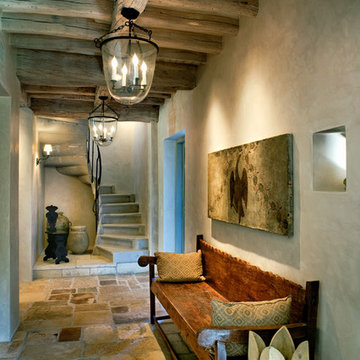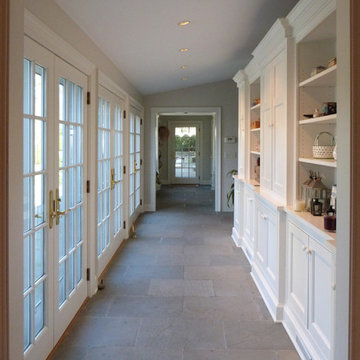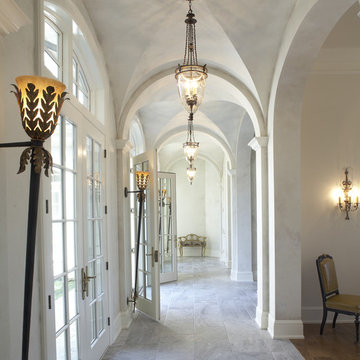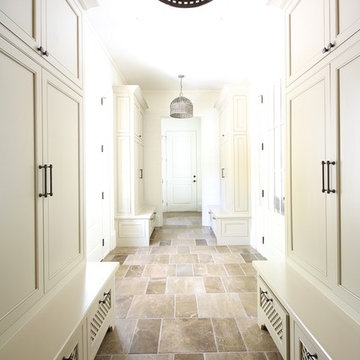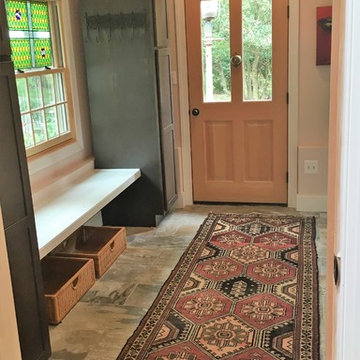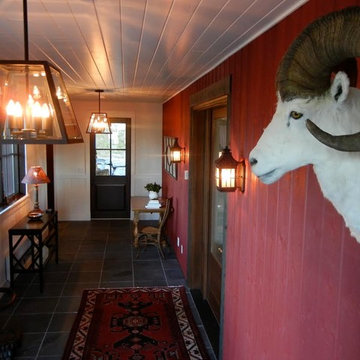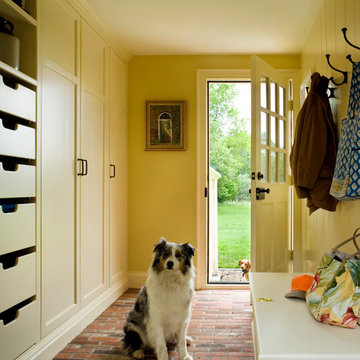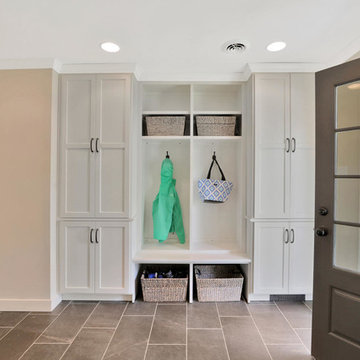廊下 (レンガの床、スレートの床) の写真
絞り込み:
資材コスト
並び替え:今日の人気順
写真 81〜100 枚目(全 873 枚)
1/3

Bernard Andre Photography
サンフランシスコにある中くらいなモダンスタイルのおしゃれな廊下 (ベージュの壁、スレートの床、グレーの床) の写真
サンフランシスコにある中くらいなモダンスタイルのおしゃれな廊下 (ベージュの壁、スレートの床、グレーの床) の写真
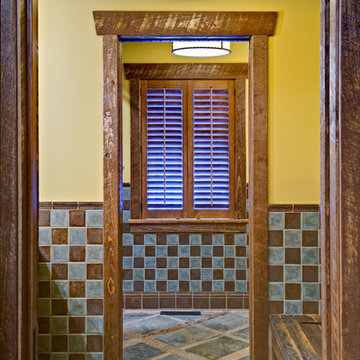
MA Peterson
www.mapeterson.com
ミネアポリスにある中くらいなラスティックスタイルのおしゃれな廊下 (黄色い壁、スレートの床) の写真
ミネアポリスにある中くらいなラスティックスタイルのおしゃれな廊下 (黄色い壁、スレートの床) の写真

A short hall leads into the master suite. In the background is the top of a three flight staircase. Storage is encased in custom cabinetry and paired with a compact built in desk.

Designer, Joel Snayd. Beach house on Tybee Island in Savannah, GA. This two-story beach house was designed from the ground up by Rethink Design Studio -- architecture + interior design. The first floor living space is wide open allowing for large family gatherings. Old recycled beams were brought into the space to create interest and create natural divisions between the living, dining and kitchen. The crisp white butt joint paneling was offset using the cool gray slate tile below foot. The stairs and cabinets were painted a soft gray, roughly two shades lighter than the floor, and then topped off with a Carerra honed marble. Apple red stools, quirky art, and fun colored bowls add a bit of whimsy and fun.
Wall Color: SW extra white 7006
Cabinet Color: BM Sterling 1591
Floor: 6x12 Squall Slate (local tile supplier)
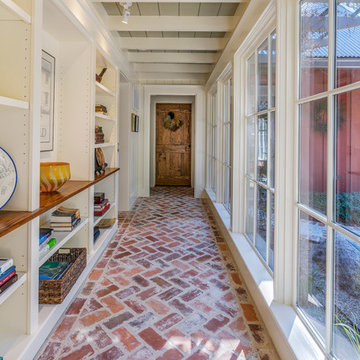
Hallway, 271 Spring Island Drive; Photographs by Tom Jenkins
アトランタにあるカントリー風のおしゃれな廊下 (白い壁、レンガの床、赤い床) の写真
アトランタにあるカントリー風のおしゃれな廊下 (白い壁、レンガの床、赤い床) の写真
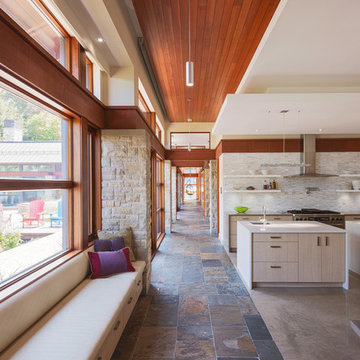
Photolux Commercial Studio
オタワにあるコンテンポラリースタイルのおしゃれな廊下 (スレートの床、マルチカラーの床) の写真
オタワにあるコンテンポラリースタイルのおしゃれな廊下 (スレートの床、マルチカラーの床) の写真
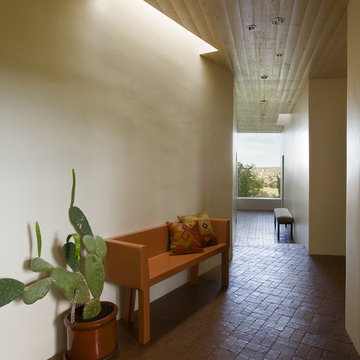
Hallway to bedrooms.
Spears Horn Architects
Photo by Robert Reck
アルバカーキにある中くらいなサンタフェスタイルのおしゃれな廊下 (レンガの床) の写真
アルバカーキにある中くらいなサンタフェスタイルのおしゃれな廊下 (レンガの床) の写真
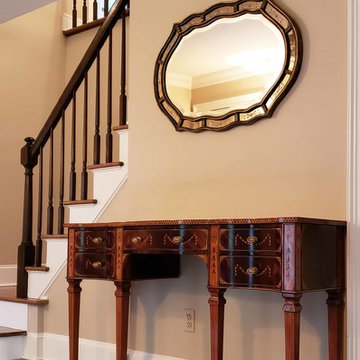
18th Century Hepplewhite-style sideboard works perfectly as a foyer console table. Sideboard was made to order with a six month lead time
Photographed by Donald Timpanaro, AntiquePurveyor.com
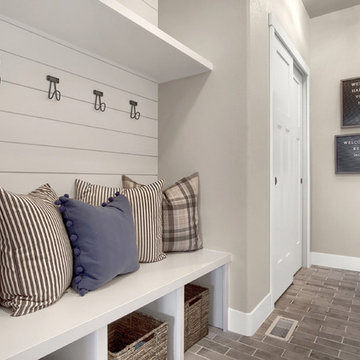
Mudroom just off the garage entry with built-in bench seat, coat hooks and storage. Shiplap and brick flooring are key features.
デンバーにある中くらいなカントリー風のおしゃれな廊下 (グレーの床、レンガの床、グレーの壁) の写真
デンバーにある中くらいなカントリー風のおしゃれな廊下 (グレーの床、レンガの床、グレーの壁) の写真
廊下 (レンガの床、スレートの床) の写真
5
