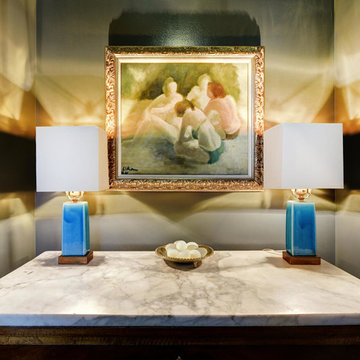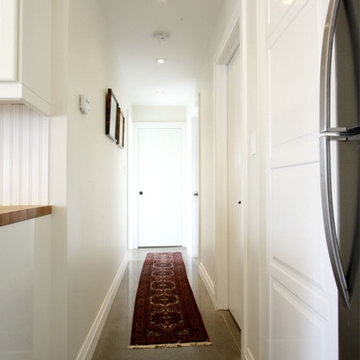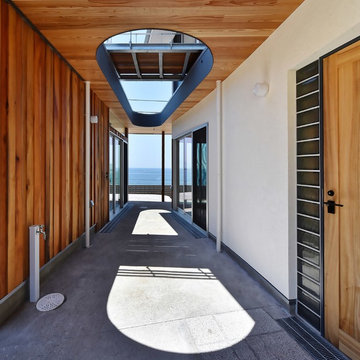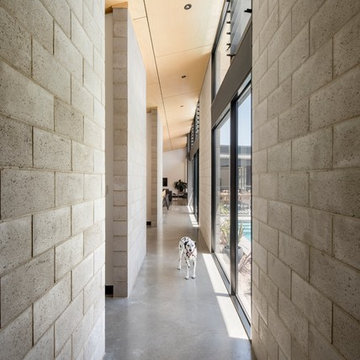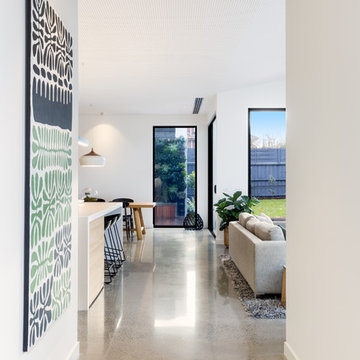廊下 (竹フローリング、コンクリートの床) の写真
絞り込み:
資材コスト
並び替え:今日の人気順
写真 1181〜1200 枚目(全 2,695 枚)
1/3
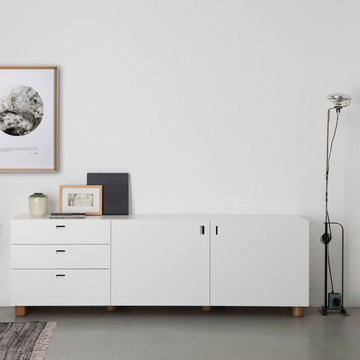
"Esfera Negra" - 70x50 cm
Obra sobre papel.
©Javiermadrid S.L.
マドリードにあるインダストリアルスタイルのおしゃれな廊下 (白い壁、コンクリートの床、グレーの床) の写真
マドリードにあるインダストリアルスタイルのおしゃれな廊下 (白い壁、コンクリートの床、グレーの床) の写真
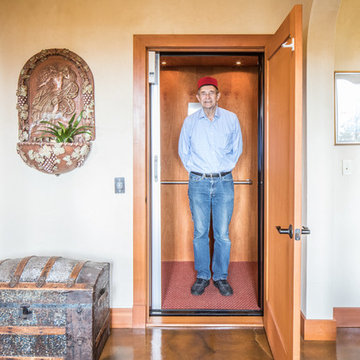
The graceful Aging In Place design features an open floor plan and a residential elevator all packaged within traditional Mission interiors.
With extraordinary views of Budd Bay, downtown, and Mt. Rainier, mixed with exquisite detailing and craftsmanship throughout, Mission Hill is an instant gem of the South Puget Sound.

Per illuminare idealmente tutta la casa si è scelto una tinta murale color ghiaccio, mentre tutti gli infissi, porte interne e finestre, restaurate mantenendone il carattere un po' casuale (tutte le porte interne sono diverse una dall'altra) sono dipinte di bianco.
Foto Mara Celani
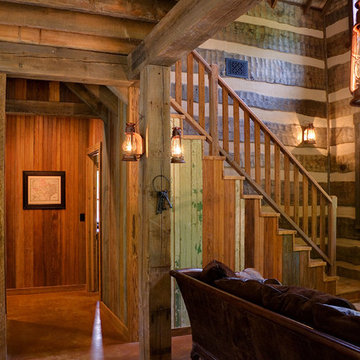
Extensive use of reclaimed materials on the walls in this rustic cabin. Photo by Brian Greenstone
オースティンにあるラスティックスタイルのおしゃれな廊下 (コンクリートの床) の写真
オースティンにあるラスティックスタイルのおしゃれな廊下 (コンクリートの床) の写真
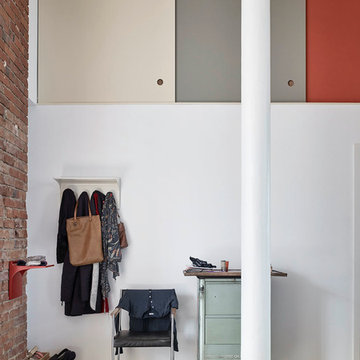
Stauraum
__ Foto: MIchael Moser
ライプツィヒにあるお手頃価格の中くらいなインダストリアルスタイルのおしゃれな廊下 (コンクリートの床、白い壁) の写真
ライプツィヒにあるお手頃価格の中くらいなインダストリアルスタイルのおしゃれな廊下 (コンクリートの床、白い壁) の写真
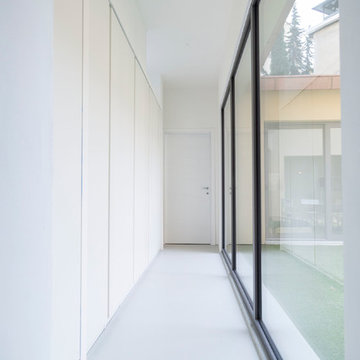
Corridoio con vetrate su corte interna
フィレンツェにあるインダストリアルスタイルのおしゃれな廊下 (コンクリートの床) の写真
フィレンツェにあるインダストリアルスタイルのおしゃれな廊下 (コンクリートの床) の写真
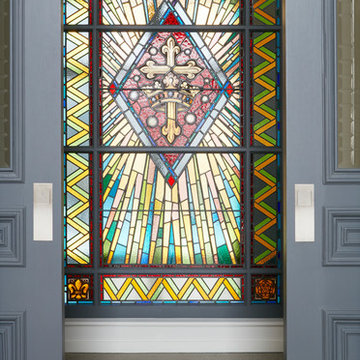
The client’s brief was to create a space reminiscent of their beloved downtown Chicago industrial loft, in a rural farm setting, while incorporating their unique collection of vintage and architectural salvage. The result is a custom designed space that blends life on the farm with an industrial sensibility.
The new house is located on approximately the same footprint as the original farm house on the property. Barely visible from the road due to the protection of conifer trees and a long driveway, the house sits on the edge of a field with views of the neighbouring 60 acre farm and creek that runs along the length of the property.
The main level open living space is conceived as a transparent social hub for viewing the landscape. Large sliding glass doors create strong visual connections with an adjacent barn on one end and a mature black walnut tree on the other.
The house is situated to optimize views, while at the same time protecting occupants from blazing summer sun and stiff winter winds. The wall to wall sliding doors on the south side of the main living space provide expansive views to the creek, and allow for breezes to flow throughout. The wrap around aluminum louvered sun shade tempers the sun.
The subdued exterior material palette is defined by horizontal wood siding, standing seam metal roofing and large format polished concrete blocks.
The interiors were driven by the owners’ desire to have a home that would properly feature their unique vintage collection, and yet have a modern open layout. Polished concrete floors and steel beams on the main level set the industrial tone and are paired with a stainless steel island counter top, backsplash and industrial range hood in the kitchen. An old drinking fountain is built-in to the mudroom millwork, carefully restored bi-parting doors frame the library entrance, and a vibrant antique stained glass panel is set into the foyer wall allowing diffused coloured light to spill into the hallway. Upstairs, refurbished claw foot tubs are situated to view the landscape.
The double height library with mezzanine serves as a prominent feature and quiet retreat for the residents. The white oak millwork exquisitely displays the homeowners’ vast collection of books and manuscripts. The material palette is complemented by steel counter tops, stainless steel ladder hardware and matte black metal mezzanine guards. The stairs carry the same language, with white oak open risers and stainless steel woven wire mesh panels set into a matte black steel frame.
The overall effect is a truly sublime blend of an industrial modern aesthetic punctuated by personal elements of the owners’ storied life.
Photography: James Brittain
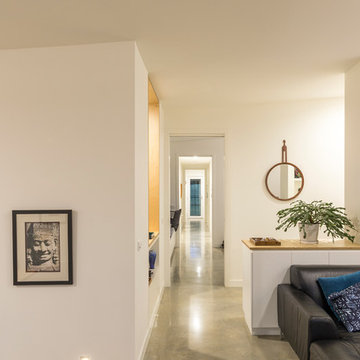
Ben Wrigley
キャンベラにあるお手頃価格の中くらいなコンテンポラリースタイルのおしゃれな廊下 (白い壁、コンクリートの床、グレーの床) の写真
キャンベラにあるお手頃価格の中くらいなコンテンポラリースタイルのおしゃれな廊下 (白い壁、コンクリートの床、グレーの床) の写真
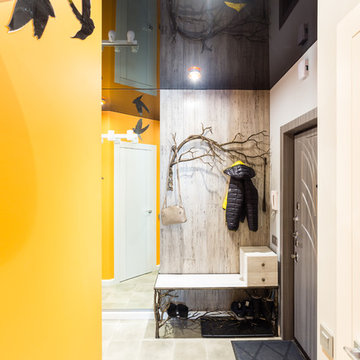
В коридоре опять обыграна природная тема
モスクワにあるお手頃価格の中くらいなコンテンポラリースタイルのおしゃれな廊下 (オレンジの壁、竹フローリング、グレーの床) の写真
モスクワにあるお手頃価格の中くらいなコンテンポラリースタイルのおしゃれな廊下 (オレンジの壁、竹フローリング、グレーの床) の写真
廊下 (竹フローリング、コンクリートの床) の写真
60
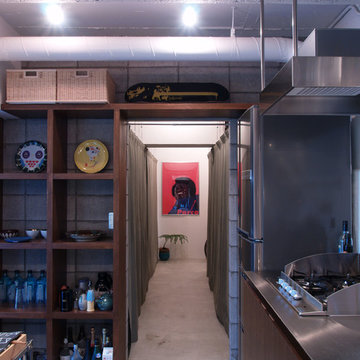
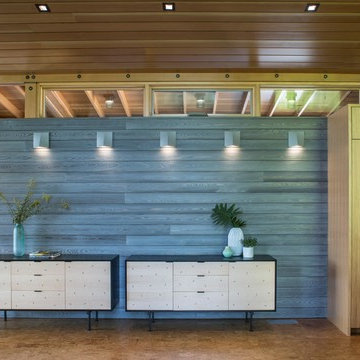
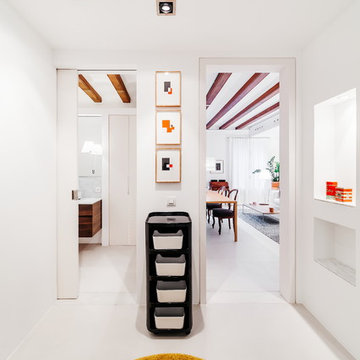
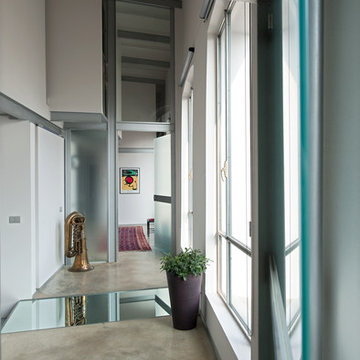
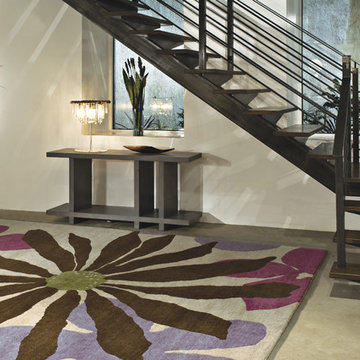
![Casa privata [Effe & Elle]](https://st.hzcdn.com/fimgs/pictures/ingressi-e-corridoi/casa-privata-effe-e-elle-conteduca-panella-architetti-img~b4011cfa0e7a3fb7_3656-1-065ad58-w360-h360-b0-p0.jpg)
