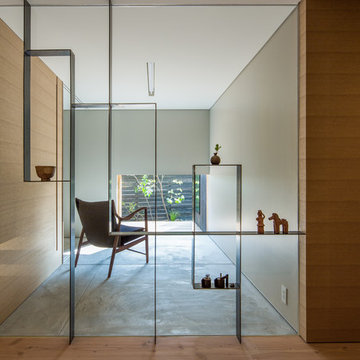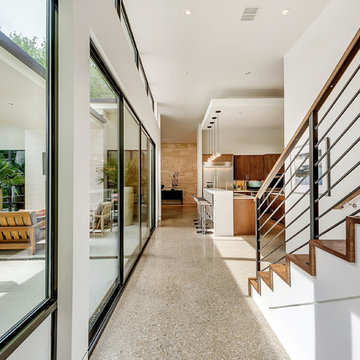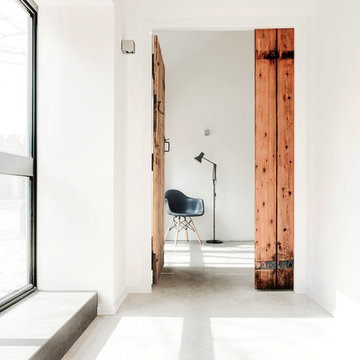廊下 (竹フローリング、コンクリートの床、ラミネートの床) の写真

Vista del corridoio; pavimento in resina e pareti colore Farrow&Ball rosso bordeaux (eating room 43)
他の地域にあるお手頃価格の中くらいなミッドセンチュリースタイルのおしゃれな廊下 (赤い壁、コンクリートの床、赤い床) の写真
他の地域にあるお手頃価格の中くらいなミッドセンチュリースタイルのおしゃれな廊下 (赤い壁、コンクリートの床、赤い床) の写真

GALAXY-Polished Concrete Floor in Semi Gloss sheen finish with Full Stone exposure revealing the customized selection of pebbles & stones within the 32 MPa concrete slab. Customizing your concrete is done prior to pouring concrete with Pre Mix Concrete supplier

This “Arizona Inspired” home draws on some of the couples’ favorite desert inspirations. The architecture honors the Wrightian design of The Arizona Biltmore, the courtyard raised planter beds feature labeled specimen cactus in the style of the Desert Botanical Gardens, and the expansive backyard offers a resort-style pool and cabana with plenty of entertainment space. Additional focal areas of landscape design include an outdoor living room in the front courtyard with custom steel fire trough, a shallow negative-edge fountain, and a rare “nurse tree” that was salvaged from a nearby site, sits in the corner of the courtyard – a unique conversation starter. The wash that runs on either side of the museum-glass hallway is filled with aloes, agaves and cactus. On the far end of the lot, a fire pit surrounded by desert planting offers stunning views both day and night of the Praying Monk rock formation on Camelback Mountain.
Project Details:
Landscape Architect: Greey|Pickett
Architect: Higgins Architects
Builder: GM Hunt Builders
Landscape Contractor: Benhart Landscaping
Interior Designer: Kitchell Brusnighan Interior Design
Photography: Ian Denker

Photos by Jeff Fountain
シアトルにあるラスティックスタイルのおしゃれな廊下 (コンクリートの床、茶色い壁) の写真
シアトルにあるラスティックスタイルのおしゃれな廊下 (コンクリートの床、茶色い壁) の写真
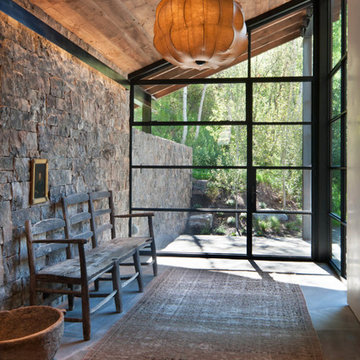
Aspen Residence by Miller-Roodell Architects
他の地域にあるラスティックスタイルのおしゃれな廊下 (グレーの壁、コンクリートの床、グレーの床) の写真
他の地域にあるラスティックスタイルのおしゃれな廊下 (グレーの壁、コンクリートの床、グレーの床) の写真
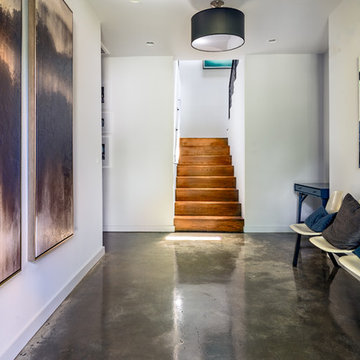
Contemporary Spanish in a Historic East Nashville neighborhood called Little Hollywood.
Building Ideas- Architecture
David Baird Architect
Marcelle Guilbeau Interior Design

This family has a lot children. This long hallway filled with bench seats that lift up to allow storage of any item they may need. Photography by Greg Hoppe
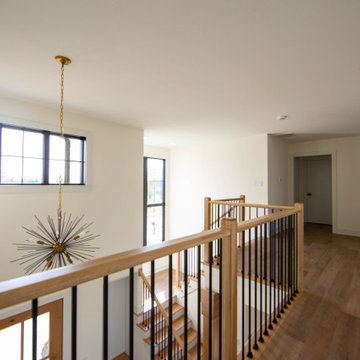
The foyer is highlighted by a sputnik chandelier which can also be seen from the loft above.
インディアナポリスにある高級な中くらいなトランジショナルスタイルのおしゃれな廊下 (ベージュの壁、ラミネートの床、茶色い床) の写真
インディアナポリスにある高級な中くらいなトランジショナルスタイルのおしゃれな廊下 (ベージュの壁、ラミネートの床、茶色い床) の写真
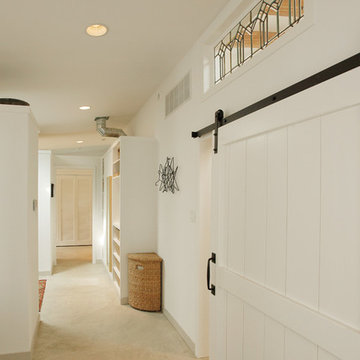
Modern Loft designed and built by Sullivan Building & Design Group.
Custom sliding barn door built by Cider Press Woodworks.
Photo credit: Kathleen Connally

Seeking the collective dream of a multigenerational family, this universally designed home responds to the similarities and differences inherent between generations.
Sited on the Southeastern shore of Magician Lake, a sand-bottomed pristine lake in southwestern Michigan, this home responds to the owner’s program by creating levels and wings around a central gathering place where panoramic views are enhanced by the homes diagonal orientation engaging multiple views of the water.
James Yochum
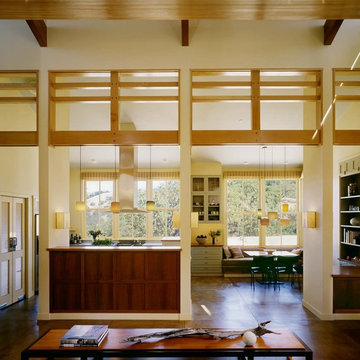
View from hall into kitchen and dining areas.
Cathy Schwabe Architecture.
Photograph by David Wakely.
サンフランシスコにあるコンテンポラリースタイルのおしゃれな廊下 (コンクリートの床) の写真
サンフランシスコにあるコンテンポラリースタイルのおしゃれな廊下 (コンクリートの床) の写真
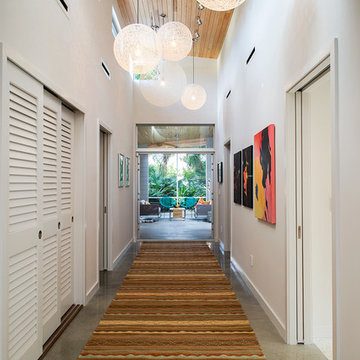
SRQ Magazine's Home of the Year 2015 Platinum Award for Best Bathroom, Best Kitchen, and Best Overall Renovation
Photo: Raif Fluker
タンパにあるミッドセンチュリースタイルのおしゃれな廊下 (白い壁、コンクリートの床) の写真
タンパにあるミッドセンチュリースタイルのおしゃれな廊下 (白い壁、コンクリートの床) の写真

Коридор, проект евродвущки 45 м2, Москва
他の地域にあるお手頃価格の小さなおしゃれな廊下 (緑の壁、ラミネートの床、ベージュの床) の写真
他の地域にあるお手頃価格の小さなおしゃれな廊下 (緑の壁、ラミネートの床、ベージュの床) の写真
廊下 (竹フローリング、コンクリートの床、ラミネートの床) の写真
1



