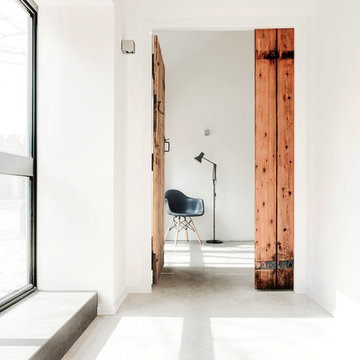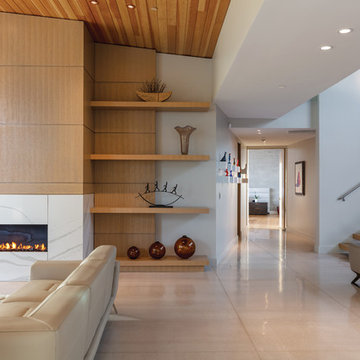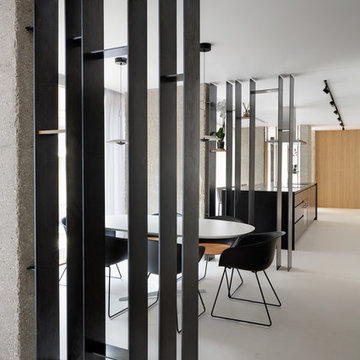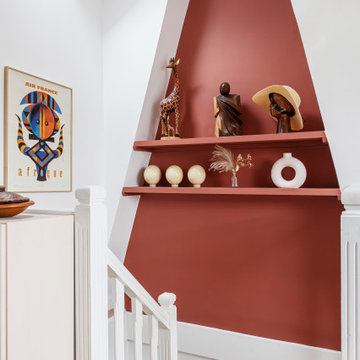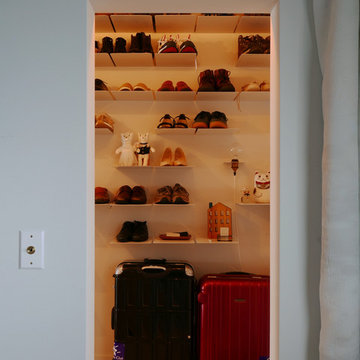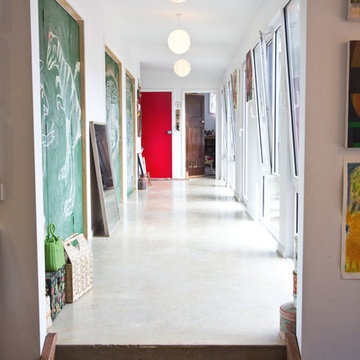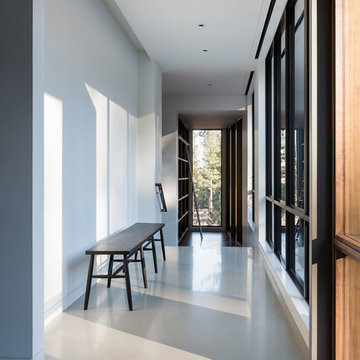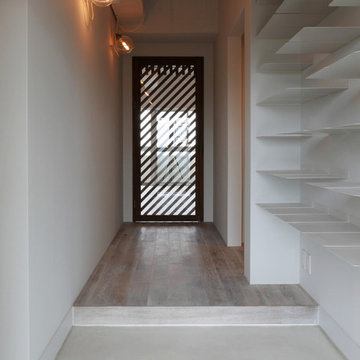廊下 (竹フローリング、コンクリートの床、白い床) の写真
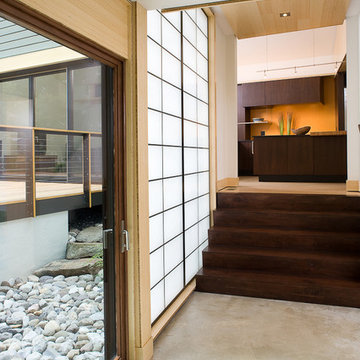
Architect: Amy Gardner Gardner/Mohr Architects www.gardnermohr.com
ワシントンD.C.にあるアジアンスタイルのおしゃれな廊下 (コンクリートの床、白い床) の写真
ワシントンD.C.にあるアジアンスタイルのおしゃれな廊下 (コンクリートの床、白い床) の写真
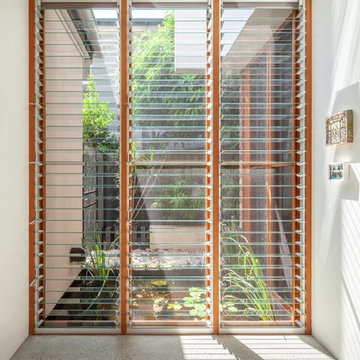
The full height and full width timber framed glass louvre window to the eastern fish pond encourage cooling breezes to flow through the home. The fish pond helps to cool the breeze whilst reflecting natural light deep into the space. The polished concrete floor is thermally massive and acts as a heat sink, collecting warmth from the sun during the day, and releasing it at night. Polished concrete is also a low maintenance finish and extremely hard wearing.
David O'Sullivan Photography
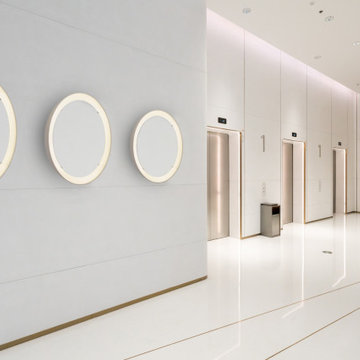
Created in the late 1930s, the PH mirror features backlit illumination that provides a reflection that is free from shadows and glare. PH’s wall mounted mirror design fits harmoniously with the widest variety of interior settings – from the grandest of hallways to the smallest of bathrooms – and provides a reflection of superior clarity regardless of its environment.
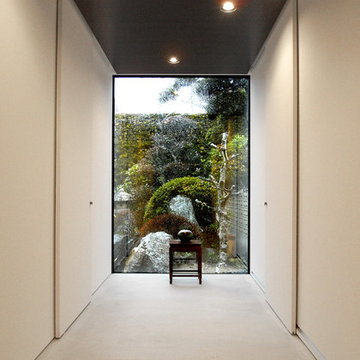
玄関扉を開けると、生垣が風景として切り取られている。Photo by Noda
他の地域にある中くらいなアジアンスタイルのおしゃれな廊下 (白い壁、コンクリートの床、白い床) の写真
他の地域にある中くらいなアジアンスタイルのおしゃれな廊下 (白い壁、コンクリートの床、白い床) の写真
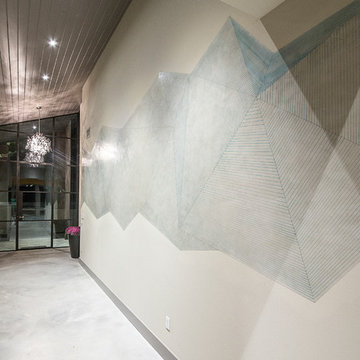
Daniel Dreinsky
オースティンにあるお手頃価格の中くらいなコンテンポラリースタイルのおしゃれな廊下 (グレーの壁、コンクリートの床、白い床) の写真
オースティンにあるお手頃価格の中くらいなコンテンポラリースタイルのおしゃれな廊下 (グレーの壁、コンクリートの床、白い床) の写真

dalla giorno vista del corridoio verso zona notte.
Nella pannellatura della boiserie a tutta altezza è nascosta una porta a bilico che separa gli ambienti.
Pavimento zona ingresso, cucina e corridoio in resina
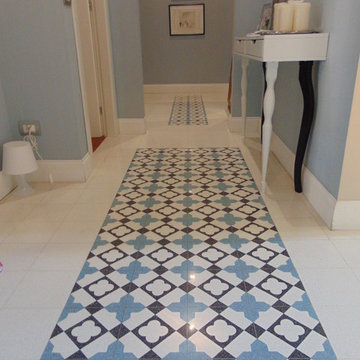
Foto ingresso e corridoio con pavimento in cementine Mipa
ミラノにある高級な中くらいなコンテンポラリースタイルのおしゃれな廊下 (コンクリートの床、白い床) の写真
ミラノにある高級な中くらいなコンテンポラリースタイルのおしゃれな廊下 (コンクリートの床、白い床) の写真
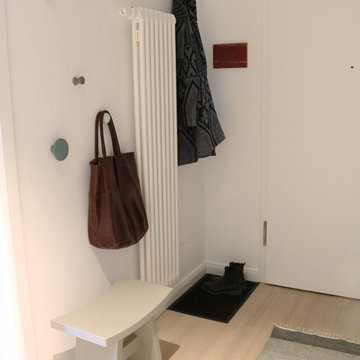
Bambusparkett nach Umbau, neue Eingangsgestaltung, Flur-neu
ベルリンにある中くらいなコンテンポラリースタイルのおしゃれな廊下 (白い壁、竹フローリング、白い床) の写真
ベルリンにある中くらいなコンテンポラリースタイルのおしゃれな廊下 (白い壁、竹フローリング、白い床) の写真
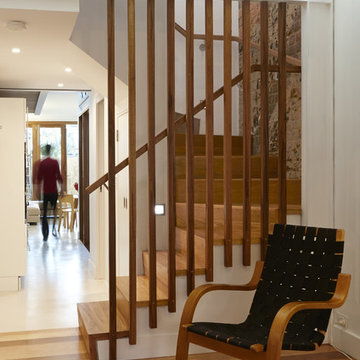
Nick Bowers Photography
シドニーにある高級な中くらいなコンテンポラリースタイルのおしゃれな廊下 (茶色い壁、コンクリートの床、白い床) の写真
シドニーにある高級な中くらいなコンテンポラリースタイルのおしゃれな廊下 (茶色い壁、コンクリートの床、白い床) の写真
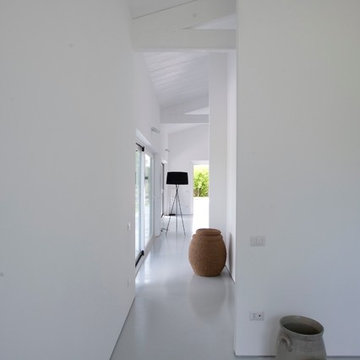
Bianco e luce per il corridoio che collega la zona giorno e la zona notte.
他の地域にあるモダンスタイルのおしゃれな廊下 (白い壁、コンクリートの床、白い床) の写真
他の地域にあるモダンスタイルのおしゃれな廊下 (白い壁、コンクリートの床、白い床) の写真
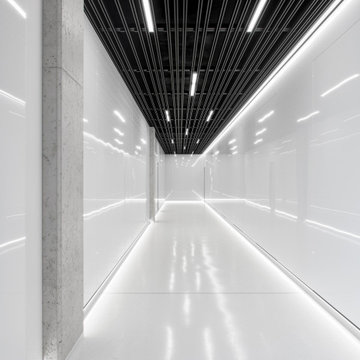
We couldn't help but get inspired by an incredible project by Prague architects Jan Holna and Petr Šedivý ( http://www.dam.cz), so we decided to create a visualization for it. We, like all 3D artists, can always find time to improve our skills and learn new techniques. It was very interesting for us to try new lighting methods and gain experience that we will use in our commercial projects. Beautiful minimalistic architectural forms and contrasting materials of the building make it stand out from the surrounding and attract attention.
We invite architects who enjoy the quality of our work to collaborate on many interesting and satisfying projects
Location: Prague, Czech Republic
Architects: Jan Holna, Petr Šedivý ( DAM.architekti )
Visualizated by Terodesign
Soft: 3dsmax, Coronarenderer, Photoshop
November 2018
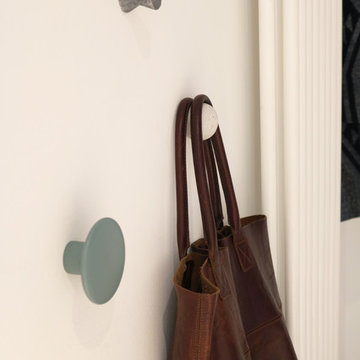
Neugestaltung Eingangsbereich, Garderobenhaken
ベルリンにある中くらいなコンテンポラリースタイルのおしゃれな廊下 (白い壁、竹フローリング、白い床) の写真
ベルリンにある中くらいなコンテンポラリースタイルのおしゃれな廊下 (白い壁、竹フローリング、白い床) の写真
廊下 (竹フローリング、コンクリートの床、白い床) の写真
1
