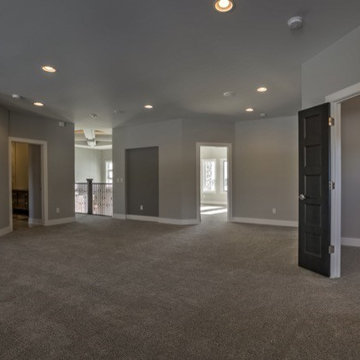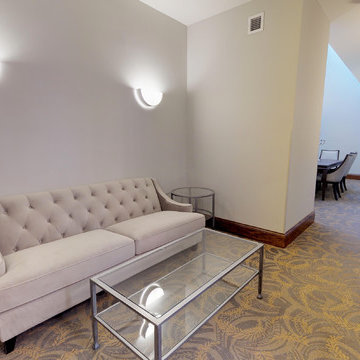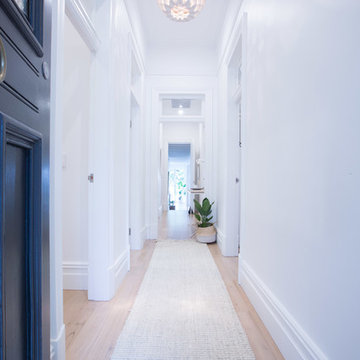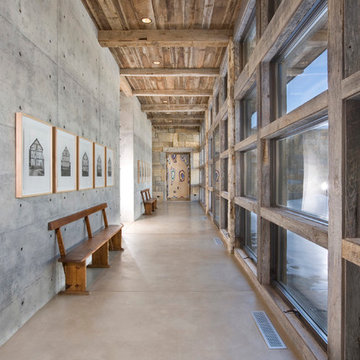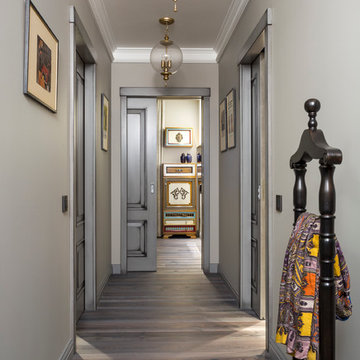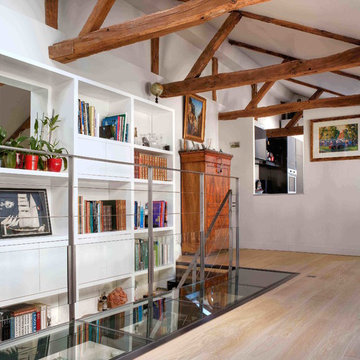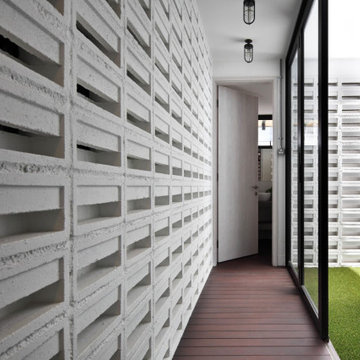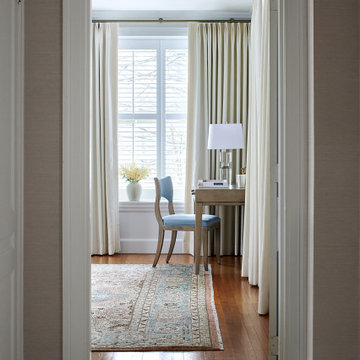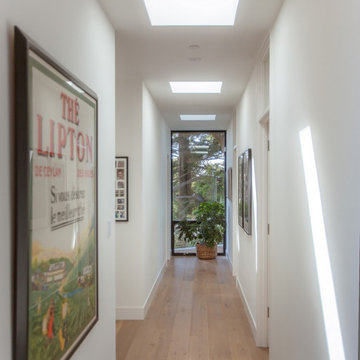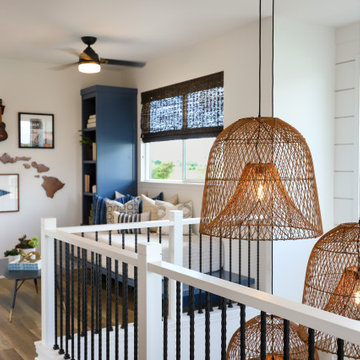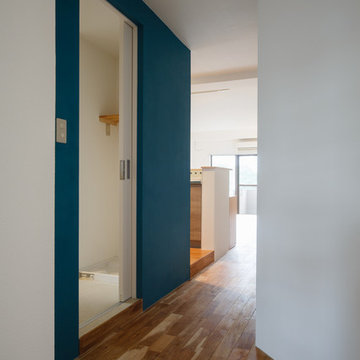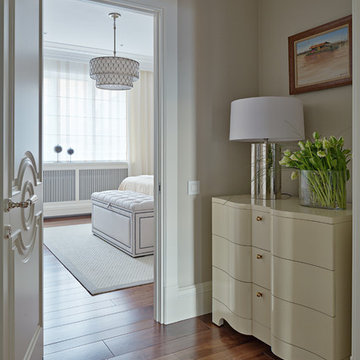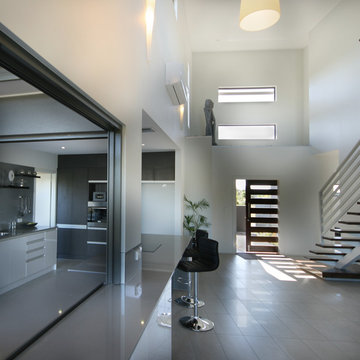グレーの廊下の写真
絞り込み:
資材コスト
並び替え:今日の人気順
写真 461〜480 枚目(全 33,303 枚)
1/2
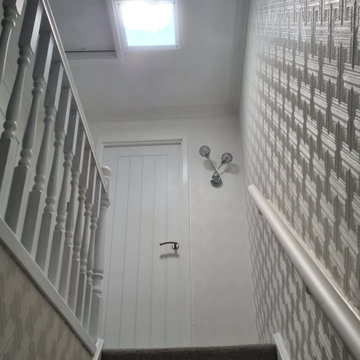
Don't just wish for feel-good energy. Let us come install it! Let natural light into your home with Solatube tubular skylights - an energy-efficient solution that will not only brighten up your mood and space but also help you save on your energy bills.
Comment below and let us know where you could use a Solatube tubular skylight.
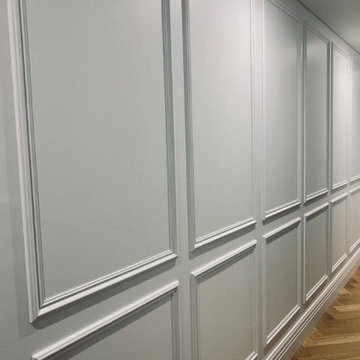
Hallways can often be dark, dull spaces that are difficult to style and design to lift the look. By adding wainscoting, as these owners did, you do not take up valuable space with furnishings, and add character and dimension that only wainscoting can.
Following a knock down rebuild in inner Sydney, the owner of this property felt there was still something missing. They had a long, featureless hallway that they wanted to add some character and vibrancy to.
Not only was wainscoting wall panelling installed along the entire length of the hall to add depth and interest, a wall mounted wine rack was added that mirrored the dimensions of the island bench in the kitchen adjacent.
Intrim supplied Intrim IN23 inlay mould to create the wall panelling.
Design & Build: Living Walls Joinery
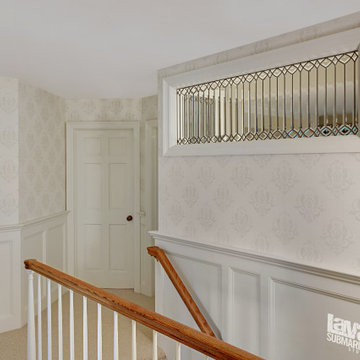
Custom leaded glass in interior upstairs hallway with paneled wainscoting.
ミネアポリスにある高級な中くらいなトラディショナルスタイルのおしゃれな廊下 (白い壁、カーペット敷き、白い床、壁紙) の写真
ミネアポリスにある高級な中くらいなトラディショナルスタイルのおしゃれな廊下 (白い壁、カーペット敷き、白い床、壁紙) の写真
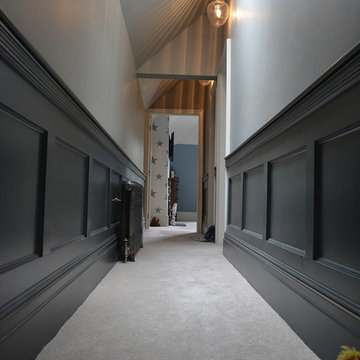
Wood panelled hallway, stairs and landing over three floors in a period property in Swinton, Manchester. Understairs storage cupboards and bespoke hallway console. Painted in farrow and ball colours

Andre Bernard Photography
サンフランシスコにある広いコンテンポラリースタイルのおしゃれな廊下 (ベージュの壁、グレーの床、ライムストーンの床) の写真
サンフランシスコにある広いコンテンポラリースタイルのおしゃれな廊下 (ベージュの壁、グレーの床、ライムストーンの床) の写真
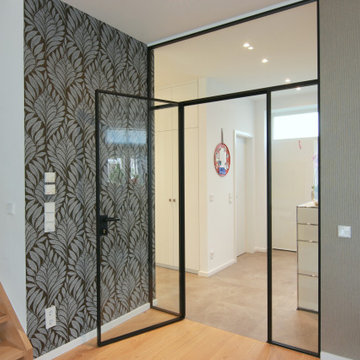
Der Eingangsbereich zu diesem Stadthaus war eng und entsprach nicht mehr den Bedürfnissen der Bewohner. Um den Eingangsbereich großzügiger zu gestalten wurde die angrenzende Abstellkammer dem Flur hinzugefügt. Dafür wurde eine Trockenbauwand samt Tür entfernt.
Hinter den den 2 raumhohen Schiebetüren von Raumplus und den raumhohen Einbauschränken finden nun, neben Koffern und Weihnachtsdekoration auch Jacken, Schuhe und Taschen genügend Platz.
Hinter dem Spiegel ist noch eine offene Garderobe mit Schuhablage. Diese ist vom Flur aus nicht direkt einsehbar, wodurch dieser immer aufgeräumt wirkt.
Die Wand zum Wohnzimmer wurde auch raumhoch geöffnet und durch eine großzügige Tür mit Oberlicht und Festelementen ersetzt. Dafür haben wir die schlanke auf Maß gerfertigte Rahmentür "SlimLine" von RAUMPLUS verwendet.
グレーの廊下の写真
24

