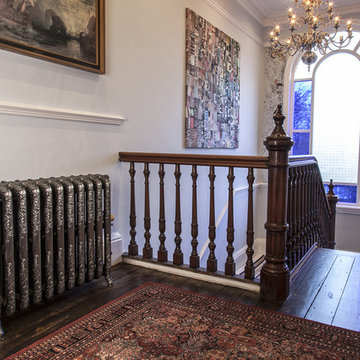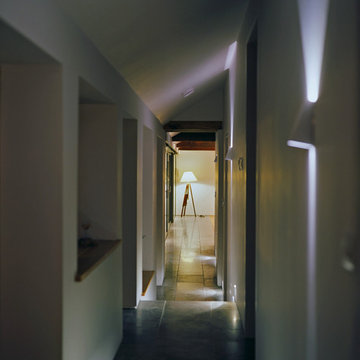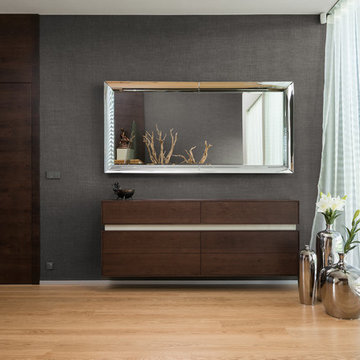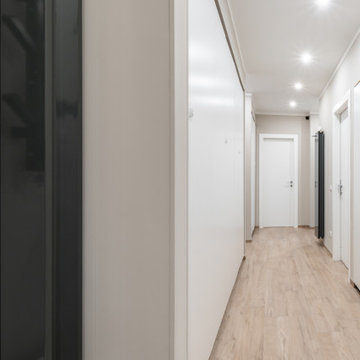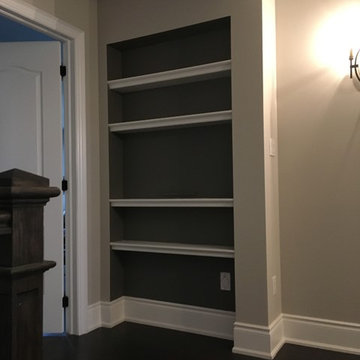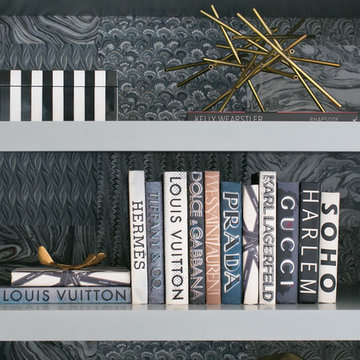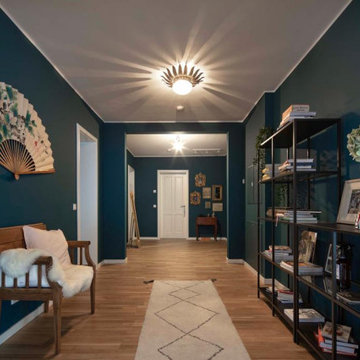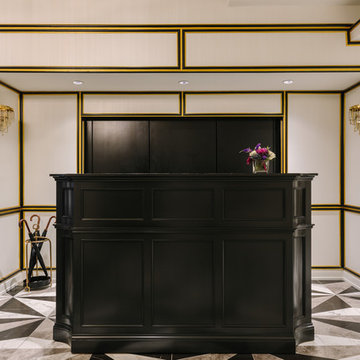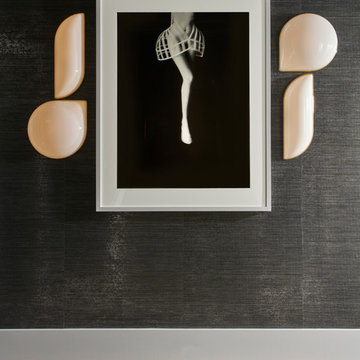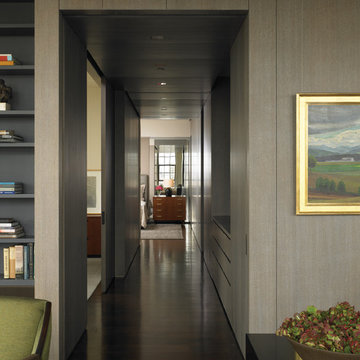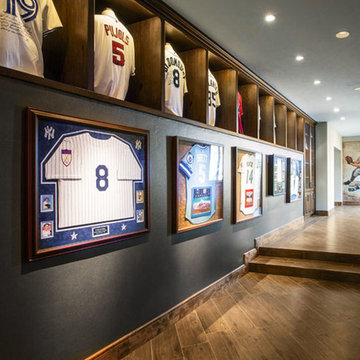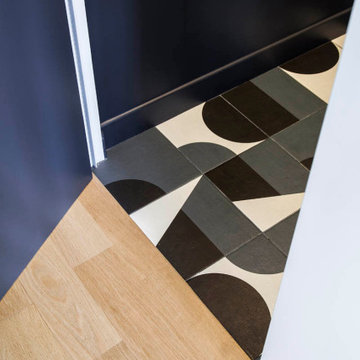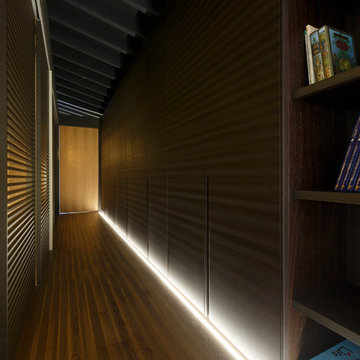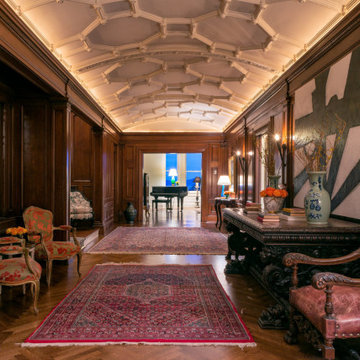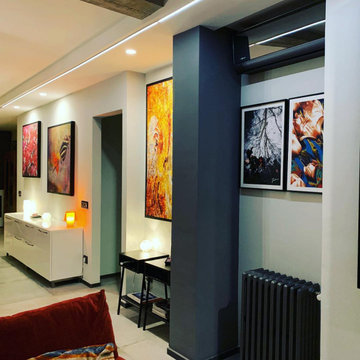黒い廊下の写真
絞り込み:
資材コスト
並び替え:今日の人気順
写真 1141〜1160 枚目(全 12,031 枚)
1/2
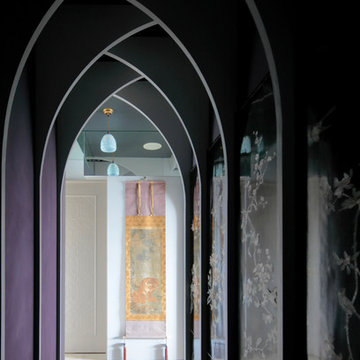
高層マンションの部分リノベーション Photo: Koichi Torimura
東京23区にあるアジアンスタイルのおしゃれな廊下 (紫の壁、ベージュの床) の写真
東京23区にあるアジアンスタイルのおしゃれな廊下 (紫の壁、ベージュの床) の写真
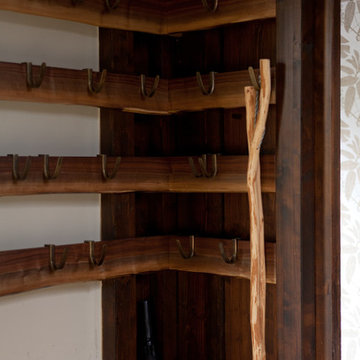
We custom designed a storage rack in the entry way, made from walnut sap wood and hand cast custom designed bronze hooks. The hooks slide along the top straight edge of the planks, and can be moved to wear they're needed. There are 4 wood slats along the wall. This design merged the handmade qualities that the homeowner values as well as the utilitarian components needed for a kit house that had very little storage.
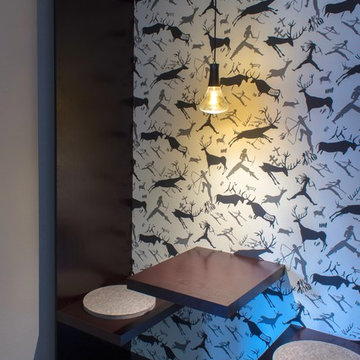
Eine informelle Besprechungssituation wurde mithilfe einer geplanten Nische im Flur- und Eingangsbereich geschaffen. Mitarbeiter sollten einen Ort haben, sich in einer besonderen Atmosphäre schnell kurz besprechen oder zurückzuziehen zu können ohne sich aus dem Workflow auszuklinken. Das Farben- und Materialkonzept greift das Thema Rückzugsort mit einer besonderen Tapete von Pierre Frey auf, deren Muster Höhlenzeichnungen zitiert, wie sie etwa in Lascaux Frankreich zu finden sind. Die Pendelleuchte von Plumen erzeugt sowohl ein besonders warmes Umfeldlicht als auch ein gerichtetes Leselicht.
Fotografie: Cristian Goltz-Lopéz, Frankfurt
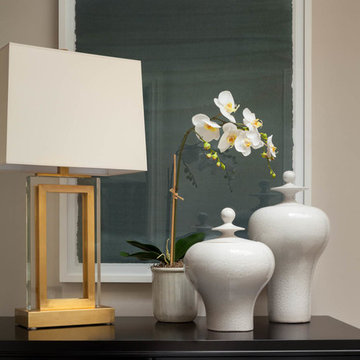
Carrington Hill Designs
Agnieszka Jakubowicz PHOTOGRAPHY
Traditional interior design home makeover
サンフランシスコにあるトラディショナルスタイルのおしゃれな廊下の写真
サンフランシスコにあるトラディショナルスタイルのおしゃれな廊下の写真
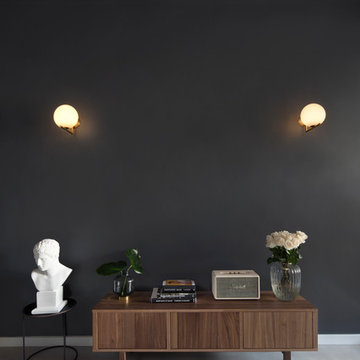
Fotografías: Yanina Mazzei. Diseño, Arquitectura interior y Decoración: Stefan Relic & Paul Valchich
バルセロナにあるエクレクティックスタイルのおしゃれな廊下の写真
バルセロナにあるエクレクティックスタイルのおしゃれな廊下の写真
黒い廊下の写真
58
