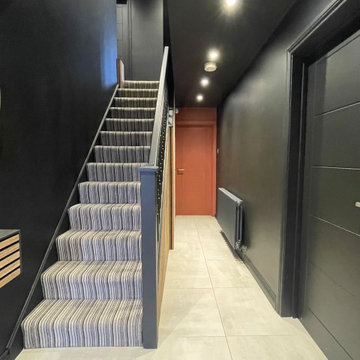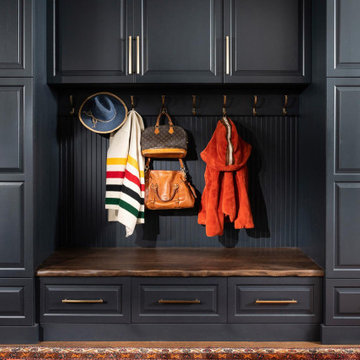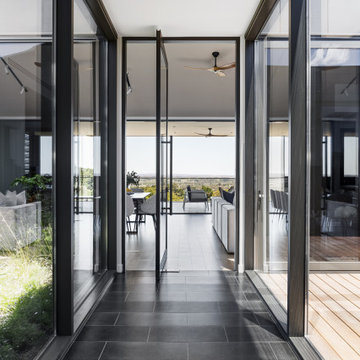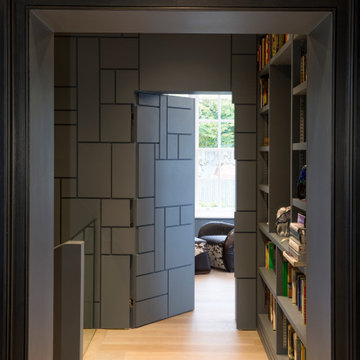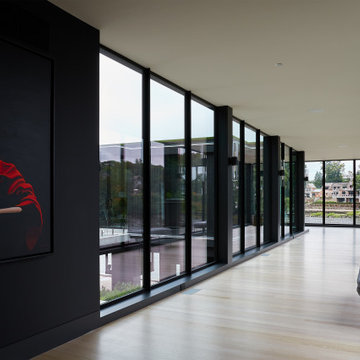黒い廊下 (パネル壁) の写真
絞り込み:
資材コスト
並び替え:今日の人気順
写真 1〜20 枚目(全 35 枚)
1/3

The entrance hall has two Eclisse smoked glass pocket doors to the dining room that leads on to a Diane berry Designer kitchen
マンチェスターにある高級な中くらいなおしゃれな廊下 (ベージュの壁、磁器タイルの床、ベージュの床、格子天井、パネル壁) の写真
マンチェスターにある高級な中くらいなおしゃれな廊下 (ベージュの壁、磁器タイルの床、ベージュの床、格子天井、パネル壁) の写真

Moody entrance hallway
ロンドンにある高級な中くらいなコンテンポラリースタイルのおしゃれな廊下 (緑の壁、濃色無垢フローリング、折り上げ天井、パネル壁) の写真
ロンドンにある高級な中くらいなコンテンポラリースタイルのおしゃれな廊下 (緑の壁、濃色無垢フローリング、折り上げ天井、パネル壁) の写真

Photo : © Julien Fernandez / Amandine et Jules – Hotel particulier a Angers par l’architecte Laurent Dray.
アンジェにあるお手頃価格の中くらいなトランジショナルスタイルのおしゃれな廊下 (白い壁、テラコッタタイルの床、格子天井、パネル壁) の写真
アンジェにあるお手頃価格の中くらいなトランジショナルスタイルのおしゃれな廊下 (白い壁、テラコッタタイルの床、格子天井、パネル壁) の写真
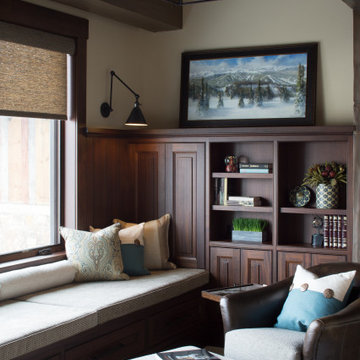
A cozy, comfortable seating area outside the guest rooms provide a quiet place to relax. The bench seat is deep enough for a nap after a long day on the ski slopes.
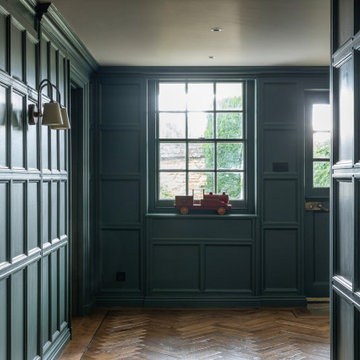
Entrance hall of a traditional victorian villa with deep blue painted panelling by Gemma Dudgeon Interiors
バッキンガムシャーにあるトランジショナルスタイルのおしゃれな廊下 (青い壁、無垢フローリング、パネル壁) の写真
バッキンガムシャーにあるトランジショナルスタイルのおしゃれな廊下 (青い壁、無垢フローリング、パネル壁) の写真
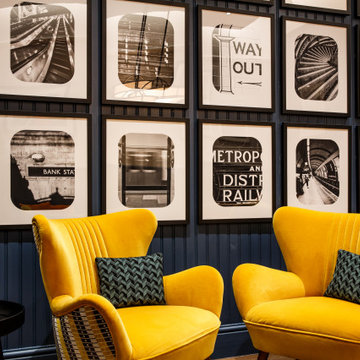
The interior design team at Philip Watts design delivered this exciting Underground themed hotel in the heart of London.
Inspired by the heritage and style of the London Underground network this hotel reflects some of London’s unique charm. Coolicon® lampshades light the common spaces and bedrooms of this bright, contemporary hotel with an unmistakable Underground Style. A perfect bedside reading light, the Original 1933 Design™ lampshades create a cosy, relaxed atmosphere in the rooms while the Large 1933 Design™ lampshades fill the breakfast room with light and colour.
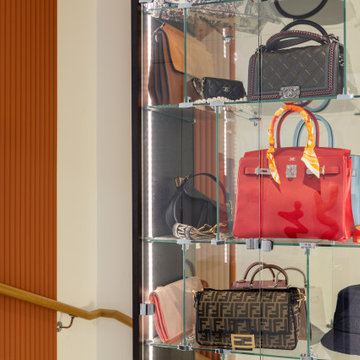
Every girl's dream - this is a bespoke bag display that we have designed to be fitted in the old staircase bannister's place.
Made of solid wood, glass shelves and a wrap-around lighting with a feet switch and lockers.
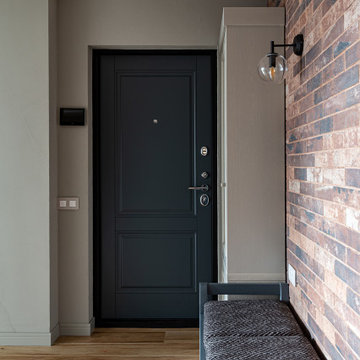
Коридор, входная зона
サンクトペテルブルクにある中くらいなコンテンポラリースタイルのおしゃれな廊下 (白い壁、ラミネートの床、茶色い床、パネル壁) の写真
サンクトペテルブルクにある中くらいなコンテンポラリースタイルのおしゃれな廊下 (白い壁、ラミネートの床、茶色い床、パネル壁) の写真
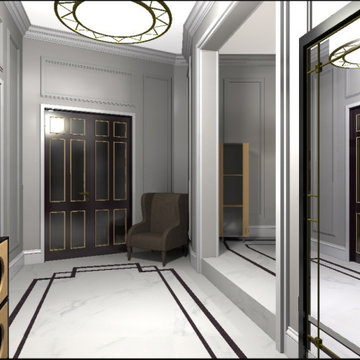
визуализация прихожей в 5 к.кв.
高級な広いトラディショナルスタイルのおしゃれな廊下 (磁器タイルの床、白い床、グレーの壁、表し梁、パネル壁) の写真
高級な広いトラディショナルスタイルのおしゃれな廊下 (磁器タイルの床、白い床、グレーの壁、表し梁、パネル壁) の写真
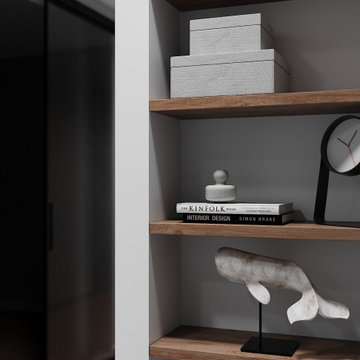
サンクトペテルブルクにある高級な中くらいなコンテンポラリースタイルのおしゃれな廊下 (グレーの壁、ラミネートの床、茶色い床、折り上げ天井、パネル壁) の写真
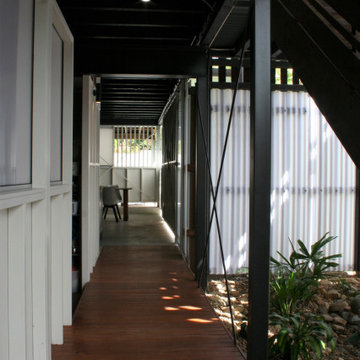
This landscape is internal to the envelope of the house. The family will pass through this zone daily to access the garage, laundry and lower floor spaces.
The battens allow cooling breezes to pass through the plantings, and filter through the undercroft spaces, cooling both the ground floor and existing upper floor of the home.
With secure screening all around, this area provides a protected place for the children of the house to play, and sit in nature, whilst being safe and shaded.
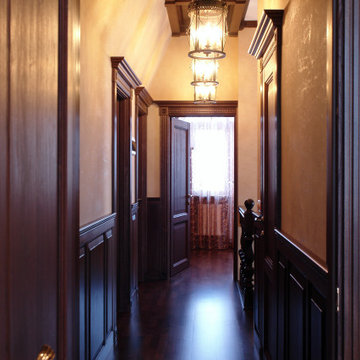
他の地域にあるお手頃価格の中くらいなトラディショナルスタイルのおしゃれな廊下 (マルチカラーの壁、無垢フローリング、茶色い床、格子天井、パネル壁) の写真

Hall with crittall doors leading to staircase and ground floor front room. Wall panelling design by the team at My-Studio.
ロンドンにある高級な中くらいなコンテンポラリースタイルのおしゃれな廊下 (グレーの壁、無垢フローリング、茶色い床、折り上げ天井、パネル壁) の写真
ロンドンにある高級な中くらいなコンテンポラリースタイルのおしゃれな廊下 (グレーの壁、無垢フローリング、茶色い床、折り上げ天井、パネル壁) の写真
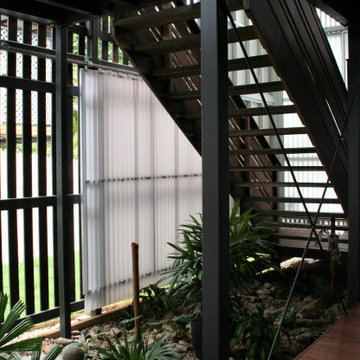
This landscape is internal to the envelope of the house. The family will pass through this zone daily to access the front door, garage, laundry and lower floor spaces.
The battens allow cooling breezes to pass through the plantings, and filter through the undercroft spaces.
With secure screening all around, this area provides a protected place for the children of the house to play, and sit in nature, whilst being safe and shaded.
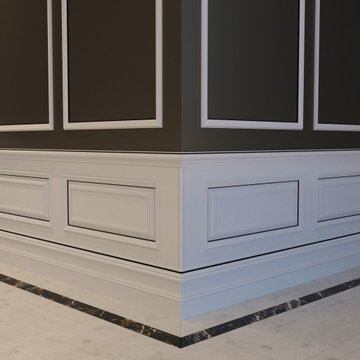
Luxury Interior Architecture showcasing the Genius Collection.
Your home is your castle and we specialise in designing unique, luxury, timeless interiors for you making your dreams become reality.
黒い廊下 (パネル壁) の写真
1
