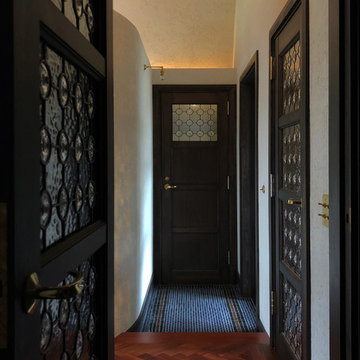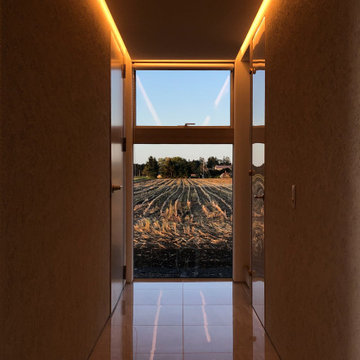黒い廊下 (ベージュの天井) の写真
絞り込み:
資材コスト
並び替え:今日の人気順
写真 1〜7 枚目(全 7 枚)
1/3

By adding the wall between the Foyer and Family Room, the view to the Family Room is now beautifully framed by the black cased opening. Perforated metal wall scones flank the hallway to the right, which leads to the private bedroom suites. The relocated coat closet provides an end to the new floating fireplace, hearth and built in shelves. On the left, artwork is perfectly lit to lead visitors into the Family Room. Engineered European Oak flooring was installed. The wide plank matte finish compliments the industrial feel of the existing rough cut ceiling beams.
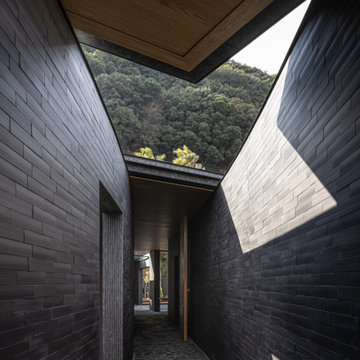
エントランス棟からメイン棟へpathを歩む途中に、2つの中庭やゲストのエリア等を通ります。
pathの動線上では内と外との境界が曖昧になり、内外が一体となった空間を創り上げています。
pathを介し空間を移動する事で異なるシーンが連続し全体に変化を感じます。
神戸にあるモダンスタイルのおしゃれな廊下 (黒い壁、磁器タイルの床、黒い床、ベージュの天井) の写真
神戸にあるモダンスタイルのおしゃれな廊下 (黒い壁、磁器タイルの床、黒い床、ベージュの天井) の写真
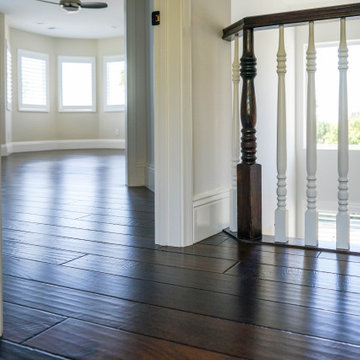
Malibu, CA - Complete Home Remodel
Installation of the hard wood flooring, base molding, windows, trim, banisters, blinds, suspended ceiling fan and light and paint all around.
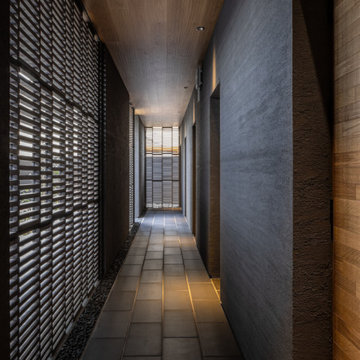
ゲストルームに向かう廊下です。中庭との境の壁に、ボーダー瓦の透かし積みを用いています。中庭の雰囲気を感じながら個室に至ります。
神戸にあるモダンスタイルのおしゃれな廊下 (黒い壁、磁器タイルの床、黒い床、ベージュの天井) の写真
神戸にあるモダンスタイルのおしゃれな廊下 (黒い壁、磁器タイルの床、黒い床、ベージュの天井) の写真
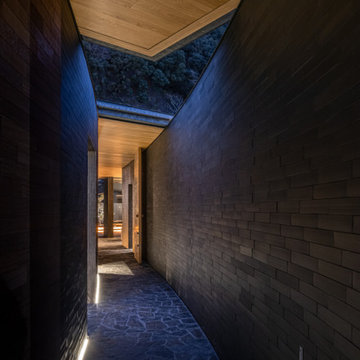
ゲストルームに向かう廊下です。中庭との境の壁に、ボーダー瓦の透かし積みを用いています。中庭の雰囲気を感じながら個室に至ります。
神戸にあるモダンスタイルのおしゃれな廊下 (黒い壁、磁器タイルの床、黒い床、ベージュの天井) の写真
神戸にあるモダンスタイルのおしゃれな廊下 (黒い壁、磁器タイルの床、黒い床、ベージュの天井) の写真
黒い廊下 (ベージュの天井) の写真
1
