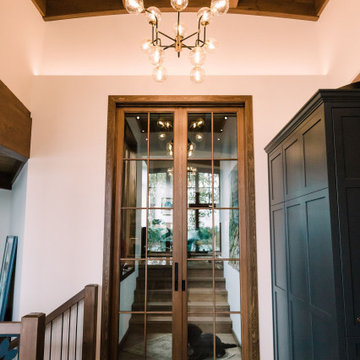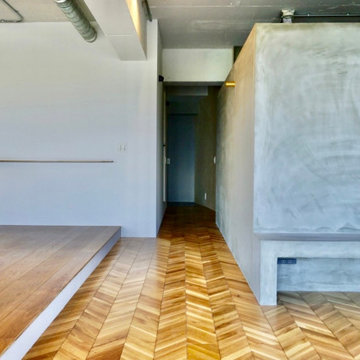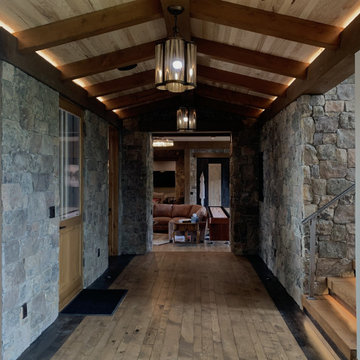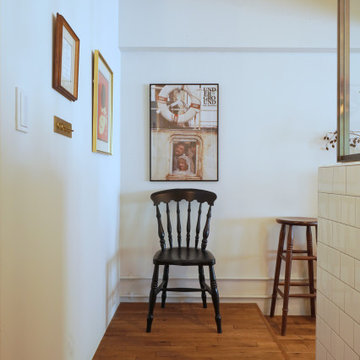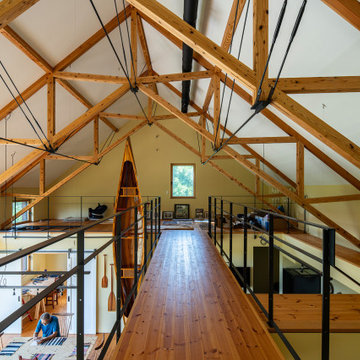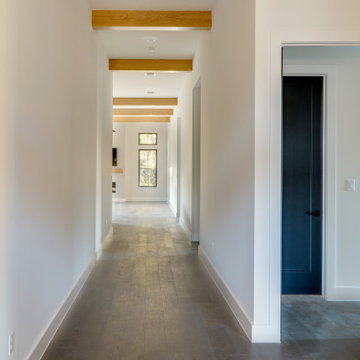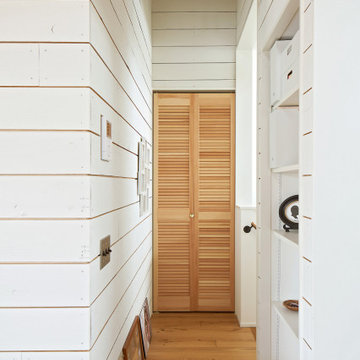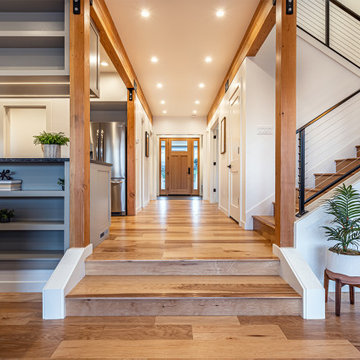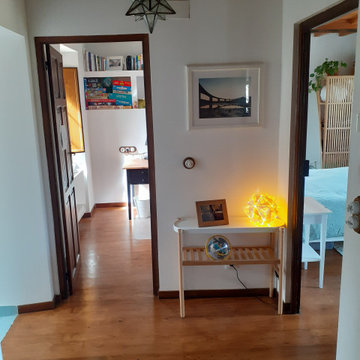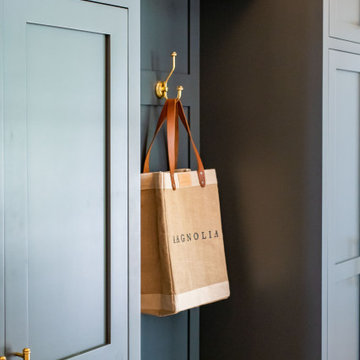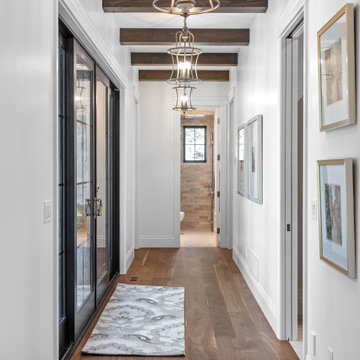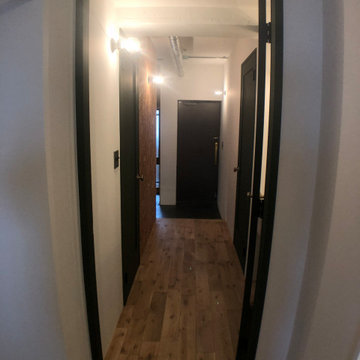廊下 (表し梁、無垢フローリング) の写真
絞り込み:
資材コスト
並び替え:今日の人気順
写真 81〜100 枚目(全 144 枚)
1/3
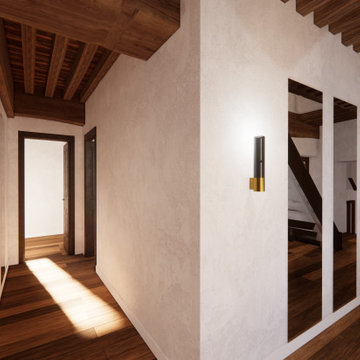
L'accumulation de miroir permet ici de rythmer et d'agrandir le couloir.
ディジョンにある中くらいなエクレクティックスタイルのおしゃれな廊下 (白い壁、無垢フローリング、茶色い床、表し梁) の写真
ディジョンにある中くらいなエクレクティックスタイルのおしゃれな廊下 (白い壁、無垢フローリング、茶色い床、表し梁) の写真
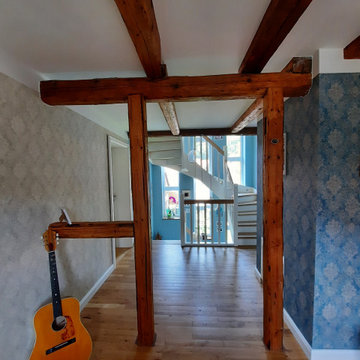
Auf 180 m² wird die Geschichte des Hauses lebendig und zeigt in jeder Ecke die Liebe zum Detail. 100 Jahre alte Holzbalken geben dem Haus den speziellen Charakter und zeigen die Handwerkskunst die im gesamten Haus zu entdecken ist.
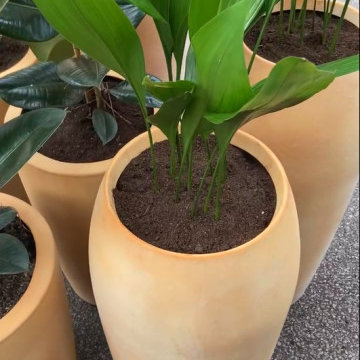
Low maintenance, house plants.
Accompanied with terracotta effect plant pots, to compliment the country pub décor,
House plants are a great way to create social distancing, reduce sound pollution and keep the air fresh in the pub.

The client came to us to assist with transforming their small family cabin into a year-round residence that would continue the family legacy. The home was originally built by our client’s grandfather so keeping much of the existing interior woodwork and stone masonry fireplace was a must. They did not want to lose the rustic look and the warmth of the pine paneling. The view of Lake Michigan was also to be maintained. It was important to keep the home nestled within its surroundings.
There was a need to update the kitchen, add a laundry & mud room, install insulation, add a heating & cooling system, provide additional bedrooms and more bathrooms. The addition to the home needed to look intentional and provide plenty of room for the entire family to be together. Low maintenance exterior finish materials were used for the siding and trims as well as natural field stones at the base to match the original cabin’s charm.
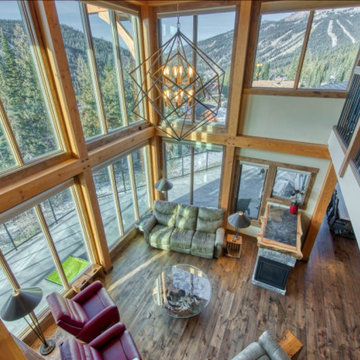
Open loft to great room below
バンクーバーにある中くらいなラスティックスタイルのおしゃれな廊下 (ベージュの壁、無垢フローリング、茶色い床、表し梁) の写真
バンクーバーにある中くらいなラスティックスタイルのおしゃれな廊下 (ベージュの壁、無垢フローリング、茶色い床、表し梁) の写真
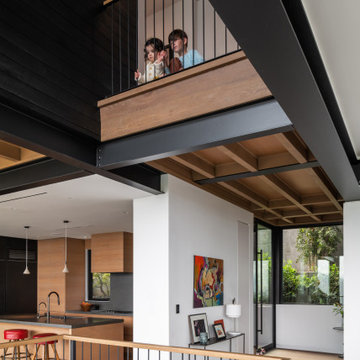
ロサンゼルスにある高級な中くらいなコンテンポラリースタイルのおしゃれな廊下 (白い壁、無垢フローリング、茶色い床、表し梁、レンガ壁) の写真
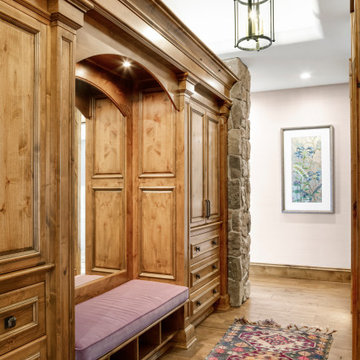
Hallway in Owner's suite leading to owner's bathroom.
ミネアポリスにある中くらいなラスティックスタイルのおしゃれな廊下 (紫の壁、無垢フローリング、茶色い床、表し梁、壁紙) の写真
ミネアポリスにある中くらいなラスティックスタイルのおしゃれな廊下 (紫の壁、無垢フローリング、茶色い床、表し梁、壁紙) の写真
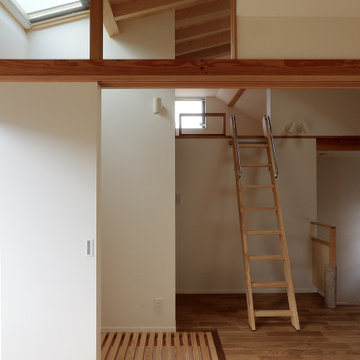
寝室とラウンジは3本の引き戸を片側に寄せれば、ラウンジと一体化します。引き戸の上の欄間は透明のガラスを入れ、要望されていた「寝ながら月見」を実現しました。
東京都下にある中くらいなモダンスタイルのおしゃれな廊下 (白い壁、無垢フローリング、ベージュの床、表し梁、壁紙、ベージュの天井) の写真
東京都下にある中くらいなモダンスタイルのおしゃれな廊下 (白い壁、無垢フローリング、ベージュの床、表し梁、壁紙、ベージュの天井) の写真
廊下 (表し梁、無垢フローリング) の写真
5
