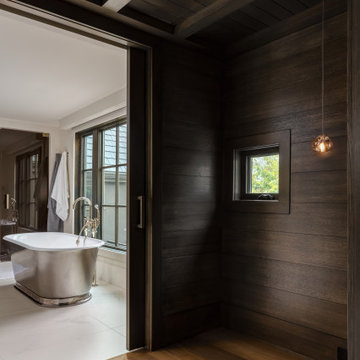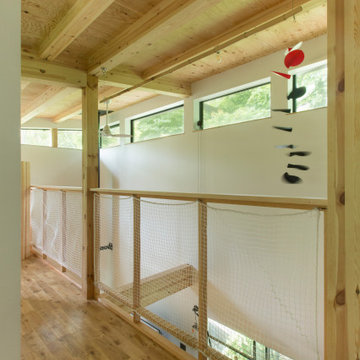廊下 (表し梁、無垢フローリング、全タイプの壁の仕上げ) の写真
絞り込み:
資材コスト
並び替え:今日の人気順
写真 1〜20 枚目(全 55 枚)
1/4
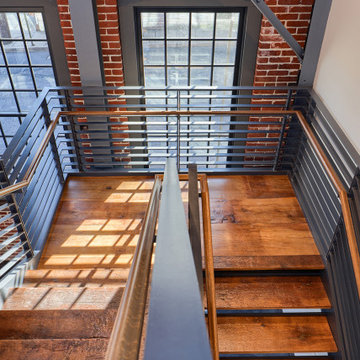
Utilizing what was existing, the entry stairway steps were created from original salvaged wood beams.
他の地域にある広いインダストリアルスタイルのおしゃれな廊下 (白い壁、無垢フローリング、茶色い床、表し梁、レンガ壁) の写真
他の地域にある広いインダストリアルスタイルのおしゃれな廊下 (白い壁、無垢フローリング、茶色い床、表し梁、レンガ壁) の写真

Nos encontramos ante una vivienda en la calle Verdi de geometría alargada y muy compartimentada. El reto está en conseguir que la luz que entra por la fachada principal y el patio de isla inunde todos los espacios de la vivienda que anteriormente quedaban oscuros.
Trabajamos para encontrar una distribución diáfana para que la luz cruce todo el espacio. Aun así, se diseñan dos puertas correderas que permiten separar la zona de día de la de noche cuando se desee, pero que queden totalmente escondidas cuando se quiere todo abierto, desapareciendo por completo.

The client came to us to assist with transforming their small family cabin into a year-round residence that would continue the family legacy. The home was originally built by our client’s grandfather so keeping much of the existing interior woodwork and stone masonry fireplace was a must. They did not want to lose the rustic look and the warmth of the pine paneling. The view of Lake Michigan was also to be maintained. It was important to keep the home nestled within its surroundings.
There was a need to update the kitchen, add a laundry & mud room, install insulation, add a heating & cooling system, provide additional bedrooms and more bathrooms. The addition to the home needed to look intentional and provide plenty of room for the entire family to be together. Low maintenance exterior finish materials were used for the siding and trims as well as natural field stones at the base to match the original cabin’s charm.
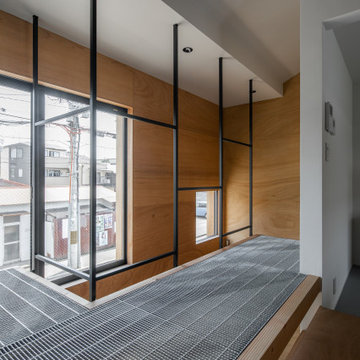
京都にある低価格の小さなラスティックスタイルのおしゃれな廊下 (ベージュの壁、無垢フローリング、ベージュの床、表し梁、板張り壁) の写真
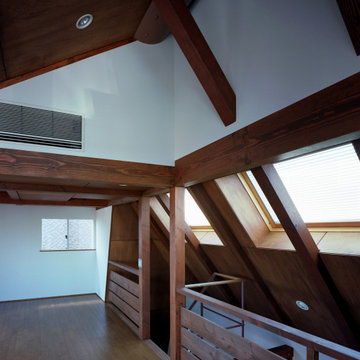
東京23区にあるモダンスタイルのおしゃれな廊下 (白い壁、無垢フローリング、茶色い床、表し梁、塗装板張りの壁) の写真
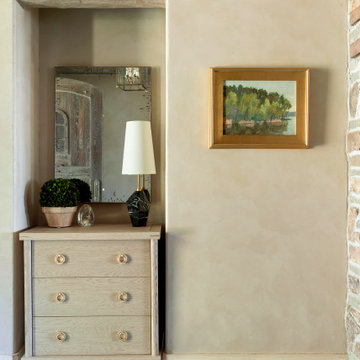
For the finishing touches, The Sitting Room incorporated vintage oil paintings, sepia photography and unique accessories to compliment the existing plasterwalls for the overall irish cottage inspired design.

Cabana Cottage- Florida Cracker inspired kitchenette and bath house, separated by a dog-trot
タンパにある低価格の中くらいなカントリー風のおしゃれな廊下 (茶色い壁、無垢フローリング、茶色い床、表し梁、板張り壁) の写真
タンパにある低価格の中くらいなカントリー風のおしゃれな廊下 (茶色い壁、無垢フローリング、茶色い床、表し梁、板張り壁) の写真
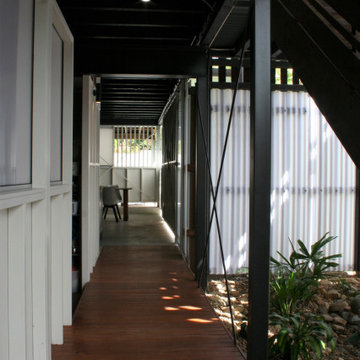
This landscape is internal to the envelope of the house. The family will pass through this zone daily to access the garage, laundry and lower floor spaces.
The battens allow cooling breezes to pass through the plantings, and filter through the undercroft spaces, cooling both the ground floor and existing upper floor of the home.
With secure screening all around, this area provides a protected place for the children of the house to play, and sit in nature, whilst being safe and shaded.
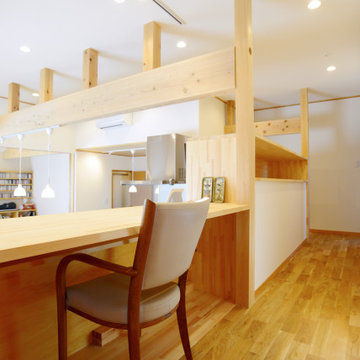
傾斜地を利用して敷地の低い方に車庫を設けた結果、住まいの車庫の上部が80cm高い空間になりました。
その高さを利用して、回遊導線の一部とし、キッチンを含んだ廊下部分がキッチン側はキッチンのカップボードとして、廊下側からは子供の勉強スペースとしてフレキシブルに利用できる空間となりました。
子供達がお母さんと話をしながら宿題をしたり、家事動線の一部であるため、洗濯物を畳んだり、アイロンをかけたりミシンを使うスペースとしてご利用いただいております。
目の前にキッチンやリビング、ダイニングがあり、いつも家族と繋がる空間で会話の絶えない住まいです。
ウィズコロナ時代なので、在宅ワークのスペースとしても利用できます。
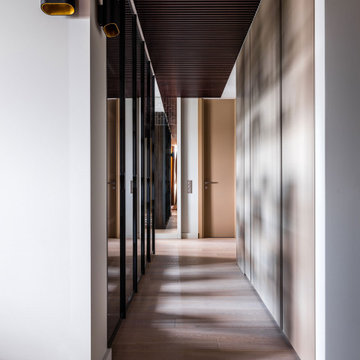
Коридор, ведущий в приватную часть квартиры и отделяющий гостиную через библиотеку со стеклянными фасадами. Разборный реечный потолок для доступа к коммуникациям.
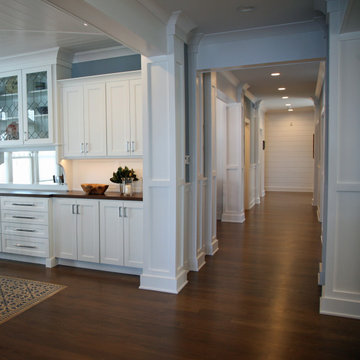
The main floor hall has a rhythm of columns and trim detail that make this large home feel cozy and welcoming. You know that you are at the lake when you pass through to every room.
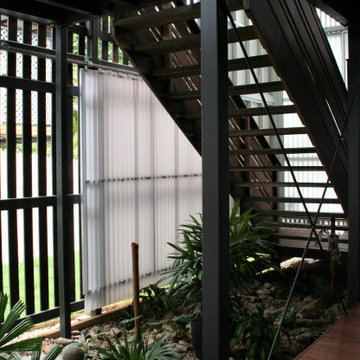
This landscape is internal to the envelope of the house. The family will pass through this zone daily to access the front door, garage, laundry and lower floor spaces.
The battens allow cooling breezes to pass through the plantings, and filter through the undercroft spaces.
With secure screening all around, this area provides a protected place for the children of the house to play, and sit in nature, whilst being safe and shaded.
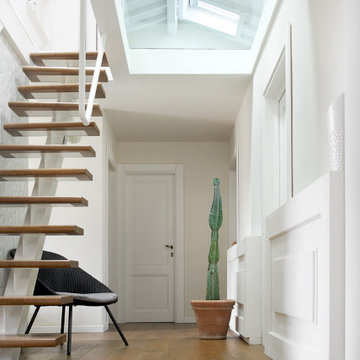
Mansarda ricavata in ex soffitta resa luminosa dall'aggiunta di ben 4 finestre da tetto Velux. iI mattoni rossi delle pareti, le travi in legno, le nuove longarine e le brutte tavelle del tetto esistente sono state dipinte con delle generose mani di smalto bianco opaco. Bianco caldo invece le pareti del piano primo. Bianco anche il ferro della scala e del parapetto, entrambi disegnati dal mio studio. Un bel vetro grande trasparente inserito nel pavimento del soppalco fa penetrare tutta la luce naturale proveniente dal tetto fino al piano sottostante...
Foto Andrea Segliani
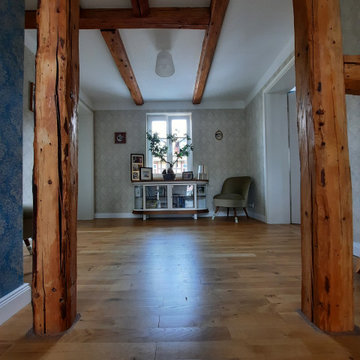
Auf 180 m² wird die Geschichte des Hauses lebendig und zeigt in jeder Ecke die Liebe zum Detail. 100 Jahre alte Holzbalken geben dem Haus den speziellen Charakter und zeigen die Handwerkskunst die im gesamten Haus zu entdecken ist.
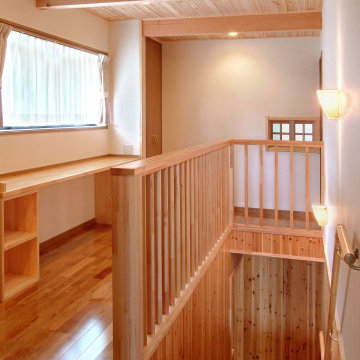
ゲームをしたり、勉強をしたり、本を読んだり、家族みんなで使える空間です。
他の地域にあるお手頃価格の広いアジアンスタイルのおしゃれな廊下 (白い壁、無垢フローリング、茶色い床、表し梁、壁紙) の写真
他の地域にあるお手頃価格の広いアジアンスタイルのおしゃれな廊下 (白い壁、無垢フローリング、茶色い床、表し梁、壁紙) の写真
廊下 (表し梁、無垢フローリング、全タイプの壁の仕上げ) の写真
1



