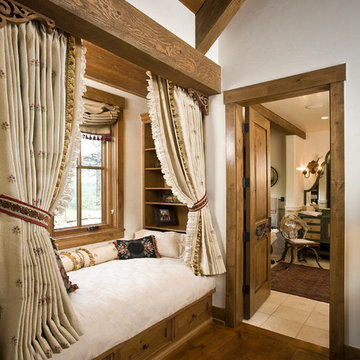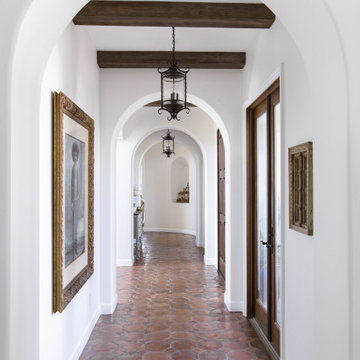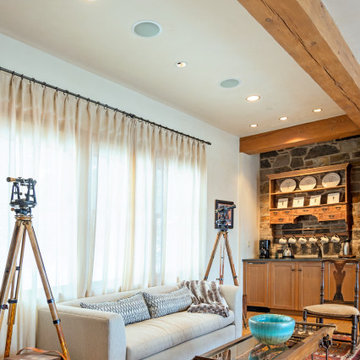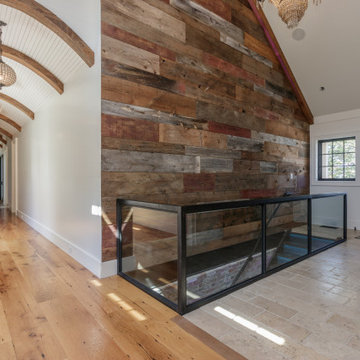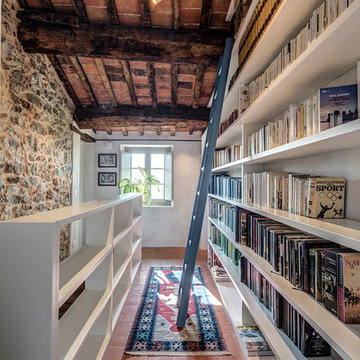廊下 (表し梁、無垢フローリング、テラコッタタイルの床) の写真
絞り込み:
資材コスト
並び替え:今日の人気順
写真 1〜20 枚目(全 154 枚)
1/4
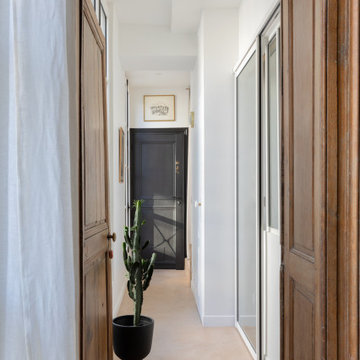
Rénovation complète de cet appartement plein de charme au coeur du 11ème arrondissement de Paris. Nous avons redessiné les espaces pour créer une chambre séparée, qui était autrefois une cuisine. Dans la grande pièce à vivre, parquet Versailles d'origine et poutres au plafond. Nous avons créé une grande cuisine intégrée au séjour / salle à manger. Côté ambiance, du béton ciré et des teintes bleu perle côtoient le charme de l'ancien pour donner du contraste et de la modernité à l'appartement.
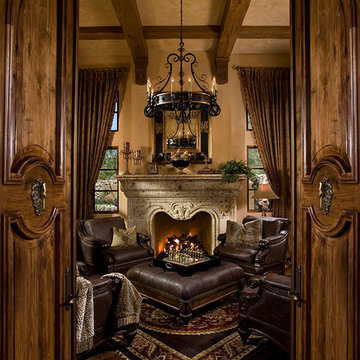
This Italian Villa cigar room features dark leather armchairs creating a cozy space for chats next to the built-in fireplace.
フェニックスにあるラグジュアリーな巨大なトラディショナルスタイルのおしゃれな廊下 (ベージュの壁、無垢フローリング、茶色い床、表し梁) の写真
フェニックスにあるラグジュアリーな巨大なトラディショナルスタイルのおしゃれな廊下 (ベージュの壁、無垢フローリング、茶色い床、表し梁) の写真

Luminoso recibidor en doble altura con acceso directo al salón y a la escalera de subida.
バルセロナにある高級な中くらいな地中海スタイルのおしゃれな廊下 (白い壁、無垢フローリング、茶色い床、表し梁) の写真
バルセロナにある高級な中くらいな地中海スタイルのおしゃれな廊下 (白い壁、無垢フローリング、茶色い床、表し梁) の写真

Dans le couloir à l’étage, création d’une banquette sur-mesure avec rangements bas intégrés, d’un bureau sous fenêtre et d’une bibliothèque de rangement.

View of open concept floor plan with black and white decor in contemporary new build home.
シアトルにある中くらいなコンテンポラリースタイルのおしゃれな廊下 (白い壁、無垢フローリング、茶色い床、表し梁) の写真
シアトルにある中くらいなコンテンポラリースタイルのおしゃれな廊下 (白い壁、無垢フローリング、茶色い床、表し梁) の写真

wendy mceahern
アルバカーキにある高級な広いサンタフェスタイルのおしゃれな廊下 (無垢フローリング、白い壁、茶色い床、表し梁、白い天井) の写真
アルバカーキにある高級な広いサンタフェスタイルのおしゃれな廊下 (無垢フローリング、白い壁、茶色い床、表し梁、白い天井) の写真

we re-finished the beams and added new hand rails, paint and refinished the floors to update this hall.
オレンジカウンティにある高級な中くらいな地中海スタイルのおしゃれな廊下 (白い壁、テラコッタタイルの床、表し梁) の写真
オレンジカウンティにある高級な中くらいな地中海スタイルのおしゃれな廊下 (白い壁、テラコッタタイルの床、表し梁) の写真

The 'Boot Room Corridor' at the side of the house with Crittall windows, timber cladding and a beamed ceiling..
オックスフォードシャーにある高級な広いカントリー風のおしゃれな廊下 (茶色い壁、テラコッタタイルの床、ピンクの床、表し梁、板張り壁) の写真
オックスフォードシャーにある高級な広いカントリー風のおしゃれな廊下 (茶色い壁、テラコッタタイルの床、ピンクの床、表し梁、板張り壁) の写真
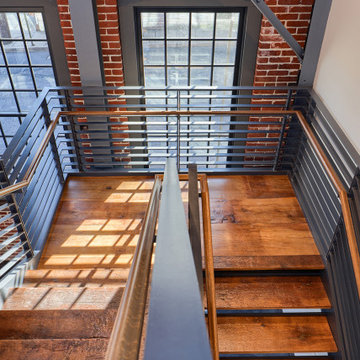
Utilizing what was existing, the entry stairway steps were created from original salvaged wood beams.
他の地域にある広いインダストリアルスタイルのおしゃれな廊下 (白い壁、無垢フローリング、茶色い床、表し梁、レンガ壁) の写真
他の地域にある広いインダストリアルスタイルのおしゃれな廊下 (白い壁、無垢フローリング、茶色い床、表し梁、レンガ壁) の写真

Nos encontramos ante una vivienda en la calle Verdi de geometría alargada y muy compartimentada. El reto está en conseguir que la luz que entra por la fachada principal y el patio de isla inunde todos los espacios de la vivienda que anteriormente quedaban oscuros.
Trabajamos para encontrar una distribución diáfana para que la luz cruce todo el espacio. Aun así, se diseñan dos puertas correderas que permiten separar la zona de día de la de noche cuando se desee, pero que queden totalmente escondidas cuando se quiere todo abierto, desapareciendo por completo.
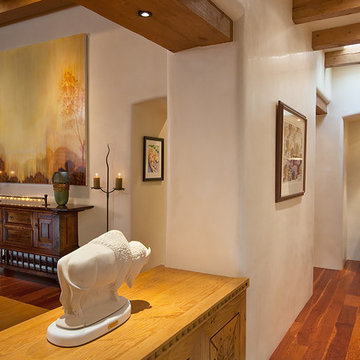
wendy mceahern
アルバカーキにある高級な広いサンタフェスタイルのおしゃれな廊下 (白い壁、無垢フローリング、茶色い床、表し梁、白い天井) の写真
アルバカーキにある高級な広いサンタフェスタイルのおしゃれな廊下 (白い壁、無垢フローリング、茶色い床、表し梁、白い天井) の写真
廊下 (表し梁、無垢フローリング、テラコッタタイルの床) の写真
1



