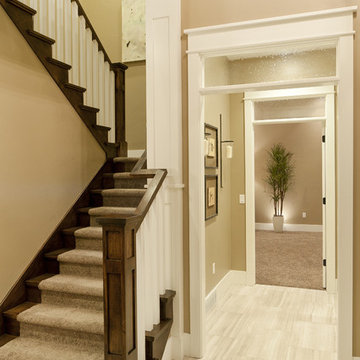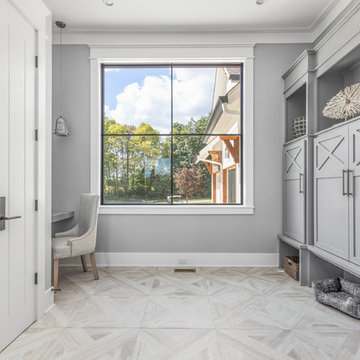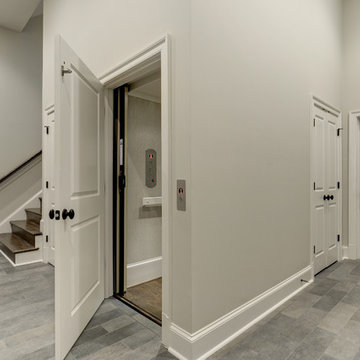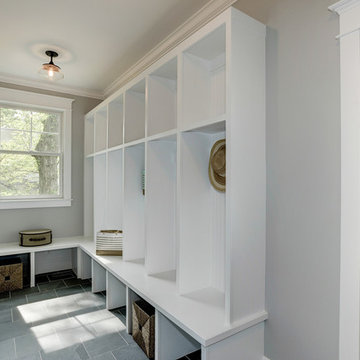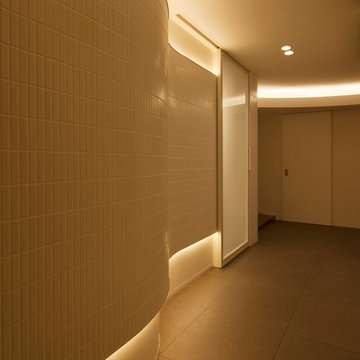高級な広い廊下 (竹フローリング、セラミックタイルの床) の写真
絞り込み:
資材コスト
並び替え:今日の人気順
写真 1〜20 枚目(全 314 枚)
1/5
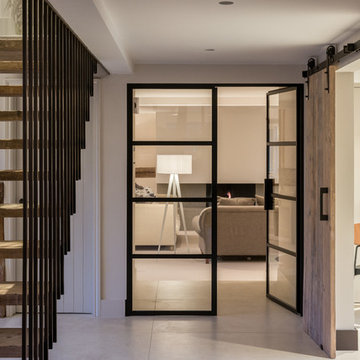
Conversion and renovation of a Grade II listed barn into a bright contemporary home
バッキンガムシャーにある高級な広いカントリー風のおしゃれな廊下 (白い壁、セラミックタイルの床、白い床) の写真
バッキンガムシャーにある高級な広いカントリー風のおしゃれな廊下 (白い壁、セラミックタイルの床、白い床) の写真

The house was designed in an 'upside-down' arrangement, with kitchen, dining, living and the master bedroom at first floor to maximise views and light. Bedrooms, gym, home office and TV room are all located at ground floor in a u-shaped arrangement that frame a central courtyard. The front entrance leads into the main access spine of the home, which borders the glazed courtyard. A bright yellow steel and timber staircase leads directly up into the main living area, with a large roof light above that pours light into the hall. The interior decor is bright and modern, with key areas in the palette of whites and greys picked out in luminescent neon lighting and colours.
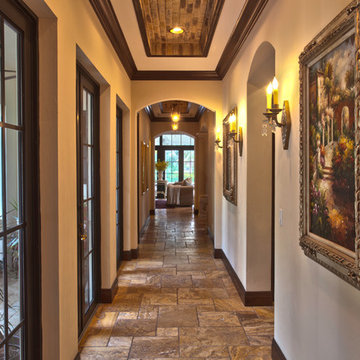
Yale Gurney Photography
マイアミにある高級な広いコンテンポラリースタイルのおしゃれな廊下 (ベージュの壁、セラミックタイルの床) の写真
マイアミにある高級な広いコンテンポラリースタイルのおしゃれな廊下 (ベージュの壁、セラミックタイルの床) の写真
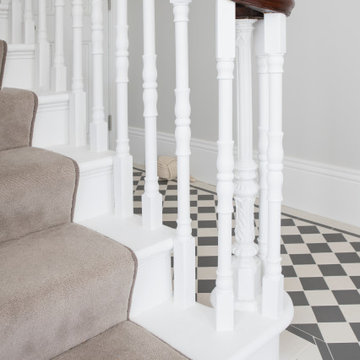
This original monkey tail handrail was loving restored by french polishers and extended up to the new 2nd floor to ensure continuity.
サセックスにある高級な広いヴィクトリアン調のおしゃれな廊下 (グレーの壁、セラミックタイルの床、マルチカラーの床) の写真
サセックスにある高級な広いヴィクトリアン調のおしゃれな廊下 (グレーの壁、セラミックタイルの床、マルチカラーの床) の写真
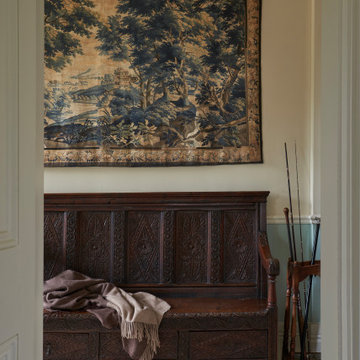
Pandora Taylor, Much Hadham lifestyle photography.
ハートフォードシャーにある高級な広いトラディショナルスタイルのおしゃれな廊下 (セラミックタイルの床) の写真
ハートフォードシャーにある高級な広いトラディショナルスタイルのおしゃれな廊下 (セラミックタイルの床) の写真
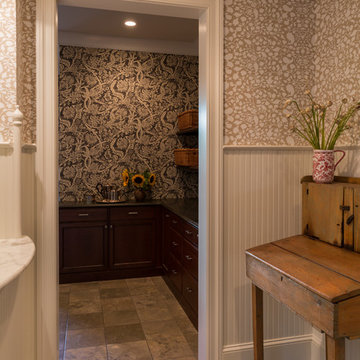
Back entry leading into the kitchen pantry. I wanted to add bead board and mix up the wallpaper which is to be expected in a typical Victorian Shingle Style House such as my client's home.
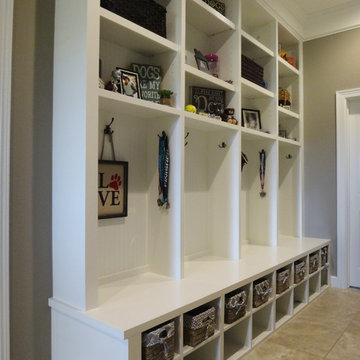
Custom mill work provides plenty of storage and hanging space in the mud room.
ヒューストンにある高級な広いトラディショナルスタイルのおしゃれな廊下 (グレーの壁、セラミックタイルの床) の写真
ヒューストンにある高級な広いトラディショナルスタイルのおしゃれな廊下 (グレーの壁、セラミックタイルの床) の写真
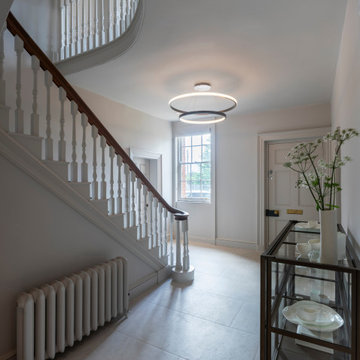
This is a very large Country Manor House that Llama Architects & Janey Butler Interiors were asked to completely redesign internally, extend the existing ground floor, install a comprehensive M&E package that included, new boilers, underfloor heating, AC, alarm, cctv and fully integrated Crestron AV System which allows a central control for the complex M&E and security systems.
This Phase of this project involved renovating the front part of this large Manor House, which these photographs reflect included the fabulous original front door, entrance hallway, refurbishment of the original staircase, and create a beautiful elegant first floor landing area.
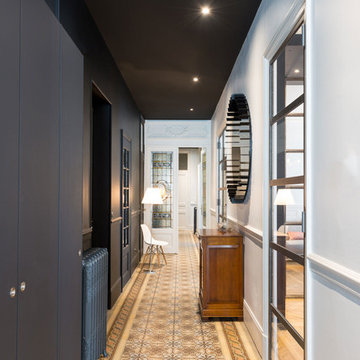
David Richalet
CALME, SIMPLICITÉ ET ÉLÉGANCE.
Le placement dans la ville, à l’angle de rues ensoleillées, les hautes ouvertures sur les montagnes alentours, la qualité des espaces et des prestations proposés par ce grand appartement haussmannien séduisent d’emblée le couple qui le visite.
Ceux-ci souhaitent néanmoins faire bouger les codes de l’appartement « bourgeois » - carreaux de ciment et parquets de chêne, cheminées de marbres et vitraux, moulures exceptionnelles animant des plafonds de belles hauteurs, le tout dans un très bel état - pour un cadre de vie plus contemporain, et la distribution classique, peu fonctionnelle et mal adaptée aux usages actuels.
Ainsi la cuisine, traditionnellement implantée sur cour, est déplacée coté rue et ouverte sur la salle à manger, dans un volume unique résultant de la dépose d’anciennes cloisons, et profitant aux travers de trois grandes ouvertures de la course du soleil au long de la journée.
Partiellement condamnée lors de précédents aménagements, la circulation en enfilade le long de la façade est ré-ouverte. Depuis la cuisine/salle à manger on accède aux salons de réception et de télévision, partitionnés par un volume creusé dans un bloc noir, glissé sous les moulures des plafonds, et accueillant les bibliothèques.
Un ensemble de portes constituées de châssis vitrés en acier brut, battantes ou à galandage, laisse filer le regard depuis l’entrée vers les salons jusqu’a la rue, au travers des portes-fenêtres et des gardes corps en serrurerie ouvragée protégeant les balcons.
Les anciennes portes à vitraux, replacées à l’entrée de la partie privative contenant les chambres et les salles de bains, le mobilier, les luminaires et les textiles d’éditeur choisis avec talent par la maîtresse de maison, apportent au lieu calme, simplicité et élégance.
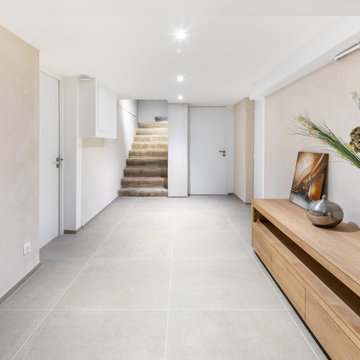
Un projet atypique avec l’aménagement de la cave de cette maison bourgeoise de la fin du XIXème.
Une transformation impressionnante pour laisser place à une belle cave à vin, ainsi qu’à une salle de cinéma, une buanderie et un hammam.
Pour ce chantier, nous avons répondu à plusieurs enjeux :
La mise en place d’un drain intérieur pour capter les remontées d’humidité
Le piquage des anciens enduits ciment et l’application d’un enduit perspirant à la chaux
Le décaissage de la pièce accueillant le hammam
L’aménagement menuisé de la cave à vin
De nouveaux espaces épurés et chaleureux qui viennent agrandir cette maison.
Si vous souhaitez redonner vie à certains espaces de votre habitation, EcoConfiance Rénovation vous accompagne de la conception de votre projet, à la réalisation des travaux, pour un suivi en toute sérénité.
Photos de Pierre Coussié
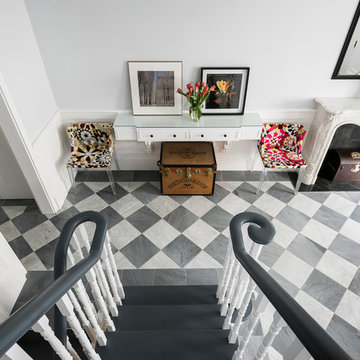
The vintage wooden chest, flanked by the duo of modern chairs are the eye-catcher of this room, hinting at the artistic nature of their owners.
ロンドンにある高級な広いモダンスタイルのおしゃれな廊下 (グレーの壁、セラミックタイルの床) の写真
ロンドンにある高級な広いモダンスタイルのおしゃれな廊下 (グレーの壁、セラミックタイルの床) の写真
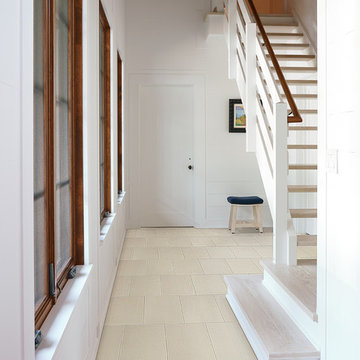
Ready to Wear by Crossville
Off the Cuff, 12x24
ボイシにある高級な広いトランジショナルスタイルのおしゃれな廊下 (白い壁、セラミックタイルの床) の写真
ボイシにある高級な広いトランジショナルスタイルのおしゃれな廊下 (白い壁、セラミックタイルの床) の写真
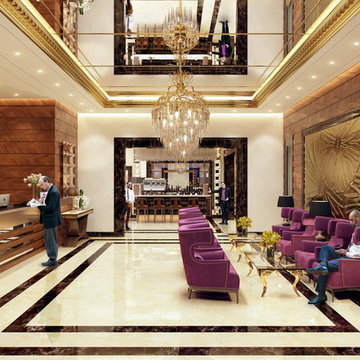
This hotel reception is a great combination of modern style and high-class luxury. All aspects of the design are thoroughly reflected in the 3d visualization, provided by archivizer.com.
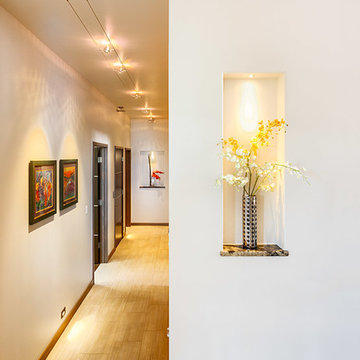
Durango, CO | Marona Photography
デンバーにある高級な広いコンテンポラリースタイルのおしゃれな廊下 (白い壁、セラミックタイルの床) の写真
デンバーにある高級な広いコンテンポラリースタイルのおしゃれな廊下 (白い壁、セラミックタイルの床) の写真
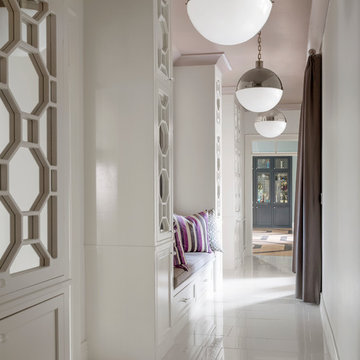
Nancy Nolan
Walls, Trim, and Cabinets are Sherwin Williams Alabaster.
リトルロックにある高級な広いトランジショナルスタイルのおしゃれな廊下 (白い壁、セラミックタイルの床) の写真
リトルロックにある高級な広いトランジショナルスタイルのおしゃれな廊下 (白い壁、セラミックタイルの床) の写真
高級な広い廊下 (竹フローリング、セラミックタイルの床) の写真
1
