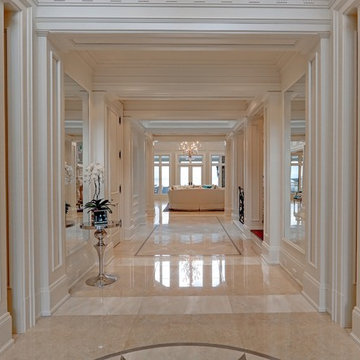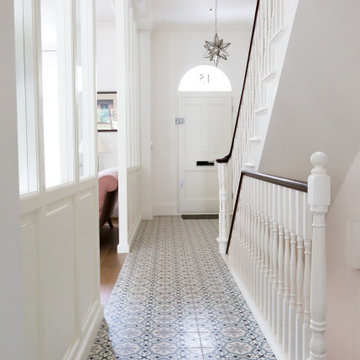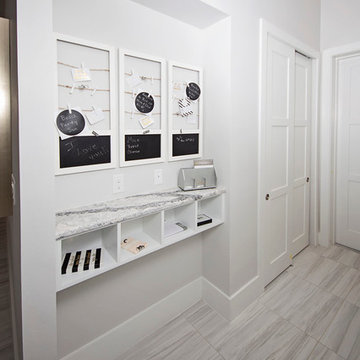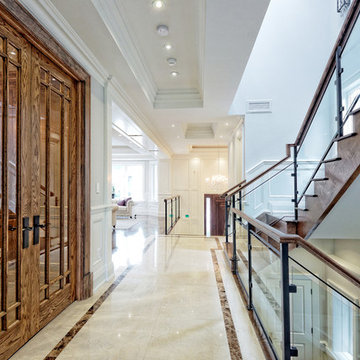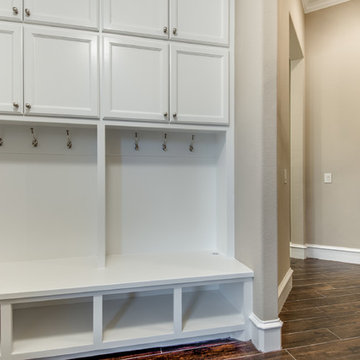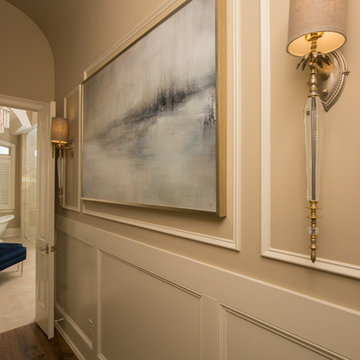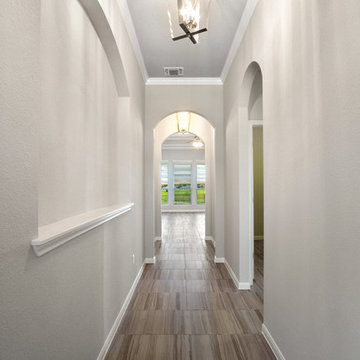高級な広いトランジショナルスタイルの廊下 (竹フローリング、セラミックタイルの床) の写真
絞り込み:
資材コスト
並び替え:今日の人気順
写真 1〜20 枚目(全 25 枚)
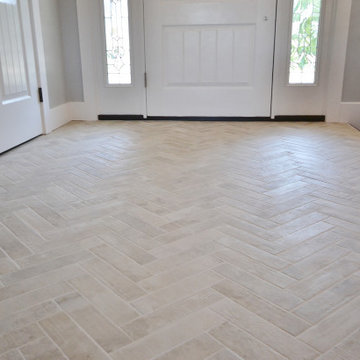
Awesome Norristown PA bi-level home remodel. We gutted the whole first level of this home down to the bare bones. We redesigned the space to an open floorplan. New structural framing, insulation, windows and doors, and all mechanicals were relocated and improved. Lighting! Lighting! Lighting! everywhere and it makes all the difference. Led lighting and smart switches were used for up lighting above cabinetry, task lighting under cabinetry, general room lighting, accent lighting under bar top, and all decorative fixtures as well. The kitchen was designed around a central island with elevated seating that is designed around the new structural columns required to open the whole area. Fabuwood cabinetry in Galaxy Horizon finish make up the perimeter cabinets accented by Galaxy Cobblestone finish used for the island cabinetry. Both cabinetry
tones coordinate perfect with the new Luxury vinyl plank flooring in Uptown Chic Forever Friends. I’ve said it before and I’ll say it again. Luxury vinyl is Awesome! It looks great its ultra durable and even water proof as well as less expensive than true hardwood. New stair treads, railings, and posts were installed stained to match by us; giving the steps new life. An accent wall of nickel gap boards was installed on the fireplace wall giving it some interest along with being a great clean look. The recessed niche behind the range, the dry stacked stone tile at the islands seating area, the new tile entry in a herringbone pattern just add to all the great details of this project. The New River White granite countertops are a show stopper as well; not only is it a beautiful stone the installation and seaming is excellent considering the pattern of the stone. I could go on forever we did so much. The clients were terrific and a pleasure to work with. I am glad we were able to be involved in making this dream come true.
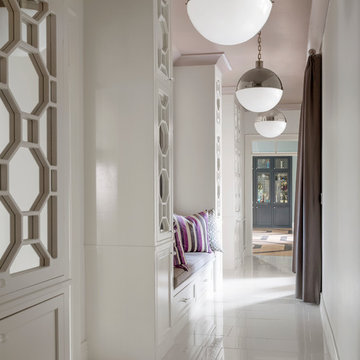
Nancy Nolan
Walls, Trim, and Cabinets are Sherwin Williams Alabaster.
リトルロックにある高級な広いトランジショナルスタイルのおしゃれな廊下 (白い壁、セラミックタイルの床) の写真
リトルロックにある高級な広いトランジショナルスタイルのおしゃれな廊下 (白い壁、セラミックタイルの床) の写真
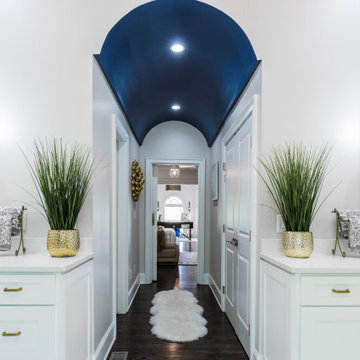
Gorgeous Spa Masterbath with Ceramic Marble Tiles on Flooring and Shower Area with a Soaking Vessel Tub. Open Concept with White Cabinetry and pops of Color in Navy and Grays. Glam Details include Chandelier and Hardware with accessories
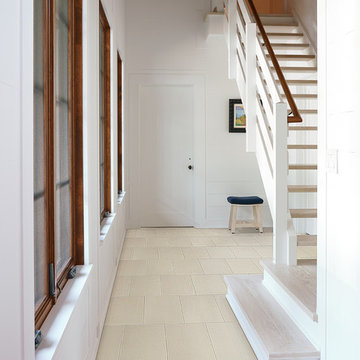
Ready to Wear by Crossville
Off the Cuff, 12x24
ボイシにある高級な広いトランジショナルスタイルのおしゃれな廊下 (白い壁、セラミックタイルの床) の写真
ボイシにある高級な広いトランジショナルスタイルのおしゃれな廊下 (白い壁、セラミックタイルの床) の写真
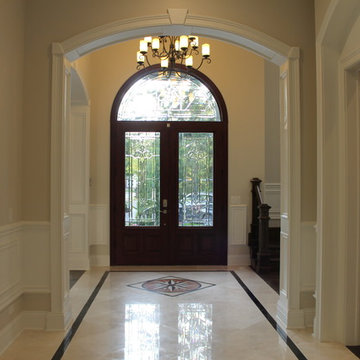
We have created all the carpentry woodwork.
シカゴにある高級な広いトランジショナルスタイルのおしゃれな廊下 (ベージュの壁、セラミックタイルの床、ベージュの床) の写真
シカゴにある高級な広いトランジショナルスタイルのおしゃれな廊下 (ベージュの壁、セラミックタイルの床、ベージュの床) の写真
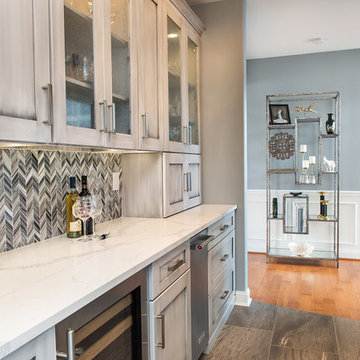
A Hallway bar anchored by a beautiful etagere view.
Andrew Pitzer
ニューヨークにある高級な広いトランジショナルスタイルのおしゃれな廊下 (青い壁、セラミックタイルの床、ベージュの床) の写真
ニューヨークにある高級な広いトランジショナルスタイルのおしゃれな廊下 (青い壁、セラミックタイルの床、ベージュの床) の写真
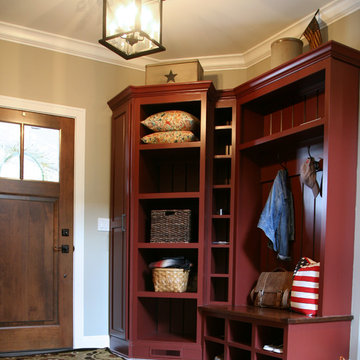
interior changes
ミルウォーキーにある高級な広いトランジショナルスタイルのおしゃれな廊下 (グレーの壁、セラミックタイルの床、ベージュの床) の写真
ミルウォーキーにある高級な広いトランジショナルスタイルのおしゃれな廊下 (グレーの壁、セラミックタイルの床、ベージュの床) の写真
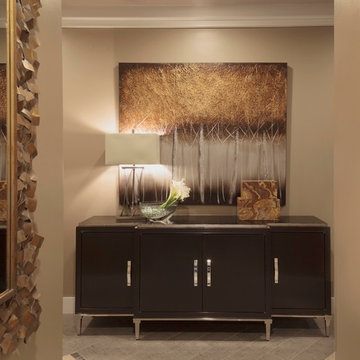
Lori Hamilton Photography
http://www.mingleteam.com
ミネアポリスにある高級な広いトランジショナルスタイルのおしゃれな廊下 (ベージュの壁、セラミックタイルの床) の写真
ミネアポリスにある高級な広いトランジショナルスタイルのおしゃれな廊下 (ベージュの壁、セラミックタイルの床) の写真
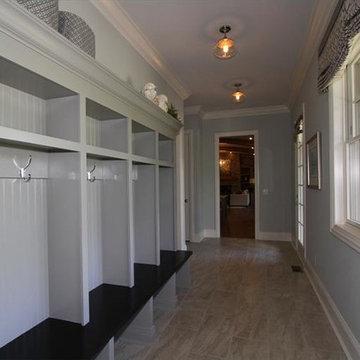
Abundant locker space in the back hall entry.
シンシナティにある高級な広いトランジショナルスタイルのおしゃれな廊下 (青い壁、セラミックタイルの床) の写真
シンシナティにある高級な広いトランジショナルスタイルのおしゃれな廊下 (青い壁、セラミックタイルの床) の写真
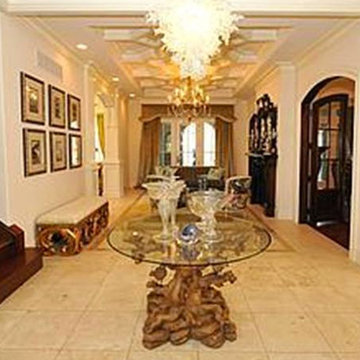
This expansive builders home was decorated by his spouse, a professional interior decorator. The style emanates old, mixing into new world luxury.
フィラデルフィアにある高級な広いトランジショナルスタイルのおしゃれな廊下 (ベージュの壁、セラミックタイルの床) の写真
フィラデルフィアにある高級な広いトランジショナルスタイルのおしゃれな廊下 (ベージュの壁、セラミックタイルの床) の写真
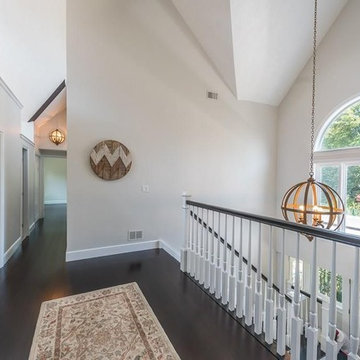
Designed by: Gianna Design Group
ボストンにある高級な広いトランジショナルスタイルのおしゃれな廊下 (グレーの壁、竹フローリング、茶色い床) の写真
ボストンにある高級な広いトランジショナルスタイルのおしゃれな廊下 (グレーの壁、竹フローリング、茶色い床) の写真
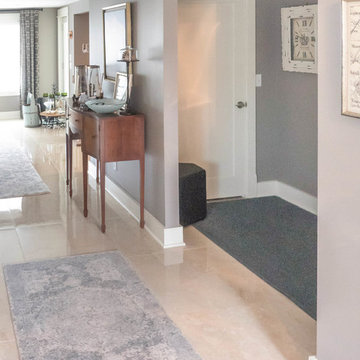
The hallway leading from the foyer to the kitchen/dining/family room. To the right are a mudroom, coat closet, and garage access.
他の地域にある高級な広いトランジショナルスタイルのおしゃれな廊下 (茶色い壁、セラミックタイルの床、ベージュの床) の写真
他の地域にある高級な広いトランジショナルスタイルのおしゃれな廊下 (茶色い壁、セラミックタイルの床、ベージュの床) の写真
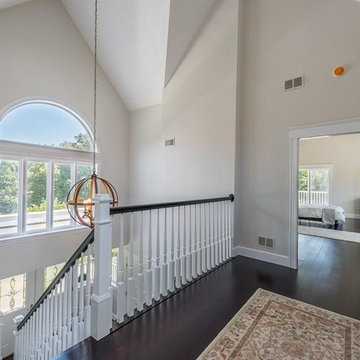
Designed by: Gianna Design Group
ボストンにある高級な広いトランジショナルスタイルのおしゃれな廊下 (グレーの壁、竹フローリング、茶色い床) の写真
ボストンにある高級な広いトランジショナルスタイルのおしゃれな廊下 (グレーの壁、竹フローリング、茶色い床) の写真
高級な広いトランジショナルスタイルの廊下 (竹フローリング、セラミックタイルの床) の写真
1
