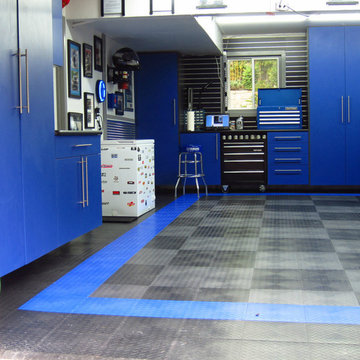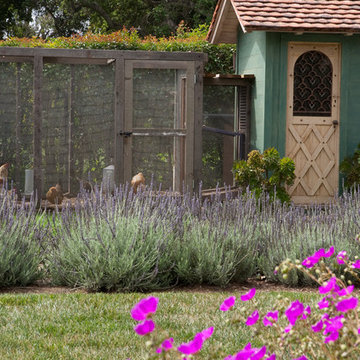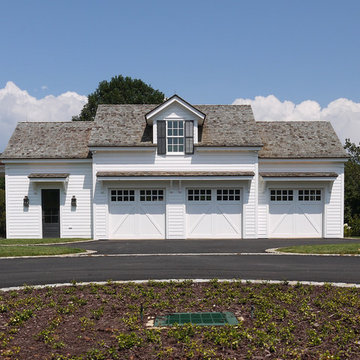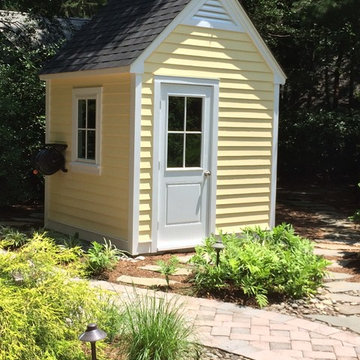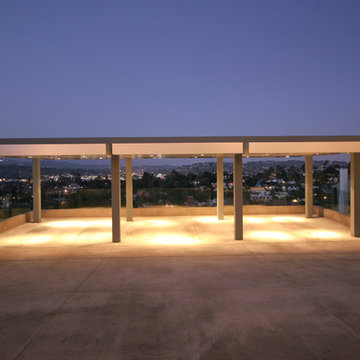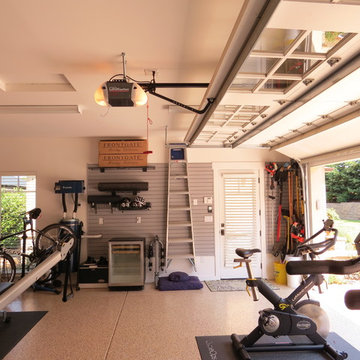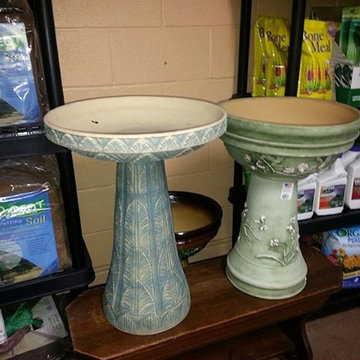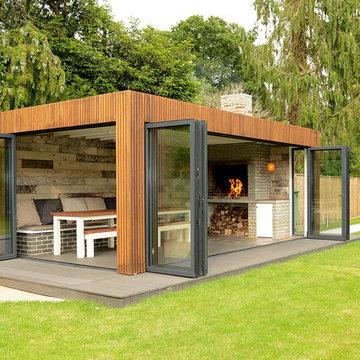絞り込み:
資材コスト
並び替え:今日の人気順
写真 301〜320 枚目(全 148,726 枚)
1/4
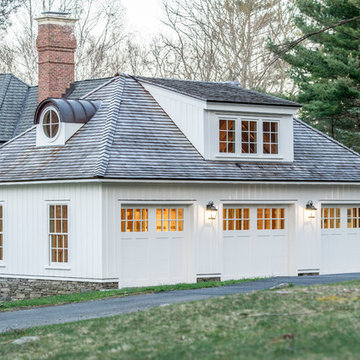
the existing house is a formal brick structure. the concept was to build an accessory building out of wood to compliment the house.
the house sat on the lot as though it was falling off a cliff- we designed a large car court and garden platform in front of the house to give it a base to sit.
The 2nd floor is a planned guest suite.
landinophotography
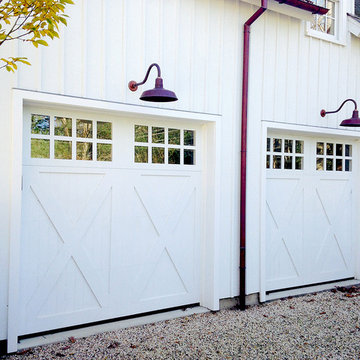
Custom wood garage doors, traditional Southampton country garage/guest house
ニューヨークにある広いトラディショナルスタイルのおしゃれなガレージ (2台用) の写真
ニューヨークにある広いトラディショナルスタイルのおしゃれなガレージ (2台用) の写真
希望の作業にぴったりな専門家を見つけましょう
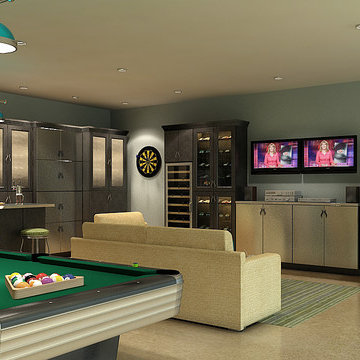
This man cave is fully customized with a wet bar, entertainment area and a wine rack.
ロサンゼルスにある高級な広いインダストリアルスタイルのおしゃれなガレージ作業場 (2台用) の写真
ロサンゼルスにある高級な広いインダストリアルスタイルのおしゃれなガレージ作業場 (2台用) の写真
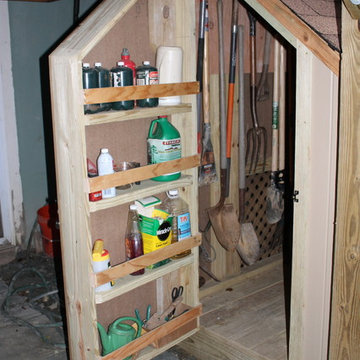
Under the stairs, I built a shed for storing yard tools and other supplies. Space was limited so I designed it to wrap around under the stair landing as well. The door of the shed also includes built-in shelves for even more storage.
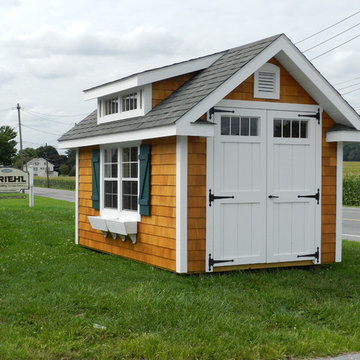
8x12 Victorian Aframe with Transom Dormer, Transom Windows in Double Door, Flowerboxes, Cedar Shake Siding, Shingled Returns
フィラデルフィアにある高級な小さなトラディショナルスタイルのおしゃれなガーデニング小屋の写真
フィラデルフィアにある高級な小さなトラディショナルスタイルのおしゃれなガーデニング小屋の写真
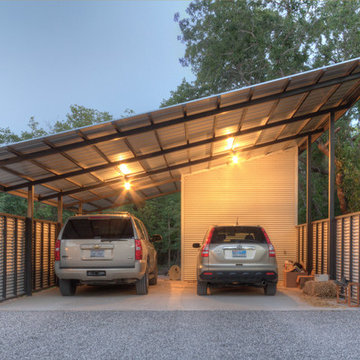
The carport is a painted steel frame with a galvalume skin. Side panels allow the breeze to flow through.
ダラスにあるインダストリアルスタイルのおしゃれなガレージ (2台用) の写真
ダラスにあるインダストリアルスタイルのおしゃれなガレージ (2台用) の写真
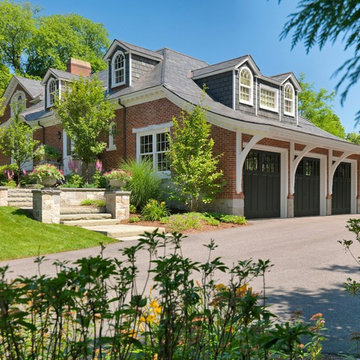
John I. Meyer, Jr. AIA LEED AP, principal of Meyer & Meyer, Inc. was recently awarded the 2014 Bulfinch Award for the renovation and restoration of the Admiral’s House in Newton, MA. Presented by the New England Chapter of the Institute of Classical Art and Architecture, the award recognizes the best work of individuals and firms to preserve and advance the classical tradition in New England. The award is named for Boston Architect Charles Bulfinch (1763-1844), America’s first native-born architect and designer of the Massachusetts State House. Meyer & Meyer, Inc. is an award-winning firm offering comprehensive architectural and interior design services. The firm has earned an impeccable reputation for design, detailing, and use of quality materials. Expertise ranges from authentic historical styles to innovative contemporary design. Richard Mandelkorn Photography
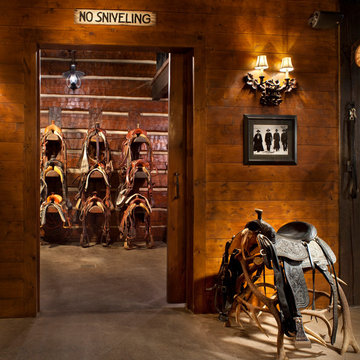
This project was designed to accommodate the client’s wish to have a traditional and functional barn that could also serve as a backdrop for social and corporate functions. Several years after it’s completion, this has become just the case as the clients routinely host everything from fundraisers to cooking demonstrations to political functions in the barn and outdoor spaces. In addition to the barn, Axial Arts designed an indoor arena, cattle & hay barn, and a professional grade equipment workshop with living quarters above it. The indoor arena includes a 100′ x 200′ riding arena as well as a side space that includes bleacher space for clinics and several open rail stalls. The hay & cattle barn is split level with 3 bays on the top level that accommodates tractors and front loaders as well as a significant tonnage of hay. The lower level opens to grade below with cattle pens and equipment for breeding and calving. The cattle handling systems and stocks both outside and inside were designed by Temple Grandin- renowned bestselling author, autism activist, and consultant to the livestock industry on animal behavior. This project was recently featured in Cowboy & Indians Magazine. As the case with most of our projects, Axial Arts received this commission after being recommended by a past client.
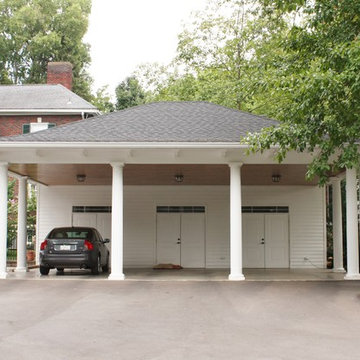
Shelby James Vaughn
ナッシュビルにあるトラディショナルスタイルのおしゃれなカーポート (3台用) の写真
ナッシュビルにあるトラディショナルスタイルのおしゃれなカーポート (3台用) の写真
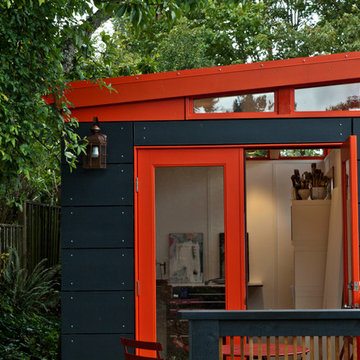
Modern-Shed provided an amazing modern studio for an artist in the Seattle metro area.
シアトルにあるお手頃価格の小さなコンテンポラリースタイルのおしゃれなスタジオ・作業場の写真
シアトルにあるお手頃価格の小さなコンテンポラリースタイルのおしゃれなスタジオ・作業場の写真
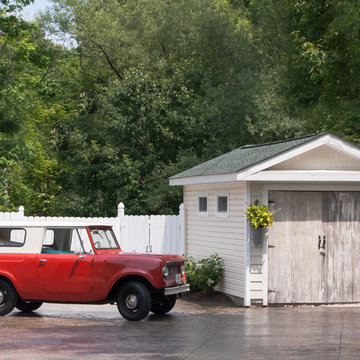
Cleverly designed, the pool house doubles as a shed and workshop on one side of the building. Raymond saved the shed doors from a job that he had gotten tearing down an old barn. The doors allow the entire front of the shed to open up, while their rustic finish carries on the aesthetic of the rest of the yard.
Jennifer's 1963 International Harvester is another great score, and seemed almost meant to be. Found on Ebay, the truck came to her after deals on other vehicles fell through. "All of a sudden this truck was for sale on Ebay, and it was on my street a few houses away; I couldn't believe it," says Jennifer. Although she was initially outbid for the truck, the day after the auction she was notified that the winner had forfeited the sale, "So I am the lucky owner of 'Harvey'", she says with a smile.
Photo: Adrienne DeRosa © 2014 Houzz
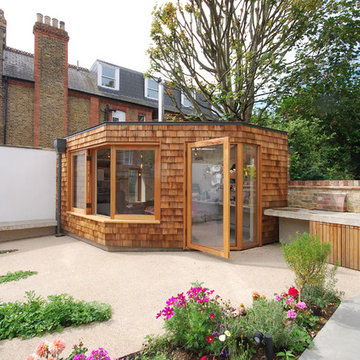
A small, cedar shingle-clad studio for a ceramicist in south London. The interior is lined with spruce plywood with heating provided by a wood-burning stove.
Photograph by Lyndon Douglas
ガレージ・小屋の写真
16


