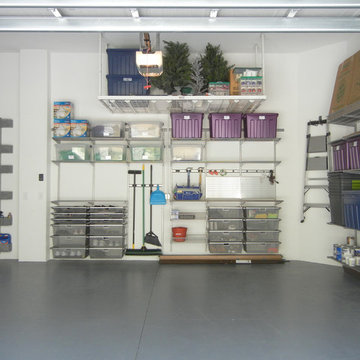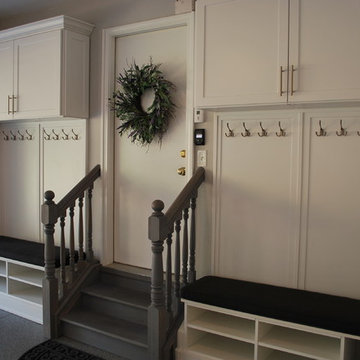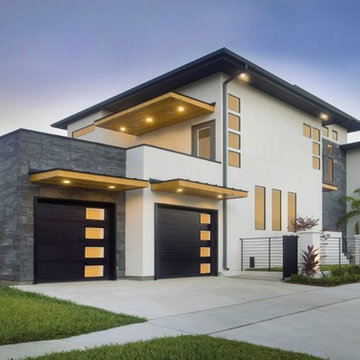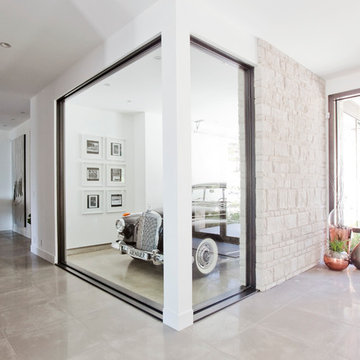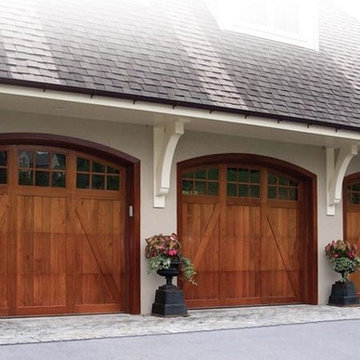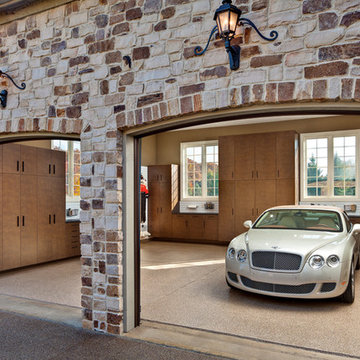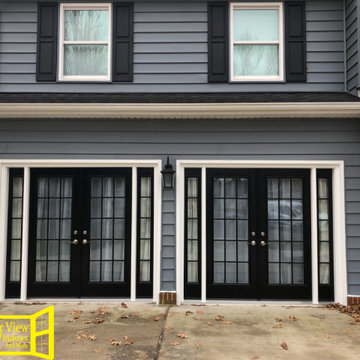
Walton on Thames - Bespoke built garden room = 7. 5 mtrs x 4.5 mtrs garden room with open area and hidden storage.
サリーにある中くらいなコンテンポラリースタイルのおしゃれなスタジオ・作業場の写真
サリーにある中くらいなコンテンポラリースタイルのおしゃれなスタジオ・作業場の写真
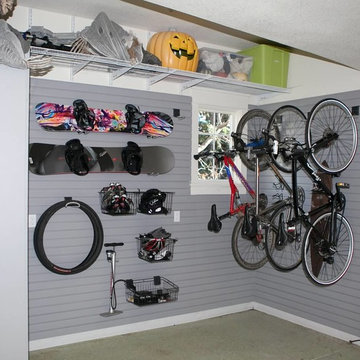
Located in Colorado. We will travel.
Storage solution provided by the Closet Factory.
Budget varies.
デンバーにある高級な中くらいなトラディショナルスタイルのおしゃれなガレージの写真
デンバーにある高級な中くらいなトラディショナルスタイルのおしゃれなガレージの写真
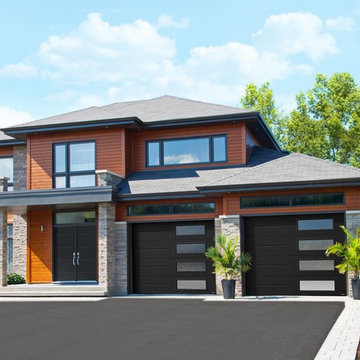
Garaga - Standard+ Vog, 9’ x 7’, Black, window layout: Right-side Harmony
シーダーラピッズにある高級な中くらいなコンテンポラリースタイルのおしゃれなガレージ (2台用) の写真
シーダーラピッズにある高級な中くらいなコンテンポラリースタイルのおしゃれなガレージ (2台用) の写真
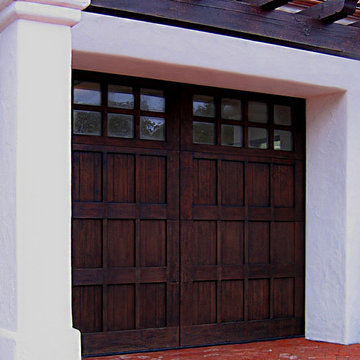
Design Consultant Jeff Doubét is the author of Creating Spanish Style Homes: Before & After – Techniques – Designs – Insights. The 240 page “Design Consultation in a Book” is now available. Please visit SantaBarbaraHomeDesigner.com for more info.
Jeff Doubét specializes in Santa Barbara style home and landscape designs. To learn more info about the variety of custom design services I offer, please visit SantaBarbaraHomeDesigner.com
Jeff Doubét is the Founder of Santa Barbara Home Design - a design studio based in Santa Barbara, California USA.
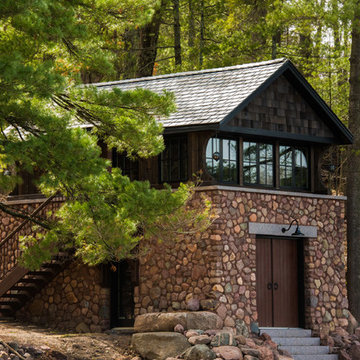
Pine Lake Boathouse
A True Legacy Property
Aulik Design Build
www.AulikDesignBuild.com
ミネアポリスにあるラグジュアリーな中くらいなラスティックスタイルのおしゃれなゲストハウスの写真
ミネアポリスにあるラグジュアリーな中くらいなラスティックスタイルのおしゃれなゲストハウスの写真
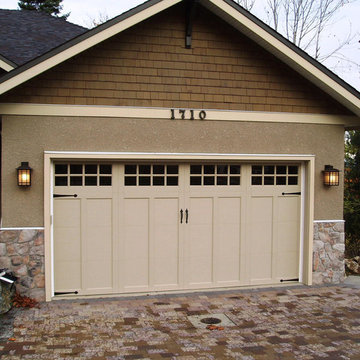
Clopay Coachman Collection insulated steel carriage house style garage door on a Craftsman style home.Design 12 with SQ24 windows, painted tan. Overhead garage door.
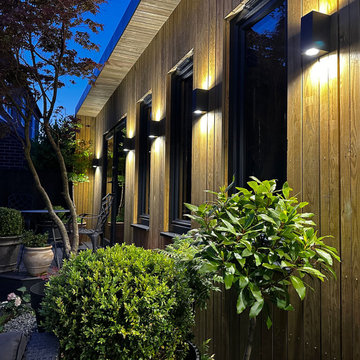
In order to give our client plenty of garden space to work with while providing them with a spacious, accessible home, we designed something extra special that no other company were able to provide for them. We had to prioritise both the amount of space that would be left in the garden, and a comfortable sized home that our client would be content with.
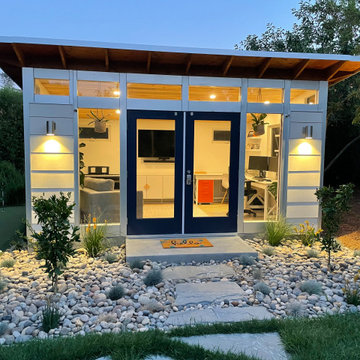
Featured Studio Shed:
• 12x16 Signature Series
• Cobblestone lap siding
• Naval doors
• Natural eaves (no paint/stain)
• Lifestyle Interior Package
• Natural Hickory flooring
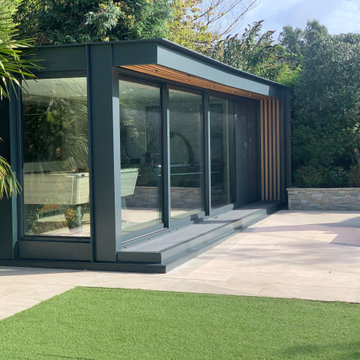
This was our initial concept design for our client, based on their requirements.
Included are some photos of our work in progress, as well as the final design.
We used an architectural cladding system for the cladding, and anthracite aluminium for the fascia

"Bonus" garage with metal eyebrow above the garage. Cupola with eagle weathervane adds to the quaintness.
ミネアポリスにある中くらいなカントリー風のおしゃれなガレージの写真
ミネアポリスにある中くらいなカントリー風のおしゃれなガレージの写真
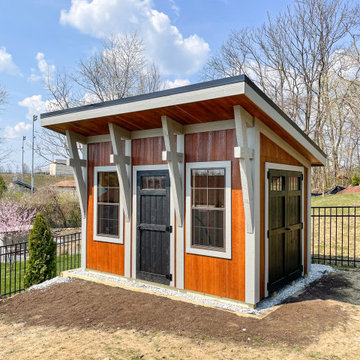
The Studio is a beautifully crafted structure that is perfect for a working studio/office or a modern take on a gardening shed. The striking design is also ideal as a pool house; adding something extra to any outdoor space. With clean lines and a modern shed roof, our Studio is the perfect space for your lifestyle needs.
The Studio has a beautiful raised roof that allows for a more spacious feel. The large windows in the front allow a lot of extra natural light into the space. The Studio model has a single front door, as well as a double door on the side; for easy access depending on the task.
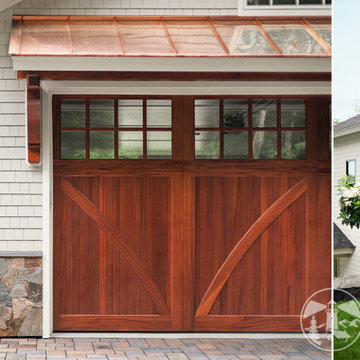
The goal was to build a carriage house with space for guests, additional vehicles and outdoor furniture storage. The exterior design would match the main house.
Special features of the outbuilding include a custom pent roof over the main overhead door, fir beams and bracketry, copper standing seam metal roof, and low voltage LED feature lighting. A thin stone veneer was installed on the exterior to match the main house.
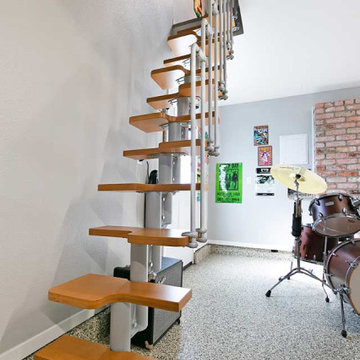
New stairs offer easy access to the second floor attic.
サンフランシスコにある中くらいなインダストリアルスタイルのおしゃれなガレージ作業場の写真
サンフランシスコにある中くらいなインダストリアルスタイルのおしゃれなガレージ作業場の写真
中くらいなガレージ・小屋の写真
1


