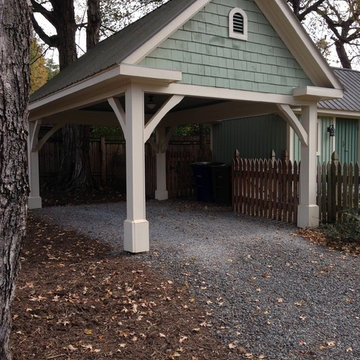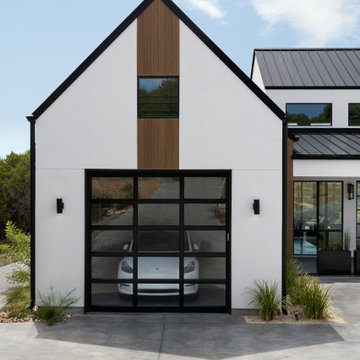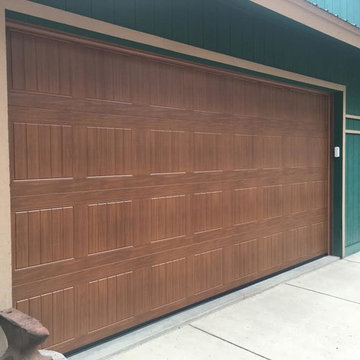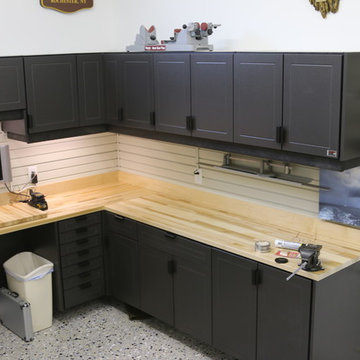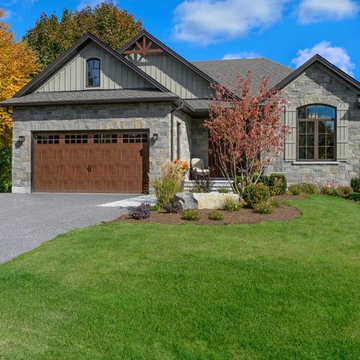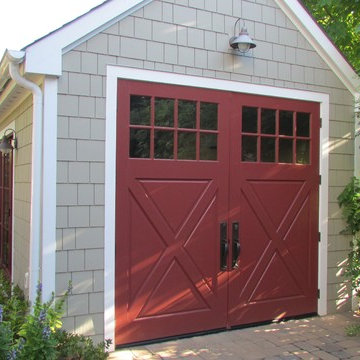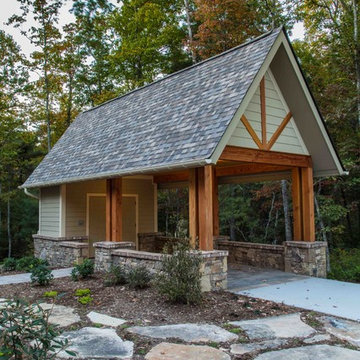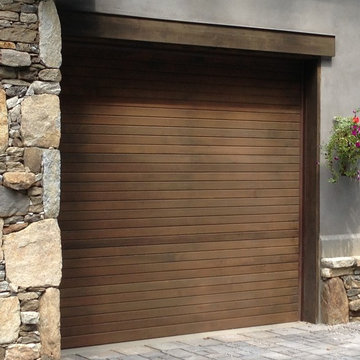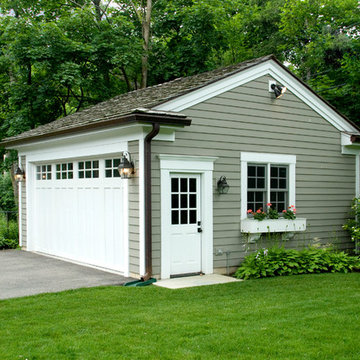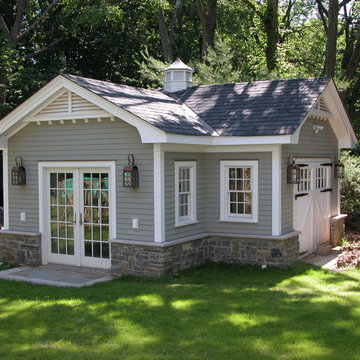絞り込み:
資材コスト
並び替え:今日の人気順
写真 1〜20 枚目(全 3,198 枚)
1/2

Part of the original design for the home in the 1900's, Clawson Architects recreated the Porte cochere along with the other renovations, alterations and additions to the property.

Front Driveway.
The driveway is bordered with an indigenous grass to the area Ficinia nodosa. The centre strip is planted out with thyme to give you sent as you drive over it.
It sits in of a contemporary concrete driveway made with a pale exposed aggregate. The cladding on the house is a fairly contemporary blonde Australian hardwood timber.
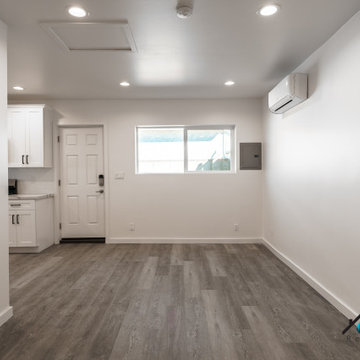
We converted the original attached garage of our client's home and turned it into a one-of-a-kind studio ADU (Accessory Dwelling Unt). The ADU measures at 20',7 in." x 19',7in.", it has a kitchenette, a full bathroom, closet space, living room space, and sleeping space. The kitchenette has a brand new white shaker cabinet combined with a smooth white marble countertop and white subway tiles. The kitchenette has a brand new deep stainless steel sink, stovetop, microwave, and refrigerator. The ADU has modern features including; central A/C, smart power outlets, gray vinyl wood flooring, and recessed lighting. The full bathroom has a beautiful 5'x 2',6" marbled tiled shower with tempered glass, dark gray hexagon tiles, and nickel brush faucet and showerhead. The vanity in the bathroom has a solid white porcelain countertop and a modern black flat-panel cabinet. The bathroom also has space for a stacked washer and dryer.
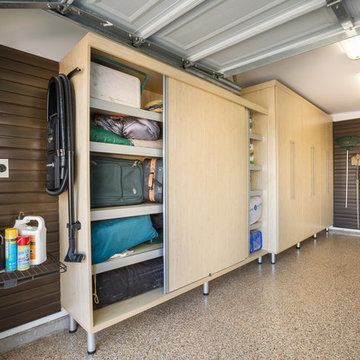
Embarking on a garage remodeling project is a transformative endeavor that can significantly enhance both the functionality and aesthetics of the space.
By investing in tailored storage solutions such as cabinets, wall-mounted organizers, and overhead racks, one can efficiently declutter the area and create a more organized storage system. Flooring upgrades, such as epoxy coatings or durable tiles, not only improve the garage's appearance but also provide a resilient surface.
Adding custom workbenches or tool storage solutions contributes to a more efficient and user-friendly workspace. Additionally, incorporating proper lighting and ventilation ensures a well-lit and comfortable environment.
A remodeled garage not only increases property value but also opens up possibilities for alternative uses, such as a home gym, workshop, or hobby space, making it a worthwhile investment for both practicality and lifestyle improvement.
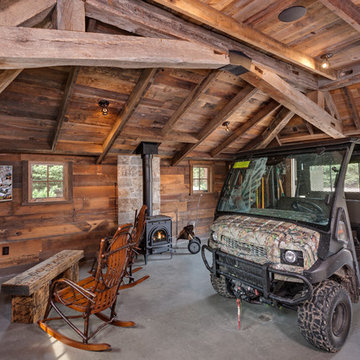
Weathered Antique Timbers look gorgeous in every space they fill.
Image via Landmark Photography
ミネアポリスにある広いラスティックスタイルのおしゃれなガレージ作業場 (1台用) の写真
ミネアポリスにある広いラスティックスタイルのおしゃれなガレージ作業場 (1台用) の写真
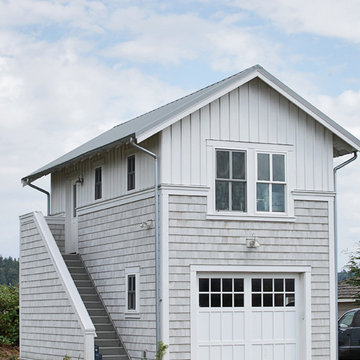
DESIGN: Eric Richmond, Flat Rock Productions;
BUILDER: DR Construction;
PHOTO: Stadler Studio
シアトルにある小さなビーチスタイルのおしゃれなガレージ (1台用) の写真
シアトルにある小さなビーチスタイルのおしゃれなガレージ (1台用) の写真
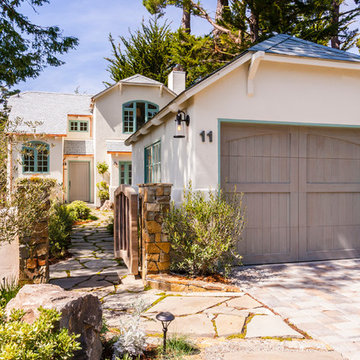
Exterior design by Stacey Aguilar.
サンフランシスコにあるトラディショナルスタイルのおしゃれなガレージ (1台用) の写真
サンフランシスコにあるトラディショナルスタイルのおしゃれなガレージ (1台用) の写真
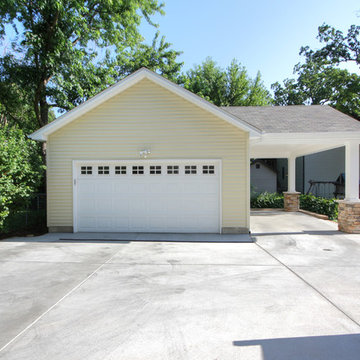
A Webster Groves, Mo home adds a carport to the side of their existing detached garage. The project includes a new concrete driveway in place of blacktop.
Photo by Toby Weiss for MBA.

This garage just looks more organized with a epoxy coated floor. One day install
ダラスにあるお手頃価格の小さなインダストリアルスタイルのおしゃれなガレージ作業場 (1台用) の写真
ダラスにあるお手頃価格の小さなインダストリアルスタイルのおしゃれなガレージ作業場 (1台用) の写真
ガレージ・小屋 (1台用) の写真
1


