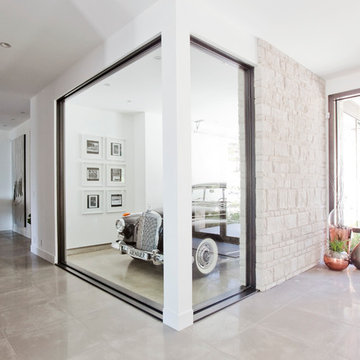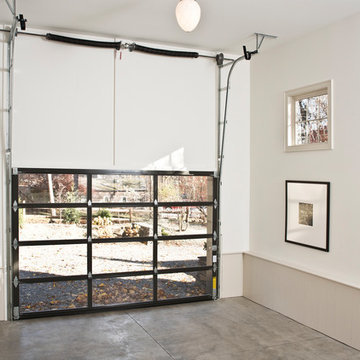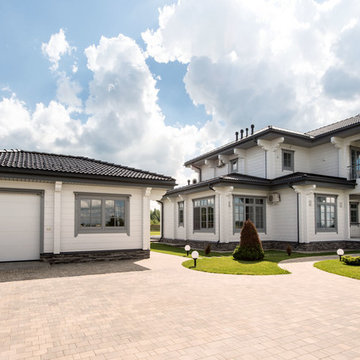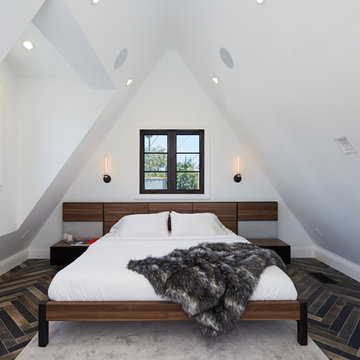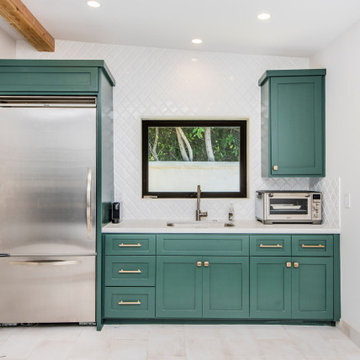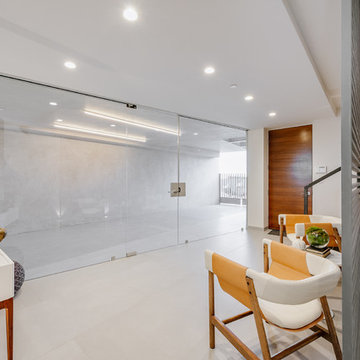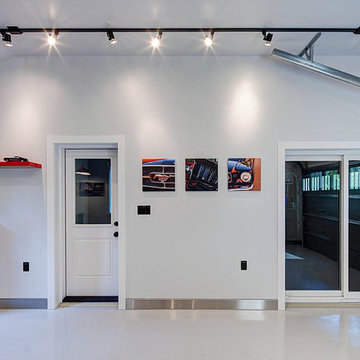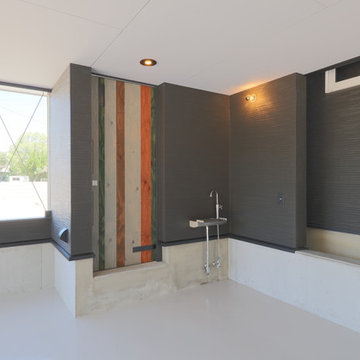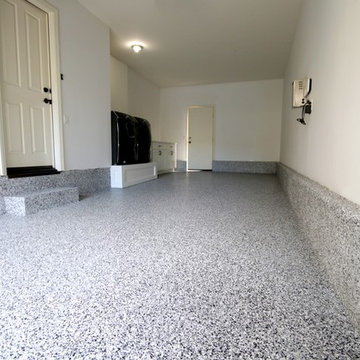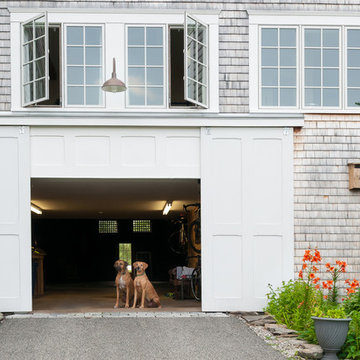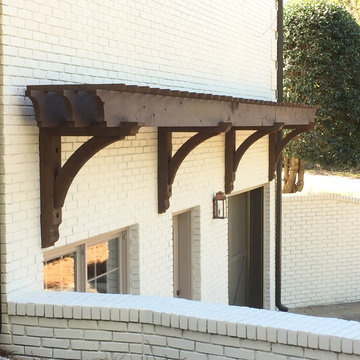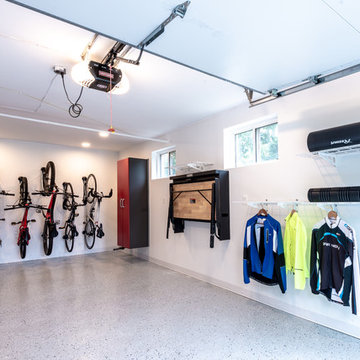絞り込み:
資材コスト
並び替え:今日の人気順
写真 1〜20 枚目(全 189 枚)
1/3
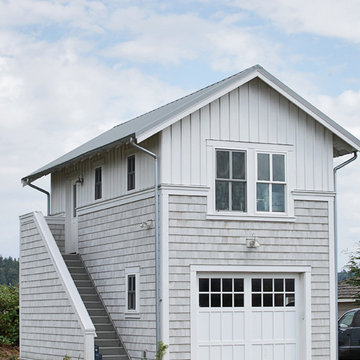
DESIGN: Eric Richmond, Flat Rock Productions;
BUILDER: DR Construction;
PHOTO: Stadler Studio
シアトルにある小さなビーチスタイルのおしゃれなガレージ (1台用) の写真
シアトルにある小さなビーチスタイルのおしゃれなガレージ (1台用) の写真
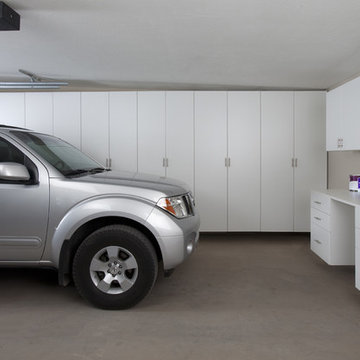
Photography by Michael Woodall
フェニックスにあるコンテンポラリースタイルのおしゃれなガレージ (1台用) の写真
フェニックスにあるコンテンポラリースタイルのおしゃれなガレージ (1台用) の写真
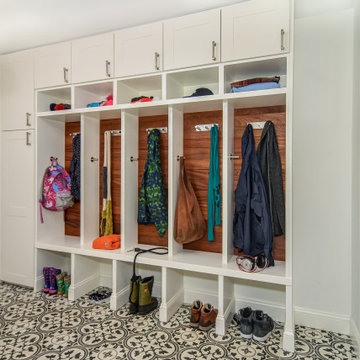
View of mudroom storage area. The space has plenty of room for coats, bags, shoes as well as a wine fridge and storage for dog items. Our clients had a 2 car garage with small bays - not large enough for their vehicles. The garage was rear facing, so there required a lot of asphalt to drive around the home and park. We remodeled the space to create a larger, front-facing bay and new entrance. This enabled a spacious mudroom and new entry. Kasdan Construction Management and In House Photography
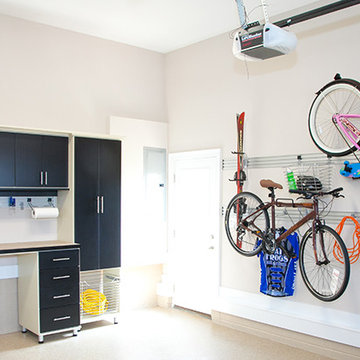
Embarking on a garage remodeling project is a transformative endeavor that can significantly enhance both the functionality and aesthetics of the space.
By investing in tailored storage solutions such as cabinets, wall-mounted organizers, and overhead racks, one can efficiently declutter the area and create a more organized storage system. Flooring upgrades, such as epoxy coatings or durable tiles, not only improve the garage's appearance but also provide a resilient surface.
Adding custom workbenches or tool storage solutions contributes to a more efficient and user-friendly workspace. Additionally, incorporating proper lighting and ventilation ensures a well-lit and comfortable environment.
A remodeled garage not only increases property value but also opens up possibilities for alternative uses, such as a home gym, workshop, or hobby space, making it a worthwhile investment for both practicality and lifestyle improvement.
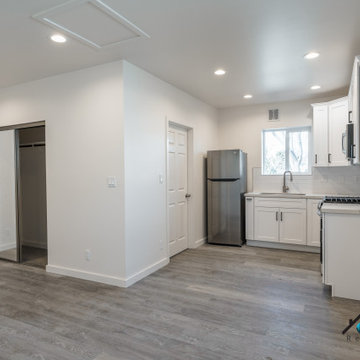
We converted the original attached garage of our client's home and turned it into a one-of-a-kind studio ADU (Accessory Dwelling Unt). The ADU measures at 20',7 in." x 19',7in.", it has a kitchenette, a full bathroom, closet space, living room space, and sleeping space. The kitchenette has a brand new white shaker cabinet combined with a smooth white marble countertop and white subway tiles. The kitchenette has a brand new deep stainless steel sink, stovetop, microwave, and refrigerator. The ADU has modern features including; central A/C, smart power outlets, gray vinyl wood flooring, and recessed lighting. The full bathroom has a beautiful 5'x 2',6" marbled tiled shower with tempered glass, dark gray hexagon tiles, and nickel brush faucet and showerhead. The vanity in the bathroom has a solid white porcelain countertop and a modern black flat-panel cabinet. The bathroom also has space for a stacked washer and dryer.
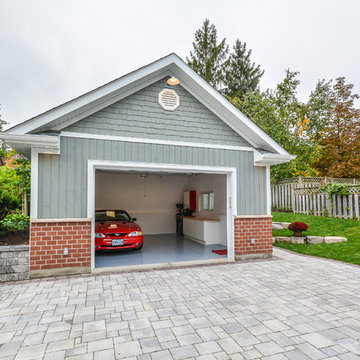
Thoughtful appointments such as prefinished wood siding, shaker clad gable, red brick wainscott and interlocking stone driveway create a cohesive look in the back yard of a 1930's era home.
Photo by MB Photography
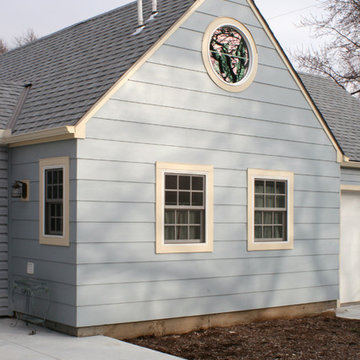
Like many historical homes this one was built in a time when cars were much smaller. To allow for a modern car to easily enter and exit the garage and to provide a new art studio space we removed the majority of the existing garage and replaced it with an art studio with attached laundry and bathroom. Beyond the studio is a new, wider garage with a storage loft above. The studio has its own HVAC system on a mezzanine. This is hidden by a storage system with a concealed door for access.
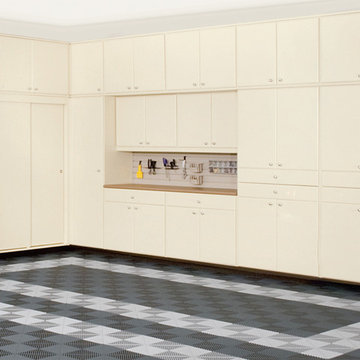
Custom made functional work station and compartments to keep clutter out of site.
ロサンゼルスにある低価格の小さなモダンスタイルのおしゃれなカーポート (1台用) の写真
ロサンゼルスにある低価格の小さなモダンスタイルのおしゃれなカーポート (1台用) の写真
白いガレージ・小屋 (1台用) の写真
1


