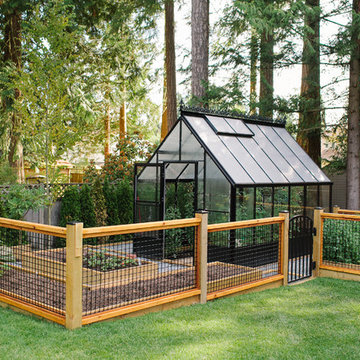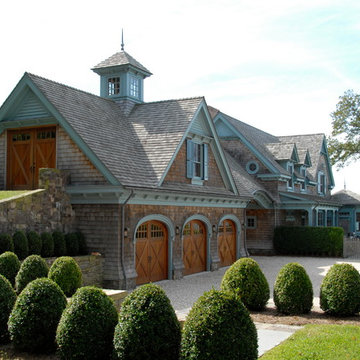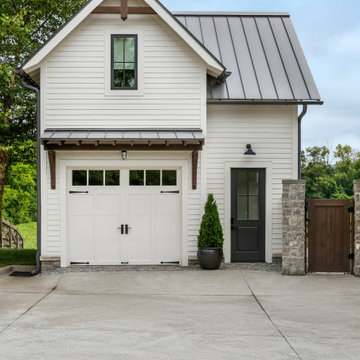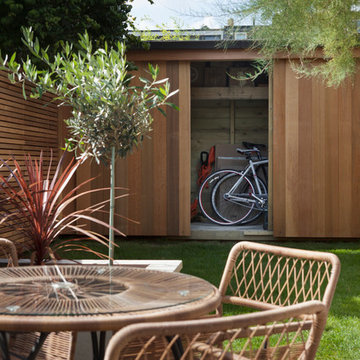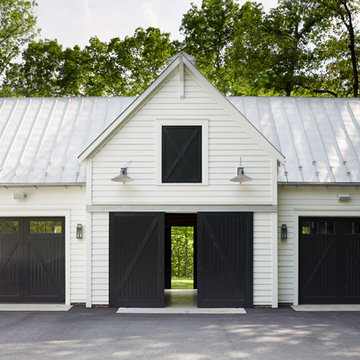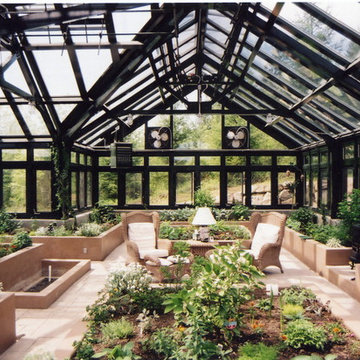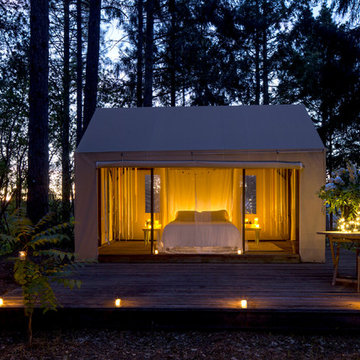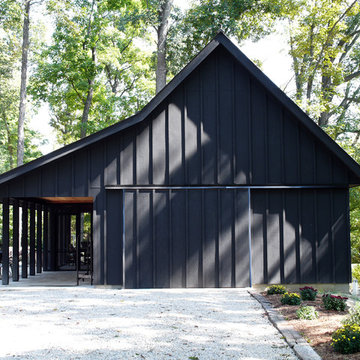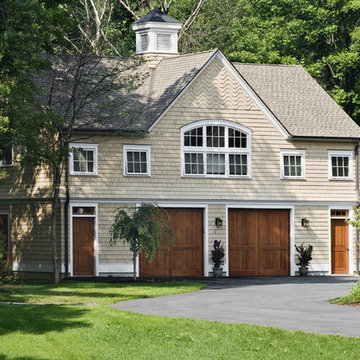絞り込み:
資材コスト
並び替え:今日の人気順
写真 1〜20 枚目(全 15,800 枚)
1/2
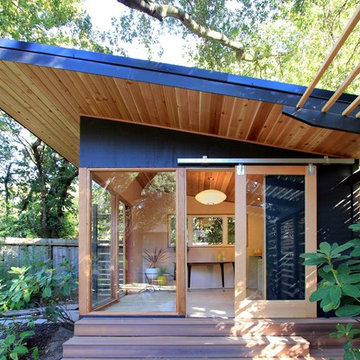
Redwood Builders had the pleasure of working with leading SF based architects Seth and Melissa Hanley of Design Blitz to create a sleek and modern backyard "Shudio" structure. Located in their backyard in Sebastopol, the Shudio replaced a falling-down potting shed and brings the best of his-and-hers space planning: a painting studio for her and a beer brewing shed for him. During their frequent backyard parties (which often host more than 90 guests) the Shudio transforms into a bar with easy through traffic and a built in keg-orator. The finishes are simple with the primary surface being charcoal painted T111 with accents of western red cedar and a white washed ash plywood interior. The sliding barn doors and trim are constructed of California redwood. The trellis with its varied pattern creates a shadow pattern that changes throughout the day. The trellis helps to enclose the informal patio (decomposed granite) and provide privacy from neighboring properties. Existing mature rhododendrons were prioritized in the design and protected in place where possible.
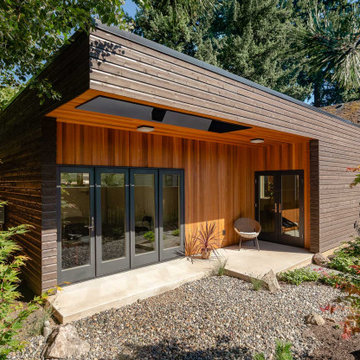
Exterior view of a an ADU inspired by japanese and scandinavian design. The covered back patio overlooks a japanese rock garden.
ポートランドにあるお手頃価格の小さなコンテンポラリースタイルのおしゃれな物置小屋・庭小屋の写真
ポートランドにあるお手頃価格の小さなコンテンポラリースタイルのおしゃれな物置小屋・庭小屋の写真

A simple exterior with glass, steel, concrete, and stucco creates a welcoming vibe.
オースティンにある高級な小さなコンテンポラリースタイルのおしゃれなゲストハウスの写真
オースティンにある高級な小さなコンテンポラリースタイルのおしゃれなゲストハウスの写真
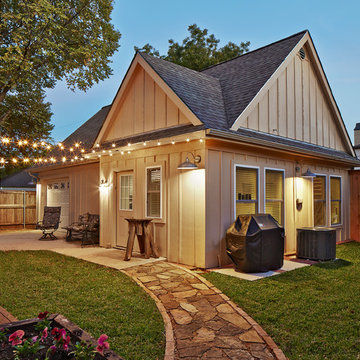
Ken Vaughan - Vaughan Creative Media
ダラスにある中くらいなトラディショナルスタイルのおしゃれなガレージ (1台用) の写真
ダラスにある中くらいなトラディショナルスタイルのおしゃれなガレージ (1台用) の写真
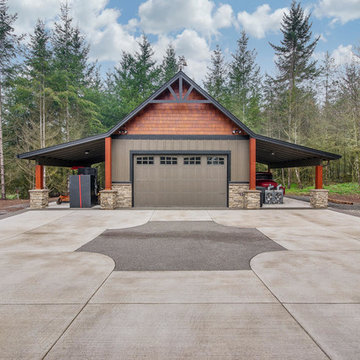
Photo Credit to RE-Pdx Photography of Portland Oregon
ポートランドにある広いトラディショナルスタイルのおしゃれなガレージ作業場 (3台用) の写真
ポートランドにある広いトラディショナルスタイルのおしゃれなガレージ作業場 (3台用) の写真
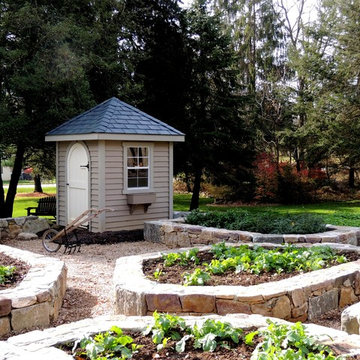
This pretty custom garden shed is perfect to use as a potting shed or to store your gardening supplies. Maybe a potting bench inside.
他の地域にあるトラディショナルスタイルのおしゃれなガーデニング小屋の写真
他の地域にあるトラディショナルスタイルのおしゃれなガーデニング小屋の写真
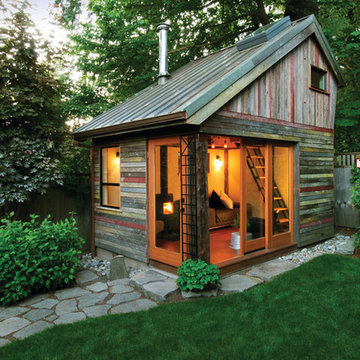
These homeowners added a great flexible space by adding this great little unit in the back yard. Is it a studio? An office? A guest room? All of these and more! The interior opens directly into the back yard and garden by using Krown Lab's ROB ROY sliding barn door hardware on a wall of moveable windows. By designing in this flexibility they really blend the line between living spaces and bring the outdoors in.

Rosedale ‘PARK’ is a detached garage and fence structure designed for a residential property in an old Toronto community rich in trees and preserved parkland. Located on a busy corner lot, the owner’s requirements for the project were two fold:
1) They wanted to manage views from passers-by into their private pool and entertainment areas while maintaining a connection to the ‘park-like’ public realm; and
2) They wanted to include a place to park their car that wouldn’t jeopardize the natural character of the property or spoil one’s experience of the place.
The idea was to use the new garage, fence, hard and soft landscaping together with the existing house, pool and two large and ‘protected’ trees to create a setting and a particular sense of place for each of the anticipated activities including lounging by the pool, cooking, dining alfresco and entertaining large groups of friends.
Using wood as the primary building material, the solution was to create a light, airy and luminous envelope around each component of the program that would provide separation without containment. The garage volume and fence structure, framed in structural sawn lumber and a variety of engineered wood products, are wrapped in a dark stained cedar skin that is at once solid and opaque and light and transparent.
The fence, constructed of staggered horizontal wood slats was designed for privacy but also lets light and air pass through. At night, the fence becomes a large light fixture providing an ambient glow for both the private garden as well as the public sidewalk. Thin striations of light wrap around the interior and exterior of the property. The wall of the garage separating the pool area and the parked car is an assembly of wood framed windows clad in the same fence material. When illuminated, this poolside screen transforms from an edge into a nearly transparent lantern, casting a warm glow by the pool. The large overhang gives the area by the by the pool containment and sense of place. It edits out the view of adjacent properties and together with the pool in the immediate foreground frames a view back toward the home’s family room. Using the pool as a source of light and the soffit of the overhang a reflector, the bright and luminous water shimmers and reflects light off the warm cedar plane overhead. All of the peripheral storage within the garage is cantilevered off of the main structure and hovers over native grade to significantly reduce the footprint of the building and minimize the impact on existing tree roots.
The natural character of the neighborhood inspired the extensive use of wood as the projects primary building material. The availability, ease of construction and cost of wood products made it possible to carefully craft this project. In the end, aside from its quiet, modern expression, it is well-detailed, allowing it to be a pragmatic storage box, an elevated roof 'garden', a lantern at night, a threshold and place of occupation poolside for the owners.
Photo: Bryan Groulx

The Mazama Cabin is located at the end of a beautiful meadow in the Methow Valley, on the east slope of the North Cascades Mountains in Washington state. The 1500 SF cabin is a superb place for a weekend get-a-way, with a garage below and compact living space above. The roof is “lifted” by a continuous band of clerestory windows, and the upstairs living space has a large glass wall facing a beautiful view of the mountain face known locally as Goat Wall. The project is characterized by sustainable cedar siding and
recycled metal roofing; the walls and roof have 40% higher insulation values than typical construction.
The cabin will become a guest house when the main house is completed in late 2012.
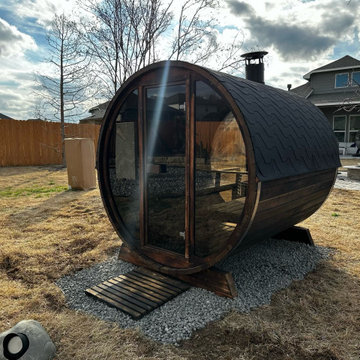
"Indulge in the ultimate backyard retreat with our professionally installed Scandinavian Horizon Outdoor Barrel Sauna, designed to comfortably accommodate 2-4 people. Crafted for unrivaled comfort and relaxation, this sauna invites you to escape the stresses of daily life and immerse yourself in tranquility. Step inside its spacious interior, featuring exquisite Thermo-Spruce benches and a panoramic full glass front that offers sweeping views of your outdoor oasis. With its meticulous craftsmanship and attention to detail, this serene addition promises to redefine your outdoor living experience and become the centerpiece of your relaxation routine.
独立型ガレージ・小屋の写真
1


