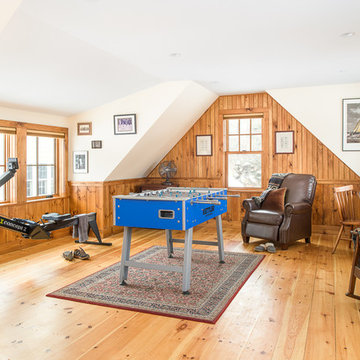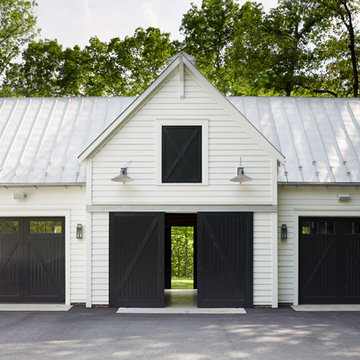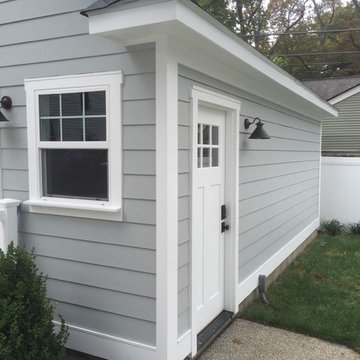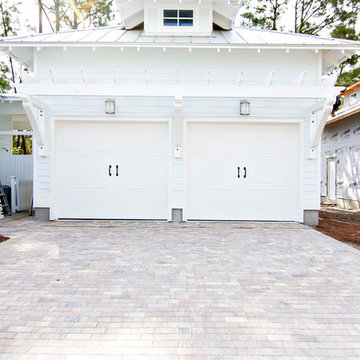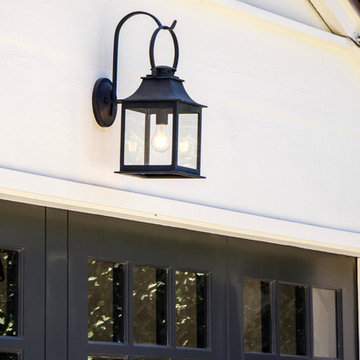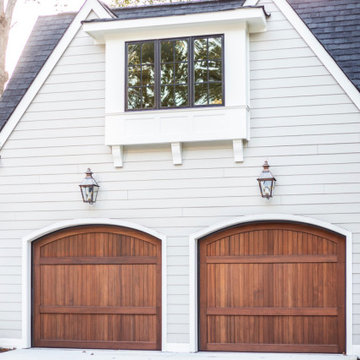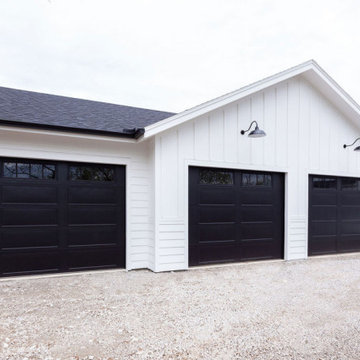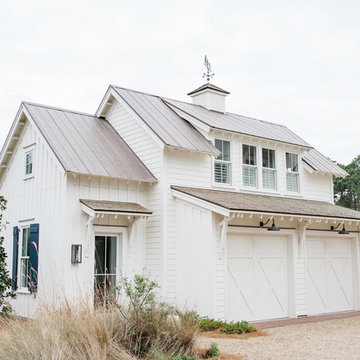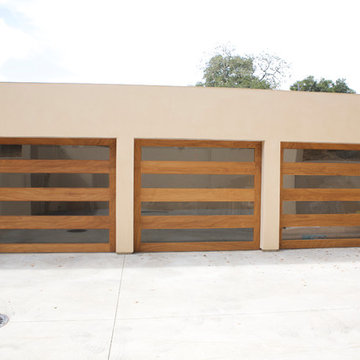絞り込み:
資材コスト
並び替え:今日の人気順
写真 1〜20 枚目(全 725 枚)
1/3
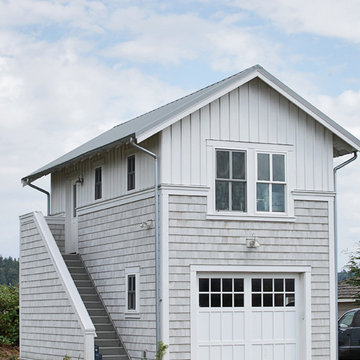
DESIGN: Eric Richmond, Flat Rock Productions;
BUILDER: DR Construction;
PHOTO: Stadler Studio
シアトルにある小さなビーチスタイルのおしゃれなガレージ (1台用) の写真
シアトルにある小さなビーチスタイルのおしゃれなガレージ (1台用) の写真
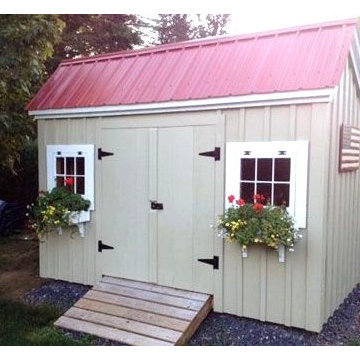
This extremely versatile Shed has a very rugged frame that will withstand the test of time. Basic storage, a potting shed or parking for a 4 wheeler the design has many uses.
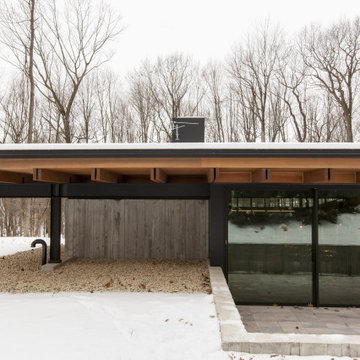
A minimal insertion into a densely wooded landscape, the Collector’s Pavilion provides the owners with an 8,000 sf private fitness space and vintage automobile gallery. On a gently sloping site in amongst a grove of trees, the pavilion slides into the topography - mimicking and contrasting the surrounding landscape with a folded roof plane that hovers over a board formed concrete base.
The clients’ requirement for a nearby room to display a growing car collection as well as provide a remote area for personal fitness carries with it a series of challenges related to privacy and security. The pavilion nestles into the wooded site - finding a home in a small clearing - and merges with the sloping landscape. The building has dual personalities, serving as a private and secure bunker from the exterior, while transforming into a warm and inviting space on the interior. The use of indirect light and the need to obscure direct views from the public right away provides the client with adequate day light for day-to-day use while ensuring that strict privacy is maintained. This shifting personality is also dramatically affected by the seasons - contrasting and merging with the surrounding environment depending on the time of year.
The Collector’s Pavilion employs meticulous detailing of its concrete to steel to wood connections, exploring the grounded nature of poured concrete in conjunction with a delicate wood roof system that floats above a grid of steel. Above all, the Pavilion harmonizes with it’s natural surroundings through it’s materiality, formal language, and siting.
Overview
Chenequa, WI
Size
8,000 sf
Completion Date
May 2013
Services
Architecture, Landscape Architecture, Interior Design
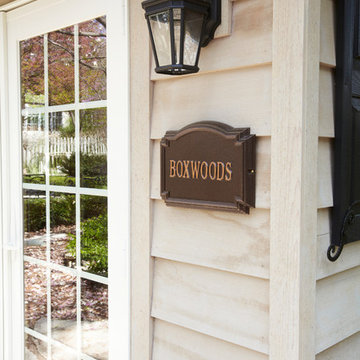
Maintaining the setback distances suggested by the building department, Sweeney built a garden shed addition that matched the color and architectural detail of the home. It was placed within 10 ft of the rear property line and 15 ft from the side lot line to provide functional access to the shed and built parallel to the fence. Looking at the landscape, the shed was also strategically placed on level ground, away from water collection points, and low branches.
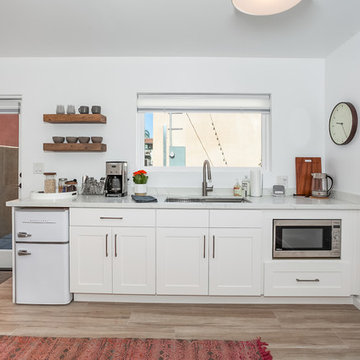
This ADU is the perfect space for a student making their first step towards independence. Located in Los Angeles this ADU is spacious and comes with tons of great amenities. Adding a murphy bed that double as a desk allows for a versatile space for students to finish projects and get a good night's sleep. This ADU even has a built in projector and projector screen to allow tenants to entertainment guest while still maximizing space. The homeowners were very impressed with the work and couldn’t wait to start making a little more income renting out their brand new ADU!! If you are in the Los Angeles area call us today @1-888-977-9490 to get started on your dream project!
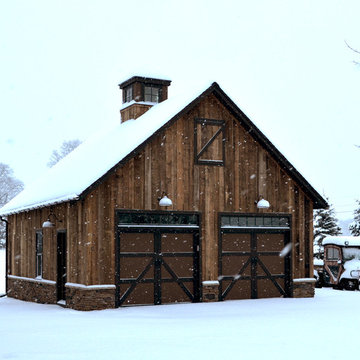
Two Car Garage with Storage loft above.
ニューヨークにあるお手頃価格の広いカントリー風のおしゃれな納屋の写真
ニューヨークにあるお手頃価格の広いカントリー風のおしゃれな納屋の写真
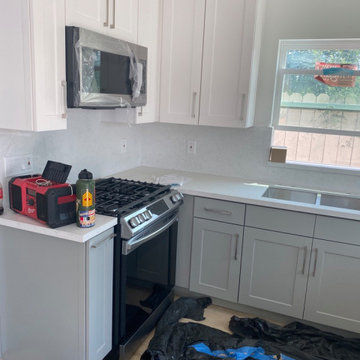
Garage conversion to ADU, we created a new studio home that the owner can rent out
ロサンゼルスにある高級な広いおしゃれなガレージ作業場の写真
ロサンゼルスにある高級な広いおしゃれなガレージ作業場の写真
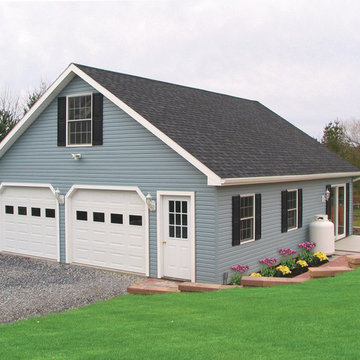
28'x30' Shenandoah Garage:
• 8'-6"' Wall Height
• 2"x6" Wall Framing
• 8/12 Attic Trusses
• Architectural Shingles (charcoal)
• Lifetime Vinyl Siding (victorian slate with white trim)
• 12" Overhangs
• Vinyl Vented Soffit
• (8) 36"x48" Double Hung Windows
• (1) 3068 9-Lite Fiberglass Entry Door (white)
• (1) 6068 Double French Full Glass Door (white)
• (2) 9'x7' C.H.I. Insulated Steel Paneled Garage Doors (white)
• Concrete Floor with Frost Footers/Monolithic Pad
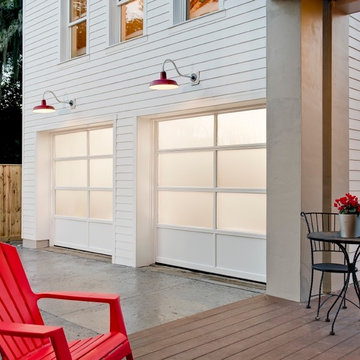
The Avante is the perfect choice to integrate the detached two car garage into the home’s contemporary farmhouse design elements like the galvanized metal and industrial steel railings.The most striking feature of the Avante is its delicate yet durable glass design, which allows for natural light transmission and relative degrees of privacy. The glass is supported by a 2-1/8-inch thick, rust-proof commercial grade aluminum frame, perfect for a coastal environment. The degree of light transmission and privacy is controlled based on the choice of glazing material, which includes clear, frosted, opaque or mirrored glass, laminate and polycarbonate panels. Photos by Andy Frame.
独立型白いガレージ・小屋の写真
1



