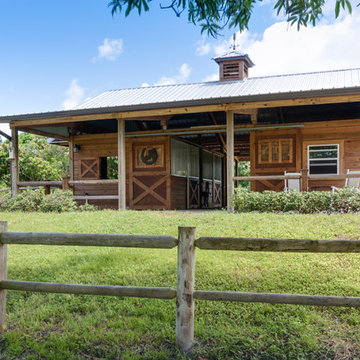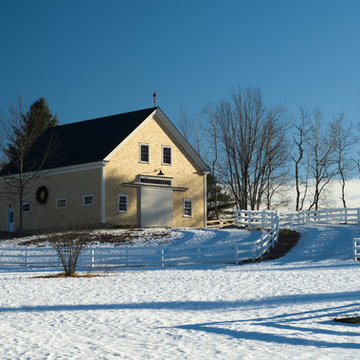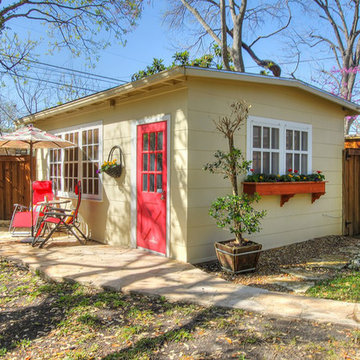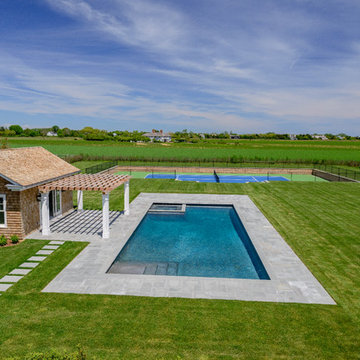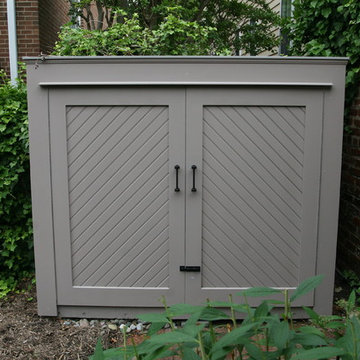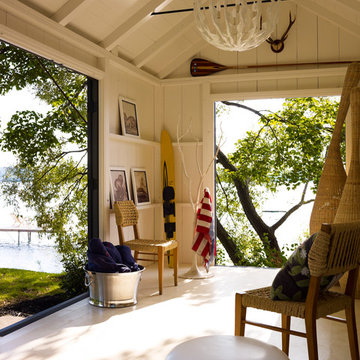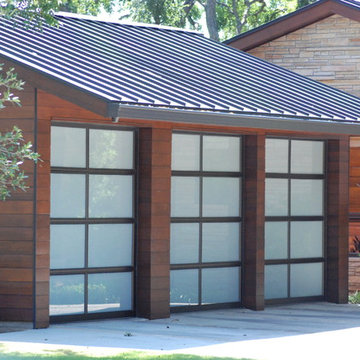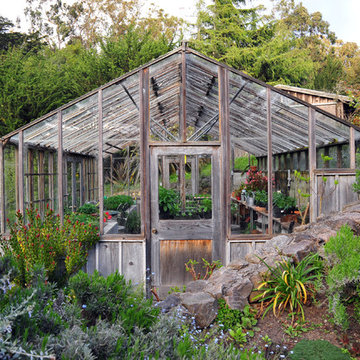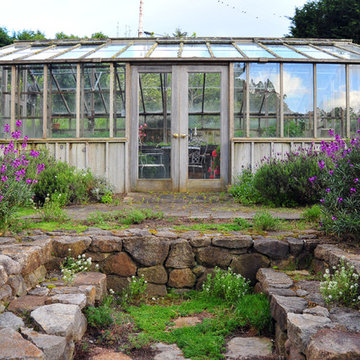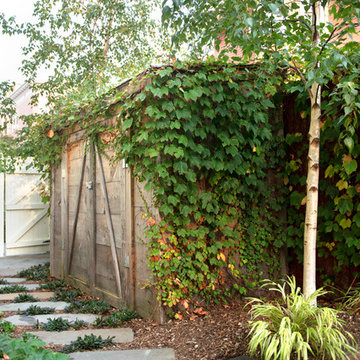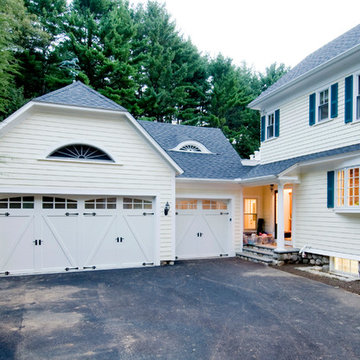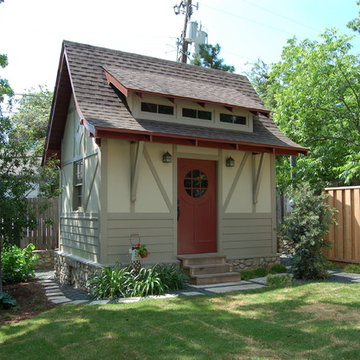絞り込み:
資材コスト
並び替え:今日の人気順
写真 2101〜2120 枚目(全 149,082 枚)
1/4
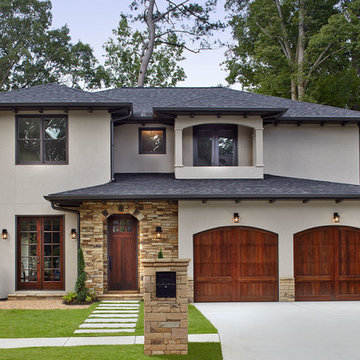
A new Mediterranean inspired home in Atlanta's Virginia Highland neighborhood. The exterior is hard coat stucco and stacked stone with Seal Skin (SW7675) soffits, fascia boards and window trim. There are french wood doors from the dining room to the front patio. The second floor balcony is off of the loft/office. The garage doors are Clopay Reserve Collection custom Limited Edition Series carriage house doors. Designed by Price Residential Design. Built by Epic Development. Photo by Brian Gassel.
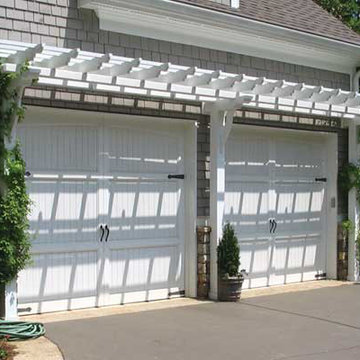
Arbor pergola over garage doors - designed and built by Georgia Front Porch.
アトランタにある中くらいなトラディショナルスタイルのおしゃれなガレージ (2台用) の写真
アトランタにある中くらいなトラディショナルスタイルのおしゃれなガレージ (2台用) の写真
希望の作業にぴったりな専門家を見つけましょう
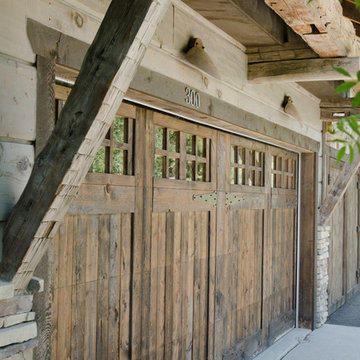
garage door improvements with reclaimed wood and steel
他の地域にある中くらいなラスティックスタイルのおしゃれなガレージ (2台用) の写真
他の地域にある中くらいなラスティックスタイルのおしゃれなガレージ (2台用) の写真
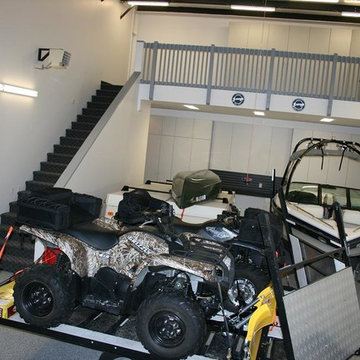
The man cave was actually designed for storage, but also with the ability to relax as well if one wanted too. There are several of these systems around the Treasure Valley area that are used for custom car work and storage to business storage and operations.
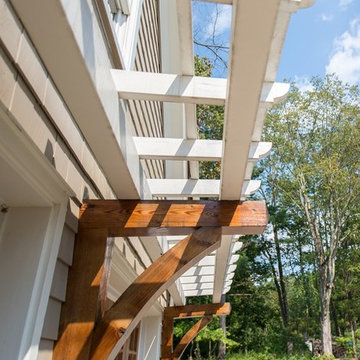
Photographer: Kevin Colquhoun
ニューヨークにあるお手頃価格の広いトラディショナルスタイルのおしゃれなガレージ (2台用) の写真
ニューヨークにあるお手頃価格の広いトラディショナルスタイルのおしゃれなガレージ (2台用) の写真
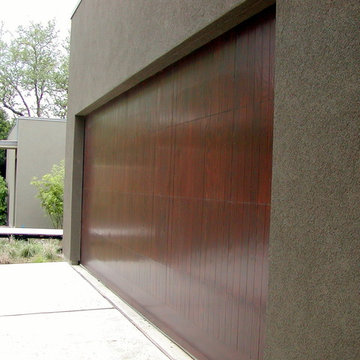
This door uses a single layer of Tongue and Groove boards with flush joints and a "dime gap" to create a subtle and sophisticated design element blending with this contemporary design home.
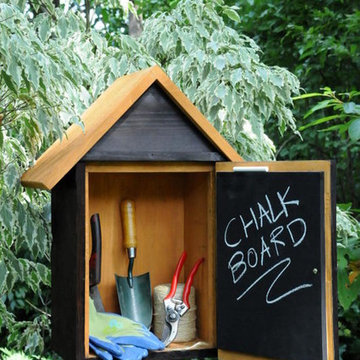
This Garden Tool Stash is a great place to hold those important "go to tools" that you call on the most when you are in the garden. This exterior of this model is done in Shou-Sugi-Ban. An old Japanese technique to preserving wood by burning the surface. After burning, the charred surface is brushed and rinsed. The final step in the process is then to apply a coat of a wood protecting oil. This process produces a textured surface with a silk-like sheen and smoothness. www.teracottage.com
ガレージ・小屋の写真
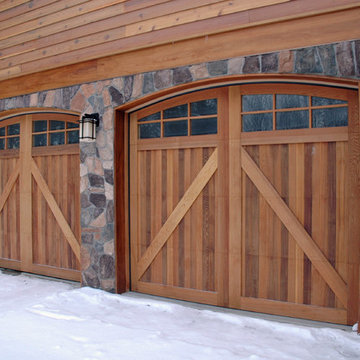
This four-season second home was designed for an active family that loves to ski and golf. The client was passionate about building the house and wanted it to function as a place for recreation and family gatherings.
To create a sense of intimacy while also utilizing the site's expansive views of Vermont's Haystack Mountain and Mount Snow, the floor plan was angled slightly, allowing the house to embrace visitors on the driveway side while orienting toward dramatic views on the other. Between these two moments is an open living area flanked by two bedroom wings, providing spaces scaled to their functions. The overall effect is one of balance - a house that accommodates both rest and play.
Photo by Alan Morris
106


