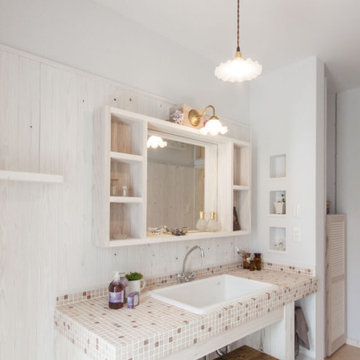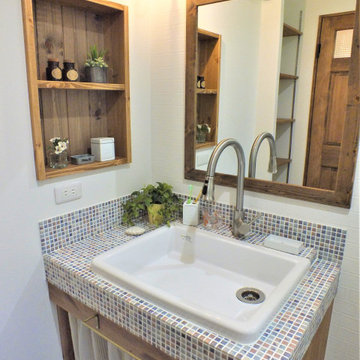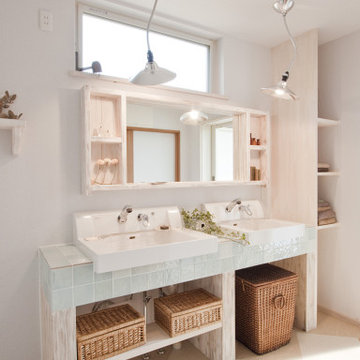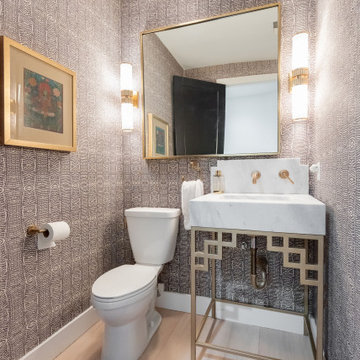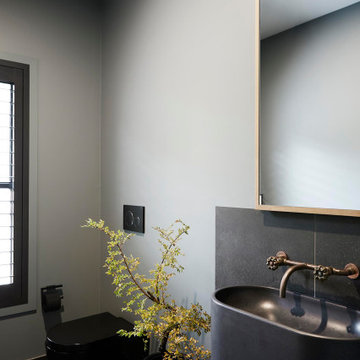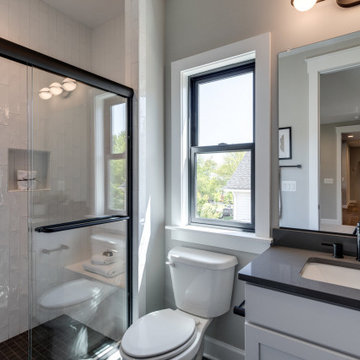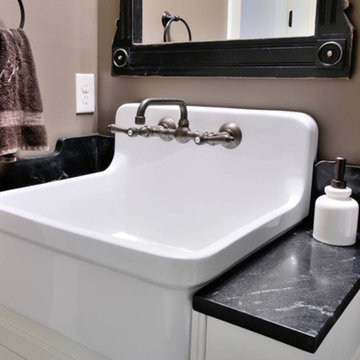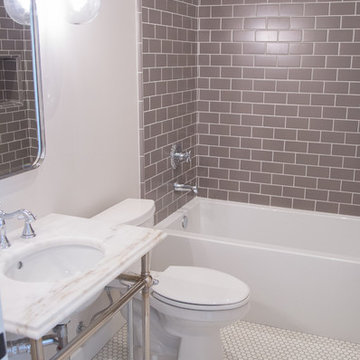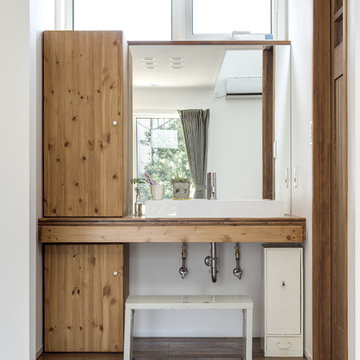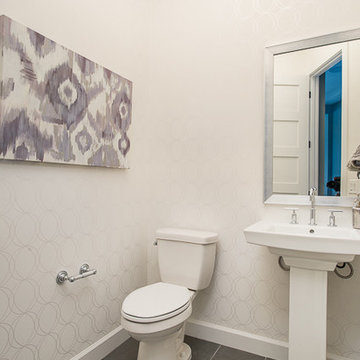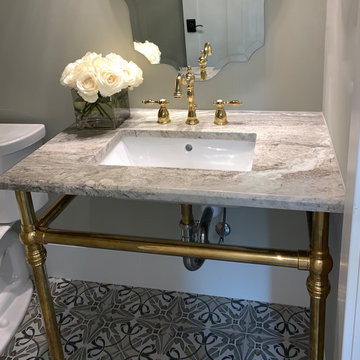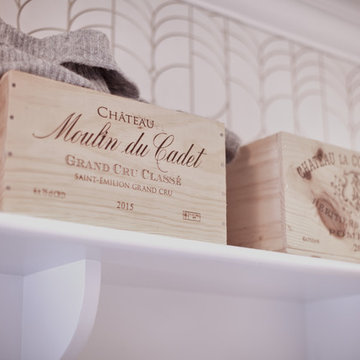カントリー風のトイレ・洗面所の写真
絞り込み:
資材コスト
並び替え:今日の人気順
写真 2141〜2160 枚目(全 5,353 枚)
1/2
希望の作業にぴったりな専門家を見つけましょう
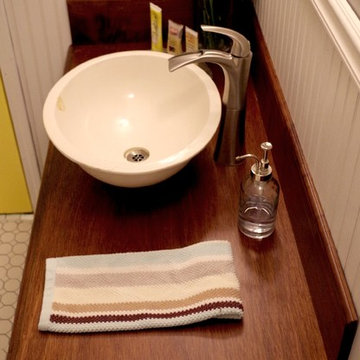
The Could-Be Cottage
他の地域にある低価格の中くらいなカントリー風のおしゃれなトイレ・洗面所 (ベッセル式洗面器、木製洗面台、白いタイル、グレーの壁) の写真
他の地域にある低価格の中くらいなカントリー風のおしゃれなトイレ・洗面所 (ベッセル式洗面器、木製洗面台、白いタイル、グレーの壁) の写真
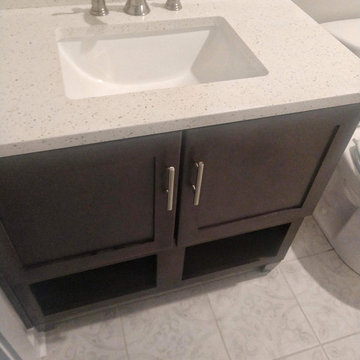
I had the cabinet guy add this shelf and little feet to a base cabinet. I think it turned out great. We love the decorative tile as well.
ナッシュビルにある小さなカントリー風のおしゃれなトイレ・洗面所 (シェーカースタイル扉のキャビネット、茶色いキャビネット、グレーのタイル、グレーの壁、磁器タイルの床、アンダーカウンター洗面器、人工大理石カウンター、グレーの床、白い洗面カウンター) の写真
ナッシュビルにある小さなカントリー風のおしゃれなトイレ・洗面所 (シェーカースタイル扉のキャビネット、茶色いキャビネット、グレーのタイル、グレーの壁、磁器タイルの床、アンダーカウンター洗面器、人工大理石カウンター、グレーの床、白い洗面カウンター) の写真
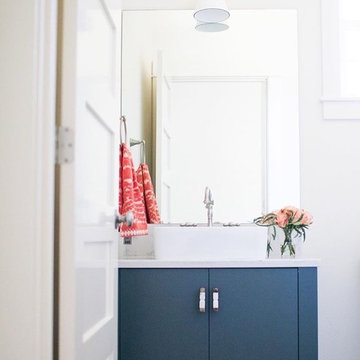
ポートランドにある小さなカントリー風のおしゃれなトイレ・洗面所 (フラットパネル扉のキャビネット、青いキャビネット、分離型トイレ、白い壁、淡色無垢フローリング、ベッセル式洗面器、大理石の洗面台、グレーの洗面カウンター) の写真
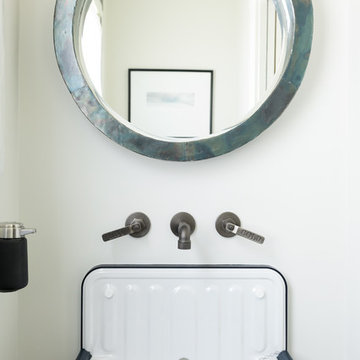
General Contractor: Lee Kimball
Designers: Lee Kimball
Photo Credit: Emily O'Brien
ボストンにあるカントリー風のおしゃれなトイレ・洗面所の写真
ボストンにあるカントリー風のおしゃれなトイレ・洗面所の写真
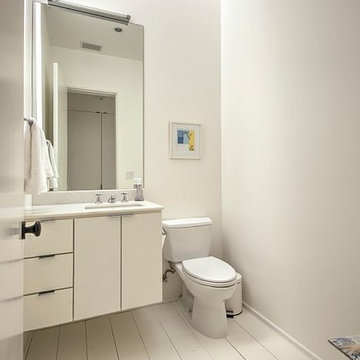
サンフランシスコにある中くらいなカントリー風のおしゃれなトイレ・洗面所 (アンダーカウンター洗面器、白いキャビネット、人工大理石カウンター、分離型トイレ、白いタイル、白い壁、塗装フローリング) の写真
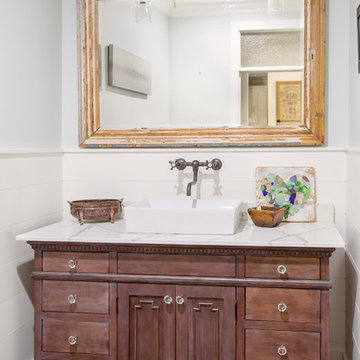
Margaret Wright
チャールストンにある高級なカントリー風のおしゃれなトイレ・洗面所 (フラットパネル扉のキャビネット、中間色木目調キャビネット、青い壁、無垢フローリング、ベッセル式洗面器、大理石の洗面台、茶色い床、白い洗面カウンター) の写真
チャールストンにある高級なカントリー風のおしゃれなトイレ・洗面所 (フラットパネル扉のキャビネット、中間色木目調キャビネット、青い壁、無垢フローリング、ベッセル式洗面器、大理石の洗面台、茶色い床、白い洗面カウンター) の写真
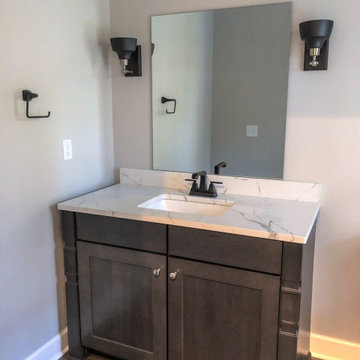
Beautiful wood vanity with quartz counter and black accessories
デトロイトにあるカントリー風のおしゃれなトイレ・洗面所の写真
デトロイトにあるカントリー風のおしゃれなトイレ・洗面所の写真
カントリー風のトイレ・洗面所の写真
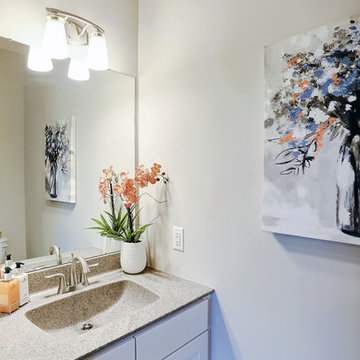
Designer details abound in this custom 2-story home with craftsman style exterior complete with fiber cement siding, attractive stone veneer, and a welcoming front porch. In addition to the 2-car side entry garage with finished mudroom, a breezeway connects the home to a 3rd car detached garage. Heightened 10’ceilings grace the 1st floor and impressive features throughout include stylish trim and ceiling details. The elegant Dining Room to the front of the home features a tray ceiling and craftsman style wainscoting with chair rail. Adjacent to the Dining Room is a formal Living Room with cozy gas fireplace. The open Kitchen is well-appointed with HanStone countertops, tile backsplash, stainless steel appliances, and a pantry. The sunny Breakfast Area provides access to a stamped concrete patio and opens to the Family Room with wood ceiling beams and a gas fireplace accented by a custom surround. A first-floor Study features trim ceiling detail and craftsman style wainscoting. The Owner’s Suite includes craftsman style wainscoting accent wall and a tray ceiling with stylish wood detail. The Owner’s Bathroom includes a custom tile shower, free standing tub, and oversized closet.
108
