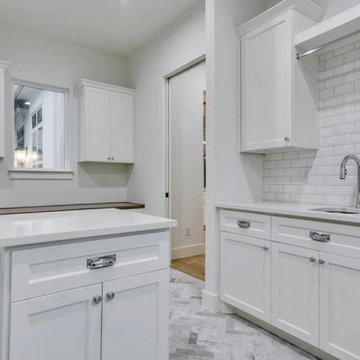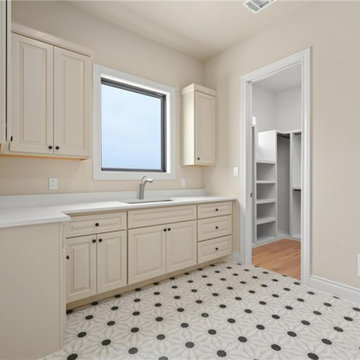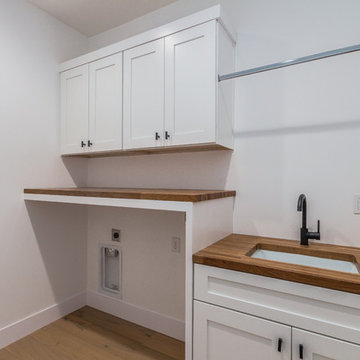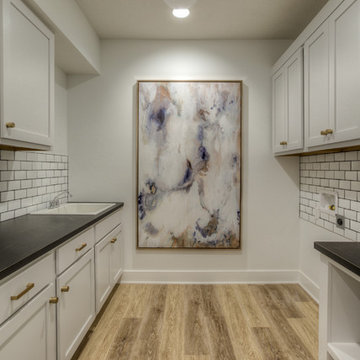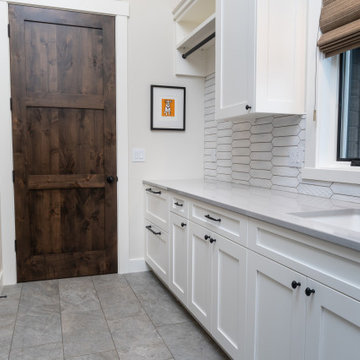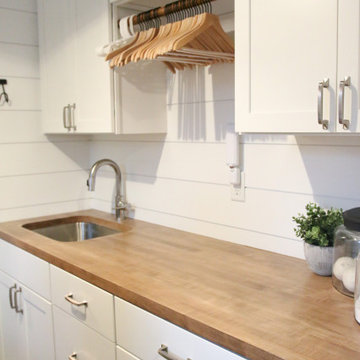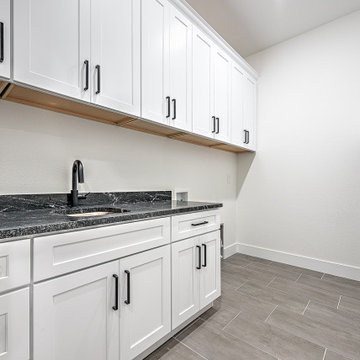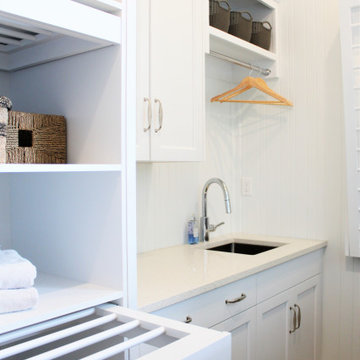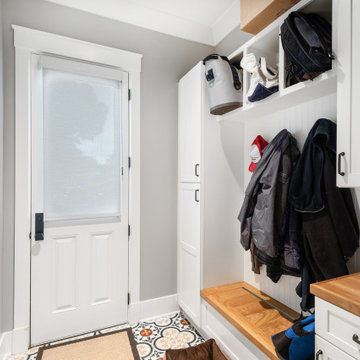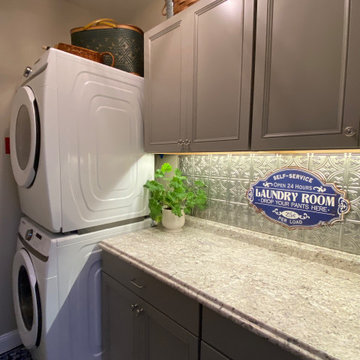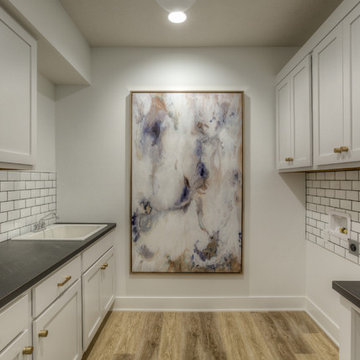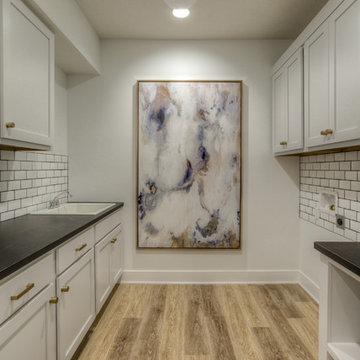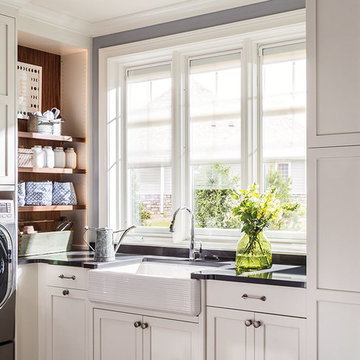カントリー風のランドリールームの写真
絞り込み:
資材コスト
並び替え:今日の人気順
写真 3101〜3120 枚目(全 8,453 枚)
1/2
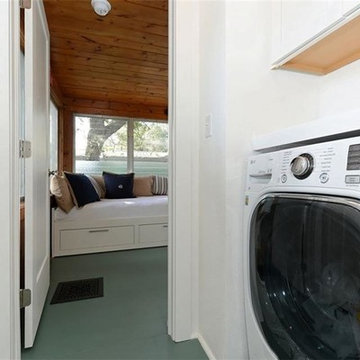
Small laundry space using the old 1950's porch space. The machine faces the back door to the garage creating a small mud room entry and a clean laudry room
Small Kitchen with old 1929 sash windows backing up to a porch addition from the 50's. Client in need of a 2nd bathroom, More kitchen storage primarily for crystal glasses, laundry room and beds for 3 small children who visit every few weeks
希望の作業にぴったりな専門家を見つけましょう
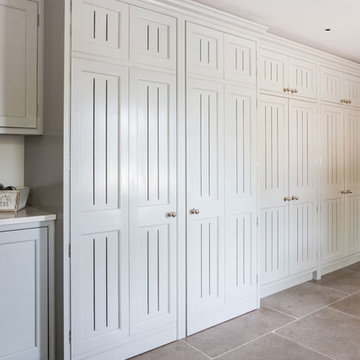
Utility Room
www.johnevansdesign.com
(Photography by Billy Bolton)
ウエストミッドランズにある高級な広いカントリー風のおしゃれな洗濯室 (コの字型、シェーカースタイル扉のキャビネット、グレーのキャビネット、大理石カウンター、白い壁、磁器タイルの床、目隠し付き洗濯機・乾燥機、グレーの床) の写真
ウエストミッドランズにある高級な広いカントリー風のおしゃれな洗濯室 (コの字型、シェーカースタイル扉のキャビネット、グレーのキャビネット、大理石カウンター、白い壁、磁器タイルの床、目隠し付き洗濯機・乾燥機、グレーの床) の写真
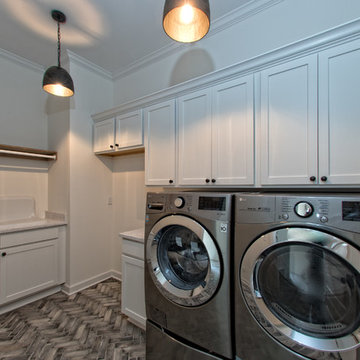
Brick herringbone floors and a large farmsink with side drain give the laundry room lots of character
他の地域にあるカントリー風のおしゃれなランドリールームの写真
他の地域にあるカントリー風のおしゃれなランドリールームの写真
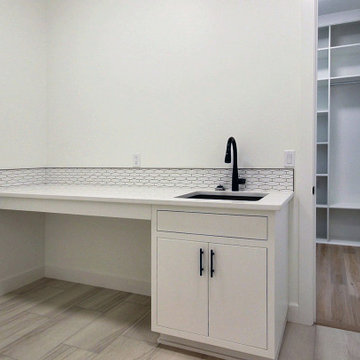
This Beautiful Multi-Story Modern Farmhouse Features a Master On The Main & A Split-Bedroom Layout • 5 Bedrooms • 4 Full Bathrooms • 1 Powder Room • 3 Car Garage • Vaulted Ceilings • Den • Large Bonus Room w/ Wet Bar • 2 Laundry Rooms • So Much More!
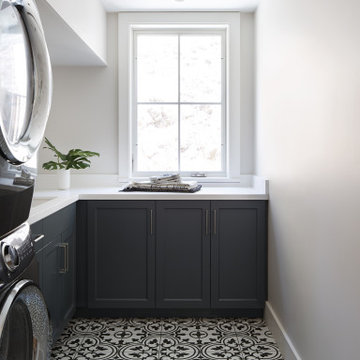
Located in Sonoma on 2.5 acres with sweeping canyon views, our client's home was built on a long, rectangular lot in 1972. They had owned it for just over ten years and used it for weekend escapes and entertaining. The home burnt down during the 2017 Tubbs fire, and our firm was engaged to design the rebuild. The site did not offer much wiggle room for a new footprint, given the flat bench area that had been graded into a steep hillside when the original subdivision and road were developed. This resulted in a plan that would mostly remain the same; a linear rectangle designed to fit between the driveway and the pool.
The primary site strategy move was to change the front entry from the driveway end of the site to the middle of the rectangle, improving the privacy between the master bedroom and public space. We were also able to add a partial second floor to relocate the guest bedrooms from the main level upstairs, thereby enlarging the entertaining spaces to expand graciously to the pool (which remained undamaged). A large pantry and kitchen area were also essential.
Fireproof materials include fiber cement board siding and soffits, standing seam metal roofing, and concrete slab porch floors which do not catch embers underneath. The renovated pool was outfitted for fire prevention.
The interiors showcase light and distant views and connect seamlessly to the flat areas outside, providing ample space for entertaining year-round and the clients' two springer spaniels.
Materials:
• HardiePlank and board for firesafe siding, panels, trim, per CalFire WUI approved exterior wall siding and sheathing
• Town & Country fireplace
• Western Window Systems and Loewen Doors/Windows
• Thermador appliances
• Flooring: Brushed & Aged French Oak Hardwood Flooring - Mediterranean Kerrew French Oak,
• StoneK2 Black Pearl Ledgestone,
• Utopia Series Florence Hot Tub
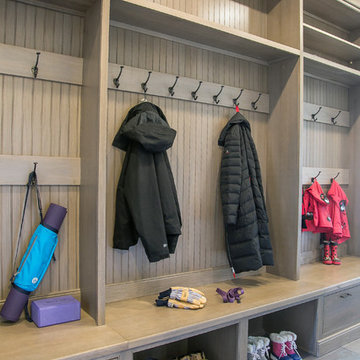
http://genevacabinet.com
Geneva Cabinet Company, LLC
Lake Geneva, WI
ミルウォーキーにある広いカントリー風のおしゃれな家事室 (フラットパネル扉のキャビネット、グレーのキャビネット) の写真
ミルウォーキーにある広いカントリー風のおしゃれな家事室 (フラットパネル扉のキャビネット、グレーのキャビネット) の写真
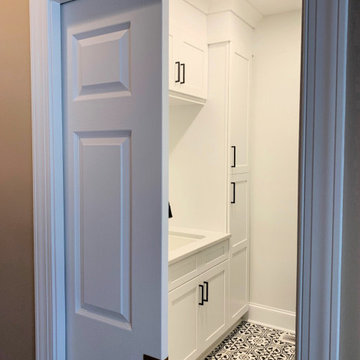
This laundry was refreshed with white cabinets, white undulating subway tile, and a black & white floor. There is a small mudroom area for jackets and backpacks. There is a hidden laundry shoot. Can you find it?
カントリー風のランドリールームの写真
156
