カントリー風のランドリールーム (緑の壁) の写真
絞り込み:
資材コスト
並び替え:今日の人気順
写真 1〜20 枚目(全 74 枚)
1/3

バーリントンにあるカントリー風のおしゃれな洗濯室 (I型、オープンシェルフ、緑のキャビネット、緑の壁、濃色無垢フローリング、左右配置の洗濯機・乾燥機、茶色い床、黒いキッチンカウンター、塗装板張りの壁) の写真

Phil Bell
他の地域にあるお手頃価格の小さなカントリー風のおしゃれな家事室 (ll型、ドロップインシンク、シェーカースタイル扉のキャビネット、中間色木目調キャビネット、ラミネートカウンター、緑の壁、セラミックタイルの床、左右配置の洗濯機・乾燥機) の写真
他の地域にあるお手頃価格の小さなカントリー風のおしゃれな家事室 (ll型、ドロップインシンク、シェーカースタイル扉のキャビネット、中間色木目調キャビネット、ラミネートカウンター、緑の壁、セラミックタイルの床、左右配置の洗濯機・乾燥機) の写真

This 1930's Barrington Hills farmhouse was in need of some TLC when it was purchased by this southern family of five who planned to make it their new home. The renovation taken on by Advance Design Studio's designer Scott Christensen and master carpenter Justin Davis included a custom porch, custom built in cabinetry in the living room and children's bedrooms, 2 children's on-suite baths, a guest powder room, a fabulous new master bath with custom closet and makeup area, a new upstairs laundry room, a workout basement, a mud room, new flooring and custom wainscot stairs with planked walls and ceilings throughout the home.
The home's original mechanicals were in dire need of updating, so HVAC, plumbing and electrical were all replaced with newer materials and equipment. A dramatic change to the exterior took place with the addition of a quaint standing seam metal roofed farmhouse porch perfect for sipping lemonade on a lazy hot summer day.
In addition to the changes to the home, a guest house on the property underwent a major transformation as well. Newly outfitted with updated gas and electric, a new stacking washer/dryer space was created along with an updated bath complete with a glass enclosed shower, something the bath did not previously have. A beautiful kitchenette with ample cabinetry space, refrigeration and a sink was transformed as well to provide all the comforts of home for guests visiting at the classic cottage retreat.
The biggest design challenge was to keep in line with the charm the old home possessed, all the while giving the family all the convenience and efficiency of modern functioning amenities. One of the most interesting uses of material was the porcelain "wood-looking" tile used in all the baths and most of the home's common areas. All the efficiency of porcelain tile, with the nostalgic look and feel of worn and weathered hardwood floors. The home’s casual entry has an 8" rustic antique barn wood look porcelain tile in a rich brown to create a warm and welcoming first impression.
Painted distressed cabinetry in muted shades of gray/green was used in the powder room to bring out the rustic feel of the space which was accentuated with wood planked walls and ceilings. Fresh white painted shaker cabinetry was used throughout the rest of the rooms, accentuated by bright chrome fixtures and muted pastel tones to create a calm and relaxing feeling throughout the home.
Custom cabinetry was designed and built by Advance Design specifically for a large 70” TV in the living room, for each of the children’s bedroom’s built in storage, custom closets, and book shelves, and for a mudroom fit with custom niches for each family member by name.
The ample master bath was fitted with double vanity areas in white. A generous shower with a bench features classic white subway tiles and light blue/green glass accents, as well as a large free standing soaking tub nestled under a window with double sconces to dim while relaxing in a luxurious bath. A custom classic white bookcase for plush towels greets you as you enter the sanctuary bath.

Laundry room's are one of the most utilized spaces in the home so it's paramount that the design is not only functional but characteristic of the client. To continue with the rustic farmhouse aesthetic, we wanted to give our client the ability to walk into their laundry room and be happy about being in it. Custom laminate cabinetry in a sage colored green pairs with the green and white landscape scene wallpaper on the ceiling. To add more texture, white square porcelain tiles are on the sink wall, while small bead board painted green to match the cabinetry is on the other walls. The large sink provides ample space to wash almost anything and the brick flooring is a perfect touch of utilitarian that the client desired.
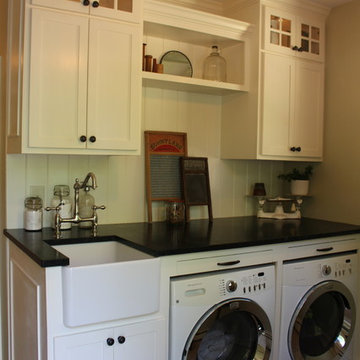
Taryn DeVincent
フィラデルフィアにあるお手頃価格の小さなカントリー風のおしゃれなランドリールーム (エプロンフロントシンク、落し込みパネル扉のキャビネット、白いキャビネット、ソープストーンカウンター、緑の壁、トラバーチンの床、左右配置の洗濯機・乾燥機、ベージュの床) の写真
フィラデルフィアにあるお手頃価格の小さなカントリー風のおしゃれなランドリールーム (エプロンフロントシンク、落し込みパネル扉のキャビネット、白いキャビネット、ソープストーンカウンター、緑の壁、トラバーチンの床、左右配置の洗濯機・乾燥機、ベージュの床) の写真
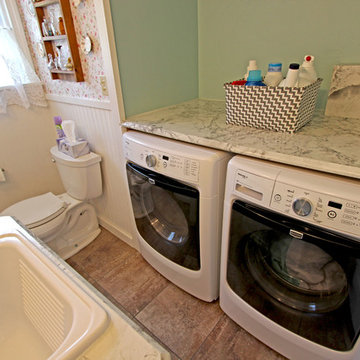
In this bathroom, the customer wanted to incorporate the laundry room into the space. We removed the existing tub and installed the washer and dryer area. We installed a Medallion Silverline White Icing Painted Lancaster Doors with feet Vanity with Bianca Luna Laminate countertops. The same countertop was used above the washer/dryer for a laundry folding station. Beaded Wall Panels were installed on the walls and Nafco Luxuary Vinyl Tile (Modern Slate with Grout Joint) was used for the flooring.

The laundry room is outfitted with white cabinetry to match the kitchen. It also features its own utility sink, clothes drying rod, and opened and closed cabinets for laundry supplies.

Jeff McNamara Photography
ニューヨークにあるカントリー風のおしゃれな洗濯室 (アンダーカウンターシンク、白いキャビネット、人工大理石カウンター、緑の壁、セラミックタイルの床、左右配置の洗濯機・乾燥機、白い床、白いキッチンカウンター、インセット扉のキャビネット) の写真
ニューヨークにあるカントリー風のおしゃれな洗濯室 (アンダーカウンターシンク、白いキャビネット、人工大理石カウンター、緑の壁、セラミックタイルの床、左右配置の洗濯機・乾燥機、白い床、白いキッチンカウンター、インセット扉のキャビネット) の写真

Maryland Photography, Inc.
ワシントンD.C.にあるラグジュアリーな広いカントリー風のおしゃれな洗濯室 (I型、エプロンフロントシンク、御影石カウンター、緑の壁、セラミックタイルの床、左右配置の洗濯機・乾燥機、黄色いキャビネット、グレーのキッチンカウンター、インセット扉のキャビネット) の写真
ワシントンD.C.にあるラグジュアリーな広いカントリー風のおしゃれな洗濯室 (I型、エプロンフロントシンク、御影石カウンター、緑の壁、セラミックタイルの床、左右配置の洗濯機・乾燥機、黄色いキャビネット、グレーのキッチンカウンター、インセット扉のキャビネット) の写真

サンタバーバラにあるカントリー風のおしゃれなランドリールーム (I型、スロップシンク、落し込みパネル扉のキャビネット、白いキャビネット、クオーツストーンカウンター、緑の壁、左右配置の洗濯機・乾燥機、ベージュのキッチンカウンター) の写真
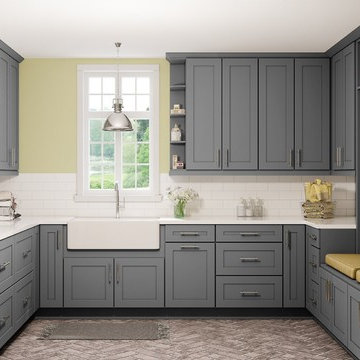
ソルトレイクシティにある広いカントリー風のおしゃれな洗濯室 (コの字型、エプロンフロントシンク、シェーカースタイル扉のキャビネット、グレーのキャビネット、クオーツストーンカウンター、緑の壁、レンガの床、上下配置の洗濯機・乾燥機、茶色い床、白いキッチンカウンター) の写真

シカゴにある高級な広いカントリー風のおしゃれな洗濯室 (ll型、シングルシンク、シェーカースタイル扉のキャビネット、白いキャビネット、珪岩カウンター、緑のキッチンパネル、木材のキッチンパネル、緑の壁、セラミックタイルの床、左右配置の洗濯機・乾燥機、グレーの床、黒いキッチンカウンター、三角天井、壁紙、白い天井) の写真
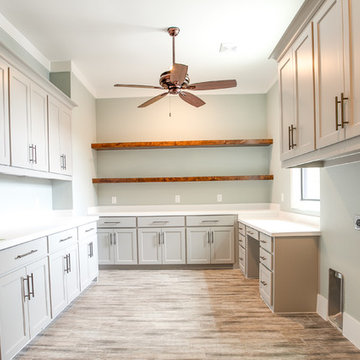
Ariana with ANM Photography
ダラスにある高級な広いカントリー風のおしゃれな家事室 (コの字型、シェーカースタイル扉のキャビネット、グレーのキャビネット、御影石カウンター、緑の壁、セラミックタイルの床、左右配置の洗濯機・乾燥機、茶色い床) の写真
ダラスにある高級な広いカントリー風のおしゃれな家事室 (コの字型、シェーカースタイル扉のキャビネット、グレーのキャビネット、御影石カウンター、緑の壁、セラミックタイルの床、左右配置の洗濯機・乾燥機、茶色い床) の写真
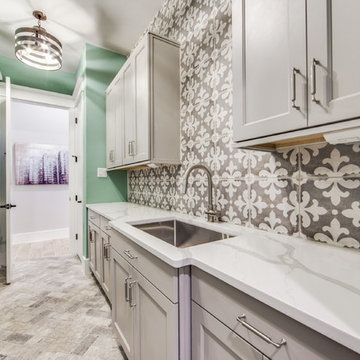
Shoot2sell
ダラスにある広いカントリー風のおしゃれなランドリールーム (ll型、アンダーカウンターシンク、シェーカースタイル扉のキャビネット、グレーのキャビネット、クオーツストーンカウンター、緑の壁、セラミックタイルの床、マルチカラーの床) の写真
ダラスにある広いカントリー風のおしゃれなランドリールーム (ll型、アンダーカウンターシンク、シェーカースタイル扉のキャビネット、グレーのキャビネット、クオーツストーンカウンター、緑の壁、セラミックタイルの床、マルチカラーの床) の写真

サンフランシスコにある中くらいなカントリー風のおしゃれな洗濯室 (I型、白いキャビネット、ラミネートカウンター、左右配置の洗濯機・乾燥機、落し込みパネル扉のキャビネット、アンダーカウンターシンク、緑の壁) の写真
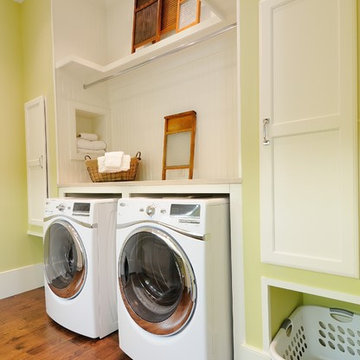
アトランタにある中くらいなカントリー風のおしゃれな洗濯室 (I型、シェーカースタイル扉のキャビネット、白いキャビネット、クオーツストーンカウンター、緑の壁、無垢フローリング、左右配置の洗濯機・乾燥機、ドロップインシンク) の写真
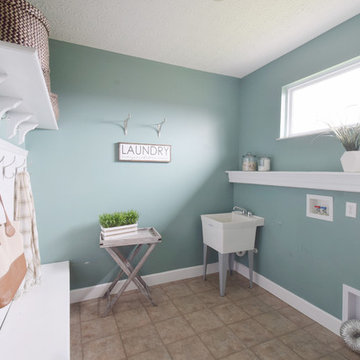
Staging and photo by StageHouse Design
シンシナティにある低価格の広いカントリー風のおしゃれな家事室 (ll型、スロップシンク、木材カウンター、緑の壁、ラミネートの床、左右配置の洗濯機・乾燥機、ベージュの床、白いキッチンカウンター) の写真
シンシナティにある低価格の広いカントリー風のおしゃれな家事室 (ll型、スロップシンク、木材カウンター、緑の壁、ラミネートの床、左右配置の洗濯機・乾燥機、ベージュの床、白いキッチンカウンター) の写真

This compact bathroom and laundry has all the amenities of a much larger space in a 5'-3" x 8'-6" footprint. We removed the 1980's bath and laundry, rebuilt the sagging structure, and reworked ventilation, electric and plumbing. The shower couldn't be smaller than 30" wide, and the 24" Miele washer and dryer required 28". The wall dividing shower and machines is solid plywood with tile and wall paneling.
Schluter system electric radiant heat and black octogon tile completed the floor. We worked closely with the homeowner, refining selections and coming up with several contingencies due to lead times and space constraints.
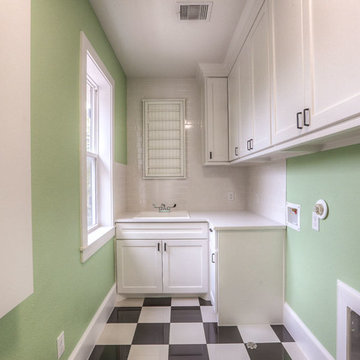
ヒューストンにある高級な中くらいなカントリー風のおしゃれな洗濯室 (L型、ドロップインシンク、シェーカースタイル扉のキャビネット、白いキャビネット、クオーツストーンカウンター、緑の壁、セラミックタイルの床、左右配置の洗濯機・乾燥機) の写真
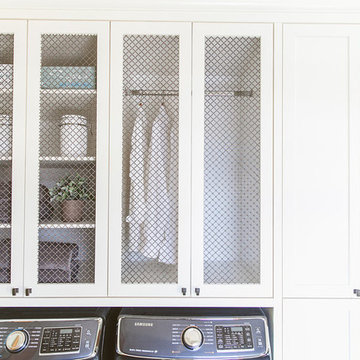
Kara Rohl Photography
カルガリーにあるカントリー風のおしゃれな家事室 (ll型、アンダーカウンターシンク、白いキャビネット、クオーツストーンカウンター、緑の壁、セラミックタイルの床、左右配置の洗濯機・乾燥機) の写真
カルガリーにあるカントリー風のおしゃれな家事室 (ll型、アンダーカウンターシンク、白いキャビネット、クオーツストーンカウンター、緑の壁、セラミックタイルの床、左右配置の洗濯機・乾燥機) の写真
カントリー風のランドリールーム (緑の壁) の写真
1