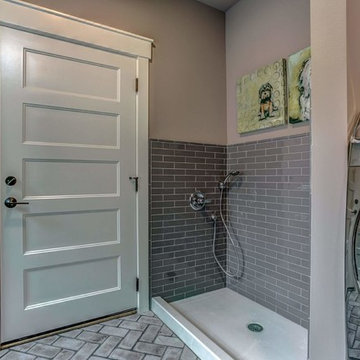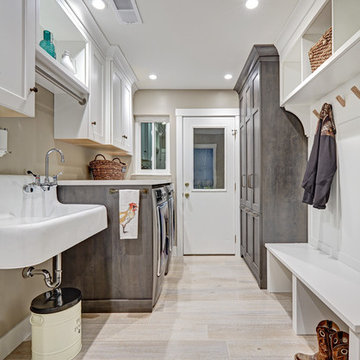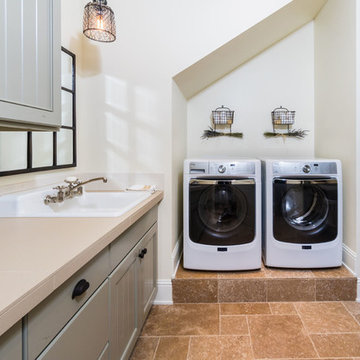カントリー風のランドリールーム (ll型) の写真

ソルトレイクシティにあるラグジュアリーな広いカントリー風のおしゃれな洗濯室 (ll型、御影石カウンター、スレートの床、左右配置の洗濯機・乾燥機、グレーの床、グレーのキッチンカウンター、落し込みパネル扉のキャビネット、グレーのキャビネット、グレーの壁) の写真

アトランタにあるカントリー風のおしゃれな家事室 (ll型、落し込みパネル扉のキャビネット、白いキャビネット、白い壁、無垢フローリング、左右配置の洗濯機・乾燥機、茶色い床、グレーのキッチンカウンター) の写真

In the laundry room we went with the same tile as the entry way. The dog wash has a resin floor pan and gray ceramic tiles layed in a brick pattern.
他の地域にあるお手頃価格の中くらいなカントリー風のおしゃれな洗濯室 (グレーの壁、レンガの床、左右配置の洗濯機・乾燥機、グレーの床、ll型) の写真
他の地域にあるお手頃価格の中くらいなカントリー風のおしゃれな洗濯室 (グレーの壁、レンガの床、左右配置の洗濯機・乾燥機、グレーの床、ll型) の写真

The perfect amount of space to get the laundry done! We love the color of the cabinets with the reclaimed wood (tractor trailer floor) counter tops...and again, that floor just brings everything together!

Casey Fry
オースティンにあるラグジュアリーな巨大なカントリー風のおしゃれな家事室 (ll型、青いキャビネット、クオーツストーンカウンター、青い壁、コンクリートの床、左右配置の洗濯機・乾燥機、シェーカースタイル扉のキャビネット) の写真
オースティンにあるラグジュアリーな巨大なカントリー風のおしゃれな家事室 (ll型、青いキャビネット、クオーツストーンカウンター、青い壁、コンクリートの床、左右配置の洗濯機・乾燥機、シェーカースタイル扉のキャビネット) の写真

ヒューストンにある広いカントリー風のおしゃれな洗濯室 (ll型、エプロンフロントシンク、シェーカースタイル扉のキャビネット、白いキャビネット、御影石カウンター、白い壁、磁器タイルの床、左右配置の洗濯機・乾燥機、グレーの床、グレーのキッチンカウンター) の写真

Completely remodeled farmhouse to update finishes & floor plan. Space plan, lighting schematics, finishes, furniture selection, and styling were done by K Design
Photography: Isaac Bailey Photography

Laundry room Concept, modern farmhouse, with farmhouse sink, wood floors, grey cabinets, mini fridge in Powell
コロンバスにあるお手頃価格の中くらいなカントリー風のおしゃれな家事室 (ll型、エプロンフロントシンク、シェーカースタイル扉のキャビネット、グレーのキャビネット、珪岩カウンター、ベージュの壁、クッションフロア、左右配置の洗濯機・乾燥機、マルチカラーの床、白いキッチンカウンター) の写真
コロンバスにあるお手頃価格の中くらいなカントリー風のおしゃれな家事室 (ll型、エプロンフロントシンク、シェーカースタイル扉のキャビネット、グレーのキャビネット、珪岩カウンター、ベージュの壁、クッションフロア、左右配置の洗濯機・乾燥機、マルチカラーの床、白いキッチンカウンター) の写真

ミネアポリスにある中くらいなカントリー風のおしゃれな洗濯室 (ll型、シェーカースタイル扉のキャビネット、白いキャビネット、大理石カウンター、グレーの壁、セラミックタイルの床、グレーの床、白いキッチンカウンター) の写真

ナッシュビルにある中くらいなカントリー風のおしゃれな洗濯室 (ll型、エプロンフロントシンク、シェーカースタイル扉のキャビネット、グレーのキャビネット、木材カウンター、グレーの壁、レンガの床、左右配置の洗濯機・乾燥機、茶色い床、茶色いキッチンカウンター) の写真

ドーセットにある広いカントリー風のおしゃれなランドリールーム (ll型、エプロンフロントシンク、落し込みパネル扉のキャビネット、グレーのキャビネット、御影石カウンター、ベージュの壁、レンガの床、ベージュの床、黒いキッチンカウンター) の写真

Reclaimed beams and worn-in leather mixed with crisp linens and vintage rugs set the tone for this new interpretation of a modern farmhouse. The incorporation of eclectic pieces is offset by soft whites and European hardwood floors. When an old tree had to be removed, it was repurposed as a hand hewn vanity in the powder bath.

シカゴにある高級な中くらいなカントリー風のおしゃれな洗濯室 (ll型、アンダーカウンターシンク、インセット扉のキャビネット、白いキャビネット、御影石カウンター、白いキッチンパネル、磁器タイルのキッチンパネル、白い壁、スレートの床、左右配置の洗濯機・乾燥機、グレーの床、黒いキッチンカウンター) の写真

This is a hidden cat feeding and liter box area in the cabinetry of the laundry room. This is an excellent way to contain the smell and mess of a cat.

シアトルにあるお手頃価格の中くらいなカントリー風のおしゃれな洗濯室 (エプロンフロントシンク、シェーカースタイル扉のキャビネット、白いキャビネット、クオーツストーンカウンター、白い壁、磁器タイルの床、上下配置の洗濯機・乾燥機、グレーの床、白いキッチンカウンター、ll型) の写真

フェニックスにあるお手頃価格の小さなカントリー風のおしゃれな洗濯室 (ll型、木材カウンター、セラミックタイルの床、左右配置の洗濯機・乾燥機、茶色いキッチンカウンター、グレーの壁) の写真

Perfect for a family of 6 (including the 2 large labs), this spacious laundry room/mud room has a plenty of storage so that laundry supplies, kids shoes and backpacks and pet food can be neatly tucked away. The style is a continuation of t he adjacent kitchen which is a luxurious industrial/farmhouse mix of elements such as complimentary woods, steel and top of the line appliances.
Photography by Fred Donham of PhotographyLink

The laundry room features Soapstone countertops and a basketweave travetine wainscot
Photo Credit: Bella Vita Photography
フェニックスにある広いカントリー風のおしゃれな家事室 (ll型、エプロンフロントシンク、落し込みパネル扉のキャビネット、白いキャビネット、ソープストーンカウンター、ベージュの壁、無垢フローリング、左右配置の洗濯機・乾燥機、茶色い床、グレーのキッチンカウンター) の写真
フェニックスにある広いカントリー風のおしゃれな家事室 (ll型、エプロンフロントシンク、落し込みパネル扉のキャビネット、白いキャビネット、ソープストーンカウンター、ベージュの壁、無垢フローリング、左右配置の洗濯機・乾燥機、茶色い床、グレーのキッチンカウンター) の写真

Set within one of Mercer Island’s many embankments is an RW Anderson Homes new build that is breathtaking. Our clients set their eyes on this property and saw the potential despite the overgrown landscape, steep and narrow gravel driveway, and the small 1950’s era home. To not forget the true roots of this property, you’ll find some of the wood salvaged from the original home incorporated into this dreamy modern farmhouse.
Building this beauty went through many trials and tribulations, no doubt. From breaking ground in the middle of winter to delays out of our control, it seemed like there was no end in sight at times. But when this project finally came to fruition - boy, was it worth it!
The design of this home was based on a lot of input from our clients - a busy family of five with a vision for their dream house. Hardwoods throughout, familiar paint colors from their old home, marble countertops, and an open concept floor plan were among some of the things on their shortlist. Three stories, four bedrooms, four bathrooms, one large laundry room, a mudroom, office, entryway, and an expansive great room make up this magnificent residence. No detail went unnoticed, from the custom deck railing to the elements making up the fireplace surround. It was a joy to work on this project and let our creative minds run a little wild!
---
Project designed by interior design studio Kimberlee Marie Interiors. They serve the Seattle metro area including Seattle, Bellevue, Kirkland, Medina, Clyde Hill, and Hunts Point.
For more about Kimberlee Marie Interiors, see here: https://www.kimberleemarie.com/
To learn more about this project, see here
http://www.kimberleemarie.com/mercerislandmodernfarmhouse

Ross Chandler Photography
他の地域にあるカントリー風のおしゃれな洗濯室 (ll型、ドロップインシンク、グレーのキャビネット、ベージュの壁、左右配置の洗濯機・乾燥機、落し込みパネル扉のキャビネット) の写真
他の地域にあるカントリー風のおしゃれな洗濯室 (ll型、ドロップインシンク、グレーのキャビネット、ベージュの壁、左右配置の洗濯機・乾燥機、落し込みパネル扉のキャビネット) の写真
カントリー風のランドリールーム (ll型) の写真
1