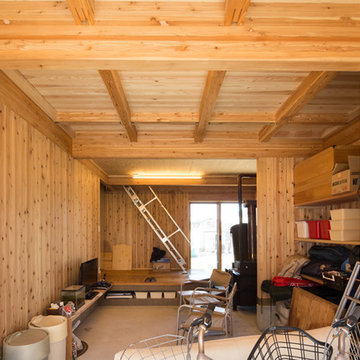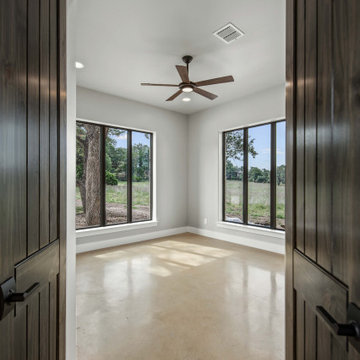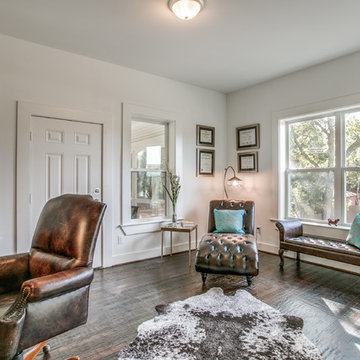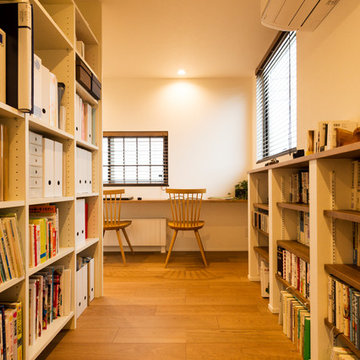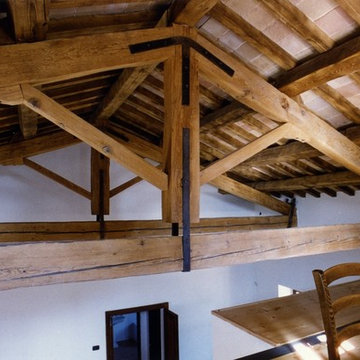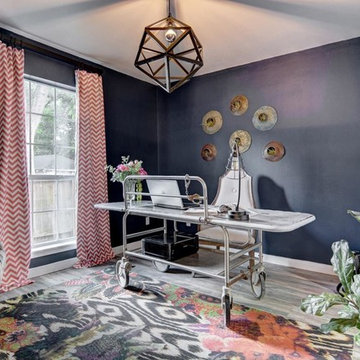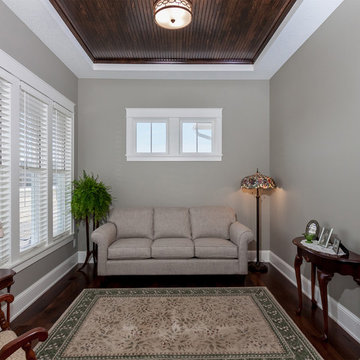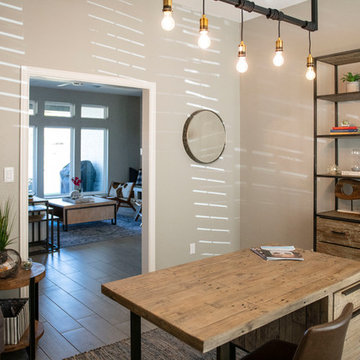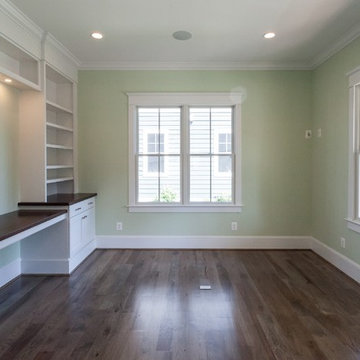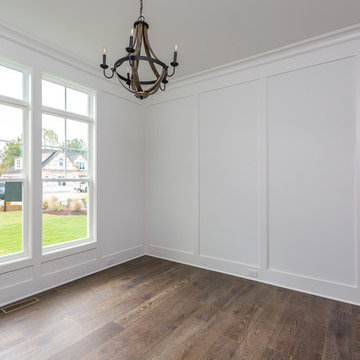カントリー風のホームオフィス・書斎 (黒い床、茶色い床、グレーの床、ピンクの床) の写真
絞り込み:
資材コスト
並び替え:今日の人気順
写真 661〜680 枚目(全 1,095 枚)
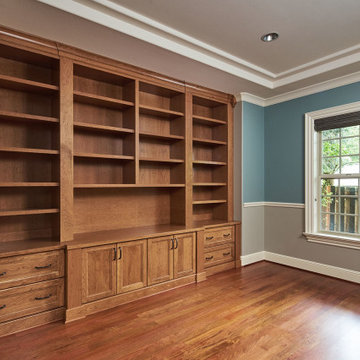
A custom alder built-in shelving unit in the home office.
ポートランドにある広いカントリー風のおしゃれなホームオフィス・書斎 (ライブラリー、青い壁、無垢フローリング、茶色い床、折り上げ天井) の写真
ポートランドにある広いカントリー風のおしゃれなホームオフィス・書斎 (ライブラリー、青い壁、無垢フローリング、茶色い床、折り上げ天井) の写真
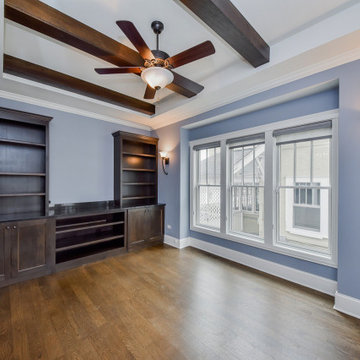
Rich wood provides a connection to nature as well as the expansive window providing natural light. This home office is designed for you to love where you work.
Photos: Rachel Orland
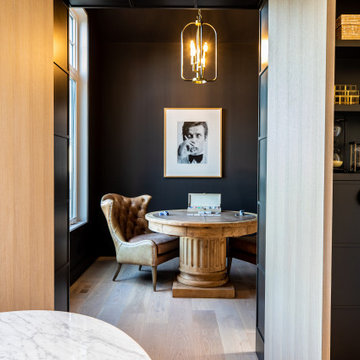
Hidden Home Office
Modern Farmhouse
Calgary, Alberta
カルガリーにあるお手頃価格の中くらいなカントリー風のおしゃれなホームオフィス・書斎 (ライブラリー、黒い壁、合板フローリング、自立型机、茶色い床、壁紙) の写真
カルガリーにあるお手頃価格の中くらいなカントリー風のおしゃれなホームオフィス・書斎 (ライブラリー、黒い壁、合板フローリング、自立型机、茶色い床、壁紙) の写真
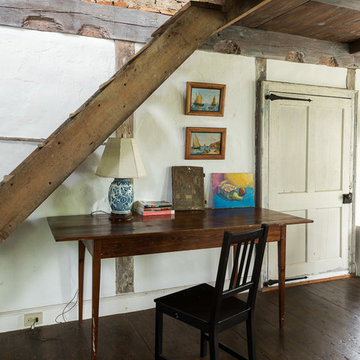
© Dave Butterworth
ニューヨークにある小さなカントリー風のおしゃれなホームオフィス・書斎 (白い壁、濃色無垢フローリング、自立型机、茶色い床) の写真
ニューヨークにある小さなカントリー風のおしゃれなホームオフィス・書斎 (白い壁、濃色無垢フローリング、自立型机、茶色い床) の写真
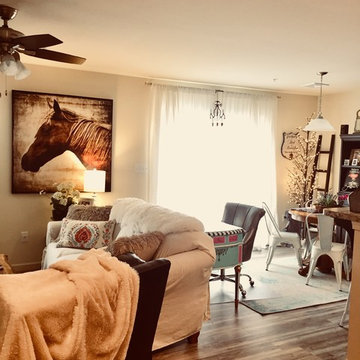
Artist downsized and needed a studio and desk workspace in a tiny townhouse.
他の地域にあるお手頃価格の小さなカントリー風のおしゃれなホームオフィス・書斎 (白い壁、ラミネートの床、自立型机、グレーの床) の写真
他の地域にあるお手頃価格の小さなカントリー風のおしゃれなホームオフィス・書斎 (白い壁、ラミネートの床、自立型机、グレーの床) の写真
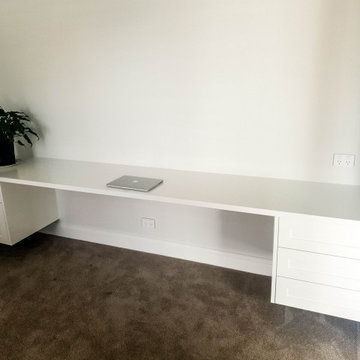
Shaker style home office with Blum push to open hardware. Custom filing cabinet.
シドニーにあるお手頃価格の中くらいなカントリー風のおしゃれな書斎 (白い壁、カーペット敷き、造り付け机、茶色い床) の写真
シドニーにあるお手頃価格の中くらいなカントリー風のおしゃれな書斎 (白い壁、カーペット敷き、造り付け机、茶色い床) の写真
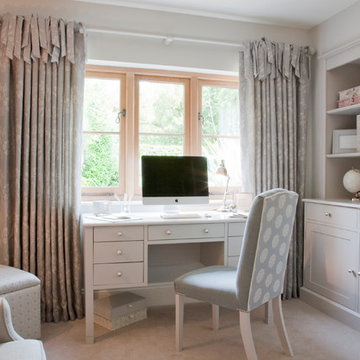
The brief for this room was to create a working study that was both feminine & beautiful. By keeping the palette to a variation of soft and delicate colours throughout and a combination of fabrics the end result was exquisite.
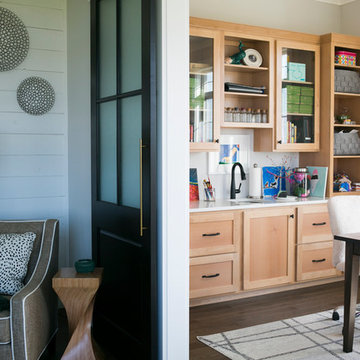
These custom cabinets keep supplies accessible for this budding artist. A sink was installed for easy peasy clean up. Having this room so close to the living space encourages daily use.
photo by: Beth Skogen
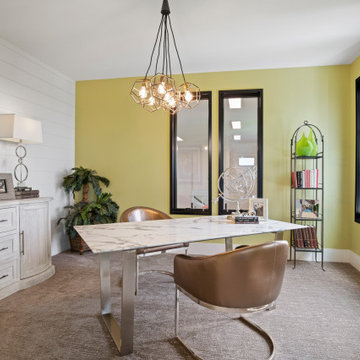
Airy loft space doubles as a large home office.
ミネアポリスにある広いカントリー風のおしゃれな書斎 (黄色い壁、カーペット敷き、自立型机、グレーの床、塗装板張りの壁) の写真
ミネアポリスにある広いカントリー風のおしゃれな書斎 (黄色い壁、カーペット敷き、自立型机、グレーの床、塗装板張りの壁) の写真
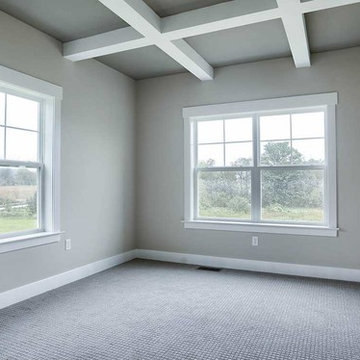
This 2-story home with inviting front porch includes a 3-car garage and mudroom entry complete with convenient built-in lockers. Stylish hardwood flooring in the foyer extends to the dining room, kitchen, and breakfast area. To the front of the home a formal living room is adjacent to the dining room with elegant tray ceiling and craftsman style wainscoting and chair rail. A butler’s pantry off of the dining area leads to the kitchen and breakfast area. The well-appointed kitchen features quartz countertops with tile backsplash, stainless steel appliances, attractive cabinetry and a spacious pantry. The sunny breakfast area provides access to the deck and back yard via sliding glass doors. The great room is open to the breakfast area and kitchen and includes a gas fireplace featuring stone surround and shiplap detail. Also on the 1st floor is a study with coffered ceiling. The 2nd floor boasts a spacious raised rec room and a convenient laundry room in addition to 4 bedrooms and 3 full baths. The owner’s suite with tray ceiling in the bedroom, includes a private bathroom with tray ceiling, quartz vanity tops, a freestanding tub, and a 5’ tile shower.
カントリー風のホームオフィス・書斎 (黒い床、茶色い床、グレーの床、ピンクの床) の写真
34
