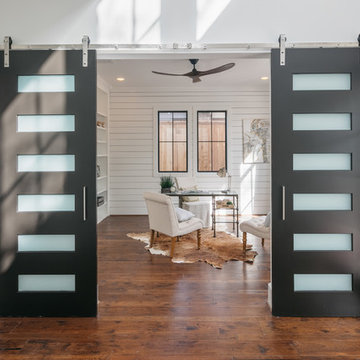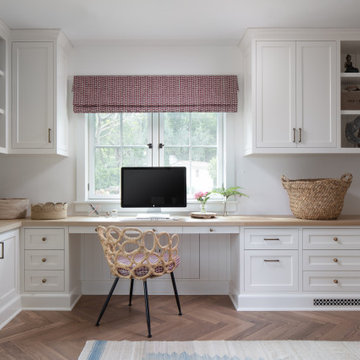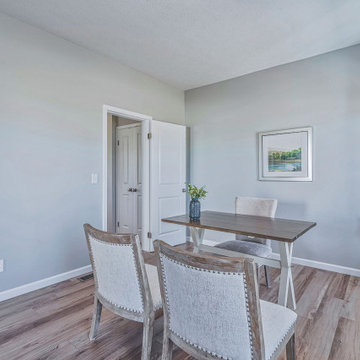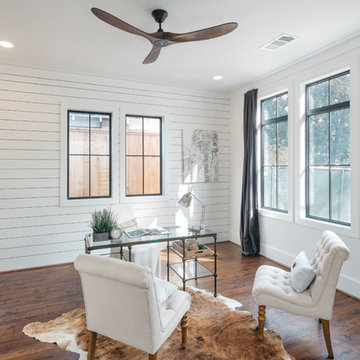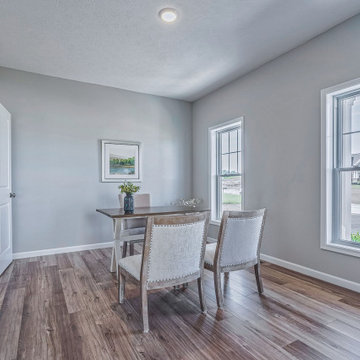巨大なカントリー風のホームオフィス・書斎 (黒い床、茶色い床、グレーの床、ピンクの床) の写真
絞り込み:
資材コスト
並び替え:今日の人気順
写真 1〜19 枚目(全 19 枚)
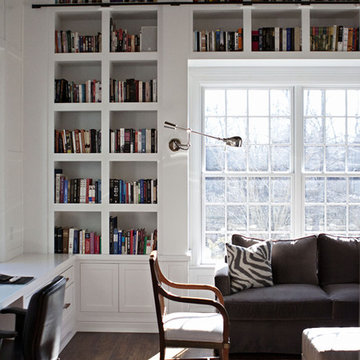
Chrissy Vensel Photography
ニューヨークにある巨大なカントリー風のおしゃれなホームオフィス・書斎 (ライブラリー、白い壁、濃色無垢フローリング、暖炉なし、造り付け机、茶色い床) の写真
ニューヨークにある巨大なカントリー風のおしゃれなホームオフィス・書斎 (ライブラリー、白い壁、濃色無垢フローリング、暖炉なし、造り付け机、茶色い床) の写真
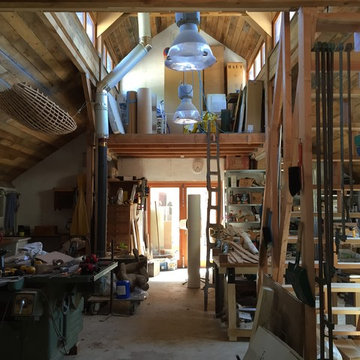
L'atelier.
DOM PALATCHI
他の地域にある低価格の巨大なカントリー風のおしゃれなクラフトルーム (ベージュの壁、コンクリートの床、暖炉なし、自立型机、グレーの床) の写真
他の地域にある低価格の巨大なカントリー風のおしゃれなクラフトルーム (ベージュの壁、コンクリートの床、暖炉なし、自立型机、グレーの床) の写真
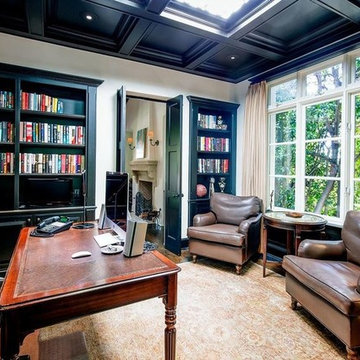
Candy
ロサンゼルスにあるラグジュアリーな巨大なカントリー風のおしゃれなホームオフィス・書斎 (ライブラリー、ベージュの壁、淡色無垢フローリング、暖炉なし、自立型机、茶色い床) の写真
ロサンゼルスにあるラグジュアリーな巨大なカントリー風のおしゃれなホームオフィス・書斎 (ライブラリー、ベージュの壁、淡色無垢フローリング、暖炉なし、自立型机、茶色い床) の写真
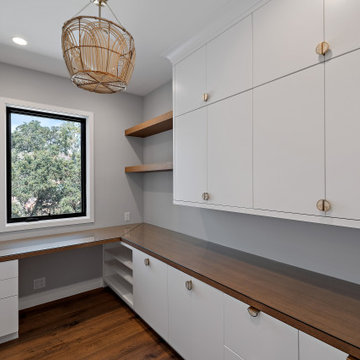
Every remodeling project presents its own unique challenges. This client’s original remodel vision was to replace an outdated kitchen, optimize ocean views with new decking and windows, updated the mother-in-law’s suite, and add a new loft. But all this changed one historic day when the Woolsey Fire swept through Malibu in November 2018 and leveled this neighborhood, including our remodel, which was underway.
Shifting to a ground-up design-build project, the JRP team worked closely with the homeowners through every step of designing, permitting, and building their new home. As avid horse owners, the redesign inspiration started with their love of rustic farmhouses and through the design process, turned into a more refined modern farmhouse reflected in the clean lines of white batten siding, and dark bronze metal roofing.
Starting from scratch, the interior spaces were repositioned to take advantage of the ocean views from all the bedrooms, kitchen, and open living spaces. The kitchen features a stacked chiseled edge granite island with cement pendant fixtures and rugged concrete-look perimeter countertops. The tongue and groove ceiling is repeated on the stove hood for a perfectly coordinated style. A herringbone tile pattern lends visual contrast to the cooking area. The generous double-section kitchen sink features side-by-side faucets.
Bi-fold doors and windows provide unobstructed sweeping views of the natural mountainside and ocean views. Opening the windows creates a perfect pass-through from the kitchen to outdoor entertaining. The expansive wrap-around decking creates the ideal space to gather for conversation and outdoor dining or soak in the California sunshine and the remarkable Pacific Ocean views.
Photographer: Andrew Orozco
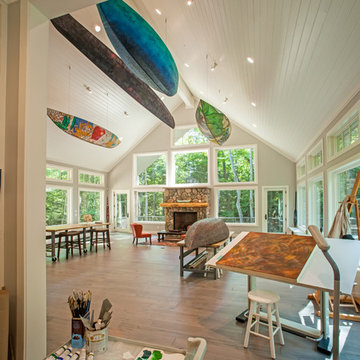
Built by Adelaine Construction, Inc. in Harbor Springs, Michigan. Drafted by ZKE Designs in Oden, Michigan and photographed by Speckman Photography in Rapid City, Michigan.
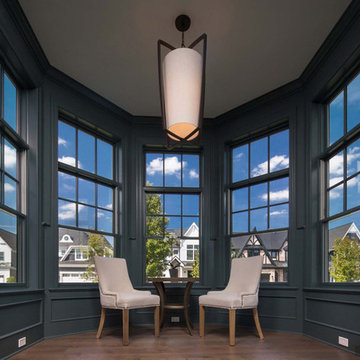
Elmhurst Illinois Custom Home
Photo by Miller + Miller Architectural Photography | https://www.mmarchitecturalphotography.com/

Les propriétaires ont hérité de cette maison de campagne datant de l'époque de leurs grands parents et inhabitée depuis de nombreuses années. Outre la dimension affective du lieu, il était difficile pour eux de se projeter à y vivre puisqu'ils n'avaient aucune idée des modifications à réaliser pour améliorer les espaces et s'approprier cette maison. La conception s'est faite en douceur et à été très progressive sur de longs mois afin que chacun se projette dans son nouveau chez soi. Je me suis sentie très investie dans cette mission et j'ai beaucoup aimé réfléchir à l'harmonie globale entre les différentes pièces et fonctions puisqu'ils avaient à coeur que leur maison soit aussi idéale pour leurs deux enfants.
Caractéristiques de la décoration : inspirations slow life dans le salon et la salle de bain. Décor végétal et fresques personnalisées à l'aide de papier peint panoramiques les dominotiers et photowall. Tapisseries illustrées uniques.
A partir de matériaux sobres au sol (carrelage gris clair effet béton ciré et parquet massif en bois doré) l'enjeu à été d'apporter un univers à chaque pièce à l'aide de couleurs ou de revêtement muraux plus marqués : Vert / Verte / Tons pierre / Parement / Bois / Jaune / Terracotta / Bleu / Turquoise / Gris / Noir ... Il y a en a pour tout les gouts dans cette maison !
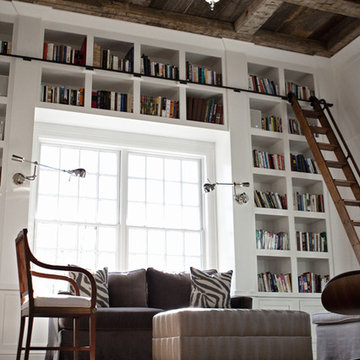
Chrissy Vensel Photography
ニューヨークにある巨大なカントリー風のおしゃれなホームオフィス・書斎 (ライブラリー、白い壁、濃色無垢フローリング、暖炉なし、造り付け机、茶色い床) の写真
ニューヨークにある巨大なカントリー風のおしゃれなホームオフィス・書斎 (ライブラリー、白い壁、濃色無垢フローリング、暖炉なし、造り付け机、茶色い床) の写真
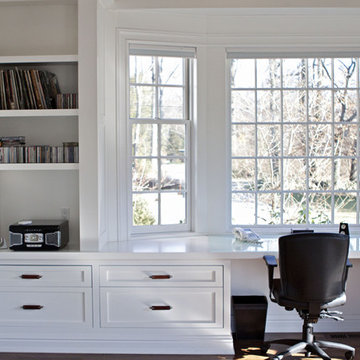
Chrissy Vensel Photography
ニューヨークにある巨大なカントリー風のおしゃれなホームオフィス・書斎 (ライブラリー、白い壁、濃色無垢フローリング、暖炉なし、造り付け机、茶色い床) の写真
ニューヨークにある巨大なカントリー風のおしゃれなホームオフィス・書斎 (ライブラリー、白い壁、濃色無垢フローリング、暖炉なし、造り付け机、茶色い床) の写真
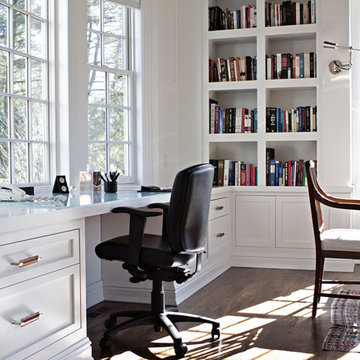
Chrissy Vensel Photography
ニューヨークにある巨大なカントリー風のおしゃれなホームオフィス・書斎 (ライブラリー、白い壁、濃色無垢フローリング、暖炉なし、造り付け机、茶色い床) の写真
ニューヨークにある巨大なカントリー風のおしゃれなホームオフィス・書斎 (ライブラリー、白い壁、濃色無垢フローリング、暖炉なし、造り付け机、茶色い床) の写真
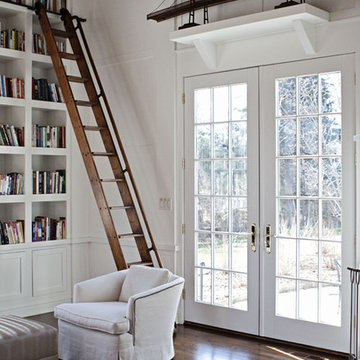
Chrissy Vensel Photography
ニューヨークにある巨大なカントリー風のおしゃれなホームオフィス・書斎 (ライブラリー、白い壁、濃色無垢フローリング、暖炉なし、茶色い床) の写真
ニューヨークにある巨大なカントリー風のおしゃれなホームオフィス・書斎 (ライブラリー、白い壁、濃色無垢フローリング、暖炉なし、茶色い床) の写真
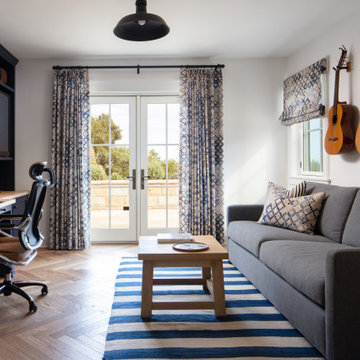
サンタバーバラにあるラグジュアリーな巨大なカントリー風のおしゃれなホームオフィス・書斎 (ライブラリー、白い壁、無垢フローリング、造り付け机、茶色い床) の写真
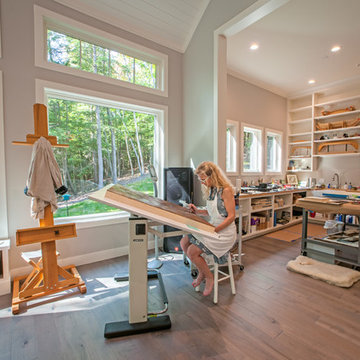
Built by Adelaine Construction, Inc. in Harbor Springs, Michigan. Drafted by ZKE Designs in Oden, Michigan and photographed by Speckman Photography in Rapid City, Michigan.
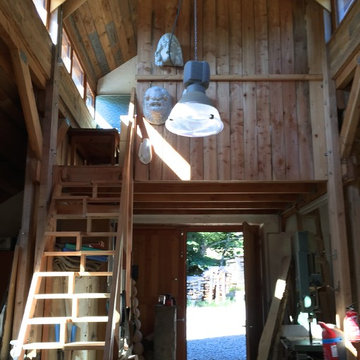
Atelier : accès à une mezzanine bureau et chambre d'appoint...
DOM PALATCHI
他の地域にある低価格の巨大なカントリー風のおしゃれなクラフトルーム (ベージュの壁、コンクリートの床、暖炉なし、自立型机、グレーの床) の写真
他の地域にある低価格の巨大なカントリー風のおしゃれなクラフトルーム (ベージュの壁、コンクリートの床、暖炉なし、自立型机、グレーの床) の写真
巨大なカントリー風のホームオフィス・書斎 (黒い床、茶色い床、グレーの床、ピンクの床) の写真
1
