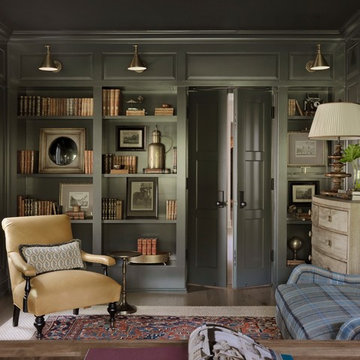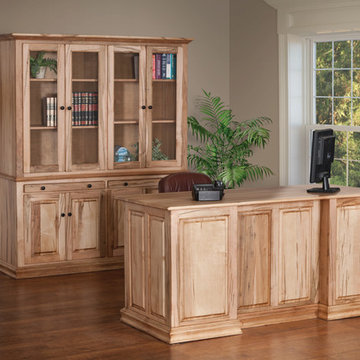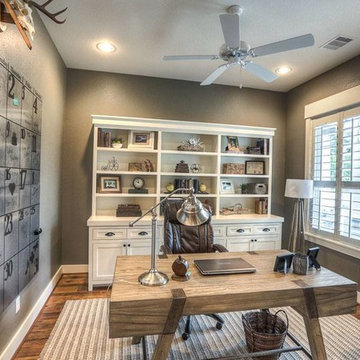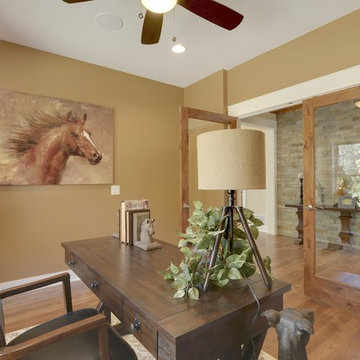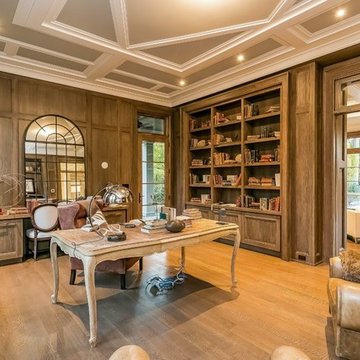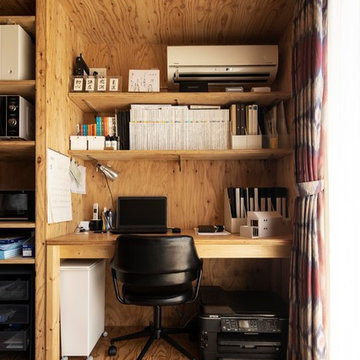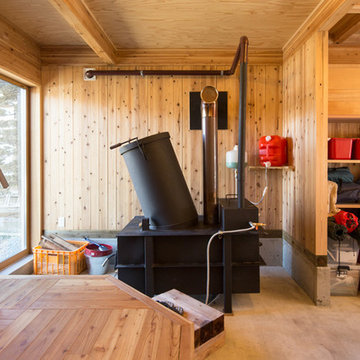カントリー風のホームオフィス・書斎 (黒い床、茶色い床、グレーの床、ピンクの床、茶色い壁) の写真
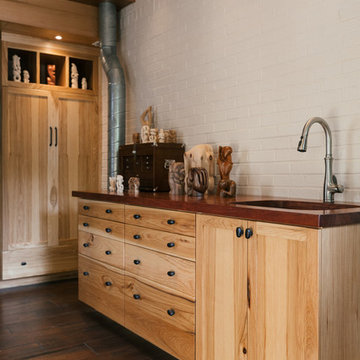
Gregg Willett
アトランタにある高級な小さなカントリー風のおしゃれなアトリエ・スタジオ (茶色い壁、濃色無垢フローリング、暖炉なし、自立型机、茶色い床) の写真
アトランタにある高級な小さなカントリー風のおしゃれなアトリエ・スタジオ (茶色い壁、濃色無垢フローリング、暖炉なし、自立型机、茶色い床) の写真
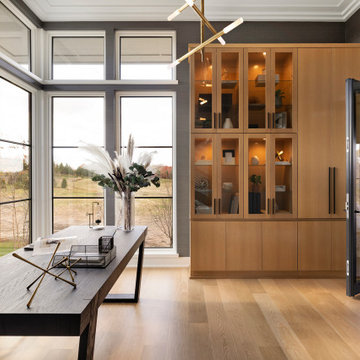
The home office also exhibits beautiful views along with a custom white oak cabinetry display. The brass Rousseau Articulating Chandelier, by Kelly Wearstler, adds to the distinctly modern aesthetic and stands out from the deep gray textured wallcovering.
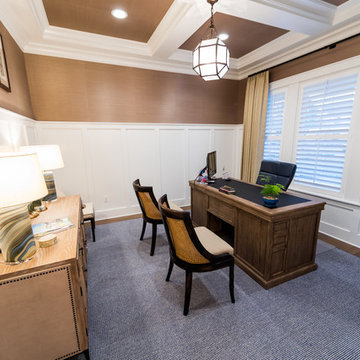
Starr Custom Homes is excited to share the photos of our lakefront contemporary farmhouse, DreamDesign 28, located in Pablo Creek Reserve, a gated community in Jacksonville, FL.
Full of beautiful luxury finishes, this two-story, five bedroom, 5 1/2 bath home has all the modern conveniences today’s families are looking for: open concept floor plan, first-floor master suite and a large kitchen with a walk-in pantry and a butler’s pantry leading to the formal dining room. The two-story family room has coffered ceilings with multiple windows and sliding glass doors, offering views of the pool and sunsets on the lake.
The contemporary farmhouse is a popular style, and DreamDesign 28 doesn’t disappoint. Stylish features include wide plank hardwood flooring, board and batten wainscoting in the dining room and study and a tiled fireplace wall. A luxurious master bath with freestanding tub and large walk-in shower features Kallista plumbing fixtures. Emtek door hardware and statement lighting fixtures are the jewelry that finishes off the home.
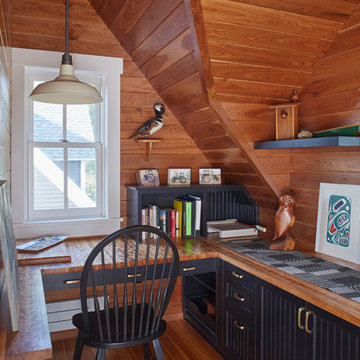
Artful Entertaining Farm House 360 by Sawhill Custom Kitchens & Design. Visit our website at www.sawhillkitchens.com to see more project photos and download our free remodeling guide.
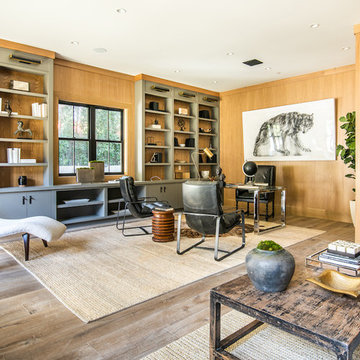
Photos by Cristopher Nolasco
ロサンゼルスにあるカントリー風のおしゃれなホームオフィス・書斎 (茶色い壁、無垢フローリング、自立型机、茶色い床) の写真
ロサンゼルスにあるカントリー風のおしゃれなホームオフィス・書斎 (茶色い壁、無垢フローリング、自立型机、茶色い床) の写真
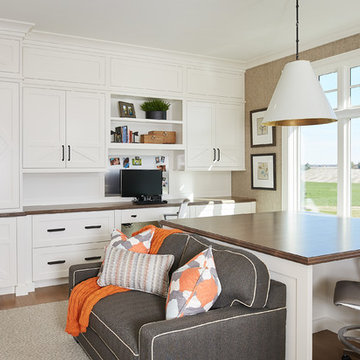
Photographer: Ashley Avila Photography
Builder: Colonial Builders - Tim Schollart
Interior Designer: Laura Davidson
This large estate house was carefully crafted to compliment the rolling hillsides of the Midwest. Horizontal board & batten facades are sheltered by long runs of hipped roofs and are divided down the middle by the homes singular gabled wall. At the foyer, this gable takes the form of a classic three-part archway.
Going through the archway and into the interior, reveals a stunning see-through fireplace surround with raised natural stone hearth and rustic mantel beams. Subtle earth-toned wall colors, white trim, and natural wood floors serve as a perfect canvas to showcase patterned upholstery, black hardware, and colorful paintings. The kitchen and dining room occupies the space to the left of the foyer and living room and is connected to two garages through a more secluded mudroom and half bath. Off to the rear and adjacent to the kitchen is a screened porch that features a stone fireplace and stunning sunset views.
Occupying the space to the right of the living room and foyer is an understated master suite and spacious study featuring custom cabinets with diagonal bracing. The master bedroom’s en suite has a herringbone patterned marble floor, crisp white custom vanities, and access to a his and hers dressing area.
The four upstairs bedrooms are divided into pairs on either side of the living room balcony. Downstairs, the terraced landscaping exposes the family room and refreshment area to stunning views of the rear yard. The two remaining bedrooms in the lower level each have access to an en suite bathroom.
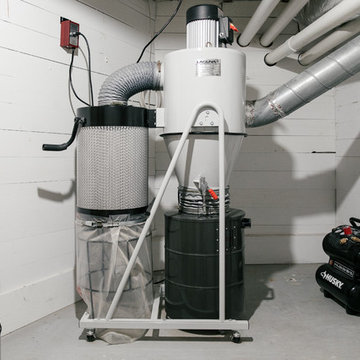
The Woodcarving Studio has its own mechanical room, which houses a shop vacuum and air compressor, whose piping travels with the duct work through the former coal chute into the Studio, where the tubing is connected to a pressure regulator and quick connect coupling.
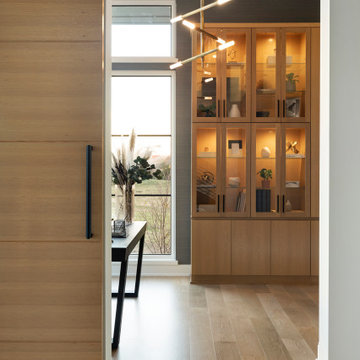
The home office also exhibits beautiful views along with a custom white oak cabinetry display. The brass Rousseau Articulating Chandelier, by Kelly Wearstler, adds to the distinctly modern aesthetic and stands out from the deep gray textured wallcovering.
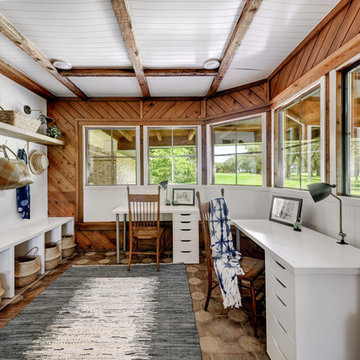
Twist Tours Photography, Contemporary whole-house remodel by Melisa Clement Designs
オースティンにあるカントリー風のおしゃれな書斎 (茶色い壁、自立型机、茶色い床) の写真
オースティンにあるカントリー風のおしゃれな書斎 (茶色い壁、自立型机、茶色い床) の写真
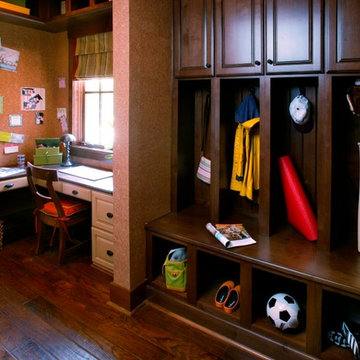
Southern Living and INsite Architecture
オースティンにある高級な中くらいなカントリー風のおしゃれなクラフトルーム (茶色い壁、無垢フローリング、造り付け机、茶色い床) の写真
オースティンにある高級な中くらいなカントリー風のおしゃれなクラフトルーム (茶色い壁、無垢フローリング、造り付け机、茶色い床) の写真
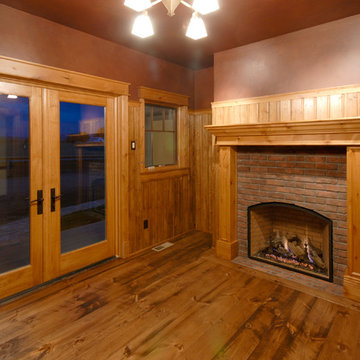
他の地域にあるお手頃価格の中くらいなカントリー風のおしゃれな書斎 (無垢フローリング、標準型暖炉、レンガの暖炉まわり、茶色い壁、茶色い床) の写真
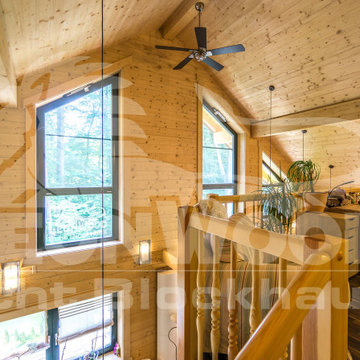
Arbeiten und Wohlfühlen: Galerie mit Blick auf den Giebel in BIO-Doppelwand
お手頃価格の中くらいなカントリー風のおしゃれな書斎 (茶色い壁、濃色無垢フローリング、自立型机、茶色い床) の写真
お手頃価格の中くらいなカントリー風のおしゃれな書斎 (茶色い壁、濃色無垢フローリング、自立型机、茶色い床) の写真
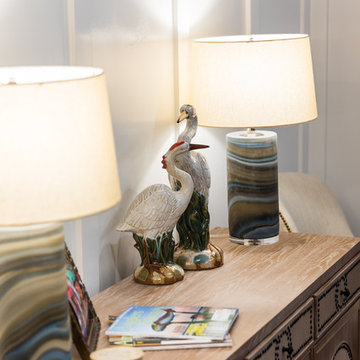
Starr Custom Homes is excited to share the photos of our lakefront contemporary farmhouse, DreamDesign 28, located in Pablo Creek Reserve, a gated community in Jacksonville, FL.
Full of beautiful luxury finishes, this two-story, five bedroom, 5 1/2 bath home has all the modern conveniences today’s families are looking for: open concept floor plan, first-floor master suite and a large kitchen with a walk-in pantry and a butler’s pantry leading to the formal dining room. The two-story family room has coffered ceilings with multiple windows and sliding glass doors, offering views of the pool and sunsets on the lake.
The contemporary farmhouse is a popular style, and DreamDesign 28 doesn’t disappoint. Stylish features include wide plank hardwood flooring, board and batten wainscoting in the dining room and study and a tiled fireplace wall. A luxurious master bath with freestanding tub and large walk-in shower features Kallista plumbing fixtures. Emtek door hardware and statement lighting fixtures are the jewelry that finishes off the home.
カントリー風のホームオフィス・書斎 (黒い床、茶色い床、グレーの床、ピンクの床、茶色い壁) の写真
1
