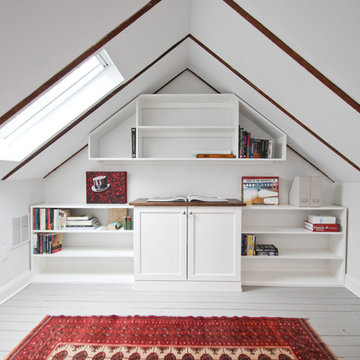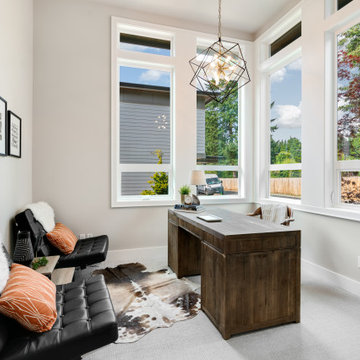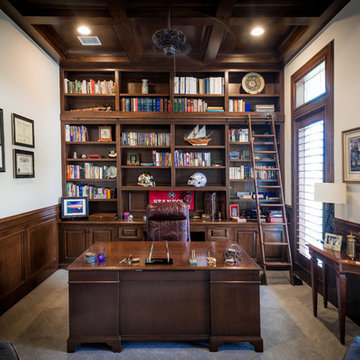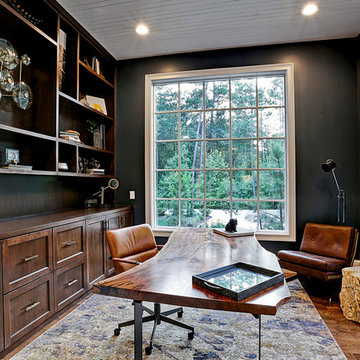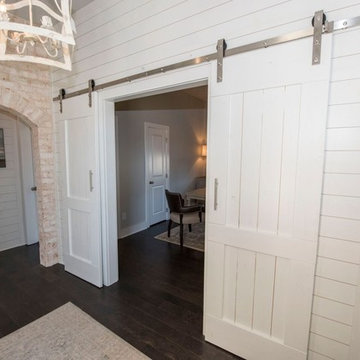高級なカントリー風のホームオフィス・書斎 (黒い床、茶色い床、グレーの床、ピンクの床) の写真
絞り込み:
資材コスト
並び替え:今日の人気順
写真 1〜20 枚目(全 296 枚)

Designer Brittany Hutt received a new office, which she had the pleasure of personally designing herself! Brittany’s objective was to make her office functional and have it reflect her personal taste and style.
Brittany specified Norcraft Cabinetry’s Gerrit door style in the Divinity White Finish to make the small sized space feel bigger and brighter, but was sure to keep storage and practicality in mind. The wall-to-wall cabinets feature two large file drawers, a trash pullout, a cabinet with easy access to a printer, and of course plenty of storage for design books and other papers.
To make the brass hardware feel more cohesive throughout the space, the Dakota style Sconces in a Warm Brass Finish from Savoy House were added above the cabinetry. The sconces provide more light and are the perfect farmhouse accent with a modern touch.
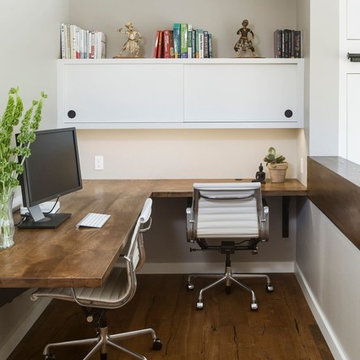
We created a platform at the entry of the bedroom so you could walk into the room at the same level as the rest of the house. Creating this platform allowed easy access to the new home office location and master bathroom. Prior to the remodel you had to walk down the stairs into the bedroom and up more stairs to get into the bathroom. This area is accented by a gorgeous floating pecan desk, open shelving that acts as a decorative railing, and an original brick wall that we discovered during construction.
Interior Design by Jameson Interiors.
Photo by Andrea Calo
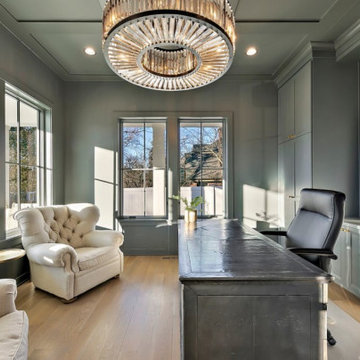
Library
シカゴにある高級な広いカントリー風のおしゃれなホームオフィス・書斎 (ライブラリー、グレーの壁、淡色無垢フローリング、暖炉なし、自立型机、茶色い床) の写真
シカゴにある高級な広いカントリー風のおしゃれなホームオフィス・書斎 (ライブラリー、グレーの壁、淡色無垢フローリング、暖炉なし、自立型机、茶色い床) の写真
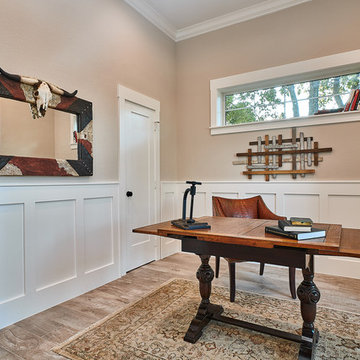
Photos by Cedar Park Photography
ダラスにある高級な広いカントリー風のおしゃれな書斎 (グレーの壁、磁器タイルの床、自立型机、グレーの床) の写真
ダラスにある高級な広いカントリー風のおしゃれな書斎 (グレーの壁、磁器タイルの床、自立型机、グレーの床) の写真
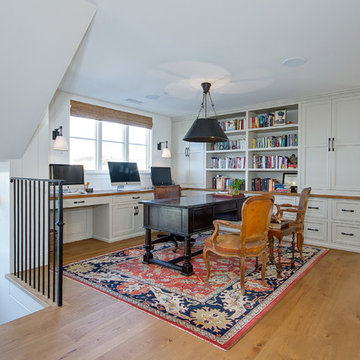
Contractor: Legacy CDM Inc. | Interior Designer: Kim Woods & Trish Bass | Photographer: Jola Photography
オレンジカウンティにある高級な広いカントリー風のおしゃれな書斎 (白い壁、無垢フローリング、自立型机、茶色い床、暖炉なし) の写真
オレンジカウンティにある高級な広いカントリー風のおしゃれな書斎 (白い壁、無垢フローリング、自立型机、茶色い床、暖炉なし) の写真
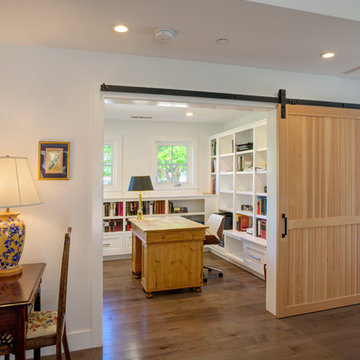
Mitchell Shenker
サンフランシスコにある高級な中くらいなカントリー風のおしゃれな書斎 (白い壁、淡色無垢フローリング、自立型机、暖炉なし、茶色い床) の写真
サンフランシスコにある高級な中くらいなカントリー風のおしゃれな書斎 (白い壁、淡色無垢フローリング、自立型机、暖炉なし、茶色い床) の写真
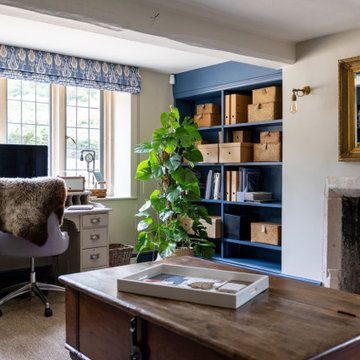
Home office in Cotswold Country House
グロスタシャーにある高級な広いカントリー風のおしゃれなホームオフィス・書斎 (カーペット敷き、薪ストーブ、石材の暖炉まわり、自立型机、茶色い床) の写真
グロスタシャーにある高級な広いカントリー風のおしゃれなホームオフィス・書斎 (カーペット敷き、薪ストーブ、石材の暖炉まわり、自立型机、茶色い床) の写真
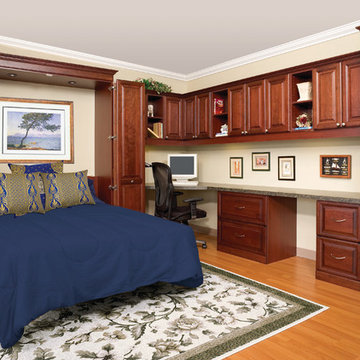
チャールストンにある高級な広いカントリー風のおしゃれな書斎 (ベージュの壁、淡色無垢フローリング、暖炉なし、造り付け机、茶色い床) の写真
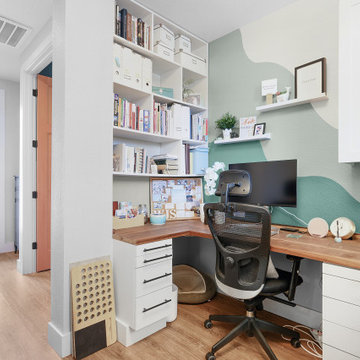
Home Office. View plan THD-3419: https://www.thehousedesigners.com/plan/tacoma-3419/
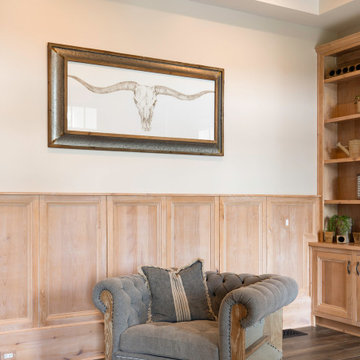
A custom Knotty Alder home office/library with wall paneling surrounding the entire room. Inset cabinetry and tall bookcases on either side of the room.
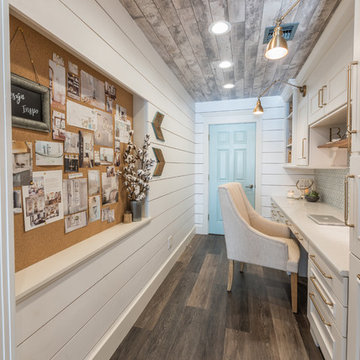
Primal White Laminate flooring from Carolina Home was used on the ceiling to enhance the rustic coastal vibe of the office. For the flooring, COREtec Plus luxury vinyl plank in Hudson Valley Oak with color variations of warm greys and dark toned browns complements the grey in the ceiling and is the perfect mixture of coastal and farmhouse style.
For the final touches, the walls were covered in a bright white shiplap, and an oversized recessed niche with cork provides a place for Brittany to display her latest remodels and current design inspiration.
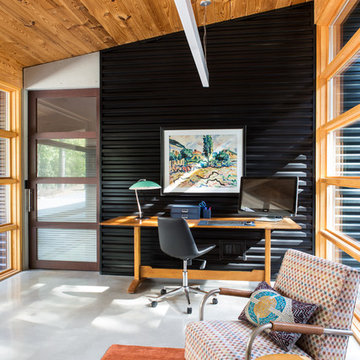
Owner's office in a Swedish-inspired farm house on Maryland's Eastern Shore.
Architect: Torchio Architects
Photographer: Angie Seckinger
ボルチモアにある高級な中くらいなカントリー風のおしゃれな書斎 (黒い壁、暖炉なし、自立型机、コンクリートの床、グレーの床) の写真
ボルチモアにある高級な中くらいなカントリー風のおしゃれな書斎 (黒い壁、暖炉なし、自立型机、コンクリートの床、グレーの床) の写真
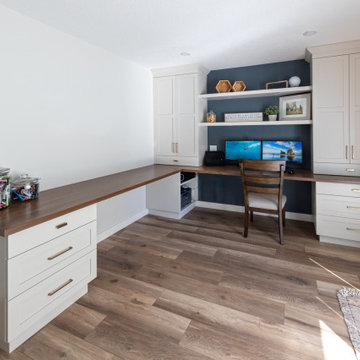
For this special renovation project, our clients had a clear vision of what they wanted their living space to end up looking like, and the end result is truly jaw-dropping. The main floor was completely refreshed and the main living area opened up. The existing vaulted cedar ceilings were refurbished, and a new vaulted cedar ceiling was added above the newly opened up kitchen to match. The kitchen itself was transformed into a gorgeous open entertaining area with a massive island and top-of-the-line appliances that any chef would be proud of. A unique venetian plaster canopy housing the range hood fan sits above the exclusive Italian gas range. The fireplace was refinished with a new wood mantle and stacked stone surround, becoming the centrepiece of the living room, and is complemented by the beautifully refinished parquet wood floors. New hardwood floors were installed throughout the rest of the main floor, and a new railings added throughout. The family room in the back was remodeled with another venetian plaster feature surrounding the fireplace, along with a wood mantle and custom floating shelves on either side. New windows were added to this room allowing more light to come in, and offering beautiful views into the large backyard. A large wrap around custom desk and shelves were added to the den, creating a very functional work space for several people. Our clients are super happy about their renovation and so are we! It turned out beautiful!
高級なカントリー風のホームオフィス・書斎 (黒い床、茶色い床、グレーの床、ピンクの床) の写真
1
