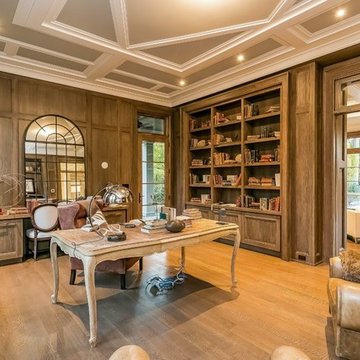高級なカントリー風のホームオフィス・書斎 (黒い床、茶色い床、グレーの床、ピンクの床、茶色い壁) の写真
絞り込み:
資材コスト
並び替え:今日の人気順
写真 1〜13 枚目(全 13 枚)
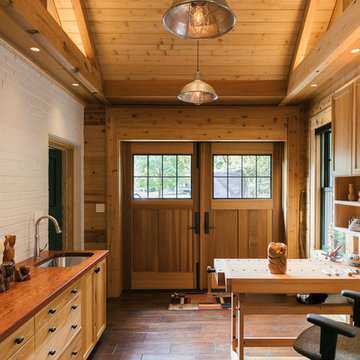
Gregg Willett
アトランタにある高級な小さなカントリー風のおしゃれなアトリエ・スタジオ (茶色い壁、濃色無垢フローリング、暖炉なし、自立型机、茶色い床) の写真
アトランタにある高級な小さなカントリー風のおしゃれなアトリエ・スタジオ (茶色い壁、濃色無垢フローリング、暖炉なし、自立型机、茶色い床) の写真
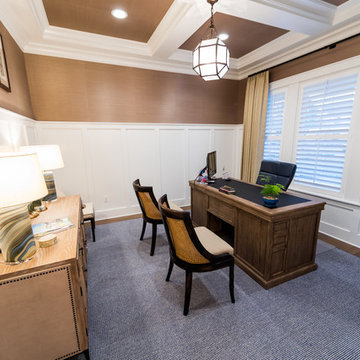
Starr Custom Homes is excited to share the photos of our lakefront contemporary farmhouse, DreamDesign 28, located in Pablo Creek Reserve, a gated community in Jacksonville, FL.
Full of beautiful luxury finishes, this two-story, five bedroom, 5 1/2 bath home has all the modern conveniences today’s families are looking for: open concept floor plan, first-floor master suite and a large kitchen with a walk-in pantry and a butler’s pantry leading to the formal dining room. The two-story family room has coffered ceilings with multiple windows and sliding glass doors, offering views of the pool and sunsets on the lake.
The contemporary farmhouse is a popular style, and DreamDesign 28 doesn’t disappoint. Stylish features include wide plank hardwood flooring, board and batten wainscoting in the dining room and study and a tiled fireplace wall. A luxurious master bath with freestanding tub and large walk-in shower features Kallista plumbing fixtures. Emtek door hardware and statement lighting fixtures are the jewelry that finishes off the home.
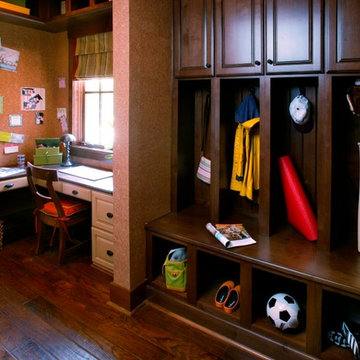
Southern Living and INsite Architecture
オースティンにある高級な中くらいなカントリー風のおしゃれなクラフトルーム (茶色い壁、無垢フローリング、造り付け机、茶色い床) の写真
オースティンにある高級な中くらいなカントリー風のおしゃれなクラフトルーム (茶色い壁、無垢フローリング、造り付け机、茶色い床) の写真
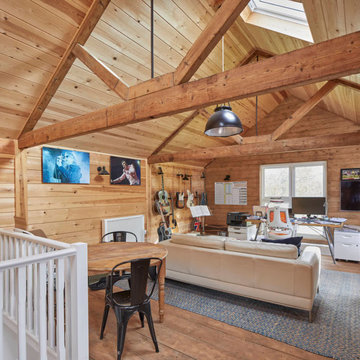
This characterful grade II listed farmhouse required some sensitive and imaginative conversion work to create new living spaces within the existing outbuildings and barn. Balancing the constraints of the existing fabric, the requirements of the conservation officer and our clients’ brief was a challenge. But as is so often the case, constraints make for stronger solutions, and we think the results are wonderful.
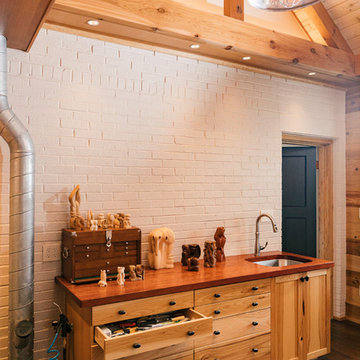
Gregg Willett
アトランタにある高級な小さなカントリー風のおしゃれなアトリエ・スタジオ (茶色い壁、濃色無垢フローリング、暖炉なし、自立型机、茶色い床) の写真
アトランタにある高級な小さなカントリー風のおしゃれなアトリエ・スタジオ (茶色い壁、濃色無垢フローリング、暖炉なし、自立型机、茶色い床) の写真
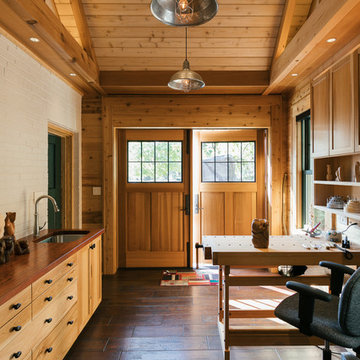
Gregg Willett
アトランタにある高級な小さなカントリー風のおしゃれなアトリエ・スタジオ (茶色い壁、濃色無垢フローリング、暖炉なし、自立型机、茶色い床) の写真
アトランタにある高級な小さなカントリー風のおしゃれなアトリエ・スタジオ (茶色い壁、濃色無垢フローリング、暖炉なし、自立型机、茶色い床) の写真
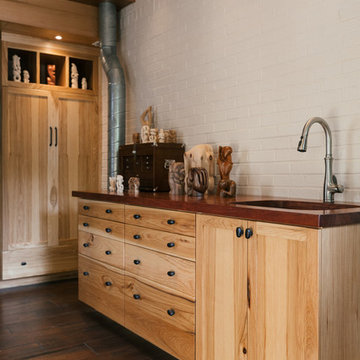
Gregg Willett
アトランタにある高級な小さなカントリー風のおしゃれなアトリエ・スタジオ (茶色い壁、濃色無垢フローリング、暖炉なし、自立型机、茶色い床) の写真
アトランタにある高級な小さなカントリー風のおしゃれなアトリエ・スタジオ (茶色い壁、濃色無垢フローリング、暖炉なし、自立型机、茶色い床) の写真
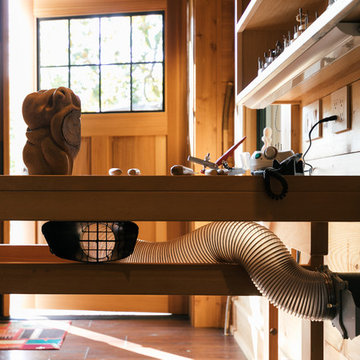
In the Studio, you can see a portion of the vacuum ducting using spiral ducting material. The duct route begins at the workbench, travels through the wall and into the soffit, and is then exposed on its path to the floor at the opposite side of the shop. All dust and debris is vacuumed into a container in the lower level, where the ducting terminates.
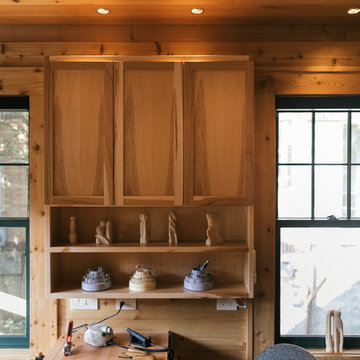
Gregg Willett
アトランタにある高級な小さなカントリー風のおしゃれなアトリエ・スタジオ (茶色い壁、濃色無垢フローリング、暖炉なし、自立型机、茶色い床) の写真
アトランタにある高級な小さなカントリー風のおしゃれなアトリエ・スタジオ (茶色い壁、濃色無垢フローリング、暖炉なし、自立型机、茶色い床) の写真
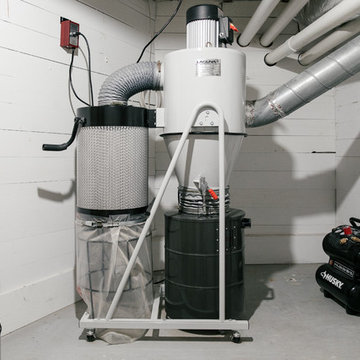
The Woodcarving Studio has its own mechanical room, which houses a shop vacuum and air compressor, whose piping travels with the duct work through the former coal chute into the Studio, where the tubing is connected to a pressure regulator and quick connect coupling.
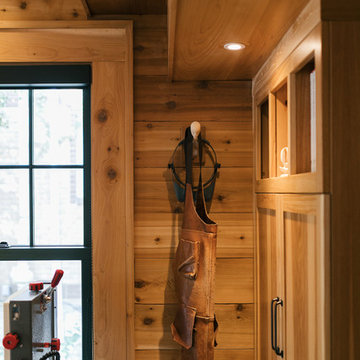
Gregg Willett
アトランタにある高級な小さなカントリー風のおしゃれなアトリエ・スタジオ (茶色い壁、濃色無垢フローリング、暖炉なし、自立型机、茶色い床) の写真
アトランタにある高級な小さなカントリー風のおしゃれなアトリエ・スタジオ (茶色い壁、濃色無垢フローリング、暖炉なし、自立型机、茶色い床) の写真
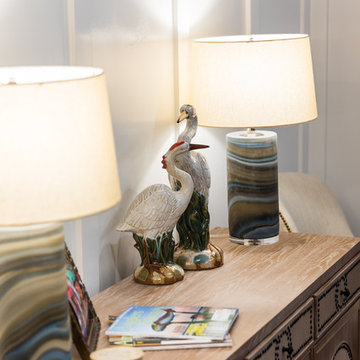
Starr Custom Homes is excited to share the photos of our lakefront contemporary farmhouse, DreamDesign 28, located in Pablo Creek Reserve, a gated community in Jacksonville, FL.
Full of beautiful luxury finishes, this two-story, five bedroom, 5 1/2 bath home has all the modern conveniences today’s families are looking for: open concept floor plan, first-floor master suite and a large kitchen with a walk-in pantry and a butler’s pantry leading to the formal dining room. The two-story family room has coffered ceilings with multiple windows and sliding glass doors, offering views of the pool and sunsets on the lake.
The contemporary farmhouse is a popular style, and DreamDesign 28 doesn’t disappoint. Stylish features include wide plank hardwood flooring, board and batten wainscoting in the dining room and study and a tiled fireplace wall. A luxurious master bath with freestanding tub and large walk-in shower features Kallista plumbing fixtures. Emtek door hardware and statement lighting fixtures are the jewelry that finishes off the home.
高級なカントリー風のホームオフィス・書斎 (黒い床、茶色い床、グレーの床、ピンクの床、茶色い壁) の写真
1
